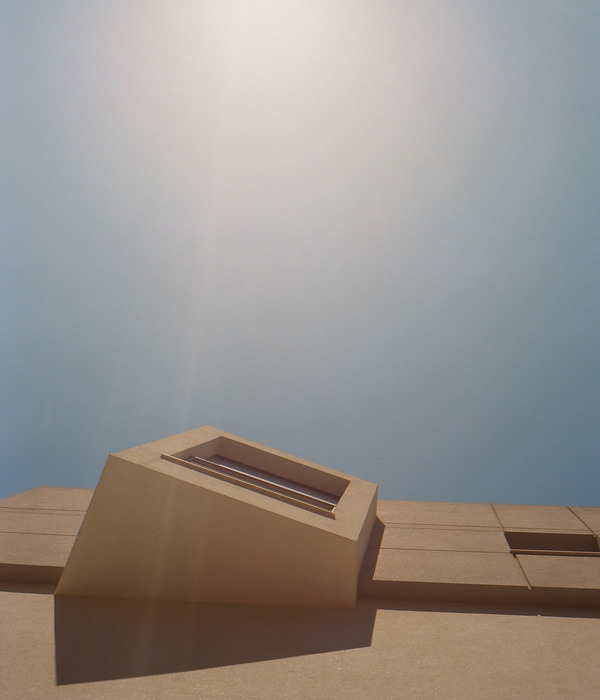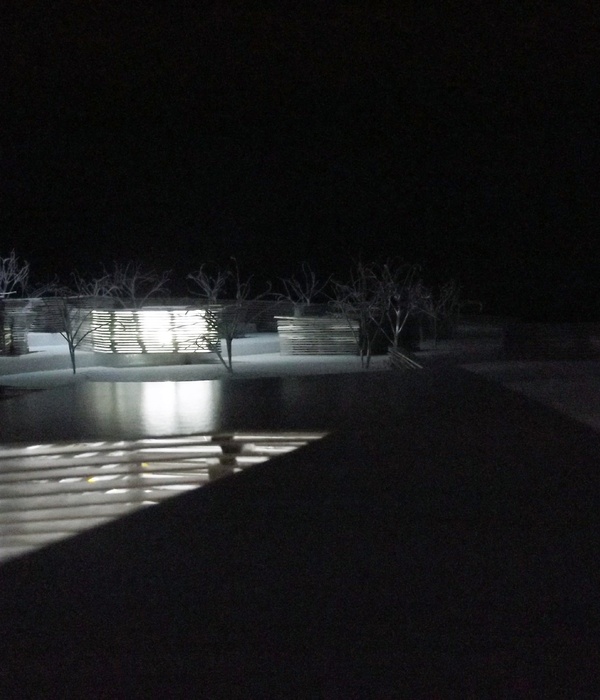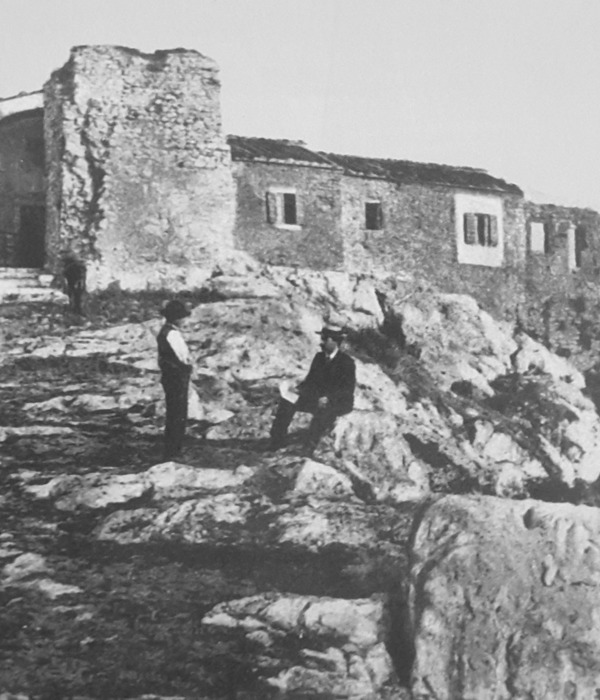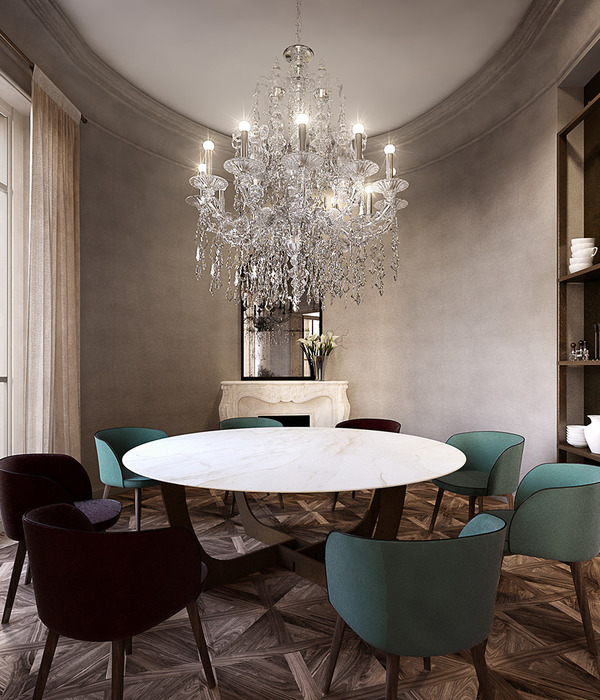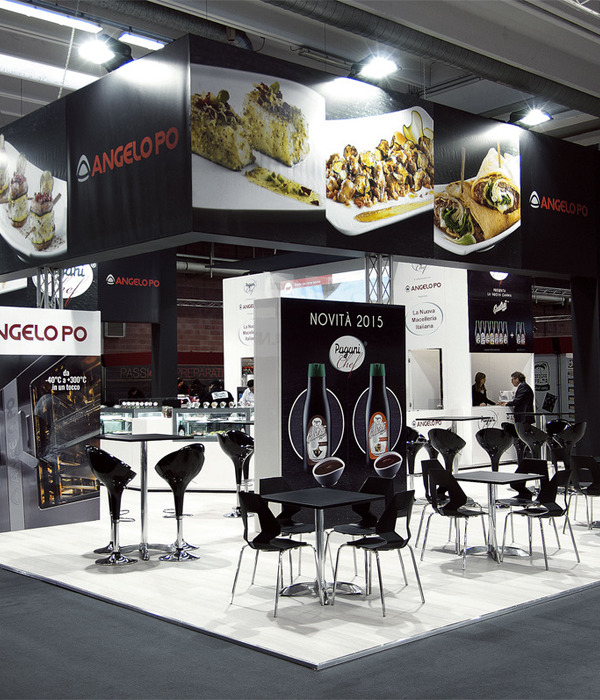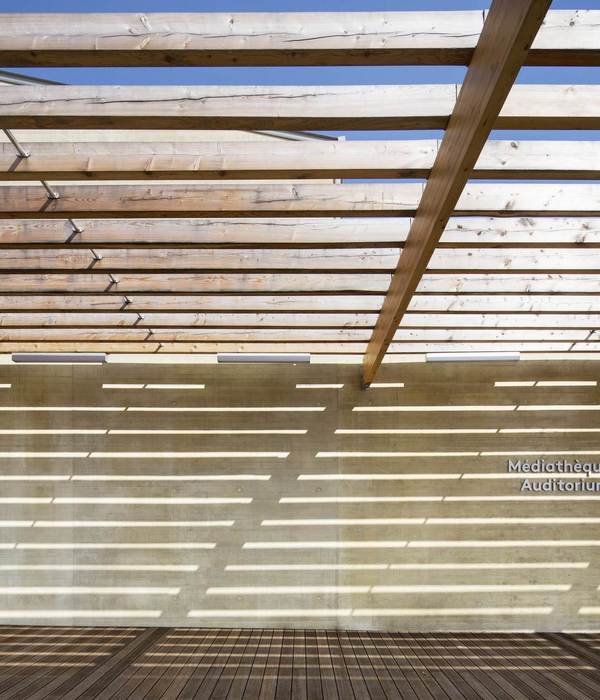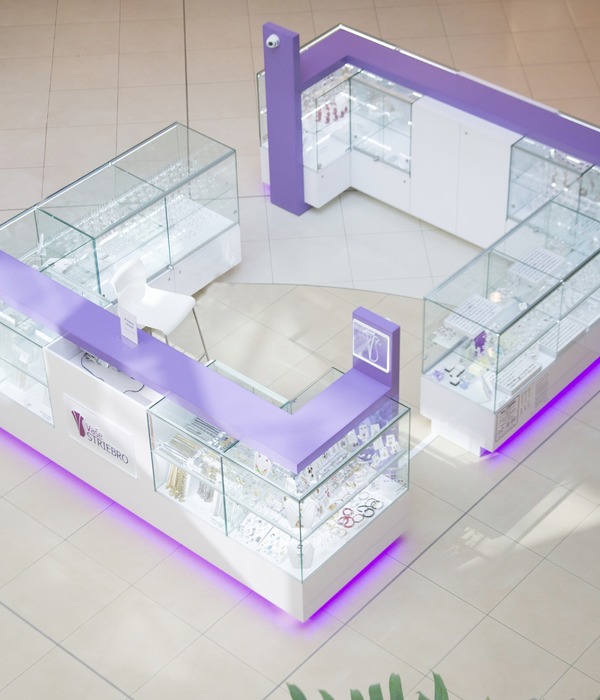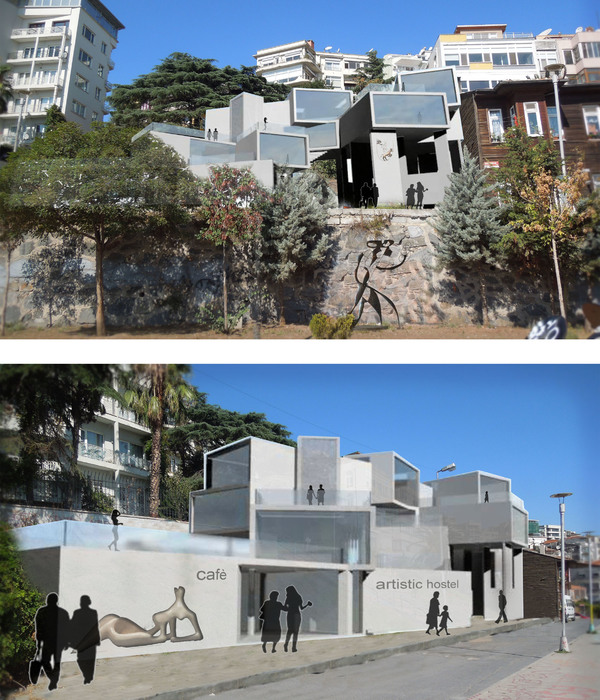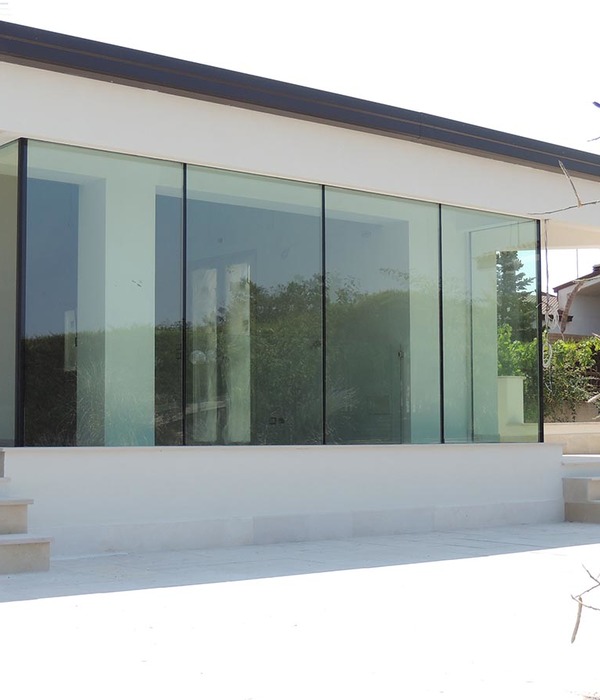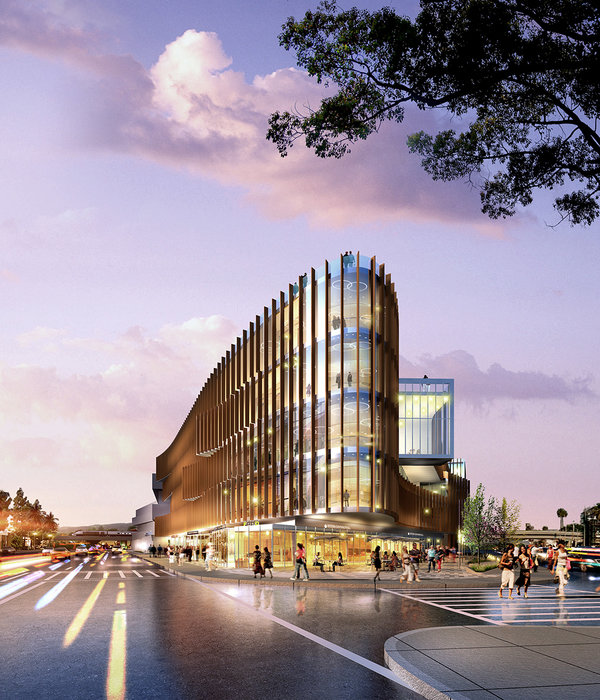Architects:Lukkaroinen Architects
Area:9550m²
Year:2022
Photographs:Aukusti Heinonen
Manufacturers:GRAPHISOFT,Aura ST-Team,Fenestra,HSL Group,JELD-WEN Finland,Jukola industries,Knauf,Kone Oyj,Koolmat Desso,Lumir Oy,Mapei Ultratop,Metos,Nordtreat Finland,Purso,Puusepänliike Peltoniemi Oy,Raita Sport Oy,Saint-Gobain Finland, Ecophon,Solibri,Tambest Glass solutions,Tiileri, +1Unisport-Saltex / Pulastic-1
Structural Engineer:Esa Tuohimaa,Eemeli Tikkanen
Utility Engineer:Granlund Oy / Petri Korhonen (heating, plumbing and air conditioning design), Seppo Mäkelä (electricity and lighting design) Akukon Oy / Tapio Ilomäki (audiovisual design), Timo Risku (mechanical theatre systems design)
Landscape Architect:VSU Maisema-arkkitehdit Oy / Outi Palosaari
Lead Contractor:NCC Finland OY
Client:City of Kuopio, Liisa Kaksonen & Hilkka Laakso
Fire Protection Engineer:Palotekninen Insinööritoimisto Markku Kauriala Oy / Päivi Myllylä & Risto Ranua
City:Kuopio
Country:Finland
Text description provided by the architects. At Lumit High School, you can enjoy great theatre performances, experience a sense of belonging and togetherness, as well as listen to spontaneous music performances during break times. The Kuopio Art High School, which has moved into a new building, is a nationally significant contribution to the teaching and learning of the performing arts. The 600-student high school specializes in creative subjects such as music, dance, and expressive arts. Inaugurated in autumn 2022, it will be the first completed part of the Kuopionlahti waterfront development. It will also be the first new school building in central Kuopio in 100 years.
Lumit's design was part of a public architecture competition in 2017 which sought to find a vision for the development of the Kuopionlahti area. When completed, the Kuopionlahti coastal area will become a major urban cultural center, where the built environment will be in balance with the surrounding nature. The aim was to create a learning environment that would equip users to teach performing arts and study professionally. The challenges were not only the highly specific space program and teaching activities but also the role of the building as a shared cultural building, which will host a variety of public events.
Lumit has three main entrances to the main foyer and lobby areas. Most of the public functions and halls are located at street level, adjacent to the lobbies, making them easily accessible, especially for event use. The music and dance classrooms are located close to the halls so that their activities can also be seen (and heard) on the facades of the building.
At the heart of the interior space is a multi-directional performance stage, which can simultaneously be opened up into three directions with sliding walls: the sports hall, the restaurant, and the central auditorium. The groups of spaces are arranged in layers around the grandstand stairs and its lobby. The solution allows for a zonal hierarchy, with open learning environments that emphasize group work adjacent to the lobby and more focused learning spaces on the outer edges of the floor.
The school's Black Box multi-purpose theatre hall, special music learning spaces, and dance halls provide completely exceptional conditions for cultural and artistic learning. The extensive theatrical and performance equipment as well as carefully designed acoustics have been a particular focus of the design. The Black Box Hall is the only performance space of its kind in Finland that is for school use.
The new building considers the special features of its surroundings, such as the traditional Kuopio grid city plan and beach landscape. The staircase under the canopy connects the indoor and outdoor spaces, additionally serving as an outdoor auditorium, performance space, and outdoor classroom. The canopy also protects the glass surfaces of the lobbies from excessive heat and weather conditions. Lumit's light grey brick façade forms an understated shell to the busy streets but opens out to the street and parks in the warm wood cladding. As the large halls have windowless façades, the brick facades where nuances with various laying patterns to create interest.
Lumit is a communal, functional, and safe high school, where the spatial design emphasizes visual connections and openness, but also the possibility to retreat and relax. The pulse of the new cultural building can be felt from the surrounding streets and squares, as the 24/7 activity can be seen and heard from the outside.
Project gallery
Project location
Address:Kuopio, Finland
{{item.text_origin}}

