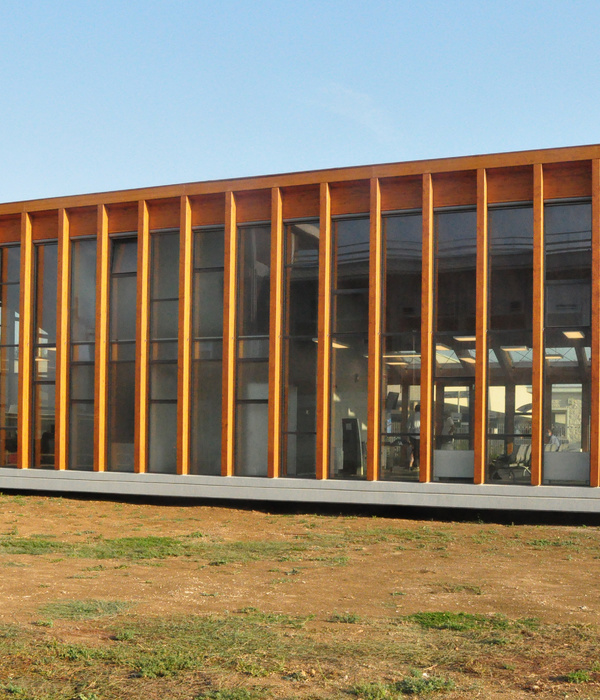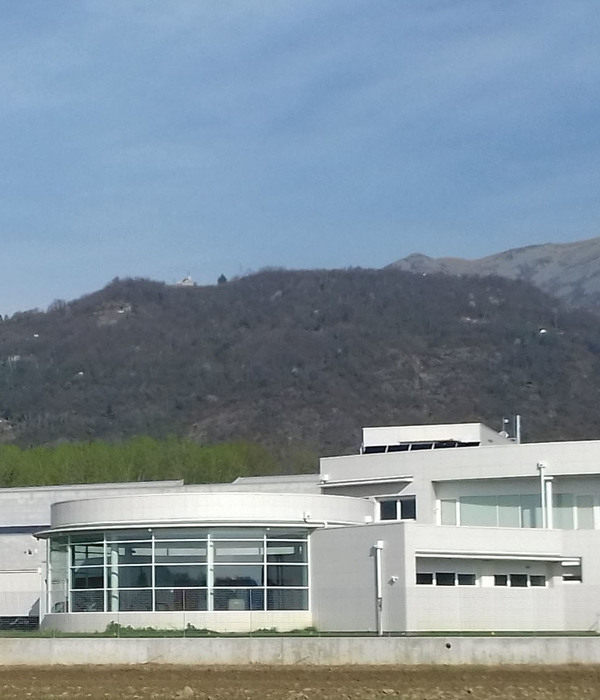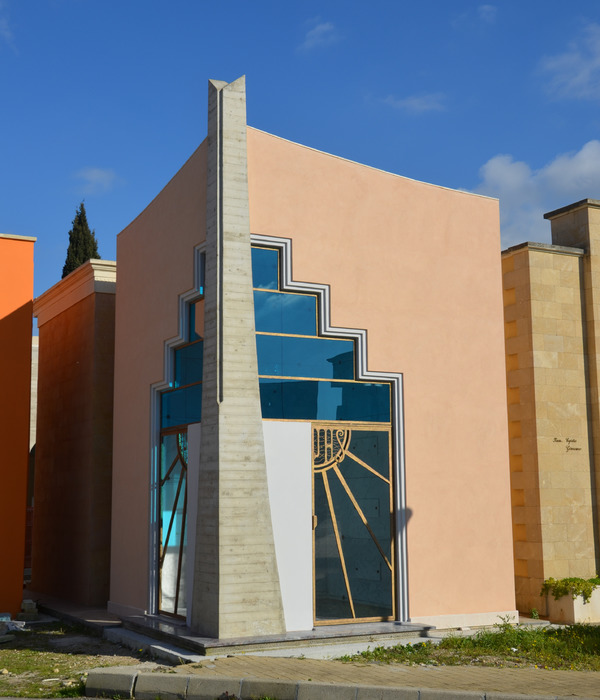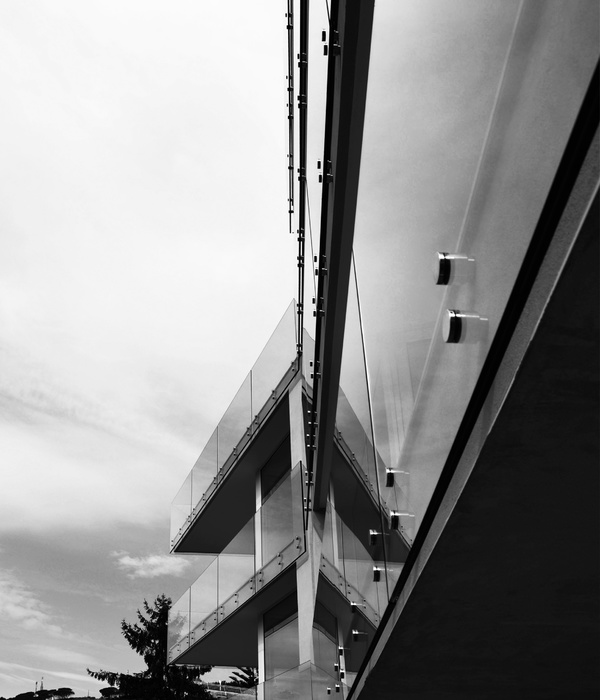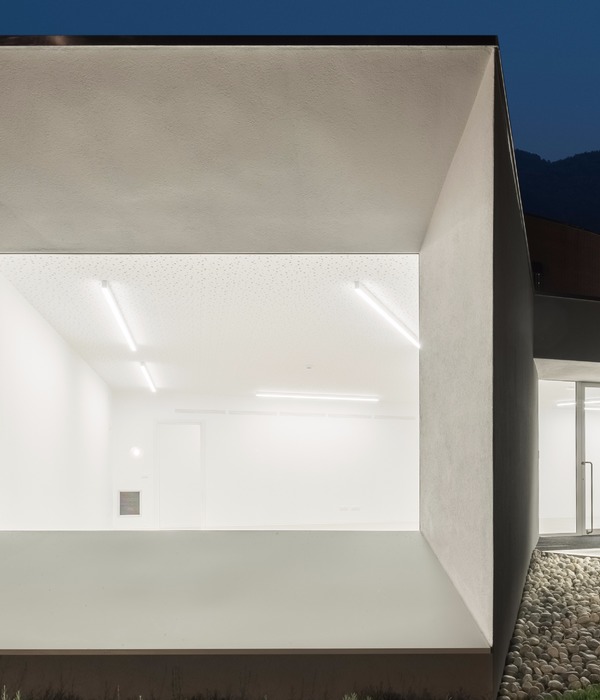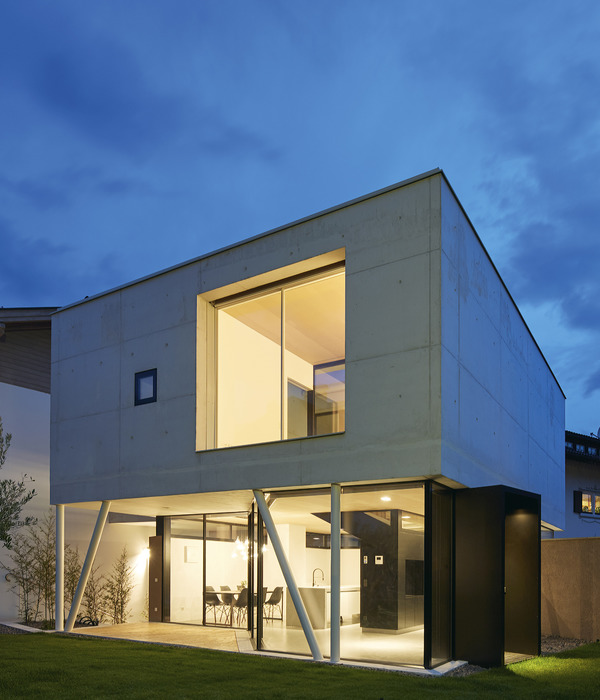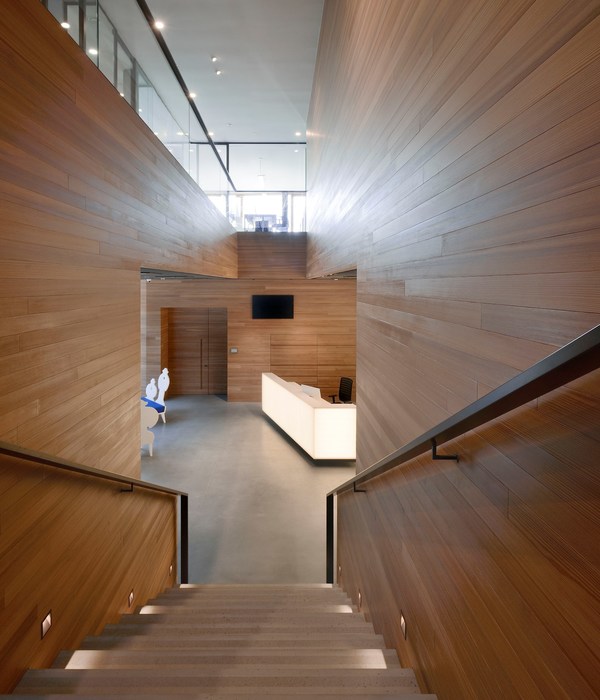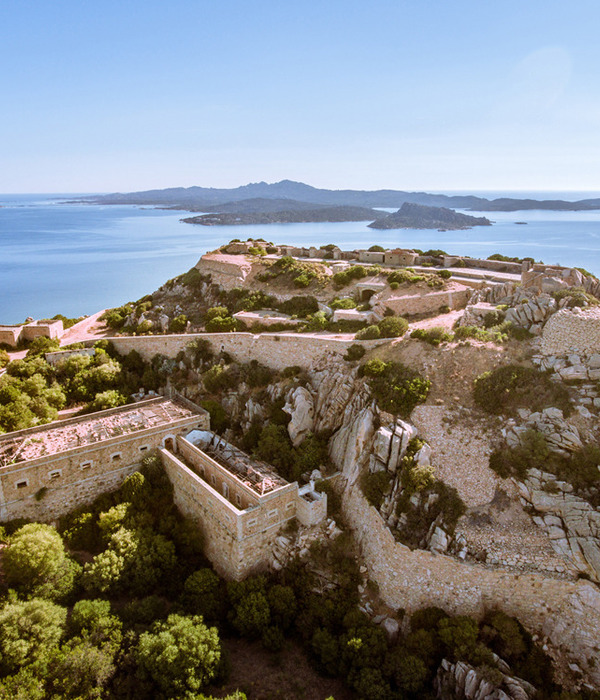Architects:Atelier HMC,Takahiro Akiyama Architects
Area:460m²
Year:2018
Photographs:Atsushi Ishida
Lead Architect:Takahiro Akiyama
Structure Engineering:TECTONICA
Mechanical Engineering:KANKYO ENGINEERING Inc.
Planting Designer:Onshitsu
Contractor:Tsukamoto Kensetsu Co.Ltd,Amix Co.Ltd
Collaborating Architect:Chiharu Moriyama
Textile Designer:Nuno, Yuki Tsutsumi
City:Arakawa City
Country:Japan
Text description provided by the architects. The nursery school is located under the elevated railway in Machiya, downtown Tokyo. The project is an initiative to solve the shortage of nursery schools by using spaces under elevated railways. This is because there is a shortage of nursery schools in urban areas in Japan, but there are no sites on which to build them.
The elevated railway was built in 1931. Shops and houses were built under the elevated railway, forming a downtown landscape where life overflowed into the streets, but they were evicted to make way for seismic reinforcement of the elevated structure. After seismic reinforcement, the site remained vacant for a long time but has begun to be re-used, starting with plans for the nursery school.
In recent years, nursery schools have been closed to the town, and the children and the people of the town have become estranged. We wanted to create a nursery school architecture that is open to the town so that the people of the town can look forward to watching the children's growth. The old, elevated structure crossing the town is low at a height of about 3.9 m under the girders. The span is also short at about 6 m, giving it a heavy impression. We created a large 67 m long roof to harmonize between the scale of the elevated structure and the scale of the architecture. The horizontally extending roof creates the facade of the nursery school about the street. On the inside, the roof is superimposed on the elevated structure to form a soft and sheltered nursery school space from the station area's hustle and bustle.
The nursery rooms are distributed in three clusters under the large roof, across a playground, and a sandpit. Each room was connected by a semi-outdoor space under the eaves along the street. The activities of the nursery school appear in the street, with a washing area, play equipment, a bicycle parking area, and an entrance porch between each elevated structure on the axis of this 39 m long eaves space.
The playground is a unique semi-outdoor space created by the superimposition of the elevated structure and architecture. The urban climate in summer is becoming increasingly severe due to the heat island effect. As the primary roof, the elevated structure protects the playground from strong sunlight. The roof of the architecture protects the movement of people from rain and acts as a light shelf to illuminate the playground with reflected light. The darkness inherent under the elevated structure is overturned, making the playground more accessible in the summer months, with the elevated ceiling brightly illuminated.
The nursery school was connected to the town through deep eaves. The sense of security created by the eaves made the place boldly open to the town yet protected. Many people in the town enjoy the seasonal flowers and plants planted along the nursery school. The nursery school was created at a downtown-like distance, where walking along the street gives a glimpse of the nursery's daily life like a picture scroll, and communication naturally takes place.
Project gallery
Project location
Address:7-chōme-41-8 Arakawa, Arakawa City, Tokyo 116-0002, Japan
{{item.text_origin}}

