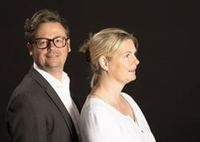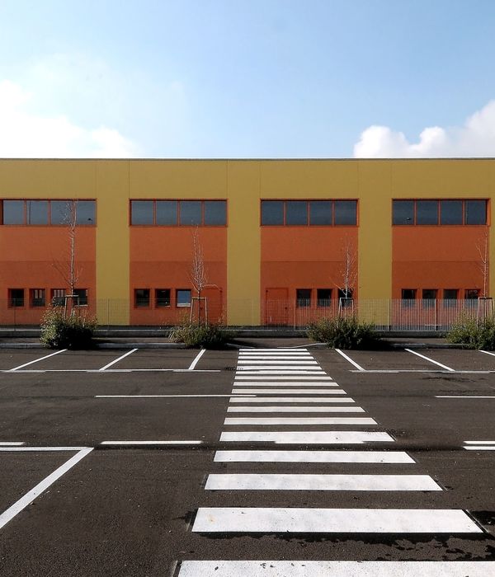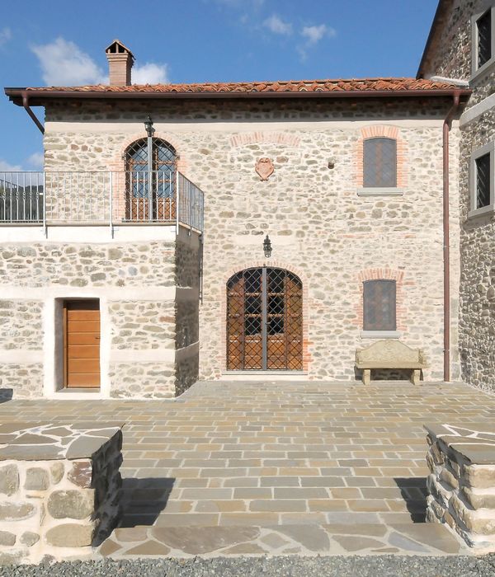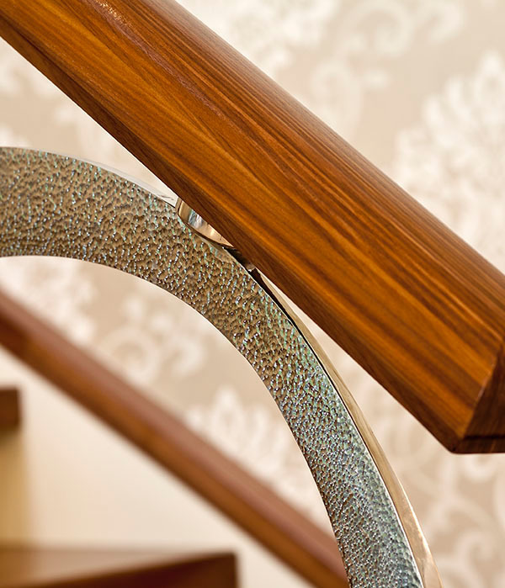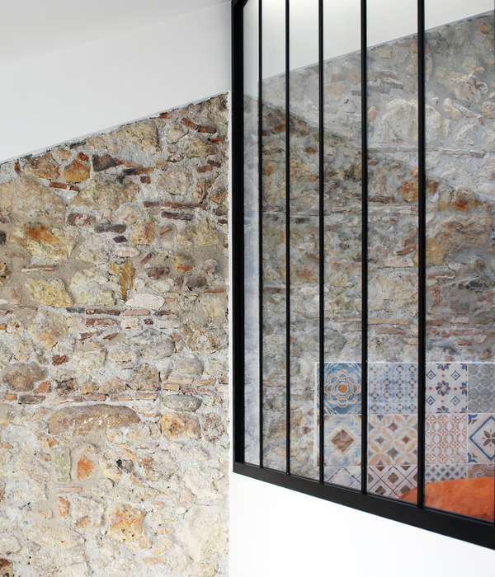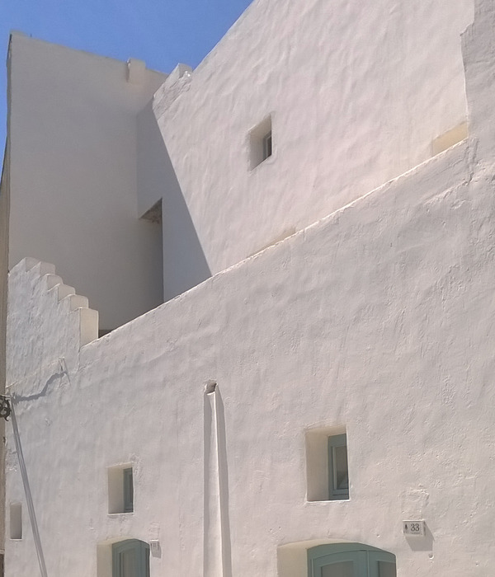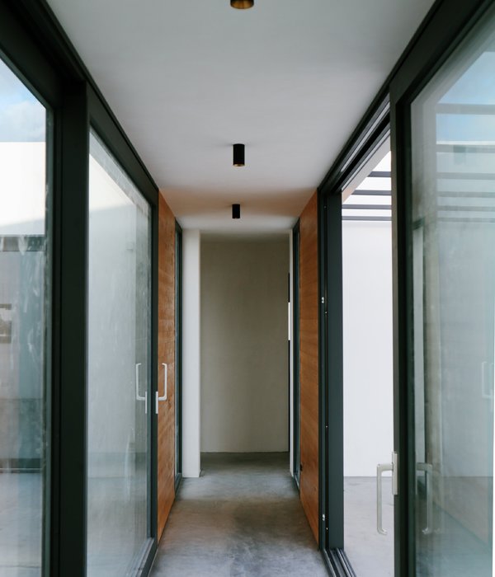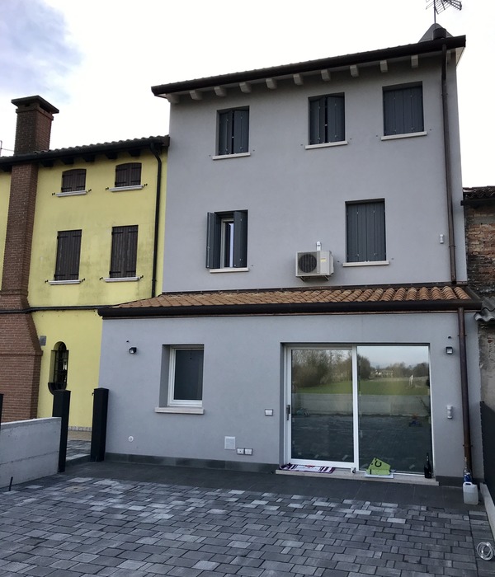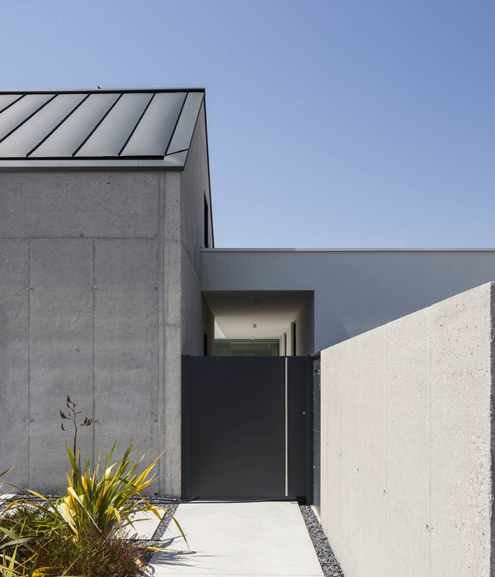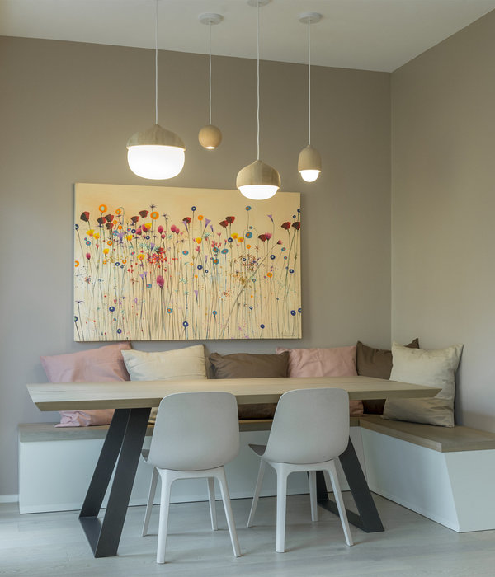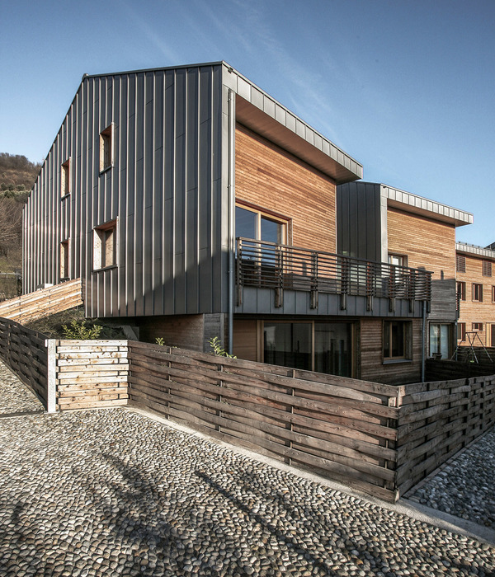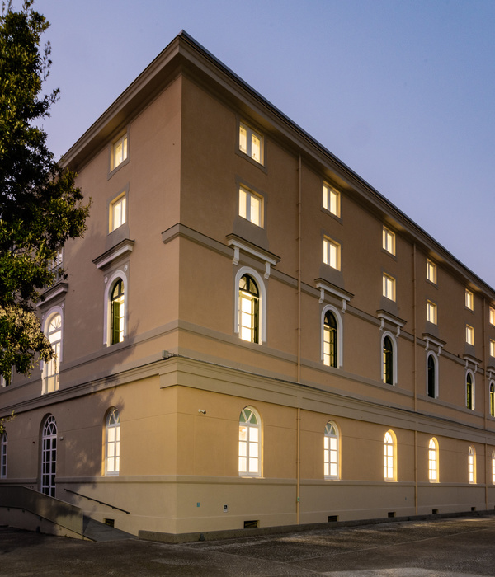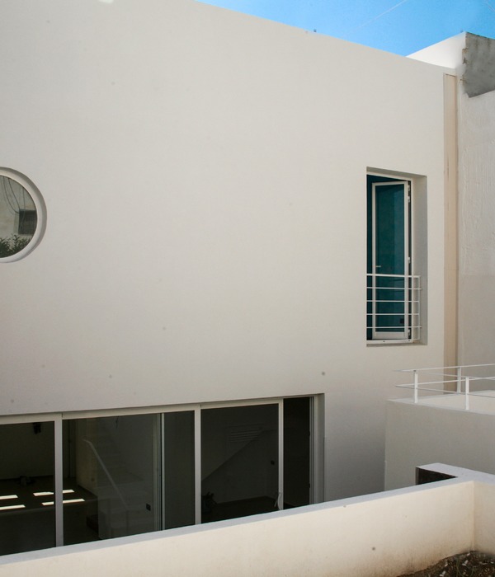因地制宜,打造私密空中花园
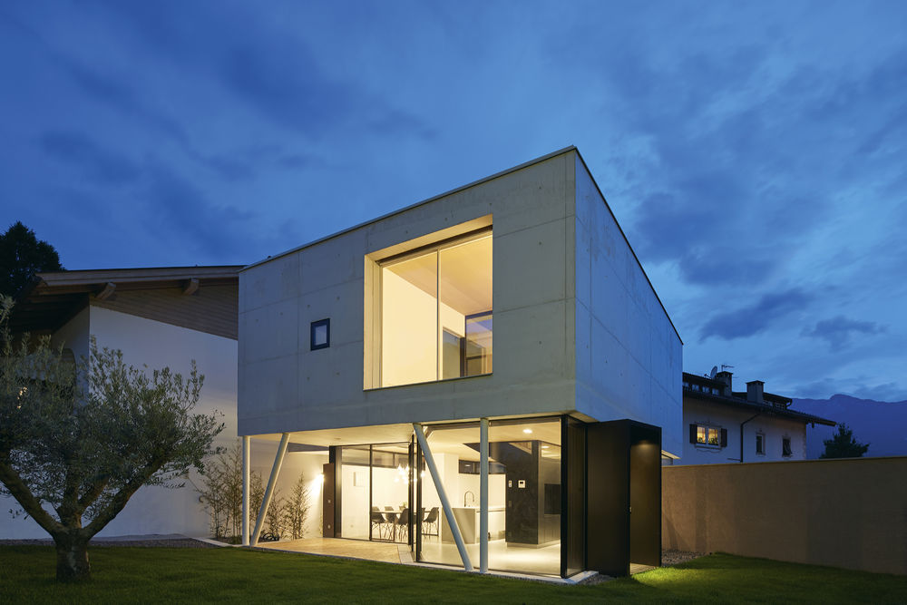
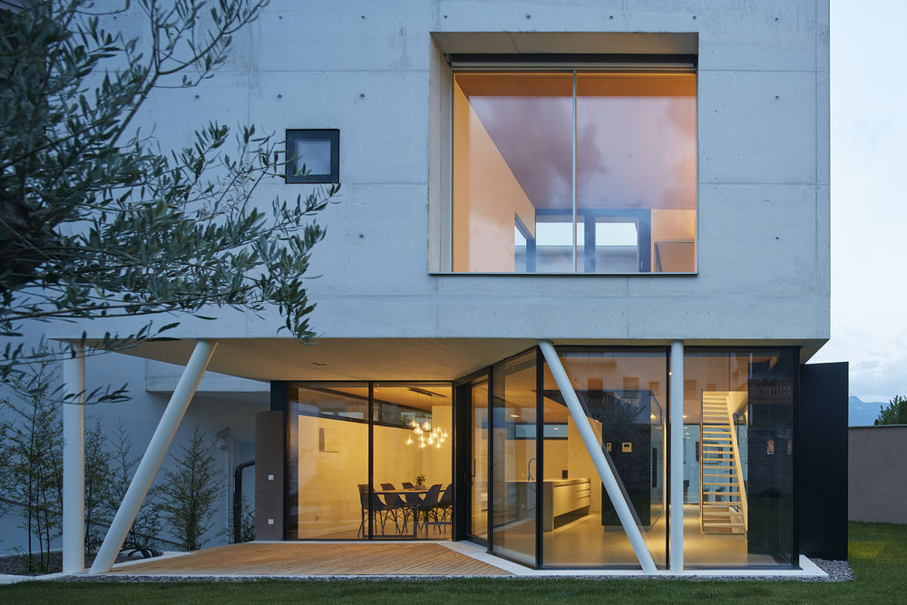
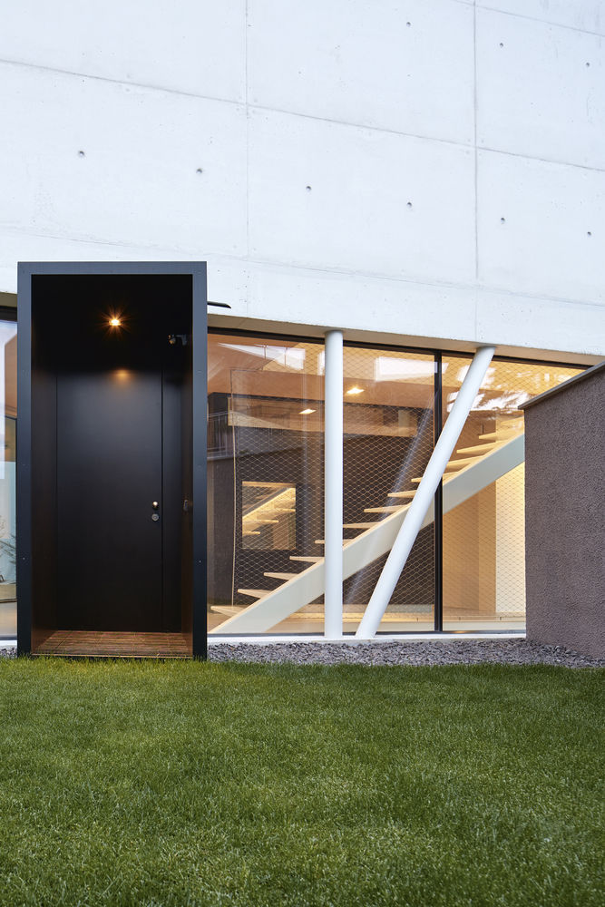

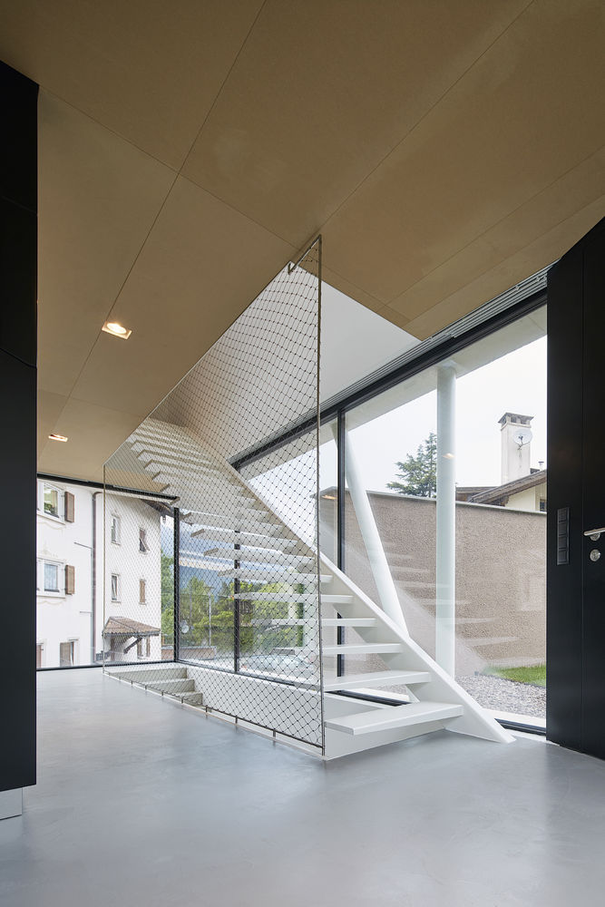





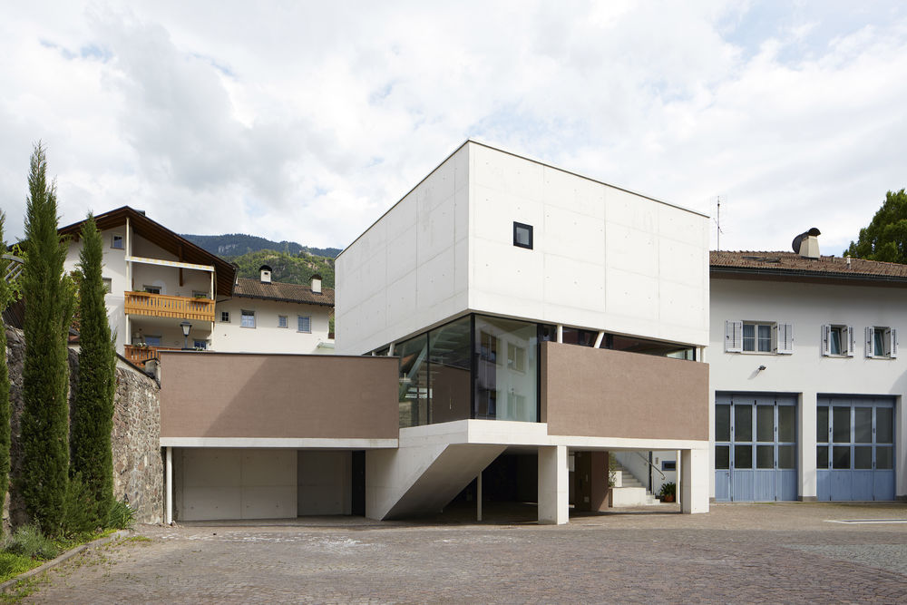
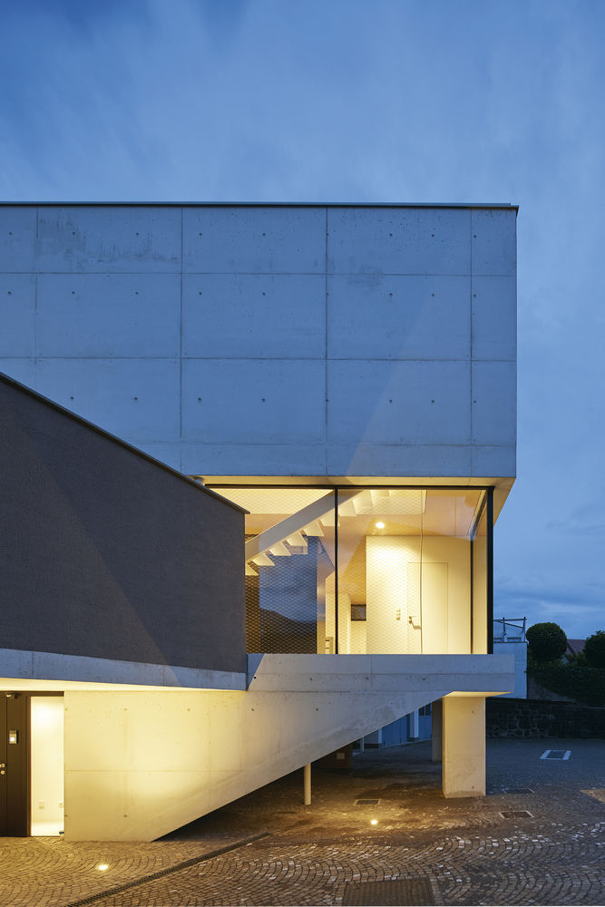



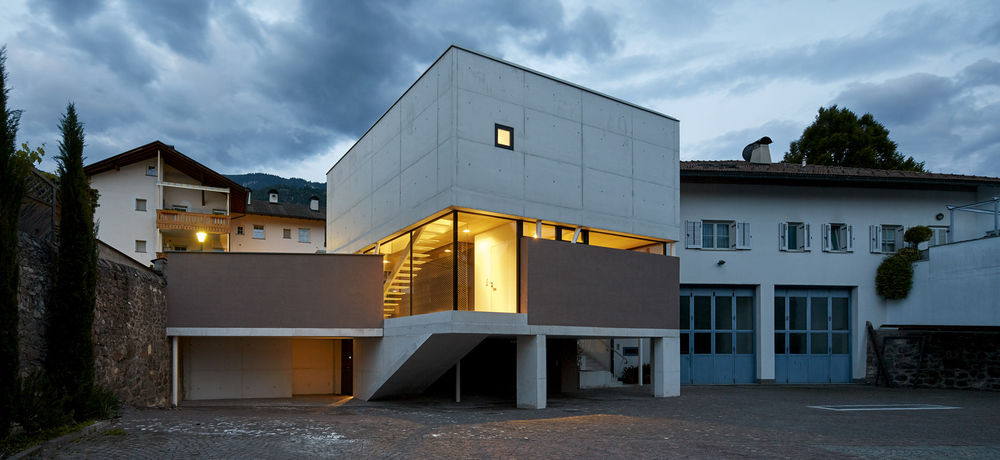


HOUSE STEPHANIE The building is located in a small vacant lot in the historic centre of Auer (Oberdorf). The neighbouring surroundings are characterized by narrow streets with high walls and closely built houses.
The idea of the project is to use the existing old walls as a theme and prolong them in order to create a private patio, that serves as an extension to the interior living area. In this way the living area becomes part of the garden and vice versa, while the roofed areas blend into the outdoor spaces.
For the upper floor the concept is completely different. With the construction of a private patio, the upper part of the building is shielded off from the outside, introverted and not visible from the surrounding buildings, with the exception of a large atelier window.
For the upper floor, which is built on pillars, we used white béton brut made by adding calcareous white sand from the local alluvial fan of the village. The perimetral walls on the ground floor follow the style of the local natural stonewalls made of Porphyry and are finished with plaster made of dyed porphyry sand.
For legislative reasons the house had to be conjoined with the neighbouring building and the shape of the floor plan was also determined by the official directives on building distances. The maximal constructional volume of the building was also predefined by legislation. Therefore the house was built on pillars and was given a patio with a descending ceiling in order to use up as little as possible of the allowed volume/cubature, while maximising the floor plan’s surface.
WOHNHAUS STEPHANIE Das Gebäude befindet sich in einer kleinen Baulücke im Aurer Oberdorf. Die Umgebung ist geprägt von schmalen Gassen mit beidseitig hohen Einfriedungsmauern und eng stehenden Gebäuden.
Idee des Entwurfes ist es, die vorhandenen Einfriedungsmauern zu thematisieren, zu verlängern und einen intimen Innenhof zu schaffen, welcher als Verlängerung des Wohnraumes funktioniert. Das Wohnen wird zum Teil des Gartens und umgekehrt. Überdachte Bereiche werden zu Aufenthaltsräumen im Freien. Ganz anders das Obergeschoss. Durch die Errichtung eines intimen Patios erscheint dieser Gebäudeteil von außen geschlossen, introvertiert und ist mit Ausnahme eines Atelierfensters von den umliegenden Gebäuden aus nicht einsehbar.
Für das auf Stützen gestellte Obergeschosses wurde weißer Sichtbeton verwendet. Der auf dem Schwemmkegel des Dorfes vorgefundene weiße Kalksand wurde als Zuschlagstoff verwendet. Die Umfassungsmauern im Erdgeschoss orientieren sich an den ortstypischen Natursteinmauern aus Porphyr. Diese wurden mit eingefärbtem Porphyrsand verpuzt.
Aus rechtlichen Gründen musste das Haus mit dem Nachbargebäude zusammengebaut werden. Auch die Geometrie des Grundrisses wurde von den geltenden Abstandsbestimmungen definiert. Zusätzlich war auch das max. Gebäudevolumen vordefiniert. Deshalb wurde das Haus auf Stützen gestellt und erhielt einen Innenhof mit abgeklappter Decke ins Erdgeschoss, um möglichst wenig Volumen zu verbauen und trotzdem eine möglichst große Grundrissfläche zu ermöglichen.


