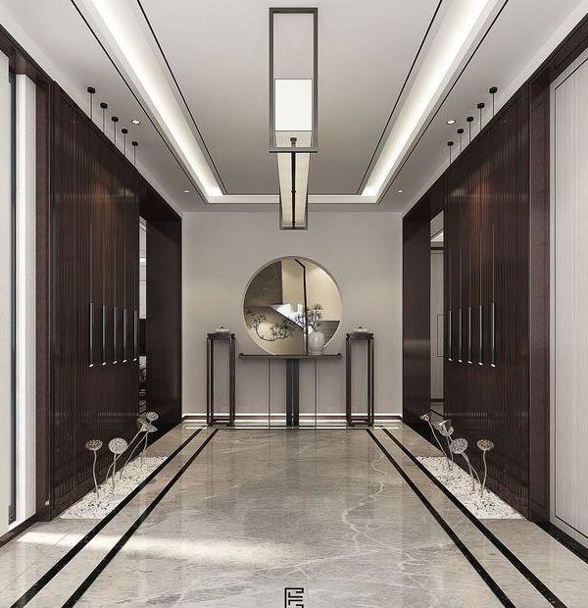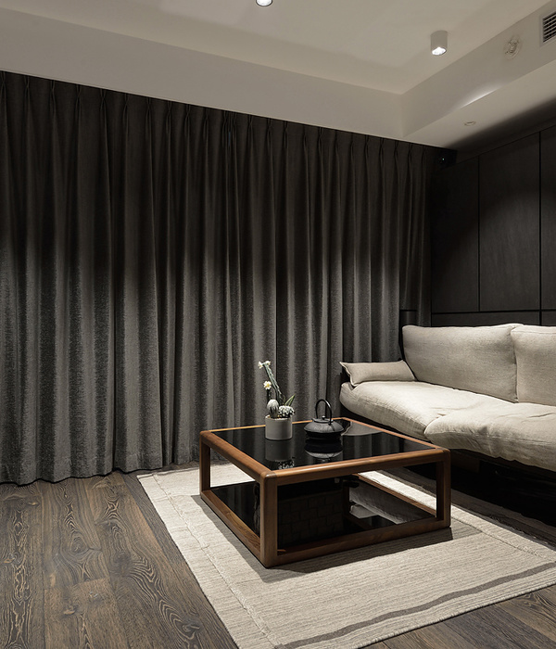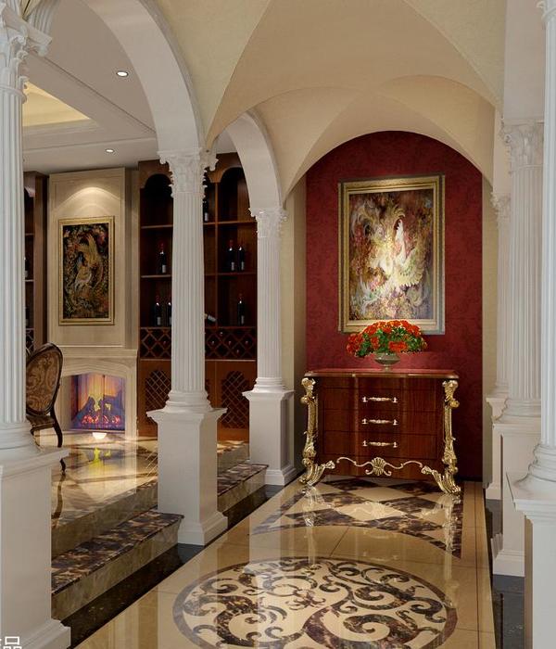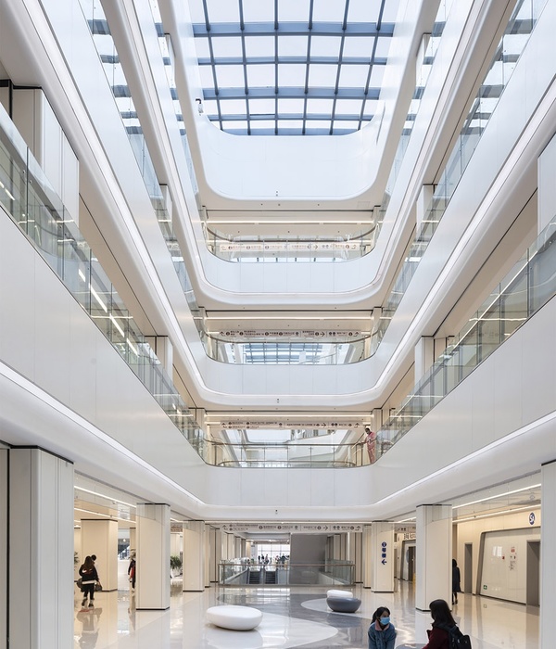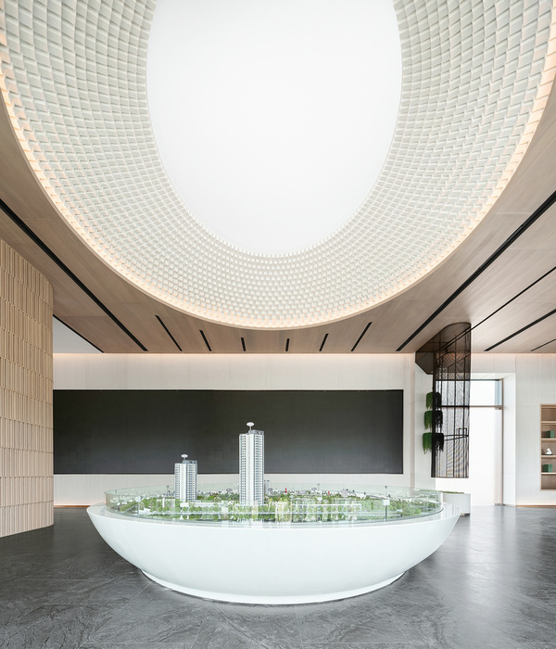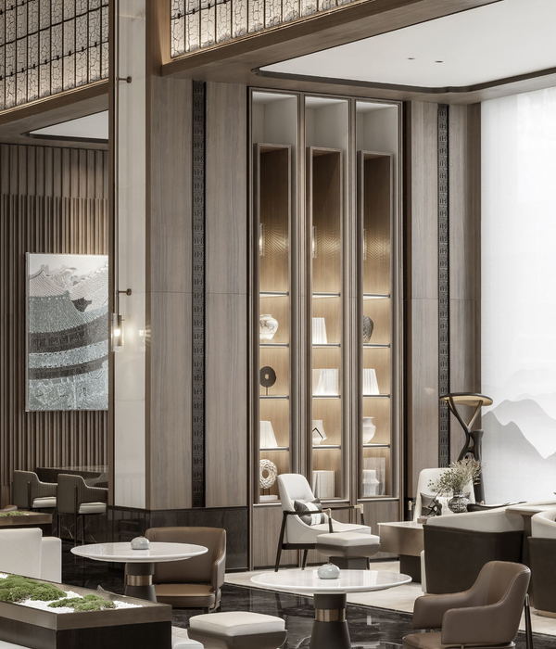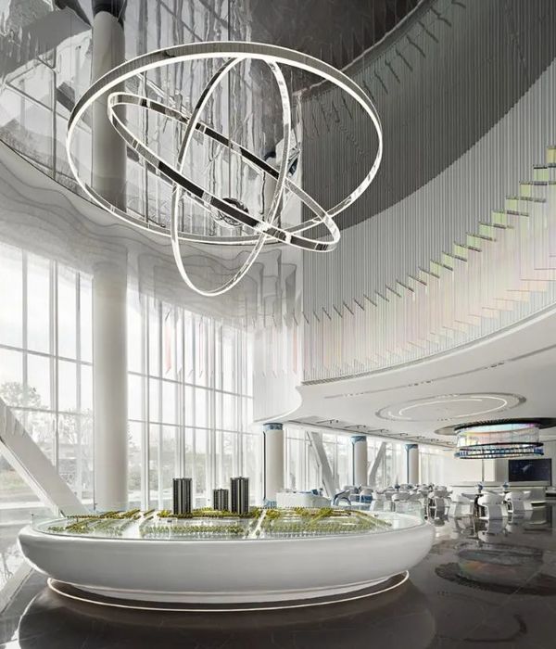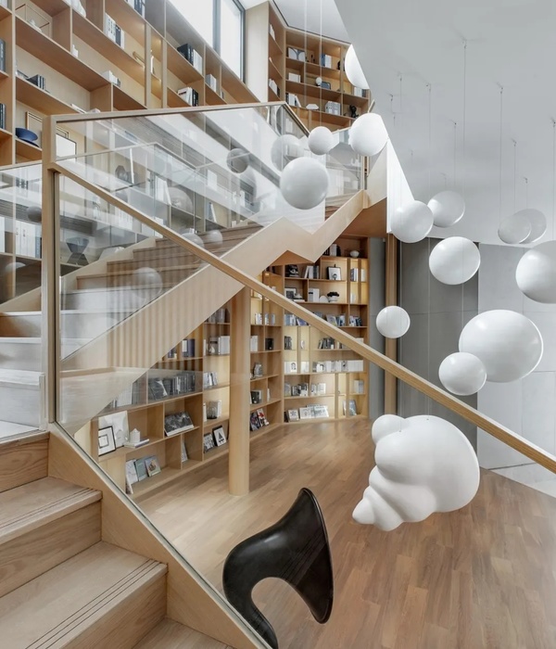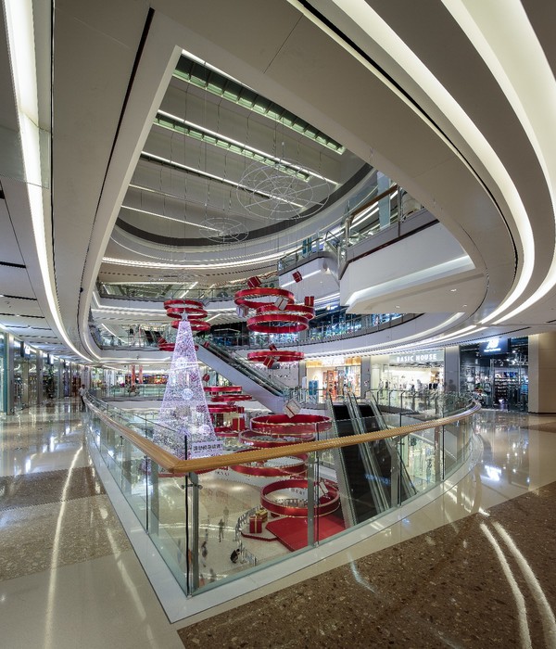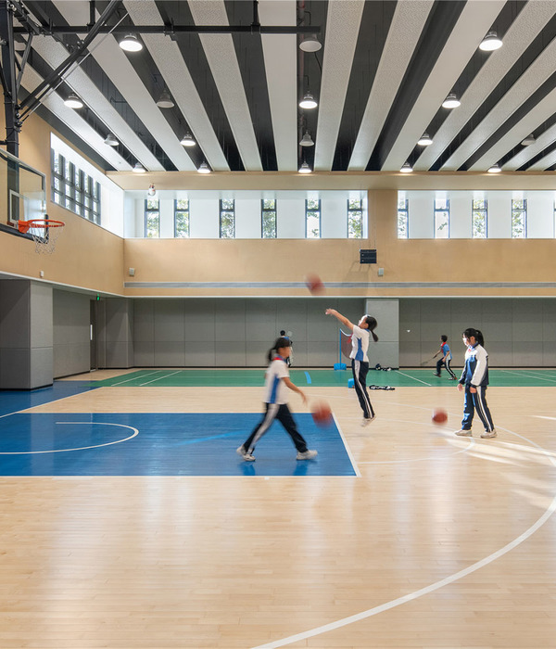GO! Talent School / B-architecten
Architects:B-architecten
Area:7200m²
Year:2021
Photographs:Lucid
Lead Architects:Yann Chashanovski, Stephanie Collier, Evert Crols, Emilie Dorekens, Dirk Engelen, Marta Galiana, Sven Grooten
Technical Engineers:Cenergie
Landscape Architects:OMGEVING
Acoustics Consultants:Daidalos Peutz
Design Team:Karol Grygolec, Koenraad Janssens, An-Sofie Michielsen, Kristien Natens, Justine Pierson, Lisse Vanbrabant, Lisa Van Com
City:Dendermonde
Country:Belgium
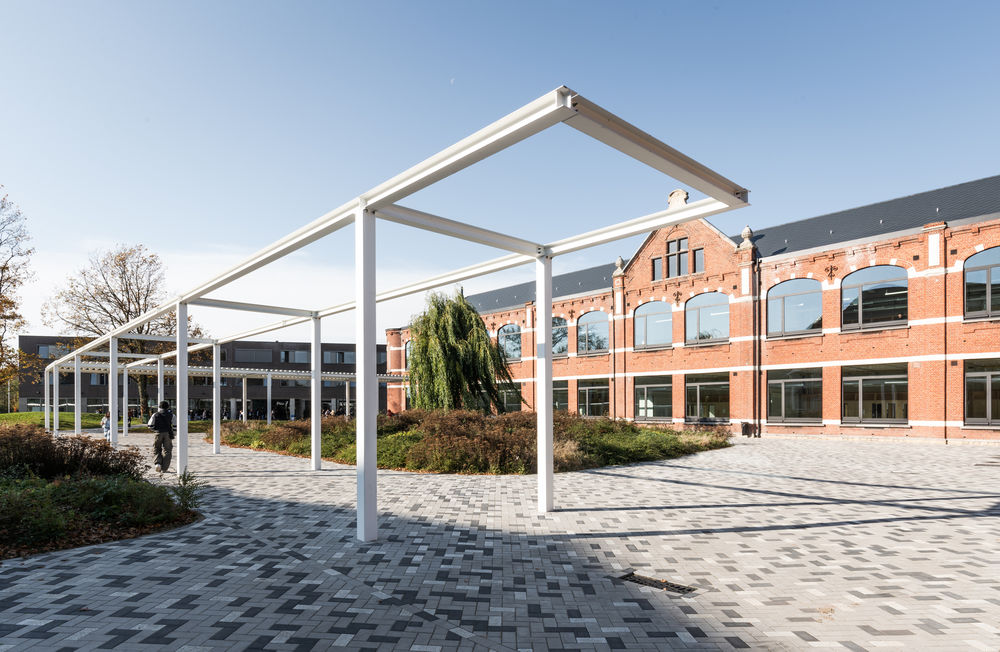
Text description provided by the architects. GO! talent, formerly known as Royal Technical Atheneum in Dendermonde (KTAD) is a post-secondary education institute that provides vocational training in the care, commercial and industrial sectors.
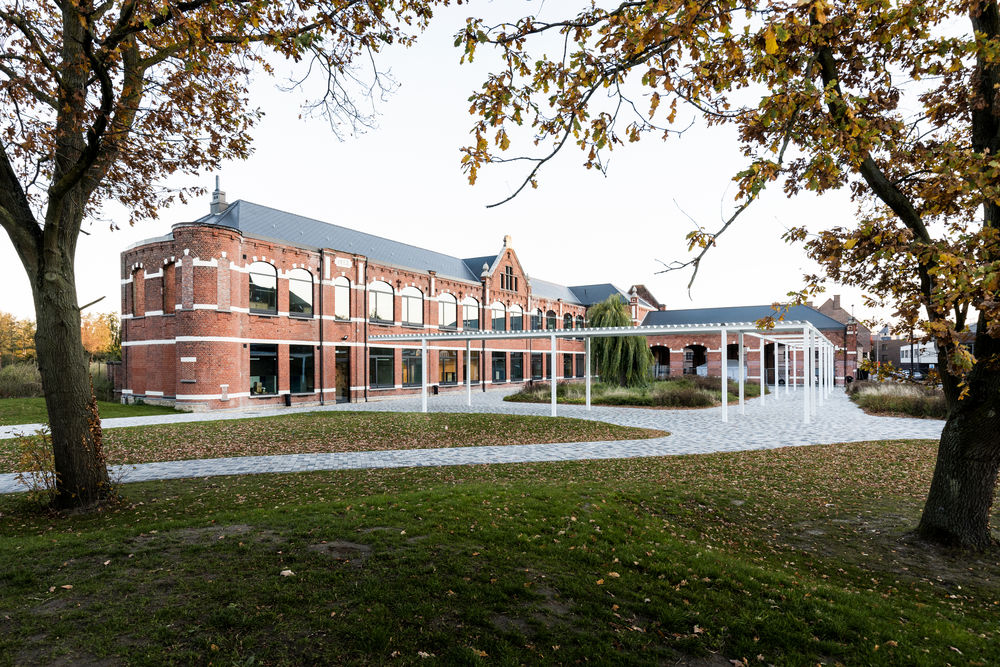
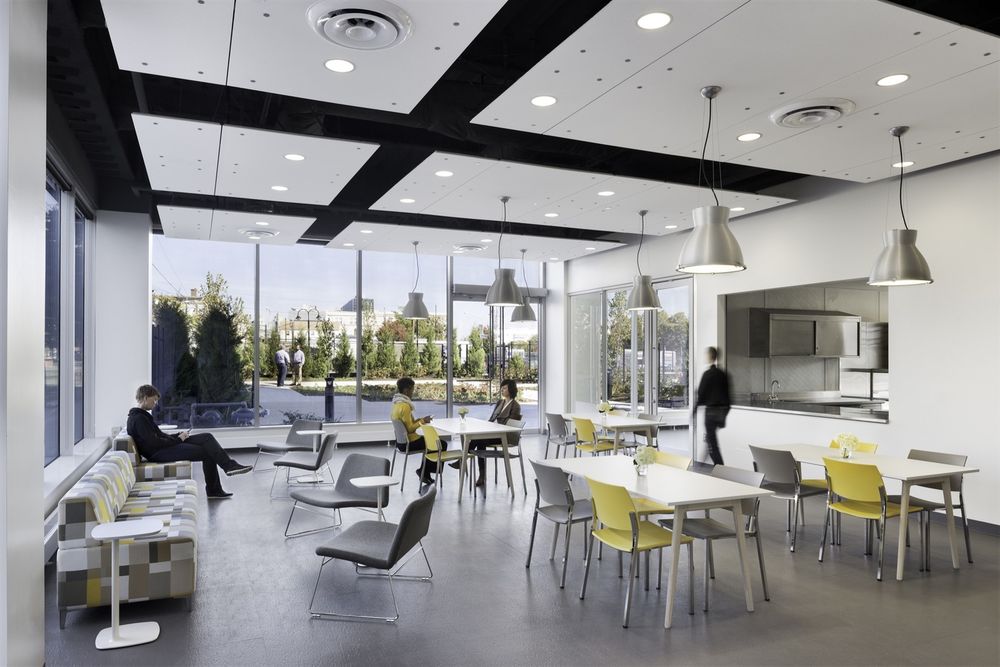
GO! talent is a 5,954 sqm school for more than 600 youngsters, located in the historical context of Brussels Fortification Line, at the edge of Dendermonde’s historical center. The scheme is an interpretation of the community campus approach, tackling not only the current needs of the school but also addressing the spatial organization of the local educational landscape.
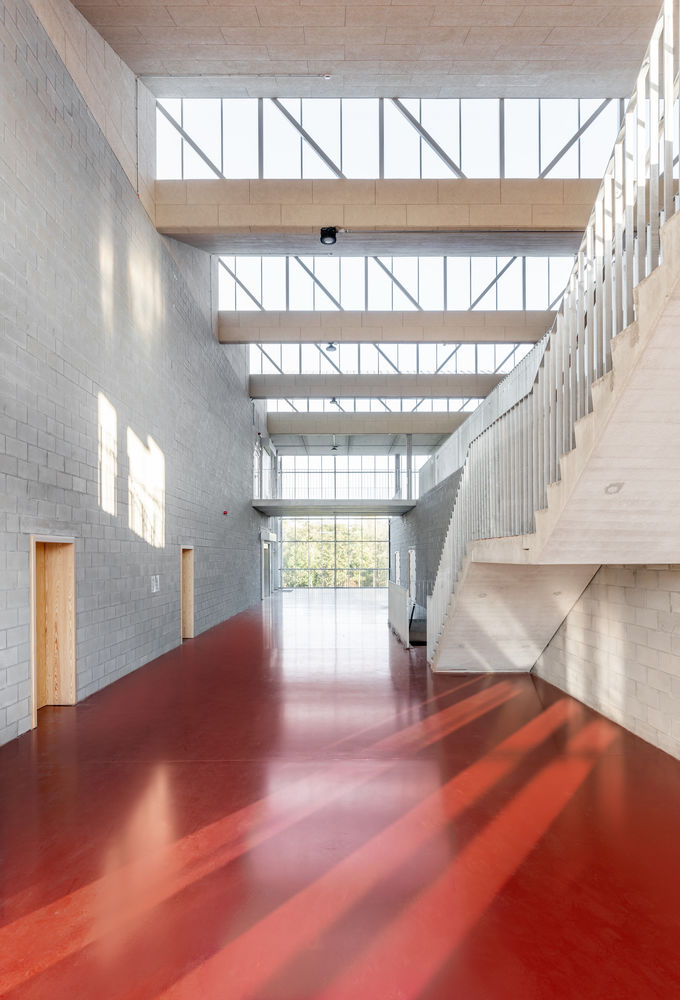
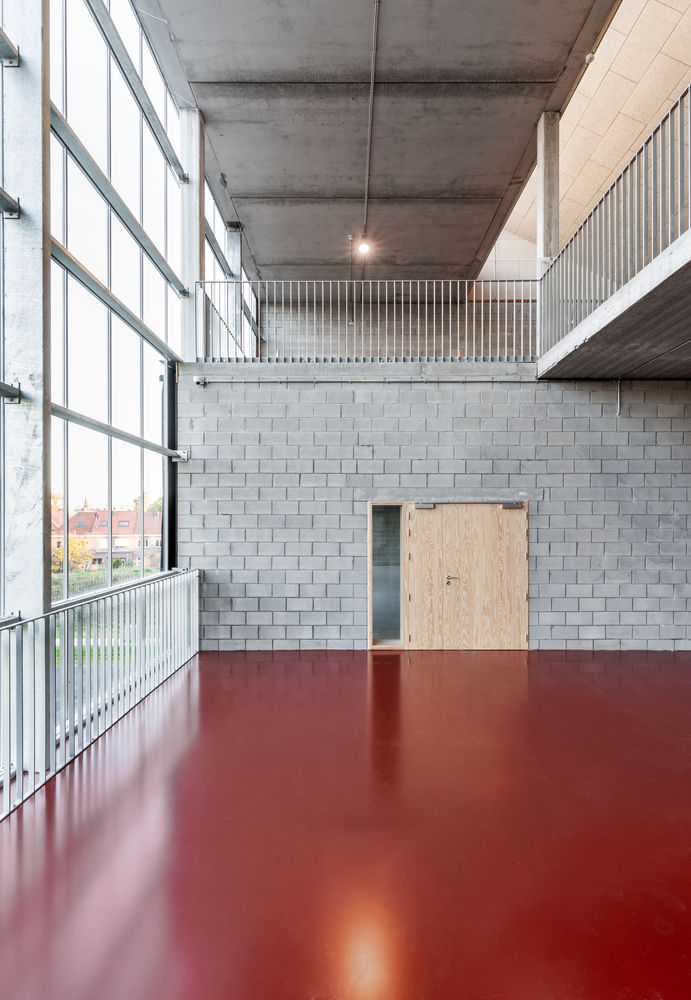
The urban and architectural analysis of the site has shown the cultural importance of the existing 1920’s Aria Building. Its magnificent architecture and timeless layout suggest the spatial organization of the campus as well as determine the character of the Begijnhoflaan, concealing the transition between the city and the campus. Hence the decision to preserve this building and transform it into educational facilities for care and commercial departments.
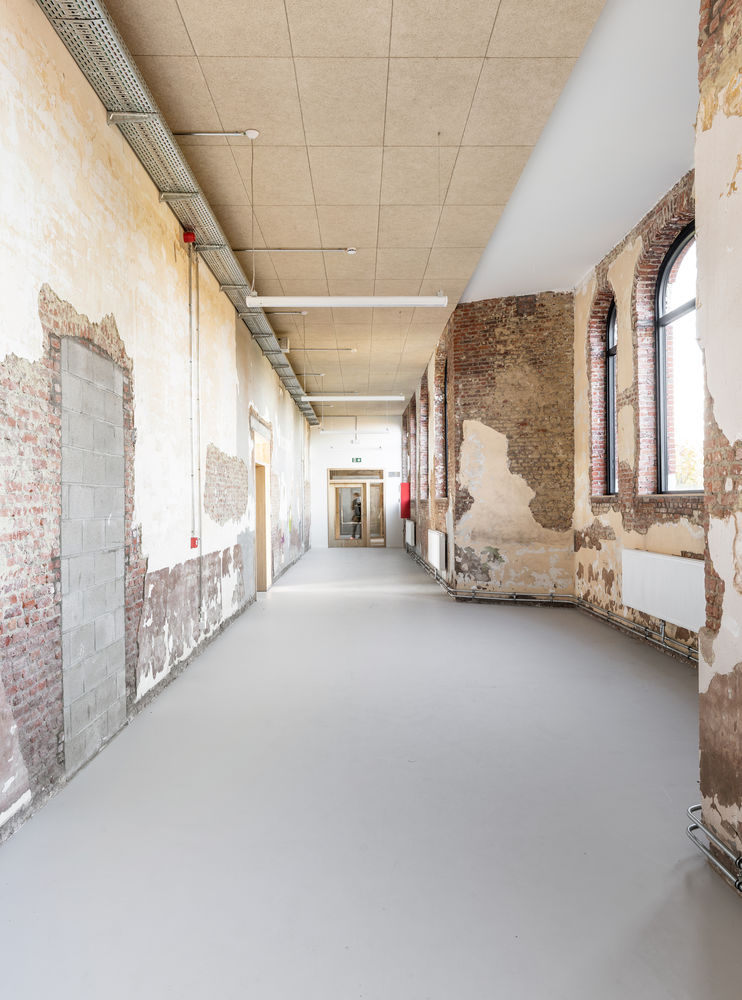
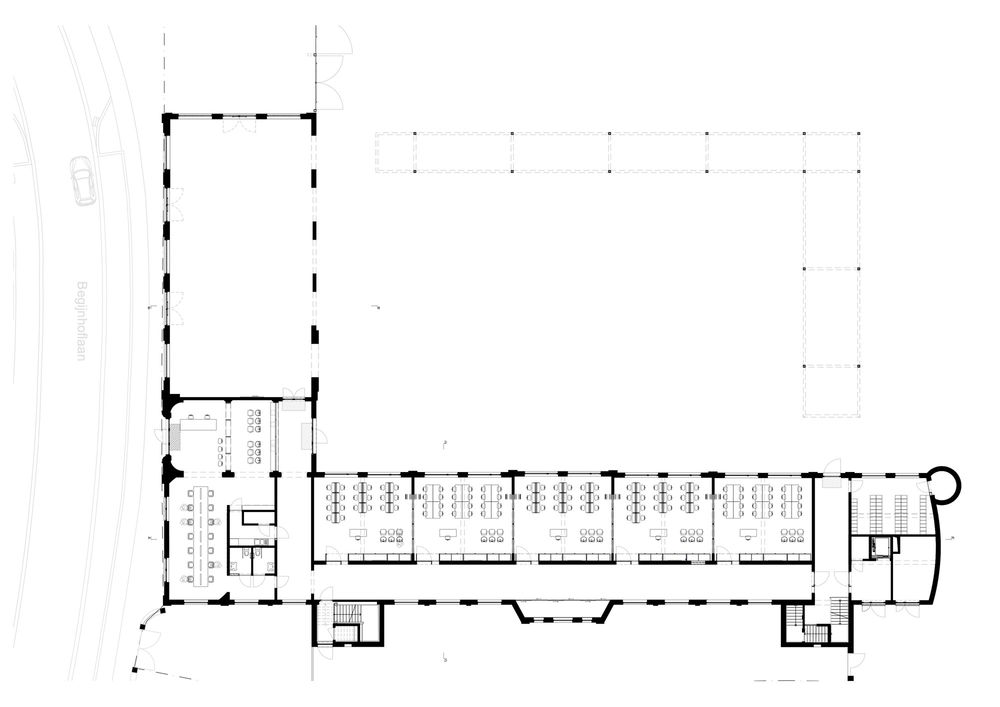
The new school building at the west end of the site is a three-story structure with predominantly industrial school departments and sports facilities, intricately stacked together in a single, compact building volume. The general circulation zones, conceived as semi-outdoor spaces, wrap the building on each level and act as a mediator between inner and outer environments, tempering climatic conditions and noise levels inside and out.
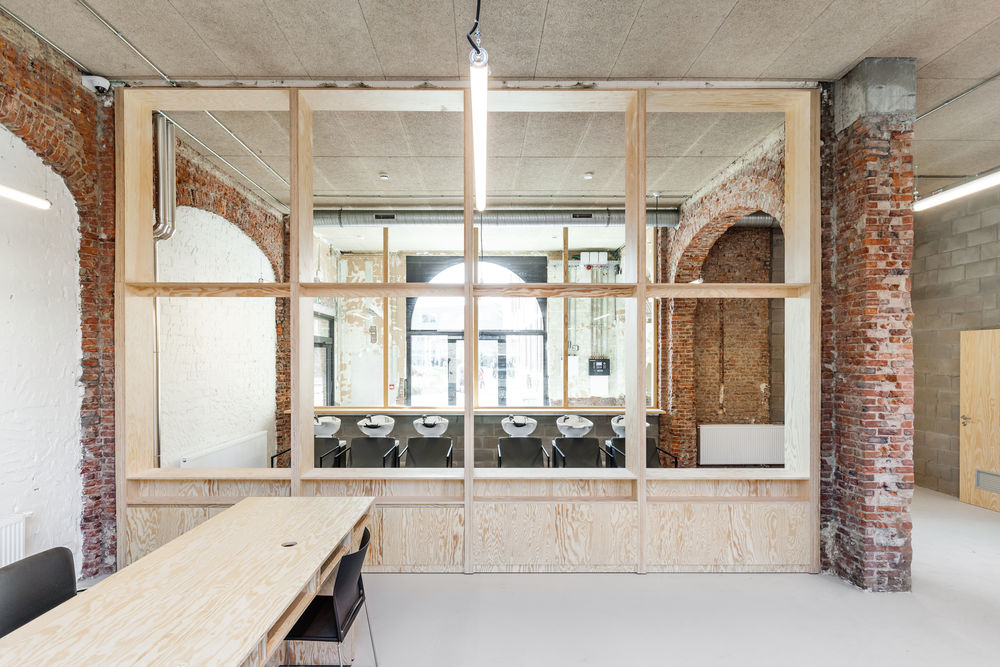
All three buildings are related to each other through a continuum of public and semi-public spaces. The three main squares (Aria Square, School Square, and Work Square) simultaneously connect and isolate the buildings, evoking a commonplace to play and socialize.
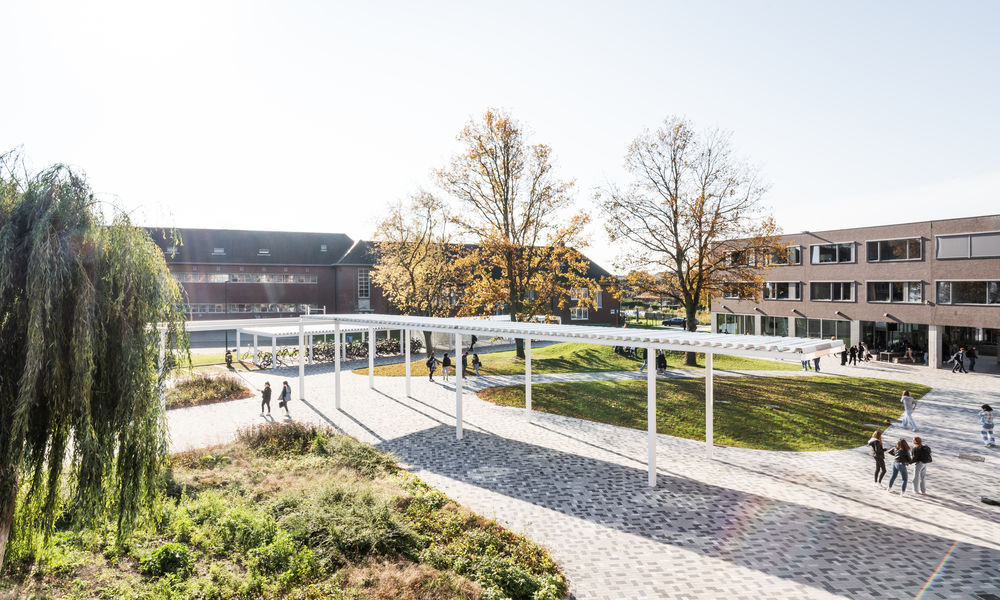
Project gallery
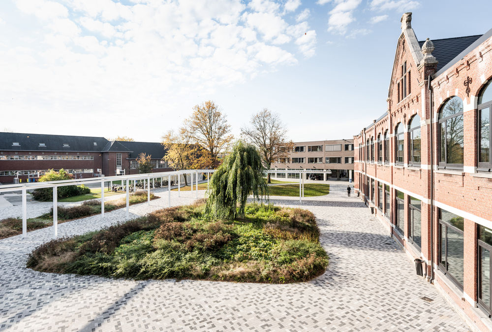
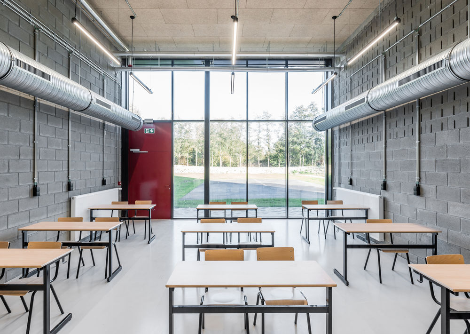
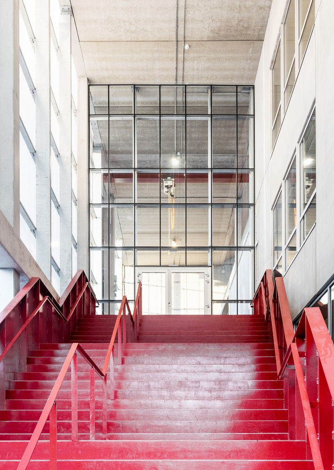
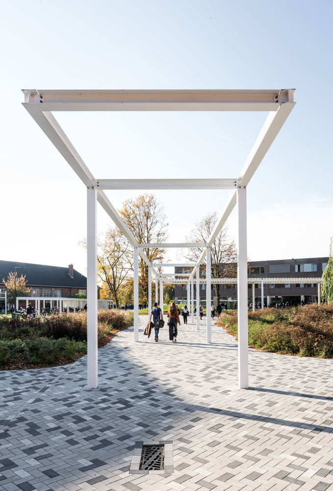
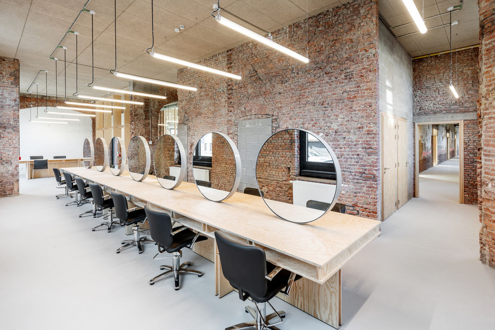
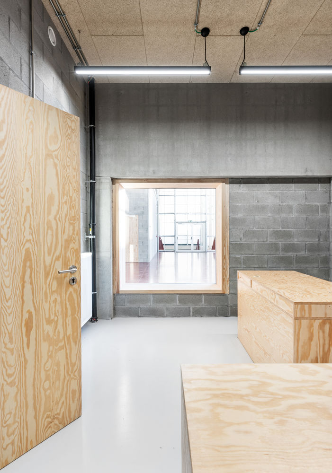
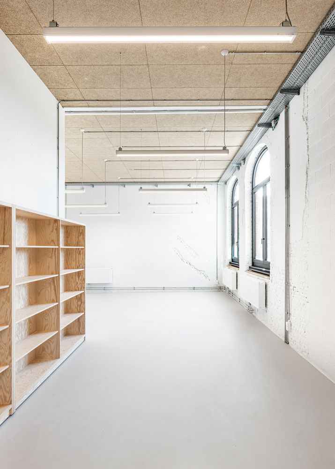
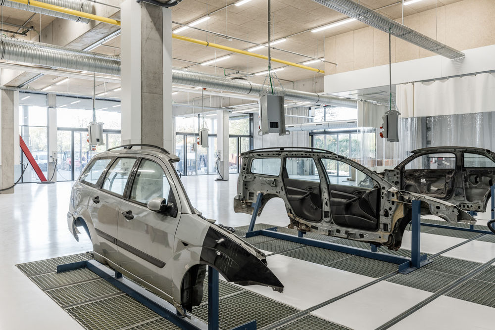
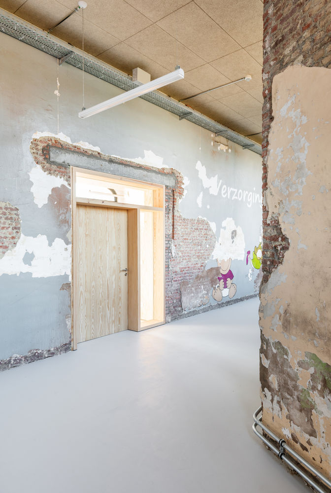
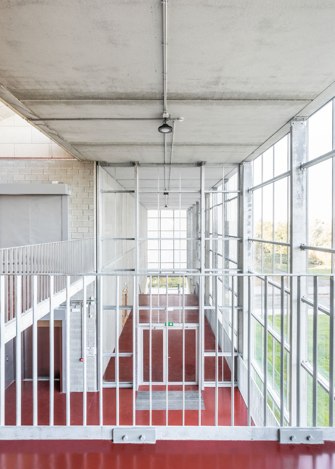
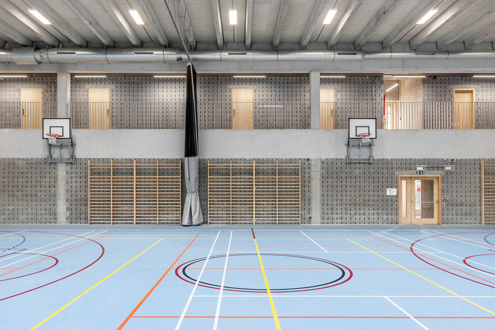
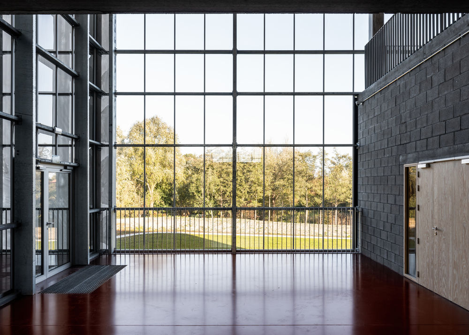
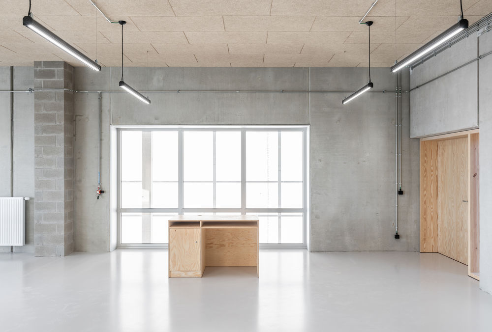
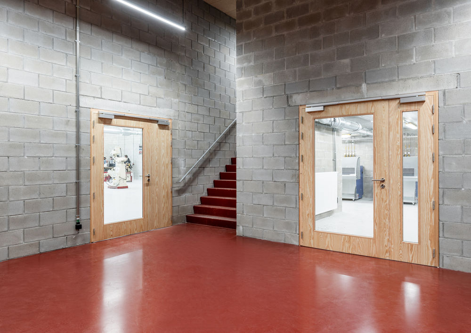
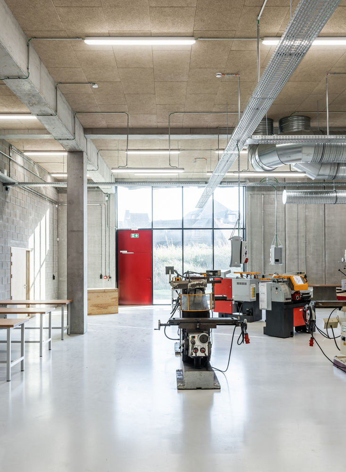
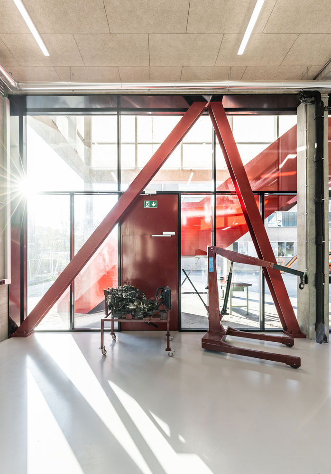
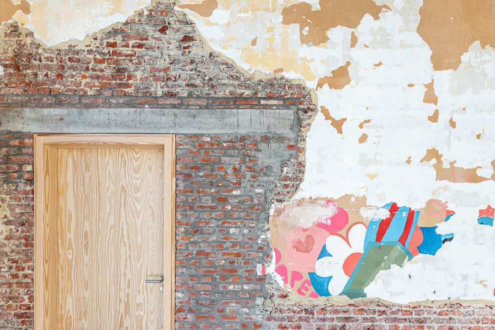
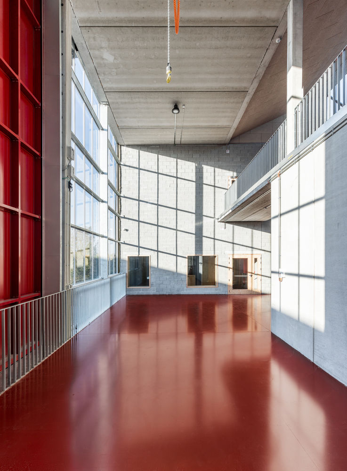
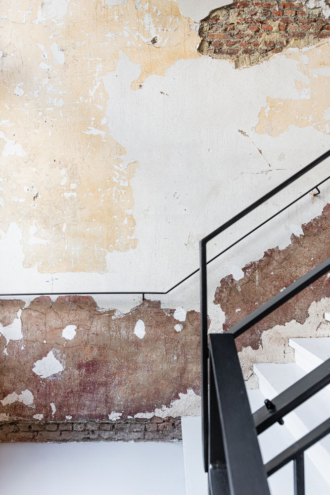
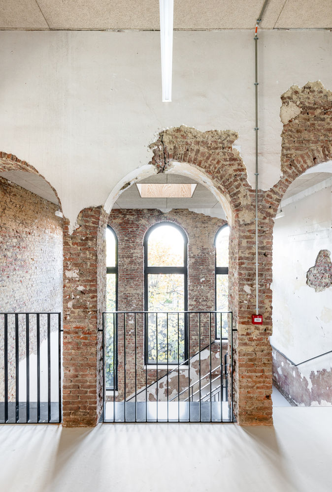
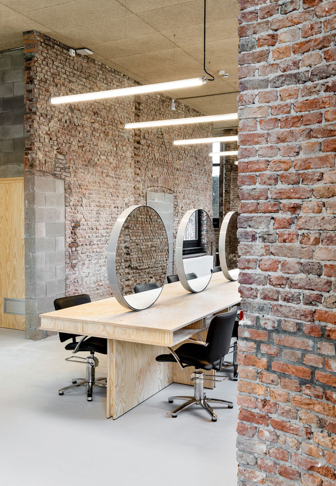
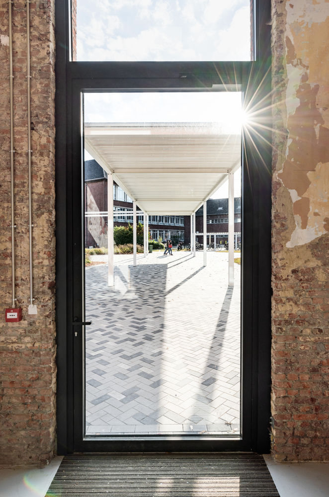
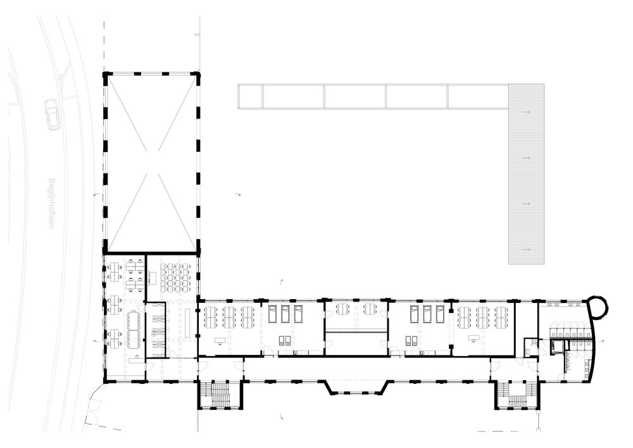
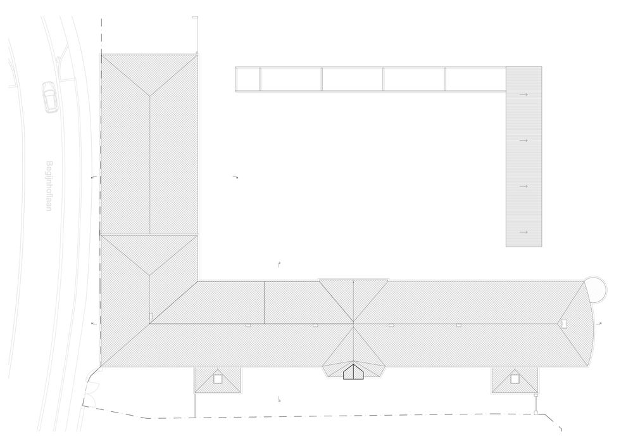
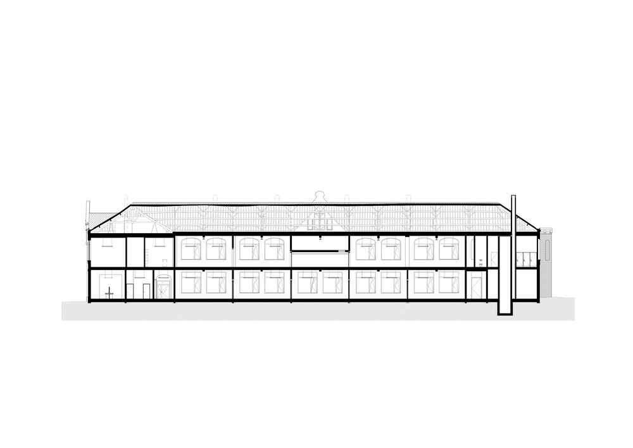
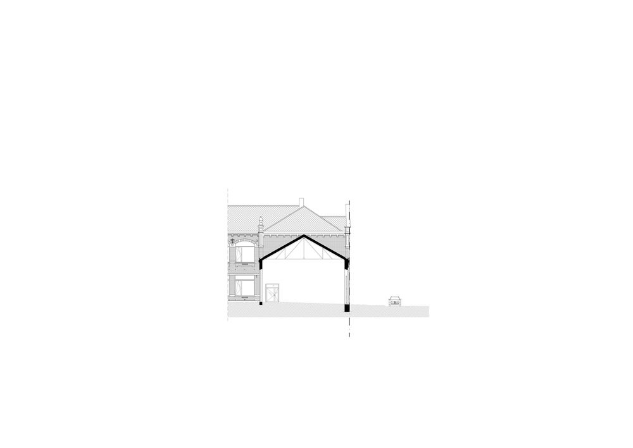
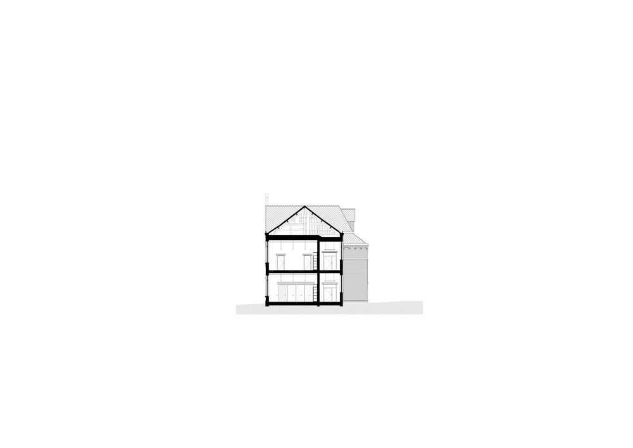
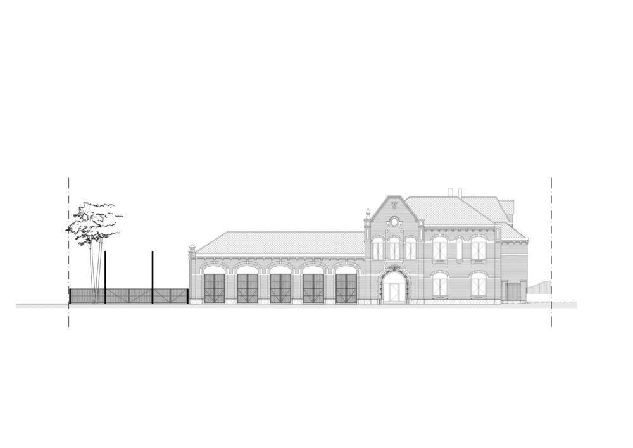
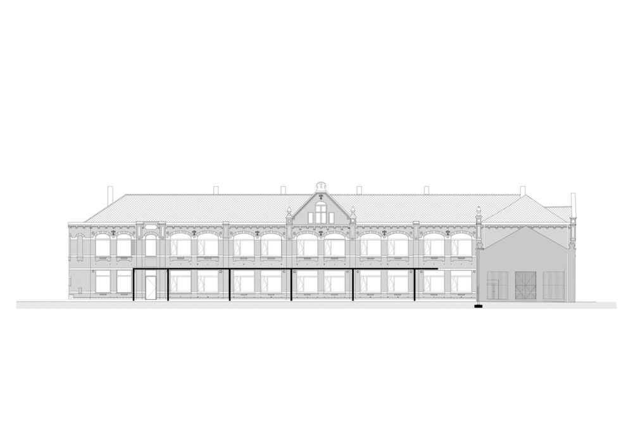
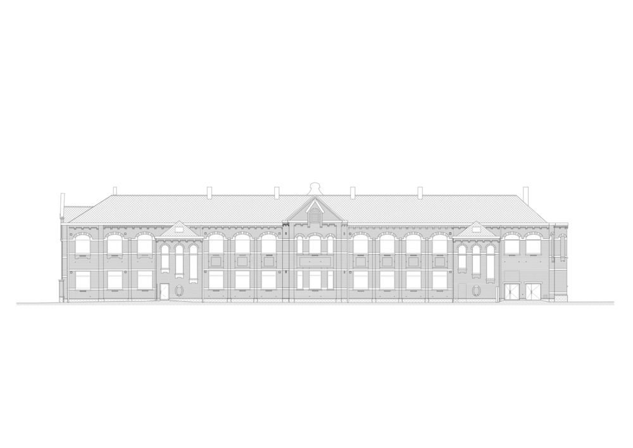
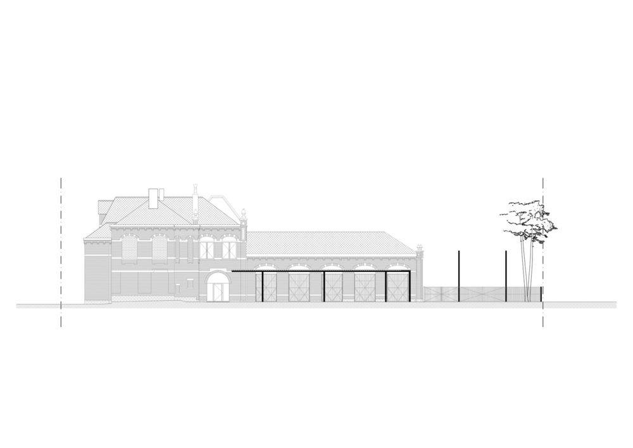
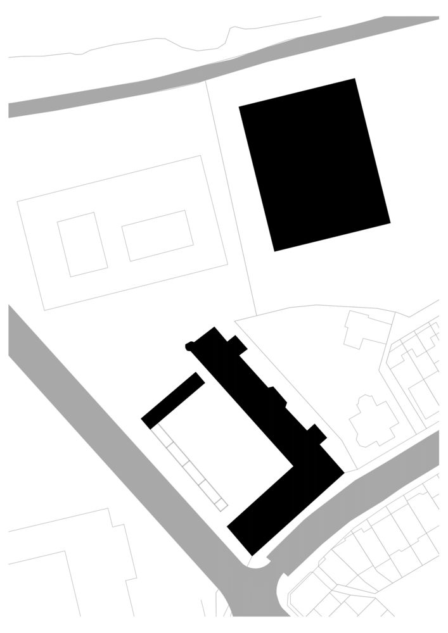
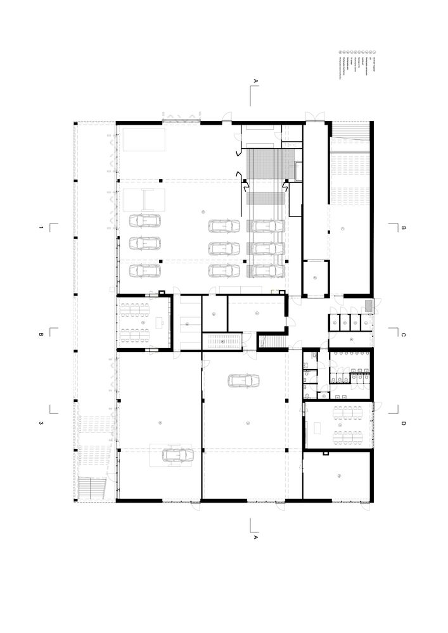
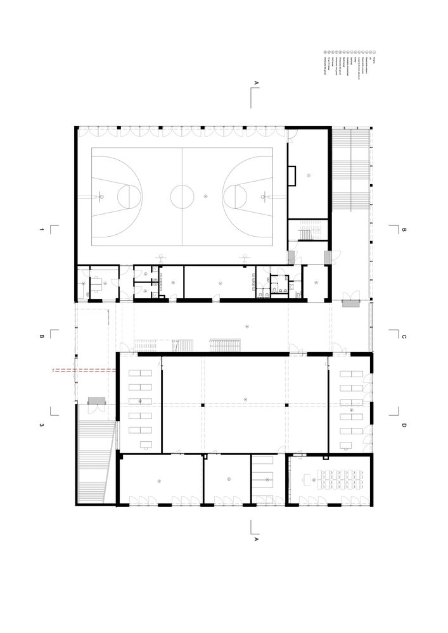
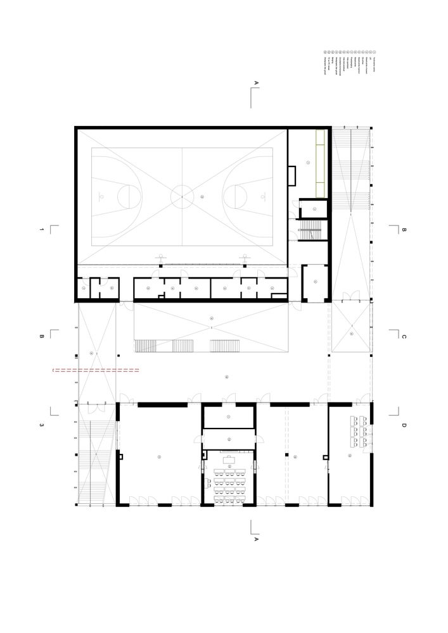
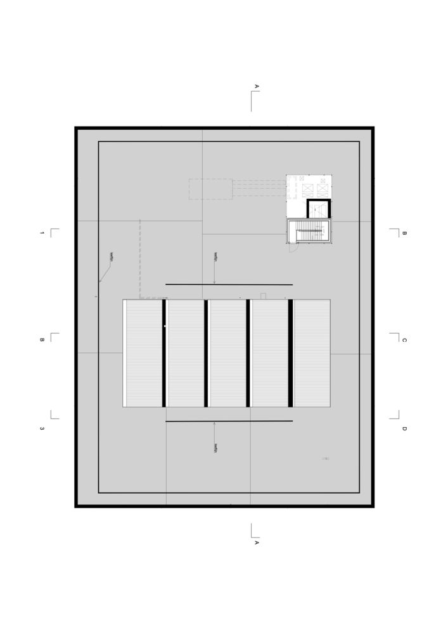
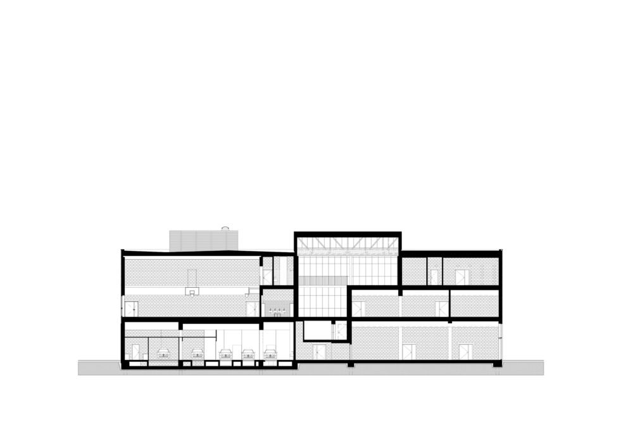
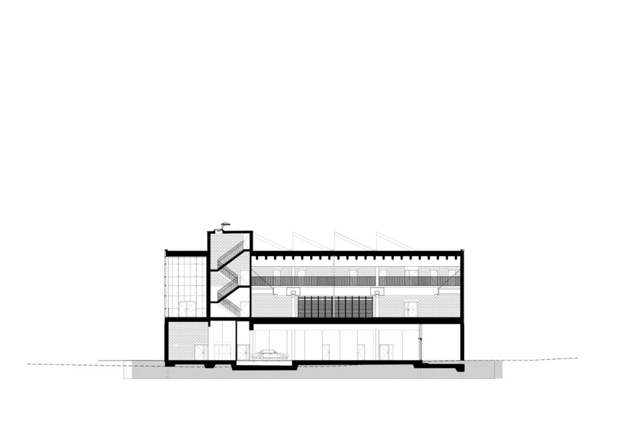
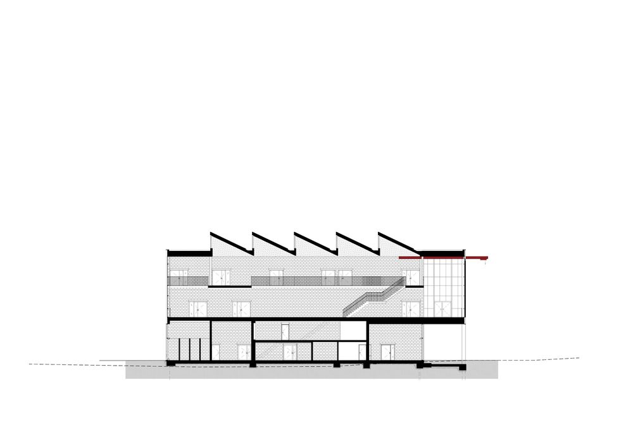
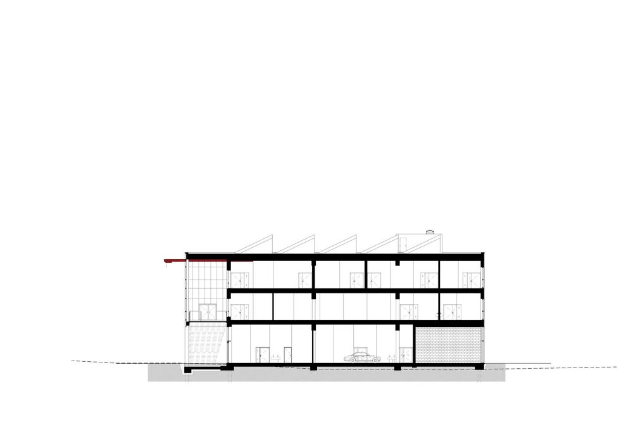
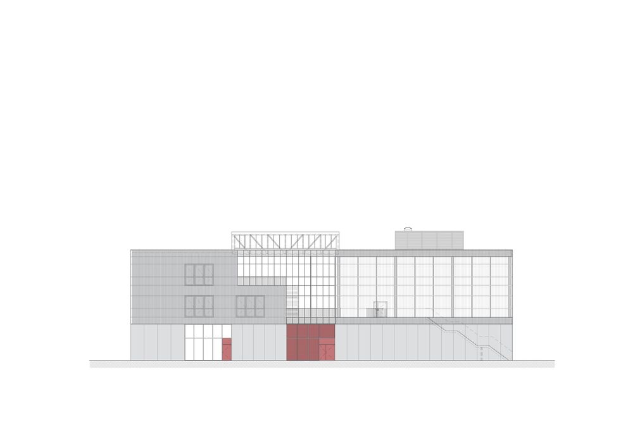
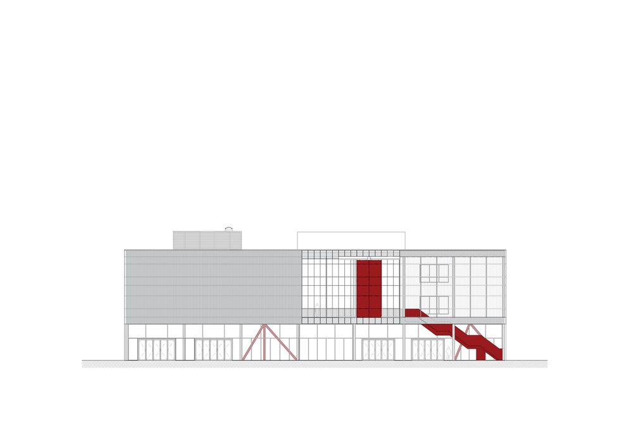
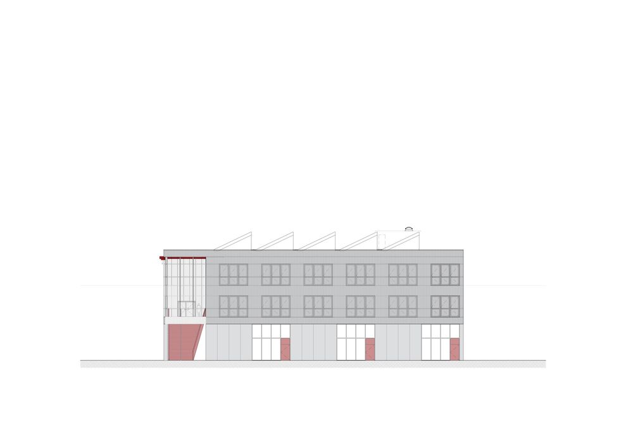
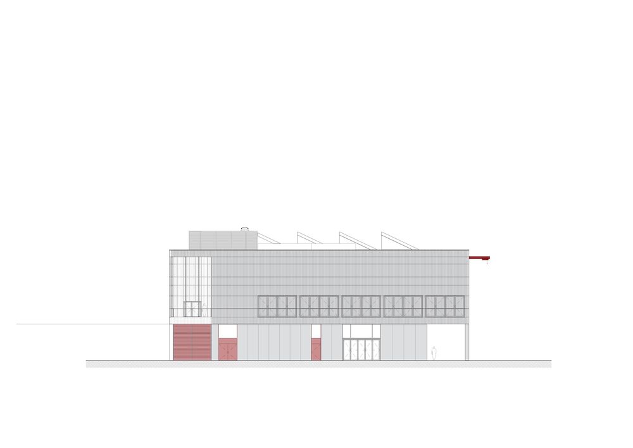
Project location
Address:9200 Dendermonde, Belgium

