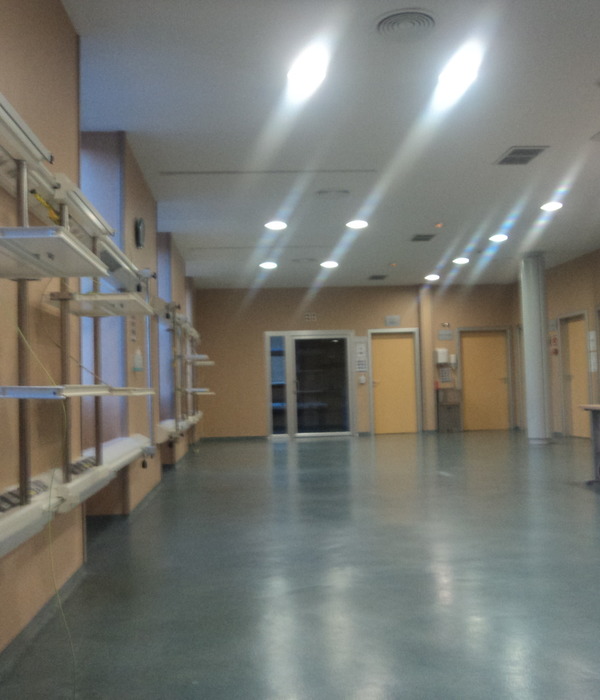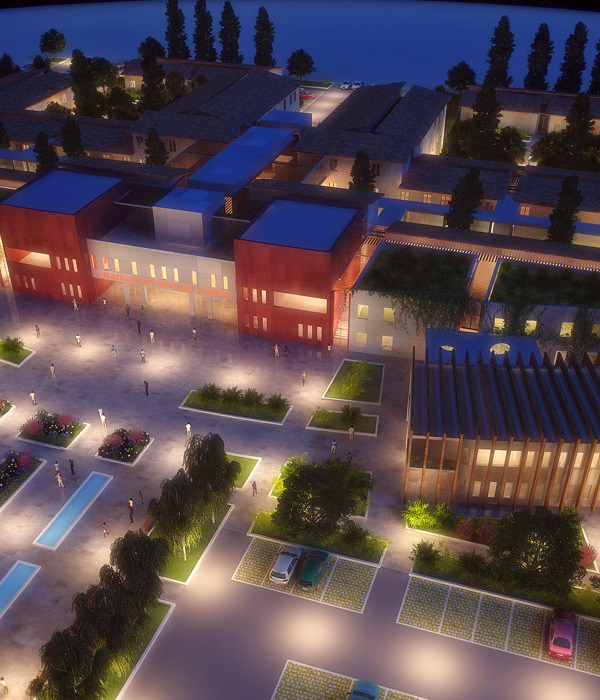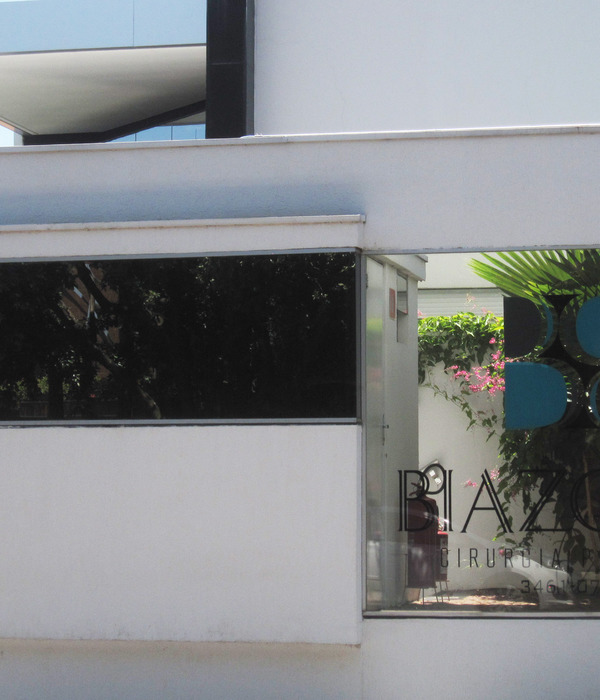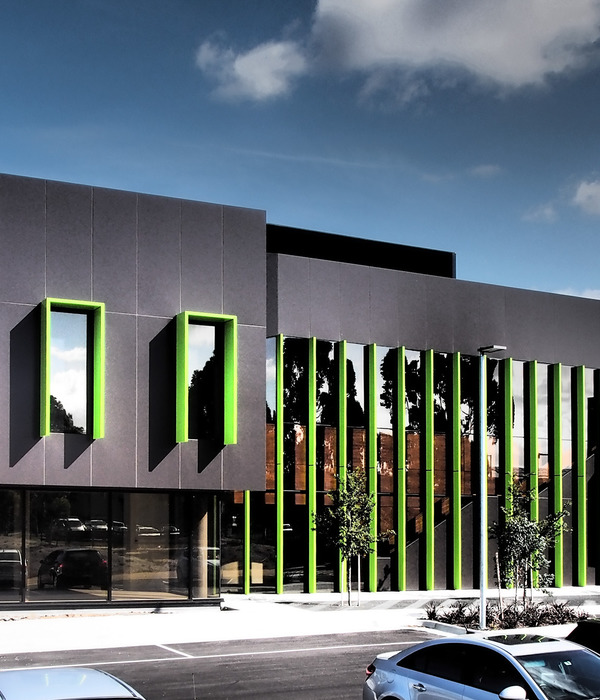近年来,就医问题已经成为老百姓最关心的话题,但国内大部分医院给人的感觉还是拥挤、嘈杂、缺少人情味。在医院建筑设计中,如何为患者和医疗工作人员创造一个舒适、亲切、绿色且富有人文情怀的就诊和工作环境,是新形势下医院建设中所面临的重要课题与挑战。在淄博市妇幼保健院的规划和建筑设计中,我们以此为目标,进行了许多新的尝试。
In recent years, medical treatment has become the most concerned topic of the people, but most domestic hospitals still feel crowded, noisy and impersonal. In the architectural design of hospital, how to create a comfortable, friendly, green and humanistic environment for patients and medical staff is an important subject and challenge under the new situation. In the planning and architectural design of Zibo Maternal and Child Health Care Hospital, we have made many new attempts with this goal.
▼项目概览,overall of the project
一所温暖又神圣的妇幼保健院
A warm and sacred maternal and child health care hospital
淄博市妇幼保健院新院区位于淄博市张店区,南邻天乙路、西邻天津路、北临开发区中路。医院科室设置采取“大专科、小综合”的模式,围绕保健中心、妇女保健中心、儿童保健中心这三大专业,拟建一座平均日门诊量3000 人次,床位1000张,并设置有综合科室,以及体检、康复等相关功能的三级甲等妇科医院。项目总占地面积 9.8460 公顷,总建筑面积为 178817.62m2,其中地上建筑面积为120563.52m2,地下建筑面积为 58524.1m2,容积率为 1.22。
▼西南侧鸟瞰,aerial view from the south-west side
▼西北侧鸟瞰,aerial view from the north-west side
“院中院,园中园”的设计构思
Design conception of “hospital within hospital, garden within garden”
大型医院的项目的设计与实施过程中充满多种变量因素:场地关系、功能诉求、实施建造、成本把控……基于总体目标实现和各类问题的综合梳理,我们提出 “院中院,园中园——院中有园,园中有院”,这一新的妇幼保健院设计理念,意图打造一座绿色环保、亲切近人的智慧型妇幼保健院。与自然共生是围绕整个设计的主旋律。让建筑从场地中生长出来,并融合在环境之中,也是设计的初衷。
The design and implementation of large-scale hospital projects are full of many variable factors: site, function, construction, cost control… Based on the realization of the overall goal and the comprehensive analysis of various issues, we proposed “hospital within hospital, garden within garden – the hospital integrate with the garden”, which is intended to build a green, approachable and intelligent maternal and child health care hospital. Symbiosis with nature is the theme of the whole design. Allowing the building to grow out of the site and blend into the environment is also the original intention of the design.
▼住院部塔楼,overall of the project
▼清晰的场地内部流线,
Clear internal flow of the site
基于妇幼保健院前来产科、儿科、妇科等就诊的人群互不相同的特殊性,设计以医技为中心,将医院分为两个院区,分别为健康人群和病患人群服务。保持两个院区在功能分区和出入口上的独立性,又通过医技和医疗街相互联系,避免了两类人群的相互干扰。通过分院区和分诊单元两个层次的细分,摆脱传统大型医院空间大、流线长、人员混杂的问题,形成 “院中院”的格局。
Based on the different features of obstetricians, pediatricians and gynecologists, the design divides the hospital into two districts, serving the healthy people and the sick people respectively, maintaining the independence of the two districts while connecting with each other through medical street, so as to avoid mutual interference between different groups of people. Through the decentralized layout, we can get rid of the problems of large space, long streamline and mixed personnel in traditional large hospitals. Meanwhile, such arrangement also forms the pattern of “hospital within hospital”.
▼富有节奏感的立面构成,rhythm of the facade composition
为了更加充分地为医院空间引入阳光和绿化,院区内部融合了多层次、立体化的绿色庭院系统。半围合的庭院、错落层次的露台花园巧妙的将阳光和绿色渗透到建筑的每一个角落,形成了“园中园”的生态格局。
In order to fully introduce sunlight and green into the hospital space, a multi-level and three-dimensional green courtyard system is integrated in the hospital. The semi-enclosed courtyard and scattered terrace gardens ingeniously penetrate sunlight and green into every corner of the building, forming an ecological pattern of “garden within garden”.
▼南侧主入口立面,south facade with the main entrance
▼富有流动感的外观线条,flowing movement of the facade lines
▼门诊部入口,entrance to outpatient department
立体流线,人车分流,Three-dimensional circulation
与自然共生的布局流线
III. Symbiotic layout streamline with nature
建筑的功能布局以高效、绿色、模块化为原则。整个功能布局基于对患者、医生以及洁污物三者流线的分析、梳理和整合,力求找到能同时实现功能清晰、流线简短高效、医患分流、洁污分流等多个目标的最优解。功能分布与自然能充分融合,纵横相连的景观轴将空间视野打开,复杂庞大的医疗分区更具辨识度。
The functional layout of the building is based on the principles of high efficiency, green and modularity. The entire functional layout is based on the flow analysis of patients, doctors and clean-sewage, striving to find an optimal solution that can achieve multiple objectives such as clear function, short and efficient streamline, doctor-patient diversion and clean sewage diversion at the same time. Functional distribution and nature can be fully integrated. The vertically and horizontally connected landscape axis opens the spatial vision, making the huge medical complexity more recognizable.
▼内部庭院,inner courtyard
▼天井庭院,patio
优雅温和的建筑表情
Elegant and gentle architectural expressions
一个时尚、国际化、人性化、个性化的妇幼保健院,应该兼具女性审美的纯净优雅,以及儿童的活泼天性,要兼收并蓄,融会贯通,灵动自然。因此,我们用连续、流动的建筑形式语言,塑造整座建筑群落关系。裙房、主楼、中庭、大厅等要素整体设计,一气呵成,形成了一个犹如母亲般纯洁、优雅、包容的整体建筑形象。
A fashionable, international, humane and personalized maternal and child health care hospital should have both the purity and elegance of women and the innocence and liveliness of children. It should be eclectic, integrated, flexible and natural. Therefore, we use the continuous and flowing architectural formal language to shape the relationship of the whole architectural community, so that the podium, main building, atrium, hall and other elements are in a unified atmosphere, forming a mother-like pure, elegant and inclusive image.
▼大堂,lobby
明亮健康的空间氛围,
Bright and healthy space atmosphere
在富有雕塑感的形体上,我们覆以白色金属铝板材质。在这白色纽带飘舞之下,我们将各个分诊单元设计成一座座小体量的彩色体量,穿梭其中。白色银硅铝板、玻璃和彩色金属百叶作为建筑的主要材料,白色银硅铝板具有瓷器一样光洁的质感,呼应淄博作为瓷都的文化特色;色彩斑斓的金属百叶凸显了儿童活泼可爱的天性,两者相互对比,互为映衬,形成了具有淄博文化特色的标志性建筑。
The sculptural body is covered with white metal aluminum plate material. Under the white tie, we designed each triage unit as a small colored volume, shuttled through it. White silver-silica-aluminum panels, glass and colored metal shutters are the main materials of the building. The white silver-silica-aluminum panels have a smooth texture like porcelain, echoing the cultural characteristics of Zibo as a porcelain capital; colorful metal shutters highlight the lively and lovely nature of children. These two materials together form a landmark building with Zibo cultural characteristics.
▼通高中庭,
atrium
立体交通,
vertical circulation
持续生长的医院
A growing hospital
医疗建筑始终会面临着医疗流程和医疗器械等日新月异的变革,因此在设计中我们有意识的留白,以可生长性的构建方式来适应未来医疗技术革新的发展与远期功能性的拓展。未来,妇幼保健院和综合医院都将向着人性化、综合化的方向发展。医院不再仅仅是看病的地方,而会成为一个医疗健康的综合体,一个人们追求和维护健康的城市公共空间。
Healthcare architecture will always face rapid changes in medical processes and medical devices. Therefore, we consciously leave blanks in the design to adapt to the development of future medical technology innovation and long-term functional expansion in a growable construction way. In the future, both maternity and child health hospitals and general hospitals will develop towards a humane and comprehensive direction. The hospital is no longer just a place to see a doctor, but will become a medical and health complex, an urban public space where people pursue and maintain health.
夜景,night view
▼地下一层平面图,-1F plan
一层平面图,1F plan
▼二层平面图,2F plan
▼三层平面图,3F plan
四层平面图,4F plan
项目名称:淄博市妇幼保健院
设计方:戴文设计
公司网站:项目设计 & 完成年份:2015年/2019年
主创及设计团队:邓琳爽、王致尧、秦怡、邓颖慧、徐鹏、丁涛、唐正德、夏渭评、鞠璟、郭心仪
项目地址:山东省淄博市
建筑面积:17.8万㎡
摄影版权:建筑译者 姚力
合作方:gad杰地设计
客户:淄博市妇幼保健院
材料:铝单板
品牌:上海吉祥
材料:蜂窝石材
品牌:长青
材料:型材
品牌:维盾
Project Name: Zibo Maternal and Child Health Hospital
Design company: DPALL
Company website:Project Design & Year of completion: 2015 /2019
Design Team: Deng Linshuang、Wang Zhiyao、Deng Yinhui、 Qin Yi、 Xu Peng、Ding Tao、 Tang Zhengde、Xia Weiping、Ju jin、Guo Xinyi
Location: zibo,shandong
Area:17.8万
Photo credit:建筑译者 姚力
Partner:gad
Client: Zibo Maternal and Child Health Hospital
Materials:Aluminium Veneer
Brand:SHJIX
Materials:Honeycomb stone
Brand:CQ
Materials:Profile Bar
{{item.text_origin}}












