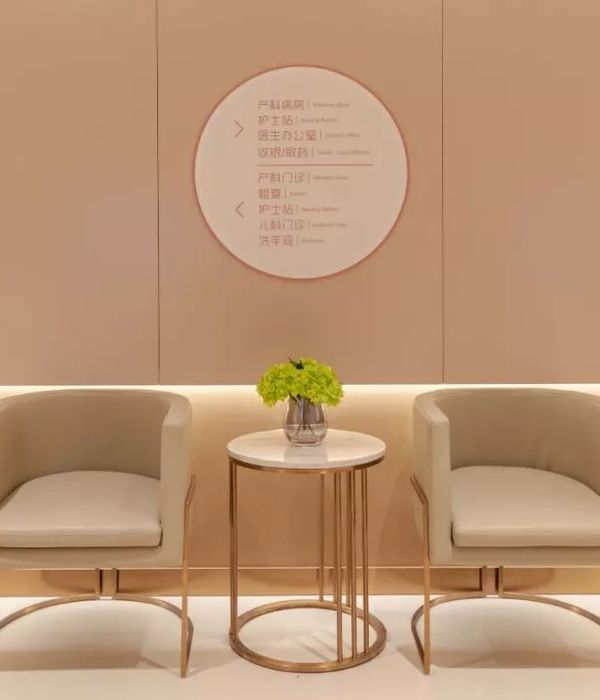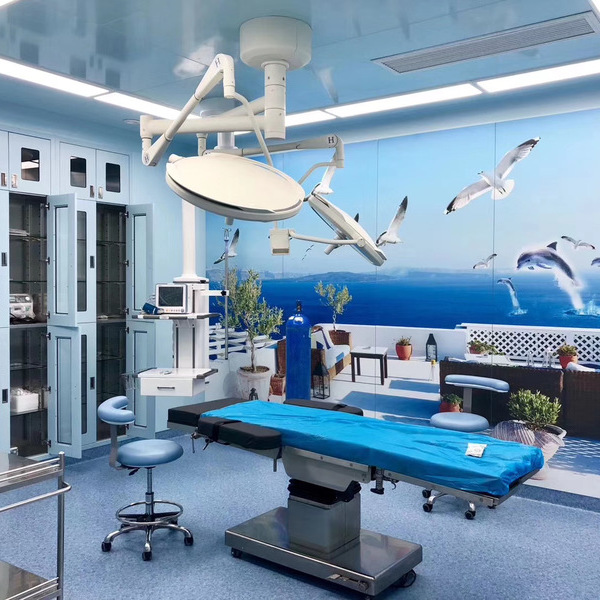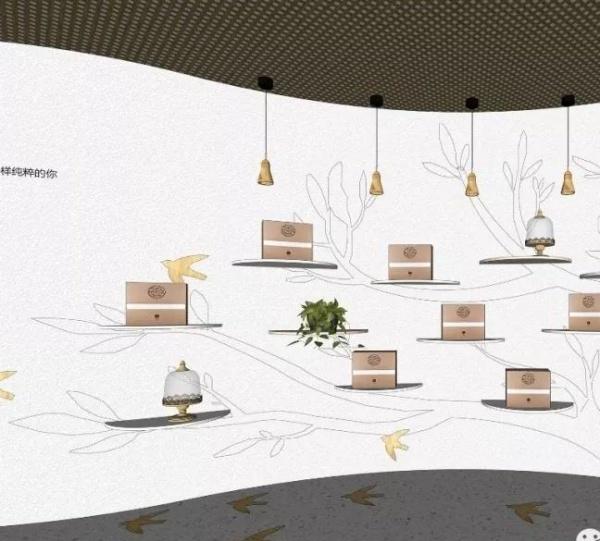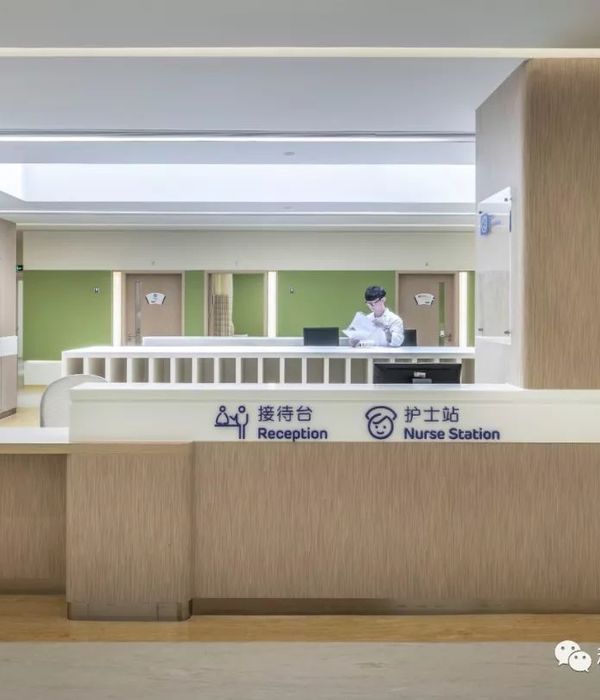The project emerged as a major architectural challenge in response to a lack of big infrastructures in the area, calling for the design of a latest-generation hospital facility.
The complex will include an hospital, lodging for outpatients, residential housing for hospital staff as well as an ER, radiology facilities, laboratories, all the main specialistic departments with their own wards and a 150-people conference room.
The design follows green-building and energy efficiency principles.The modular plan features a high degree of prefabrication, dry construction and a marked commitment to local industry and society.
Providing a soothing, open and restful environment for treatment, the building aims to promote healing and recovery through a conscious spatial planning and the green-building principles. In order to create a space that adds dignity and hope to the lives of the patients, elements like the views, lush planting and access to natural light are an essential feature.
The hospital will utilize sustainable resources (to reduce operating costs for electricity and to be energetically independent in case of lack of supplies).
Arranged over three floors, the main building is folded around courtyard spaces, all generously and lushly planted to add resting views and bring daylight deep inside the structure.
Patients’ accommodations surround one of the bigger courtyards, so that rooms have direct views to the exterior. The facades and roofs increase in density and distance or become more porous depending on orientation, so that the interior light is gently tempered and the building is protected from a rather very high solar gain.
The main entrance is created in the very heart of the hospital building on a central position. On the two sides of the main entrance, the ER and the kitchen blocks display vertical green walls from which vegetation will spread in and around them, giving over time the sense of a living, organic building. Hallways, patios and the detached General Store building are shaded by a brise-soleil system.
A hallway system make up the spine of the building and gathers together the different functions in a clear fashion. It has the double function of a dynamic urban street with a fine net of intersections, squares and views to green courtyards. Thanks to efficient horizontal and vertical communication all the departments are independently accessible from the common areas: in order to reach any hospital department in fact, there is no need to cross other departments.
Similarly, a conference hall on the second floor is independently accessible (thanks to vertical communication) from the main entrance area without interfering with any hospital department.
Traffic areas are generously dimensioned for fluid movements, flooded with plenty of natural light thanks to the patios. These external green spaces also serve as markers guiding personnel and patients alike as they move inside the building.
Year 2009
Client Plateau State
Status Current works
Type Research Centres/Labs / Hospitals, private clinics
{{item.text_origin}}












