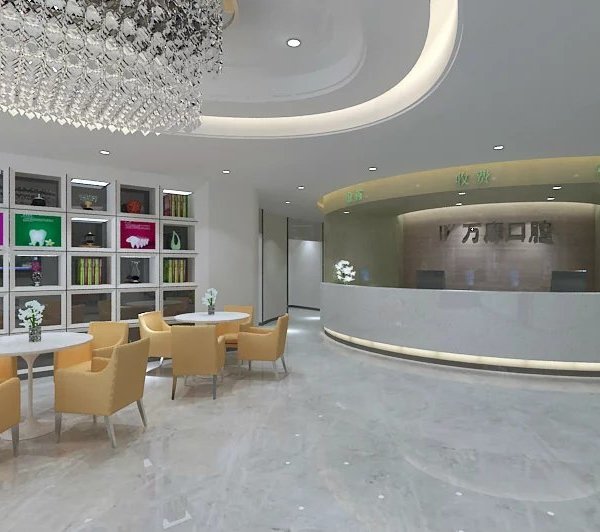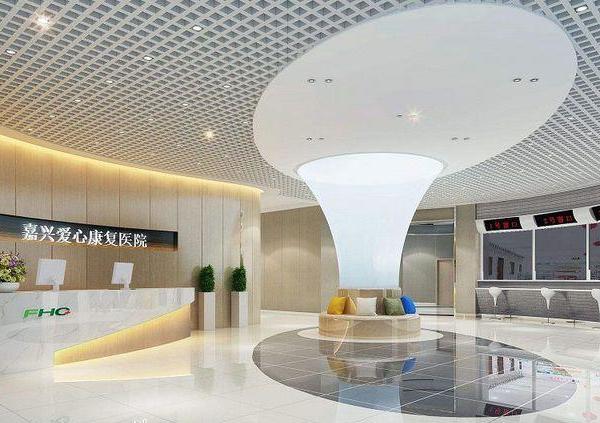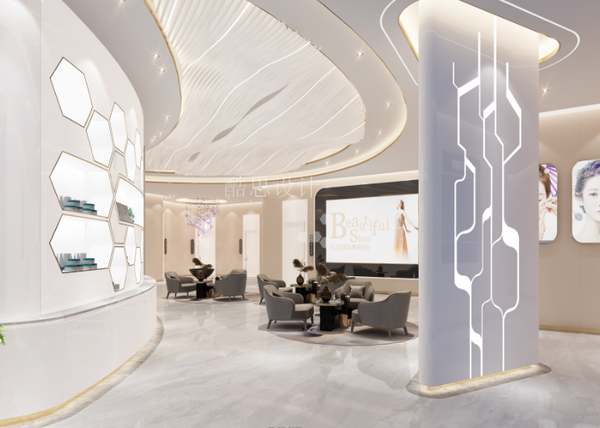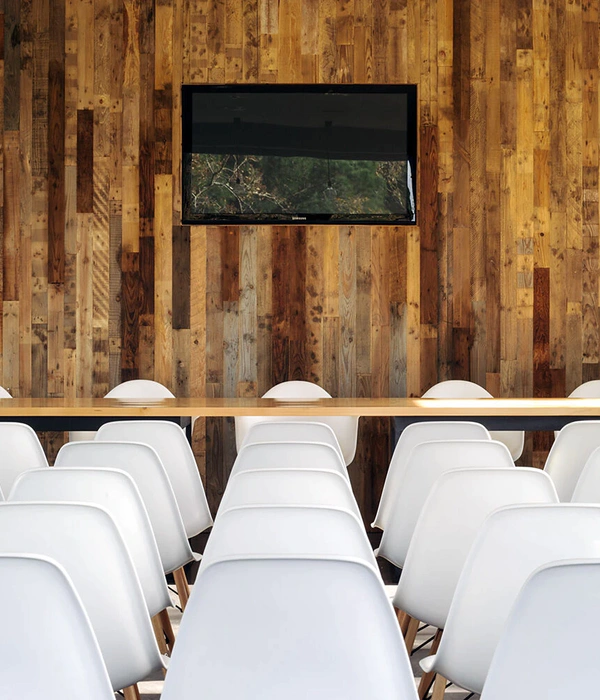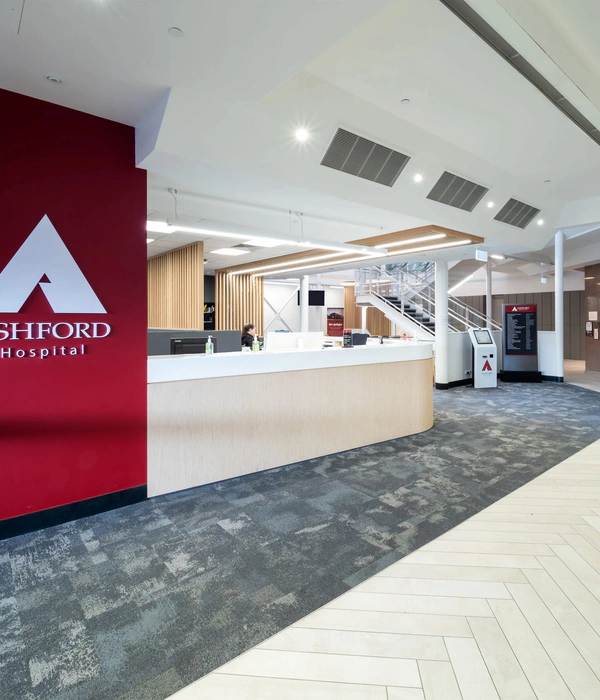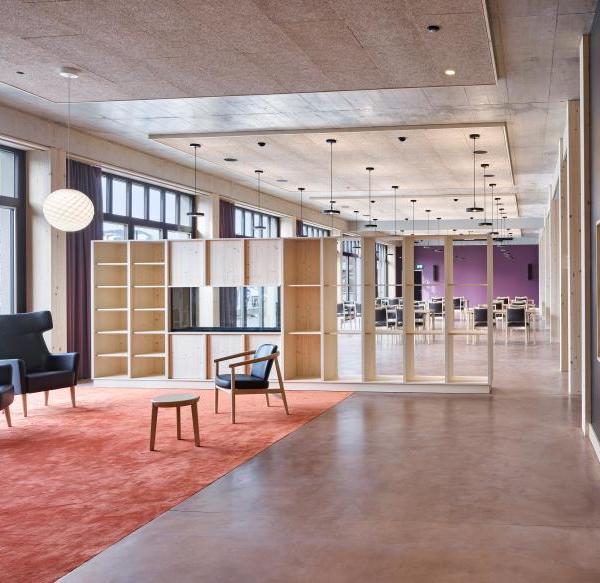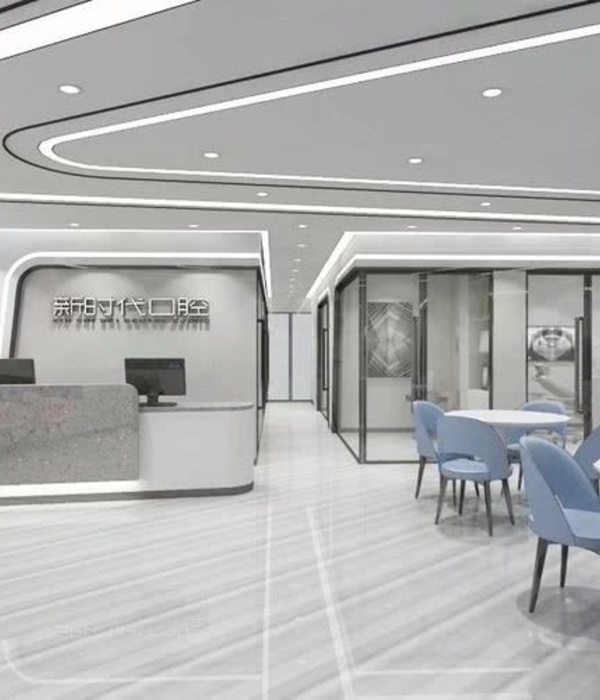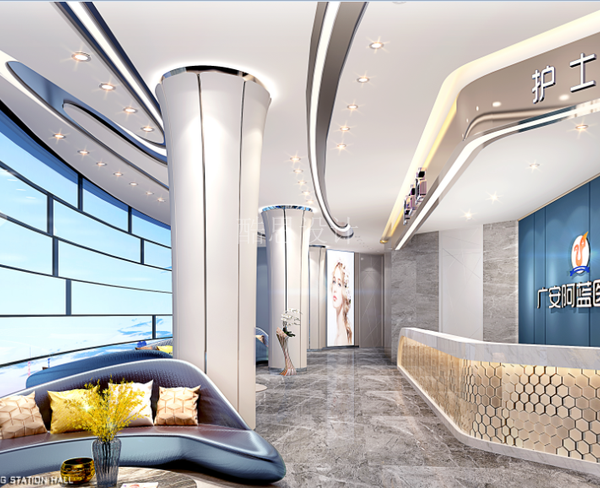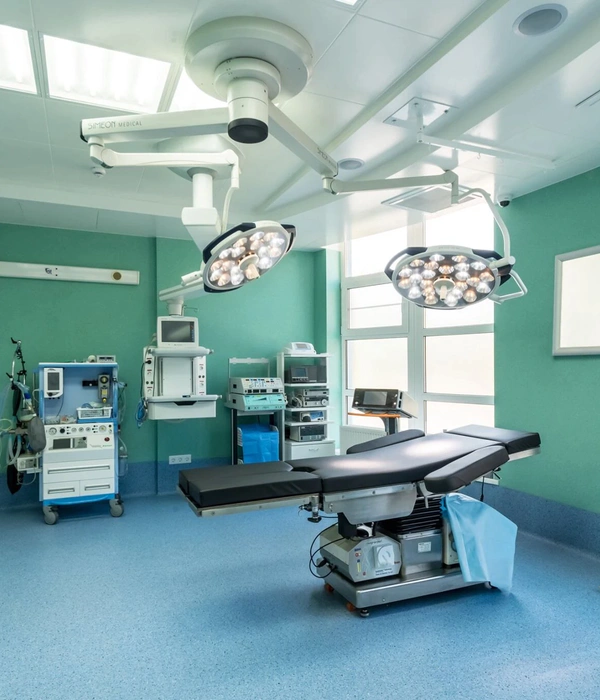线下体验店平面布局
在这个两百平的空间内,我们通过与极盏燕窝品牌创始人团队的沟通,共同确认了五个功能区,分别是品牌形象区、燕窝烹饪区、燕窝体验区、品牌产品区,以及考虑到医院的地理位置,我们还增加了母婴室。在白色的水磨石地面上,我们在门店的入口地面设计内嵌的金色的金丝燕剪影,一直延伸从而“飞”到室内的曲面墙上
In this two hundred flat space, we have jointly confirmed five functional areas through the communication with the founder team of the polar bird's nest brand, which are brand image area, bird's nest cooking area, bird's nest experience area, brand product area, and the location of the hospital, and we also increase the mother and baby room.
燕窝烹饪区,在明档的吧台设计上,我们考虑到孕妇和女性使用需求,把高度制定为常规的餐桌高度,除了制定的色调,部分墙面使用了极盏宣传册上的手绘元素。
In the design of the bar, we take into account the needs of pregnant women and women, and make the height of the table as the regular table height. In addition to the tone, some of the hand-painted elements on the brochure are used in some walls.
燕窝体验区的设计上,更多使用成品的舒适性较高的软体沙发,颜色上使用粉色,一定程度提升空间色调上的温馨柔美感。
In the design of the bird's nest experience area, more comfortable soft sofas are used in the finished product, and the color is used in pink, to a certain extent, to improve the warm and soft sense of space hue.
【禾本设计出品】“玉盏施颜丽, 味入金齑美”极盏燕窝首家线下体验店室内设计方案
曲线的地面和连拱的圆形设计,增加空间的流动性和视觉趣味性。
The curve of the ground and the circular design of the arches increase the mobility and visual interest of the space.
曲墙中内嵌的软包沙发凳,粉色提升空间的温馨感,金色材质及色调从一而终的贯穿其中。
Soft package sofa stool embedded in curved wall, pink elevates the warmth of the space, and the golden material and tone run through it from one to the other.
前厅的吧台设计,纯净的色调基础上主要凸显“极盏”的品牌logo,功能上兼顾收银和前台的作用。
The front room bar design, pure tone on the basis of the main highlight "Jizhan" brand logo, the function of both the cash register and the role of the front desk.
{{item.text_origin}}

