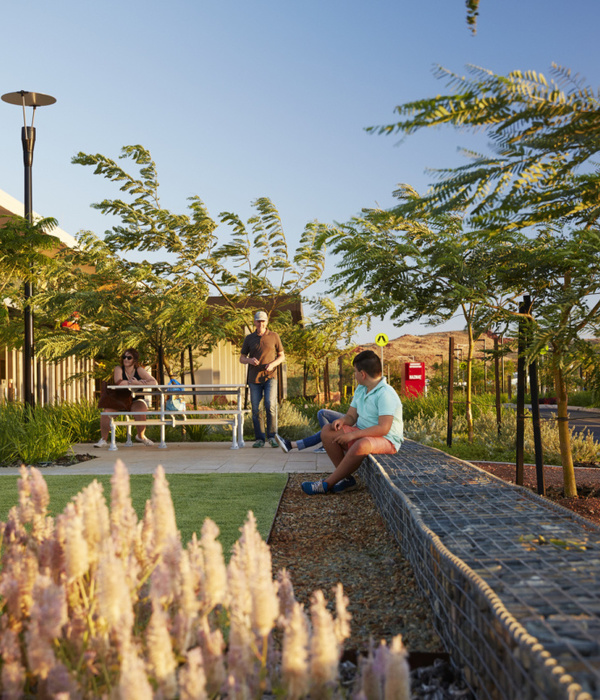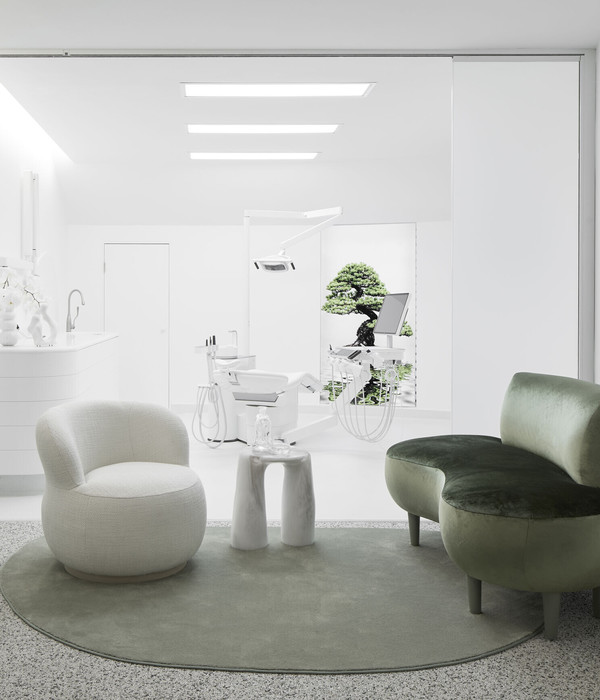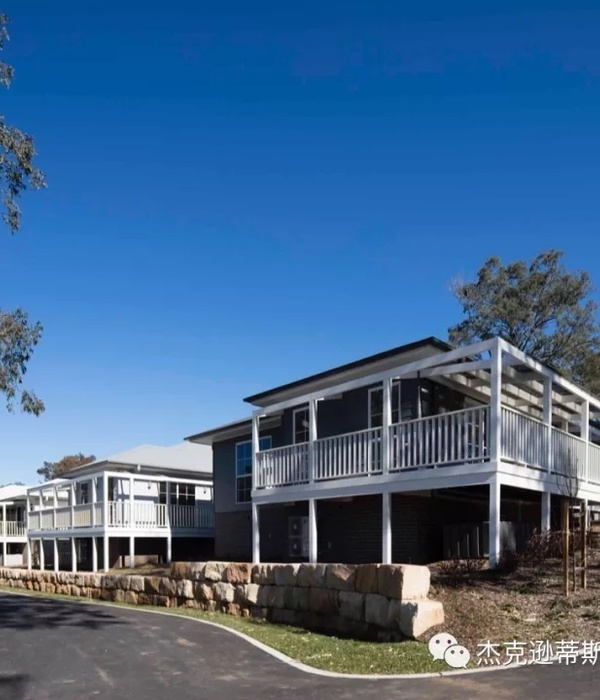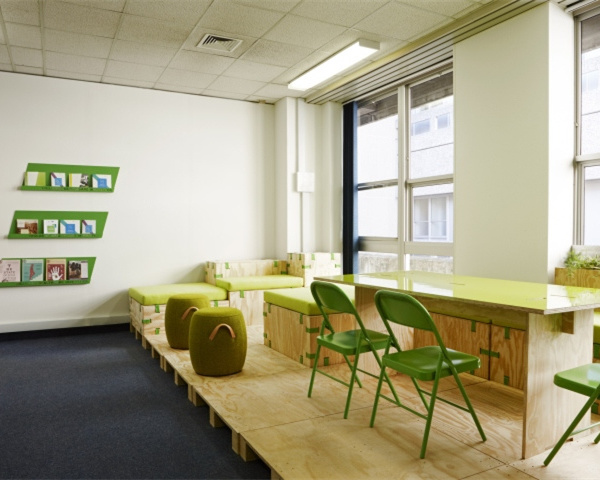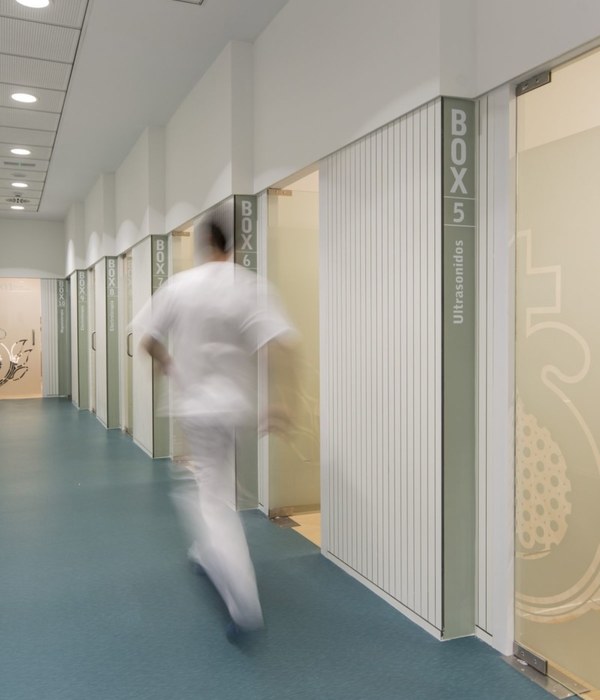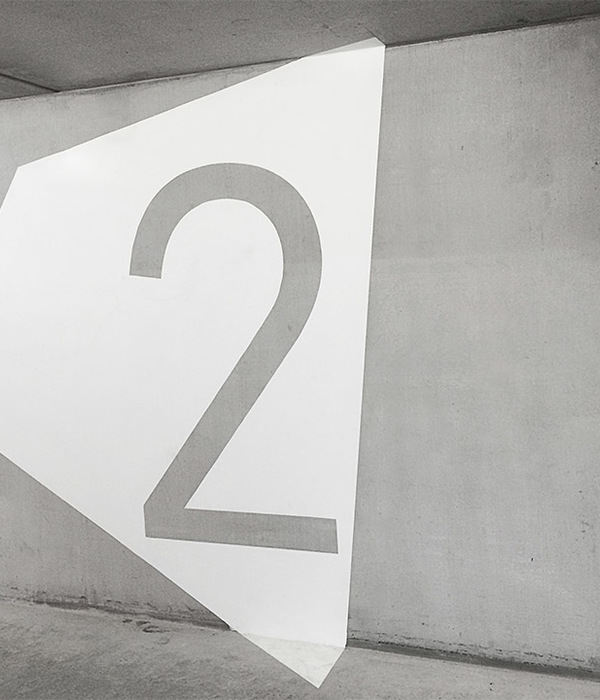Architect:Arkstudio
Location:Torres Vedras, Portugal; | ;View Map
Project Year:2013
Category:Hospitals
Located in the rural context of Torres Vedras, the interior design proposal for the Veterinary Hospital aims to create a bridge between the rural space in which the clinic belongs and the architectural contemporary character of the existing building.
For this project, we suggest environments that are simultaneous serene and functional, which recreate the familiar atmospheres, to generate a comfortable and relaxed space like a house, living room, or the village’s grocery store where everyone knows each other and are welcome.
In this way, the traditional materialities – wood, slate, and tiles are combined with contemporary language that draws the lines of the furniture.
It was also intended that the space be as crystalline as possible to maximize natural light and to intensify the interconnection between the building envelope and its interior, this fact comes from the natural exuberance of the envelope – composed by a vast quality of trees and autochthonous vegetation.
▼项目更多图片
{{item.text_origin}}

