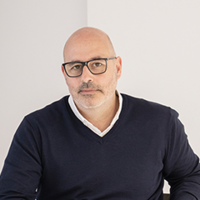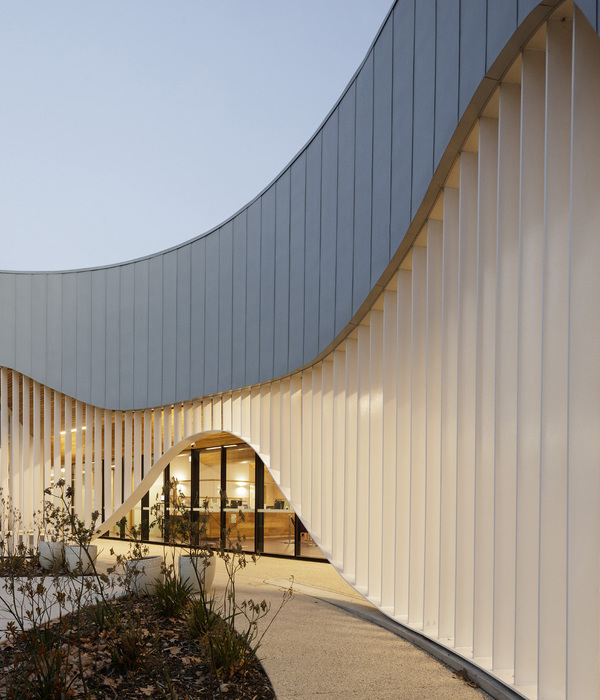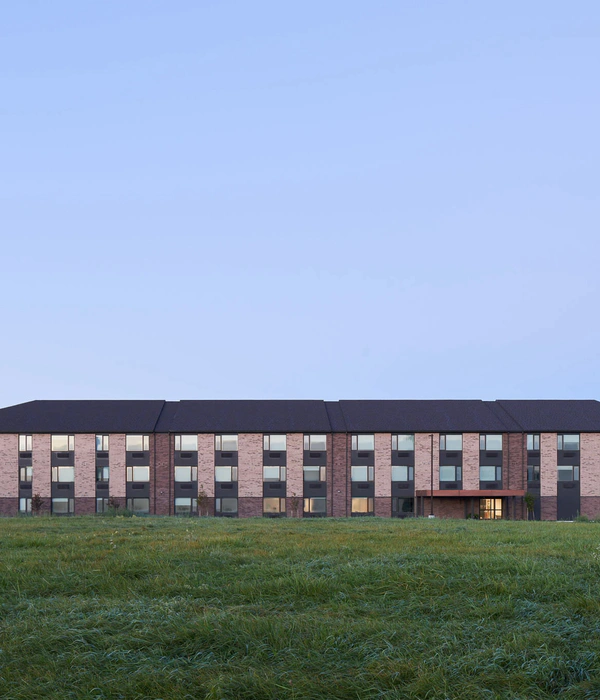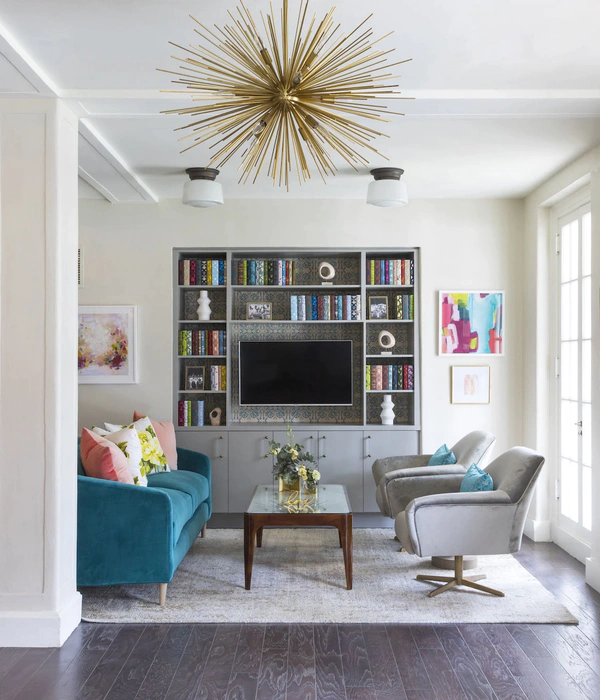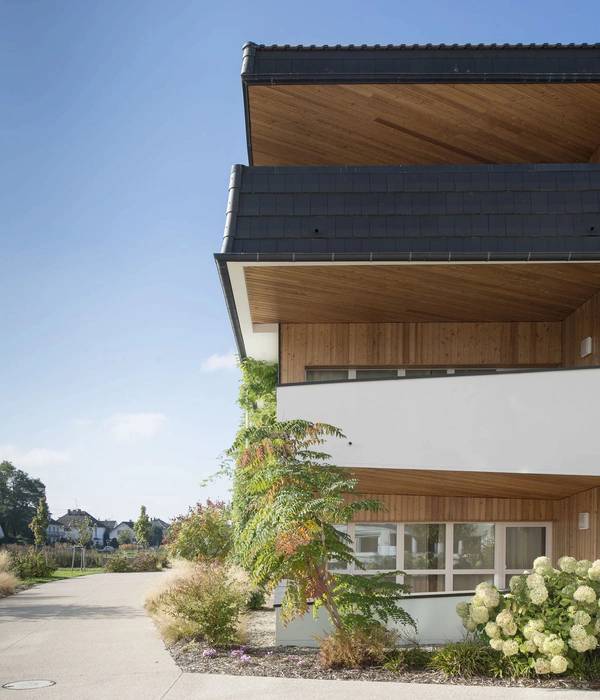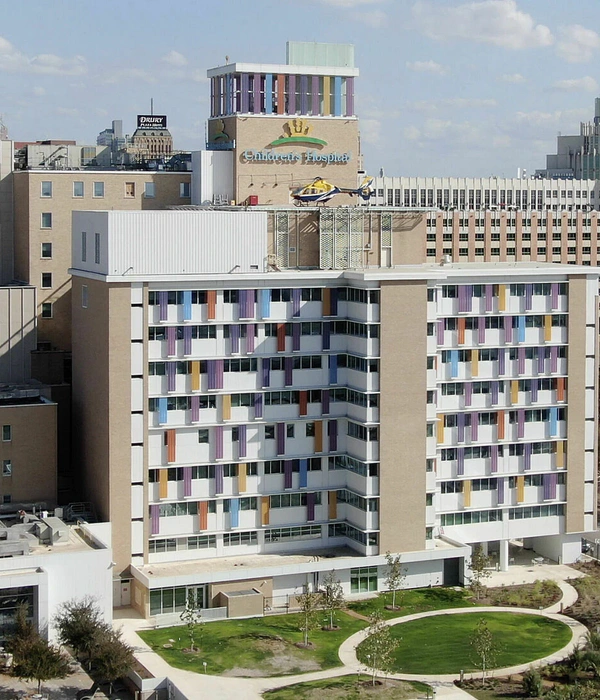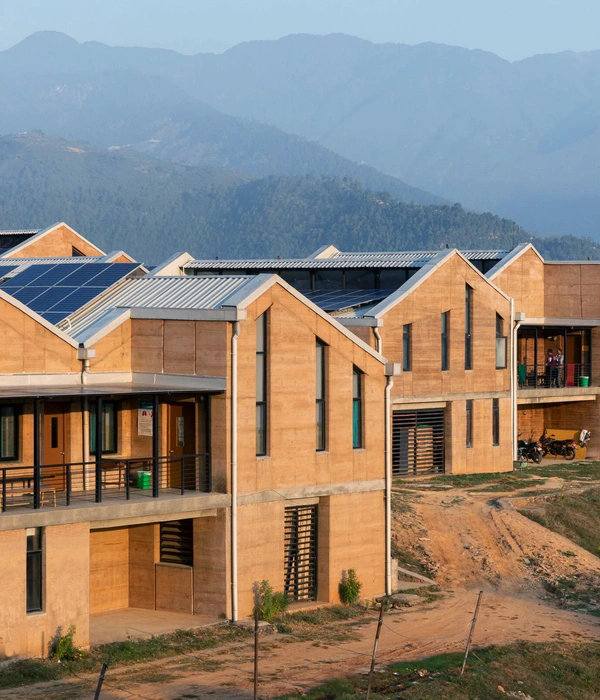西班牙 Pronova 牙科诊所 | 圆形孔洞光影之美
这家新建的牙科诊所位于西班牙帕尔马·马洛卡岛(Palma de Mallorca)的郊区,将大量牙科相关的专业聚集在了同一座建筑内,希望通过改善医生和患者的交通流线来增强空间的秩序感。因此,建筑师致力于通过建筑设计和室内设计,在强调形式和材料的基础上,完成上述的设计目标。
With the aim of bringing together a large number of dental specialties in the same building, this new dental clinic, located on the outskirts of Palma de Mallorca, sought to enhance the notion of order by improving the circulation of professionals and patients. Thanks to this command the studio had the opportunity to design the architecture and interior space which allowed to give a constant expression of form and materiality.
▼诊所外观局部远景,distant exterior view of the clinic
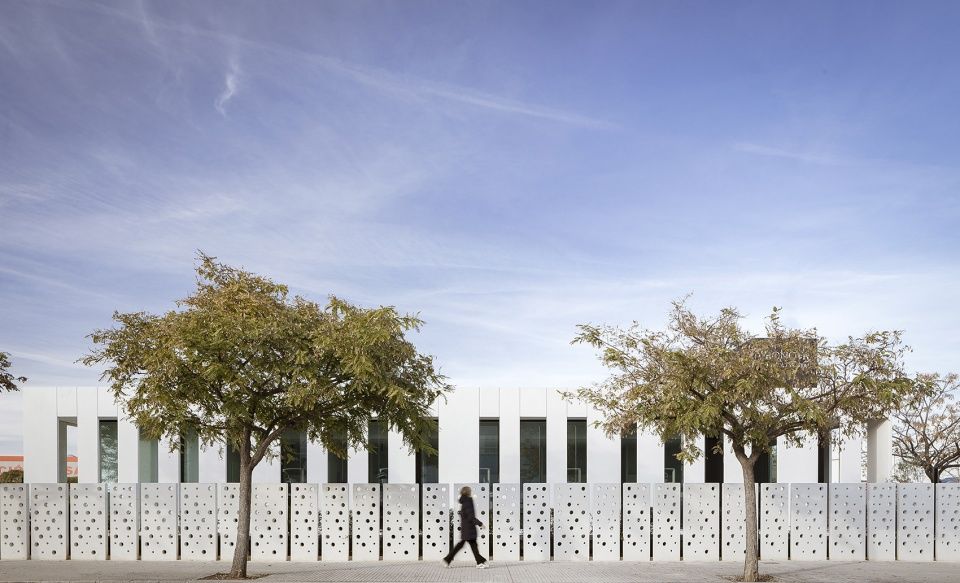
建筑外侧的围栏采用预制混凝土板,这些混凝土板按照一定的间隙排列,营造出一种虚与实的韵律感;此外还将本项目的基础性元素——圆孔的概念引入混凝土板之中,使室内外环境能够相互渗透。
From a method that uses prefabricated concrete, the fence follow a modulation of pieces assembled at a rhythm of filled and empty. In this enclosure, the circular orifices that are the basis of this project are introduced for the first time and make this exterior element permeable.
▼诊所外观局部近景,带有圆形孔洞的预制混凝土板按照一定的间隙排列,作为外侧的围栏,close partial exterior view of the clinic, the prefabricated concrete panels with circular orifices act as the fence, arranging in a certain distance
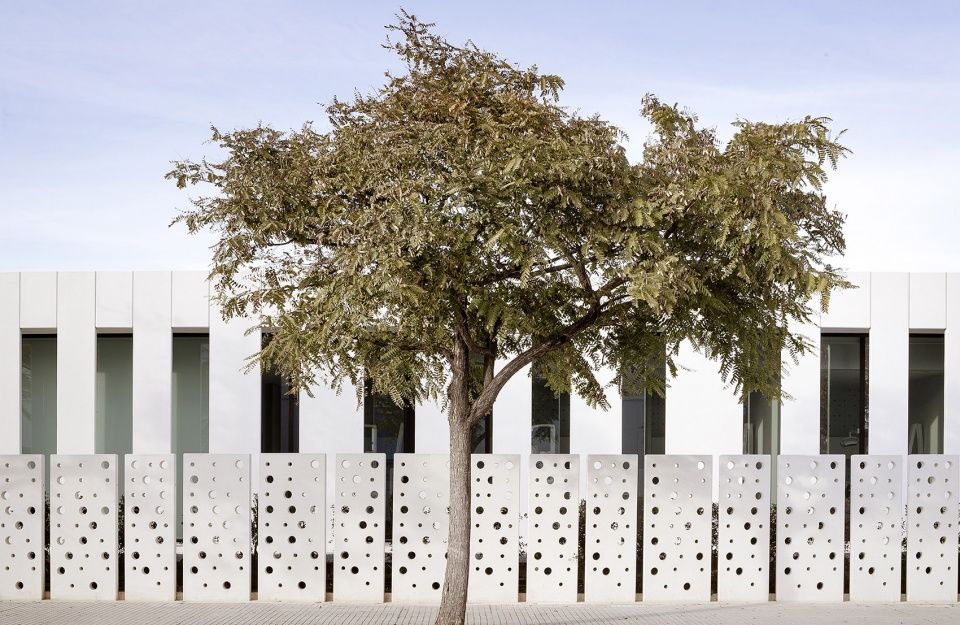
▼诊所主入口外观局部,混凝土板营造出一种虚与实的韵律感,partial exterior view of the clinic and its access, prefabricated concrete panels follow a modulation of pieces assembled at a rhythm of filled and empty
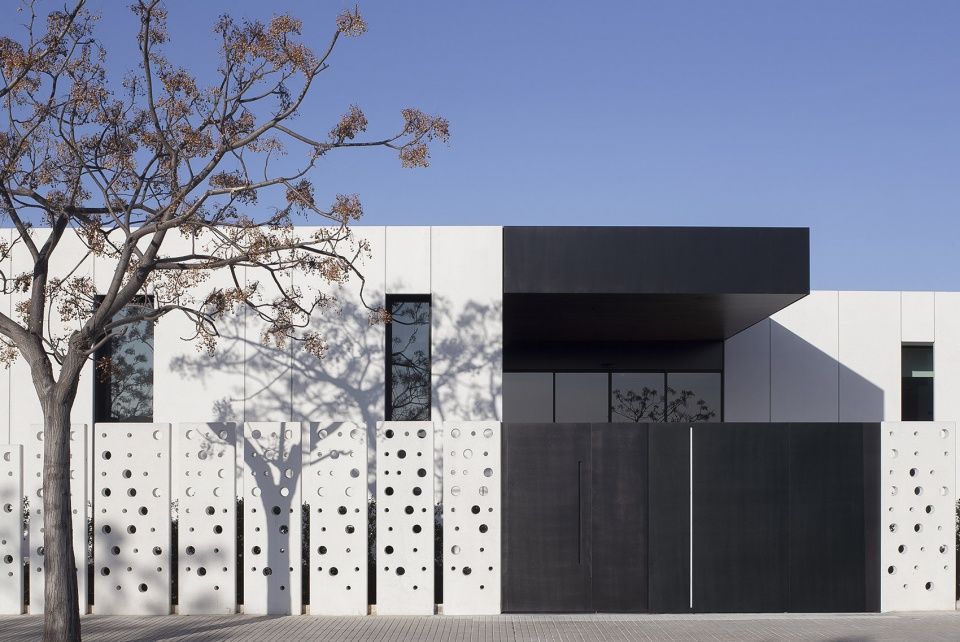
▼诊所外围墙细节,混凝土上的圆形孔洞增加了空间的渗透性,details of the fence, the circular orifices make this exterior element permeable
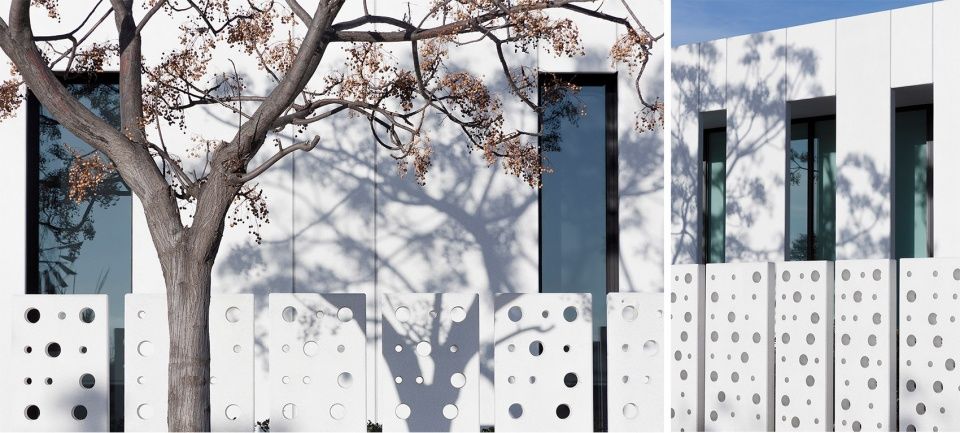
一方面,白色混凝土中掺杂了大量的小碎石,从而定义了建筑外观的视觉效果。另一方面,由钢材和高密度胡桃木酚醛树脂面板构成的悬臂结构限定出建筑的入口空间,在材料上营造出一种温暖的氛围,呼应了室内空间给人的感受。
On one hand, the white concrete defines the external narrative with a large presence of aggregates in its composition. On the other hand, the access with a steel cantilever and phenolic panels of high-density walnut prepare the visitor for a partially warm interior in terms of materiality.
▼主入口空间,掺杂了小碎石的白色混凝土定义了建筑外观的视觉效果,the access space, the white concrete defines the external narrative with a large presence of aggregates in its composition
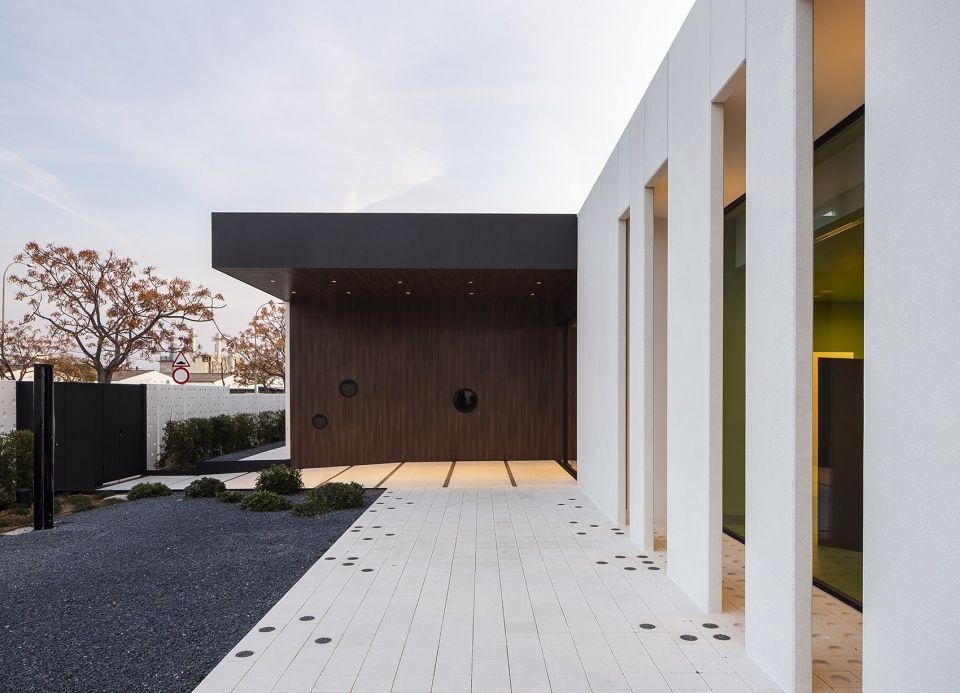
▼主入口空间,由钢材和高密度胡桃木酚醛树脂面板构成的悬臂结构限定出建筑的入口空间,the access with a steel cantilever and phenolic panels of high-density walnut
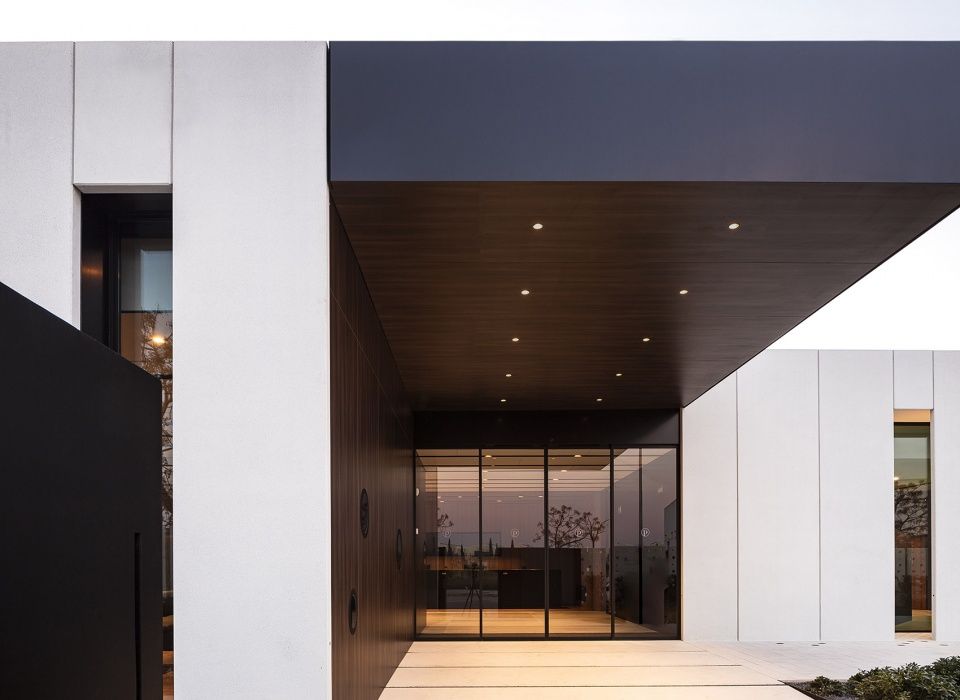
建筑采用玻璃外立面,因此围绕建筑外围布置的一系列治疗室不仅可以充分利用自然光,更能与室外环境有一个持续的对话。值得一提的是,所有玻璃立面之外的一定距离内都设有一层混凝土板,这些混凝土板按照一定的间距排列,在室内投射下持续的光影变化。这两层表面之间区域被作为一个围绕着诊所的走廊,带有圆形下凹的道路铺面材料在情感上将所有空间联系在了一起,值得一提的是,这种路面材料也有助于防滑,病人可以安心地使用。
To encourage a permanent dialogue between the outside and the inside, a perimeter distribution of the treatment rooms takes advantage of natural light at all times, thanks to a glass enclosure. All of them face a concrete latticework that causes amazing shadows towards the interior, in addition to a continuous play of lights. Between these two layers, a hallway surrounds the clinic and, under the concept of reduced-circle pavers, the spaces are emotionally connected; while formally it is an anti-slip floor designed for the possible passage of patients.
▼建筑外立面局部,玻璃立面之外设有一层混凝土板,混凝土板按照一定的间距排列,partial exterior view of the clinic with a glass enclosure facing the concrete latticework
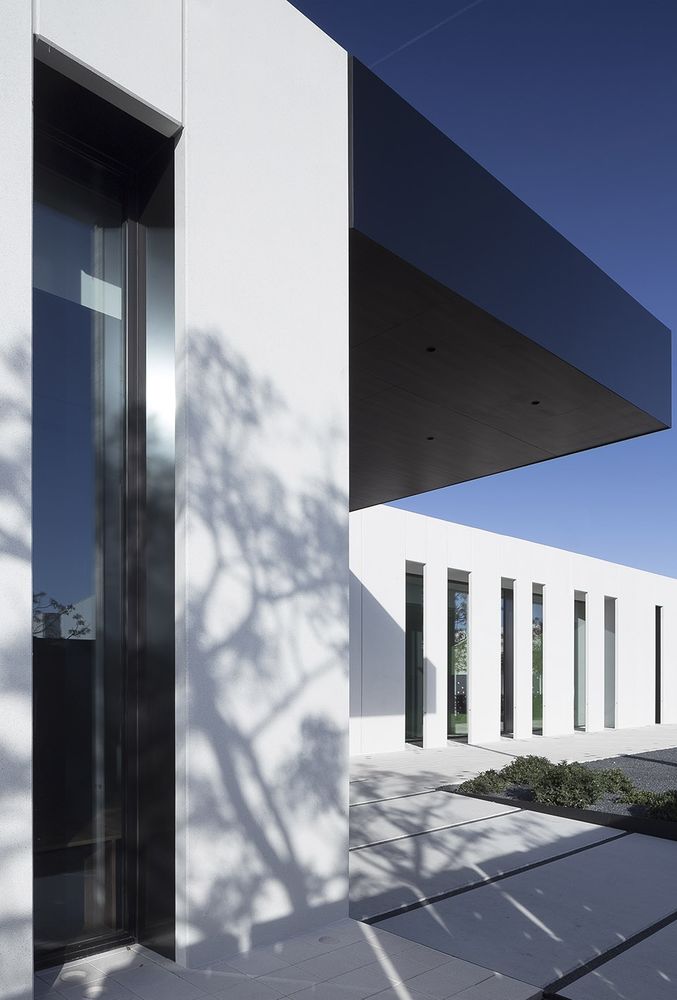
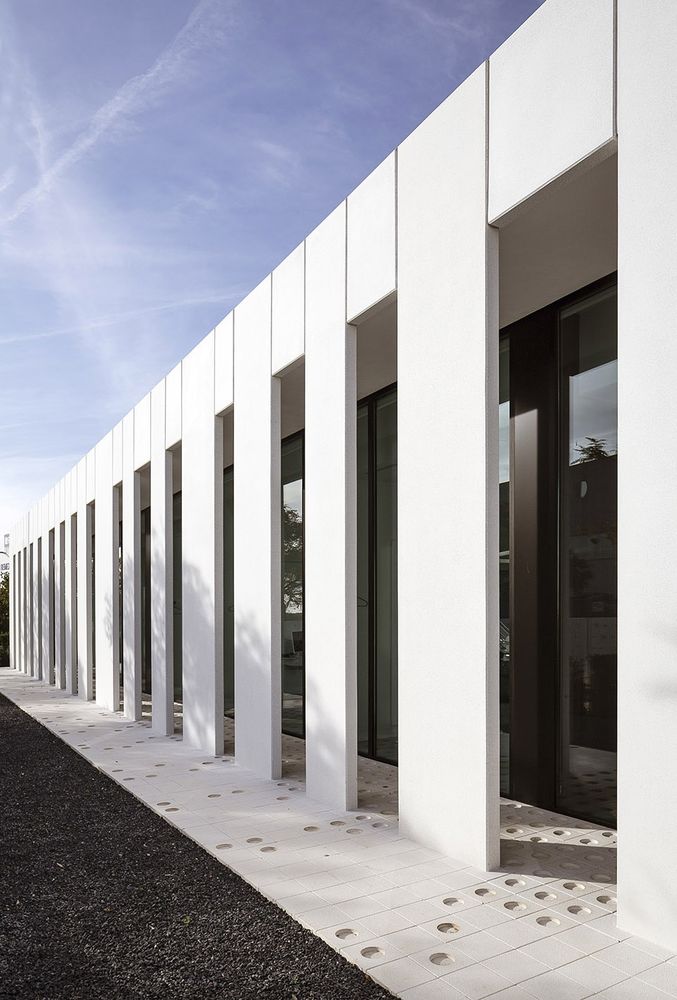
▼建筑外立面局部,混凝土板和玻璃立面之间的空间被作为走廊,铺设带有圆形下凹的防滑地面,partial exterior view of the clinic, the space between the glass enclosure and the concrete latticework forms a hallway with the anti-slip reduced-circle pavers
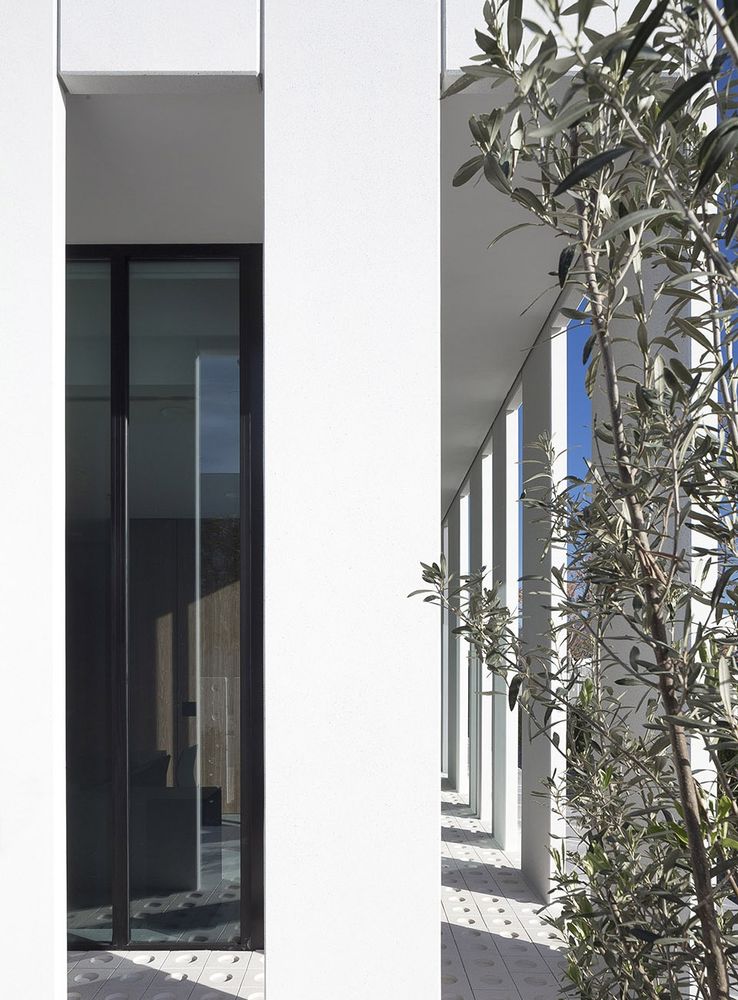
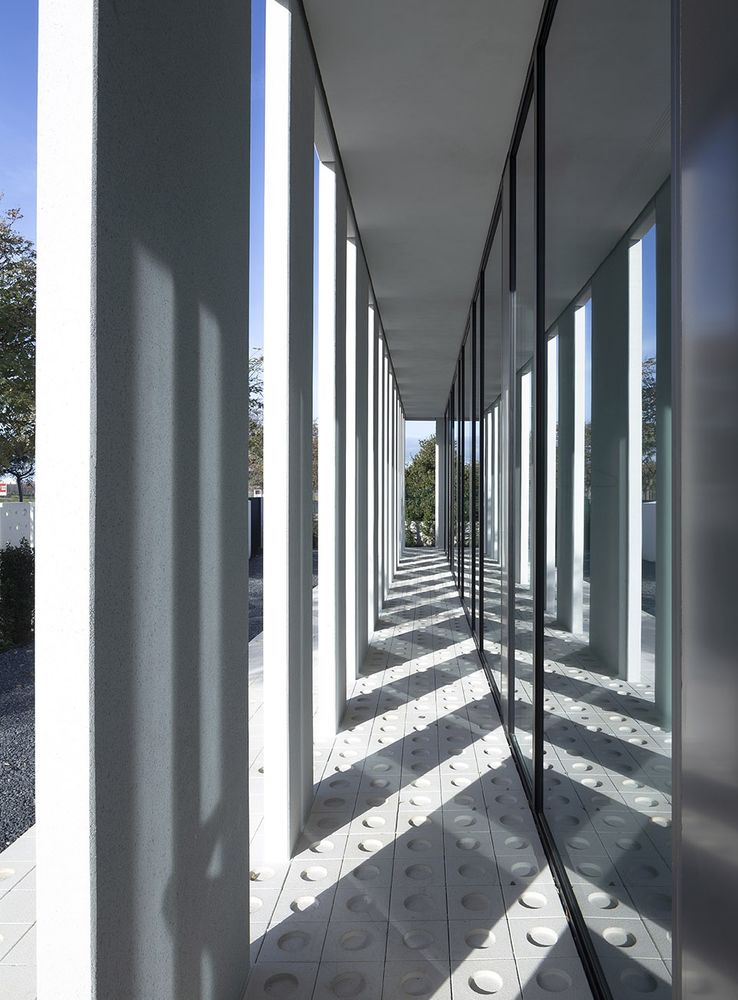
▼建筑外立面细节,details of the facade
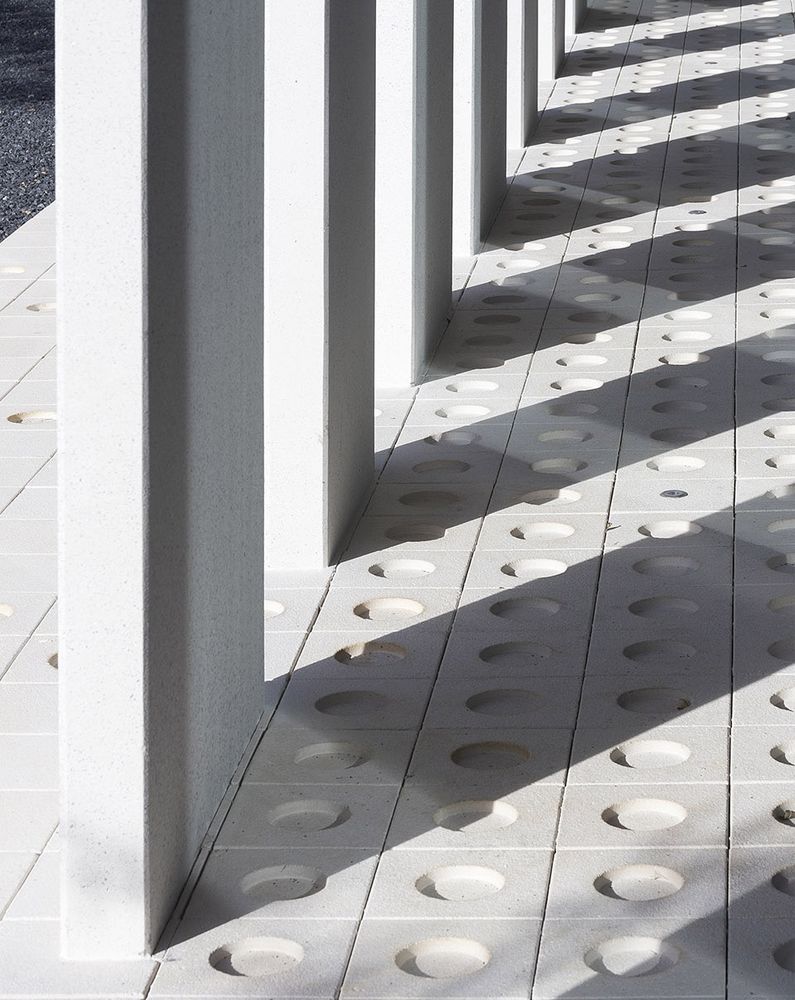
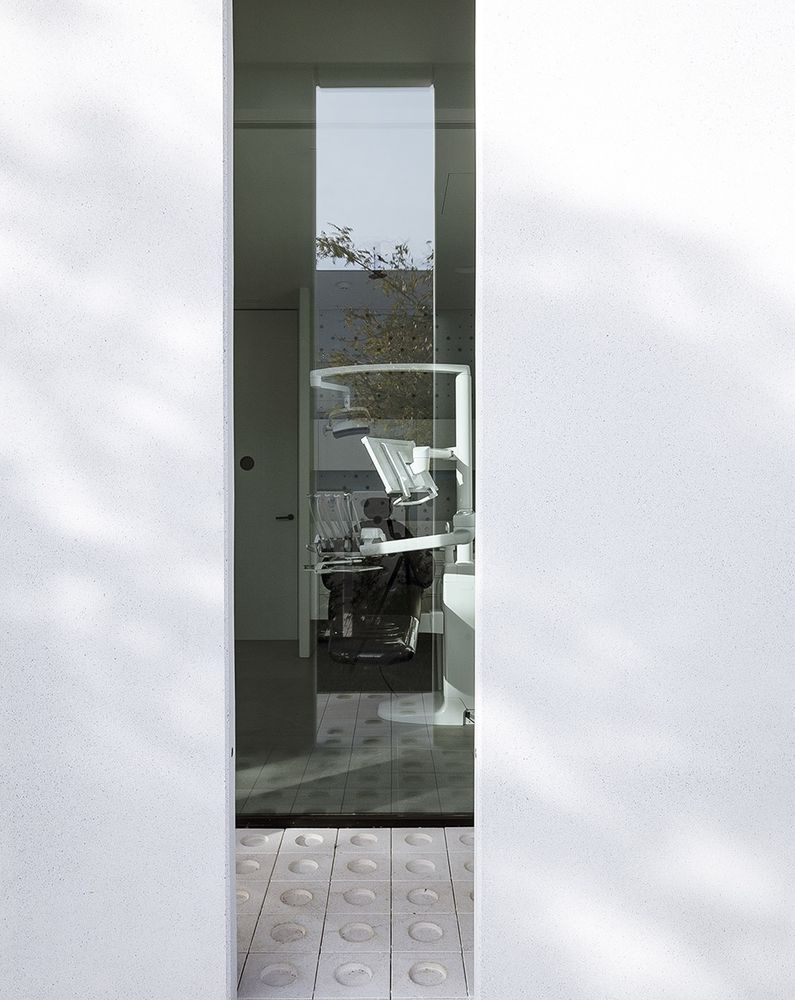
▼围绕建筑外围布置的治疗室,具有良好的自然采光和视觉通透性,the treatment rooms arranged alongside the perimeter with natural light and a good visual transparency
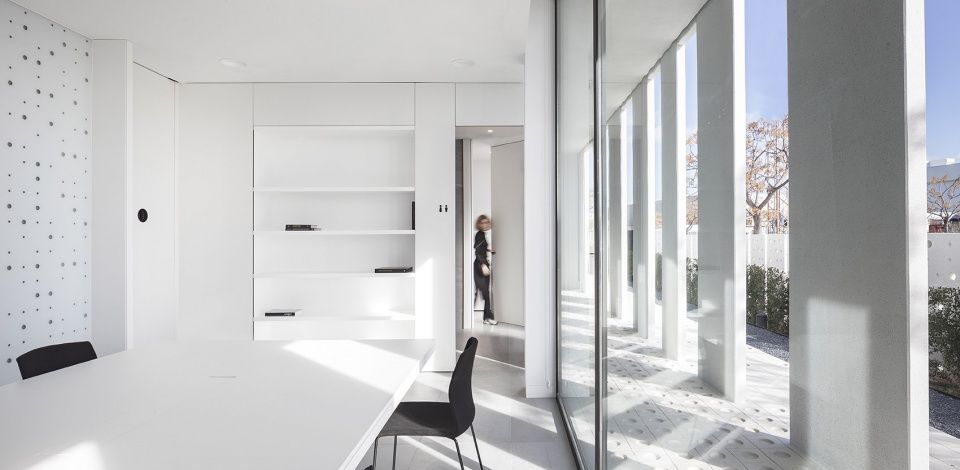
▼围绕建筑外围布置的治疗室,玻璃立面内部设有遮光帘,the treatment rooms arranged alongside the perimeter with shading curtains
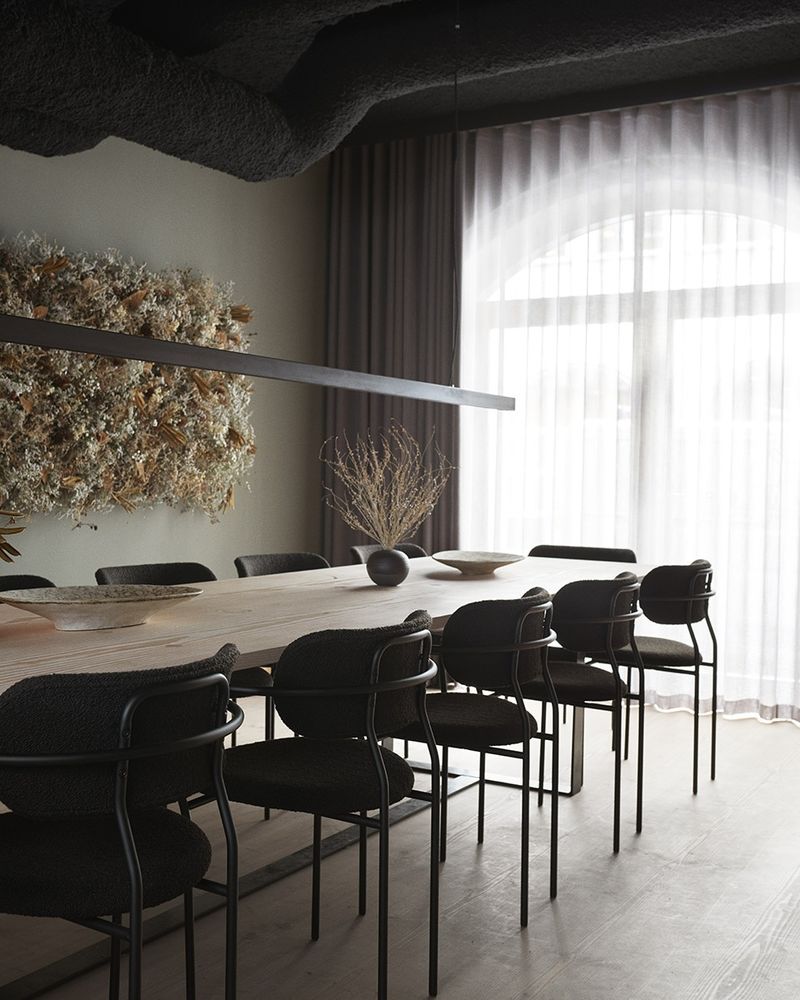
室内空间中的光学玻璃表面也采用了圆形孔洞的概念,不同尺寸大小和透明度的圆形孔隙创造出一种奇妙的光影效果,一场精美的灯光秀由此上演,在严肃的治疗室内营造出一种天堂般的未来感。
The concept of the circular orifices is extended indoors through the use of shaded optical glass surfaces, covered with small circle-shaped perforations and different degrees of transparency. This results in a subtle light show that provides a heavenly and futuristic feeling inside the treatment rooms.
▼诊所室内走廊,光学玻璃表面也采用了圆形孔洞的概念,the interior corridor, the concept of the circular orifices is extended indoors through the use of shaded optical glass surfaces
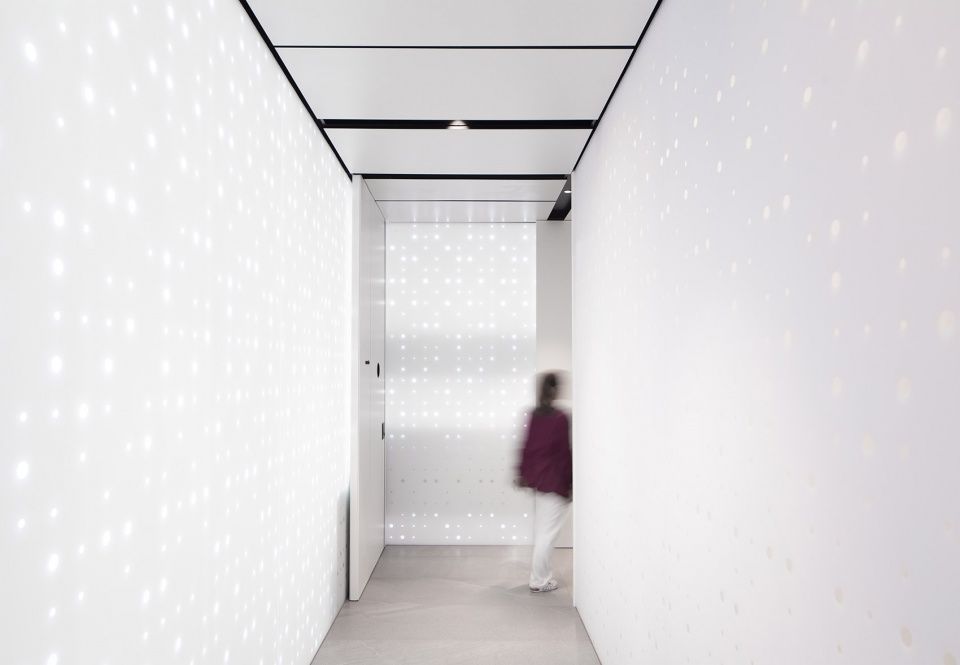
▼诊所室内走廊,不同尺寸大小和透明度的圆形孔隙创造出一种奇妙的光影效果,the circular orifices in the different scales and degrees of transparency create a subtle light show
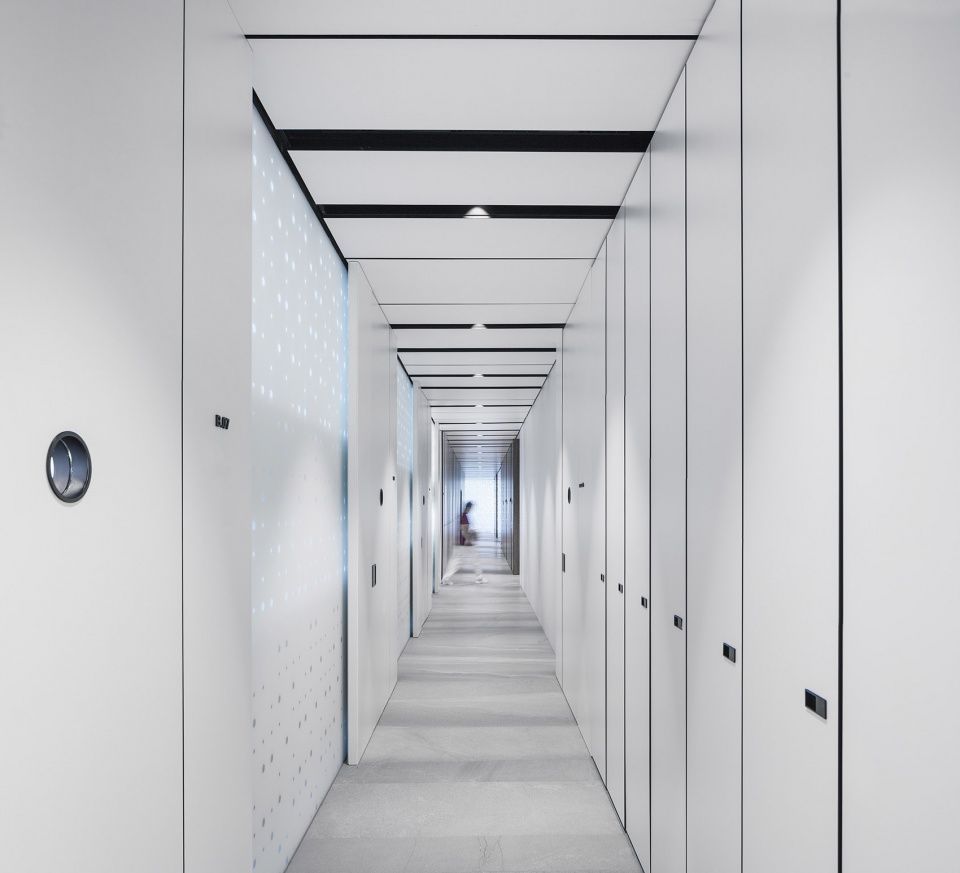
▼室内空间局部,圆形孔洞营造出一种天堂般的未来感,partial interior view, circular orifices provide a heavenly and futuristic feeling
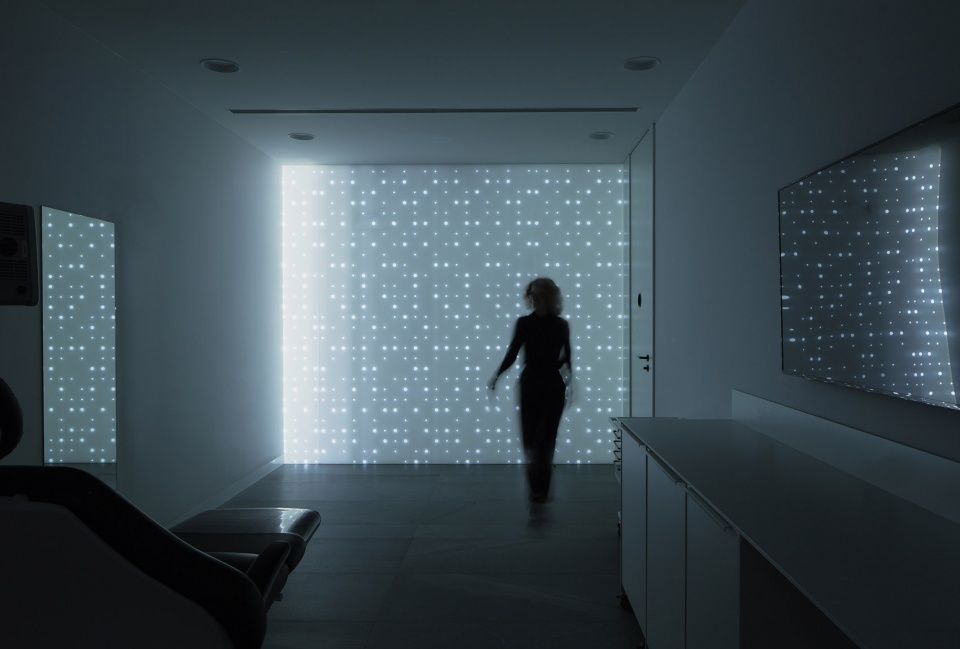

接待处、候诊室、培训室和一系列私人办公室都采用木饰面,从而平衡了其余空间内的光学玻璃所营造出来的冷硬感。中性色调的灰瓷被用作室内地板的铺面材料,同时也充当着其余材料的背景板。此外,天花板的设计也有利于创造空间的秩序性——相互组合的面板在天花板上形成了数个阴影间隙,这些间隙可用于内置照明设施、音响系统和探测器等。
The reception, the waiting rooms, the training room and some of the private offices have been made of wood on most of its surfaces, in order to balance the coldness of the optical glass that unfolds in the rest of the rooms. Neutral gray porcelain has been used as a general floor covering, providing a basis for the rest of the materials. Another element that contributes to order the space is the ceiling, mostly registrable by the multitude of facilities that houses. The union of its pieces creates several shadow gaps in the ceiling that integrate lighting, sound system, detectors, etc.
▼诊所接待处,采用木饰面,天花板上的间隙可用于内置照明设施、音响系统和探测器等,the reception with the wooden veneer, the union of pieces creates several shadow gaps in the ceiling that integrate lighting, sound system, detectors, etc.
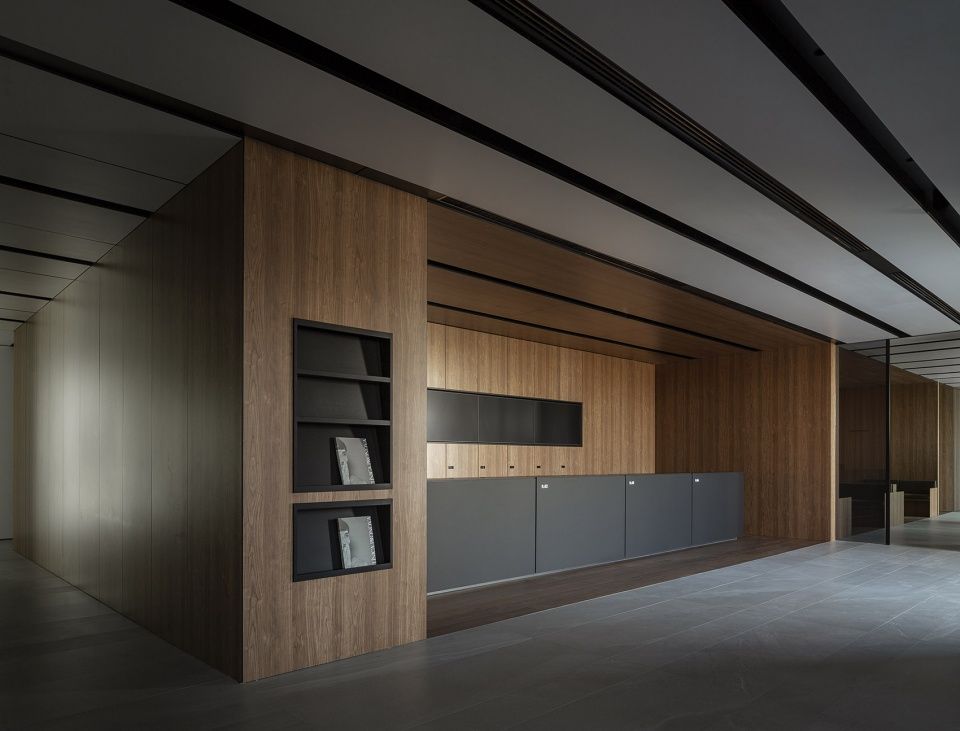
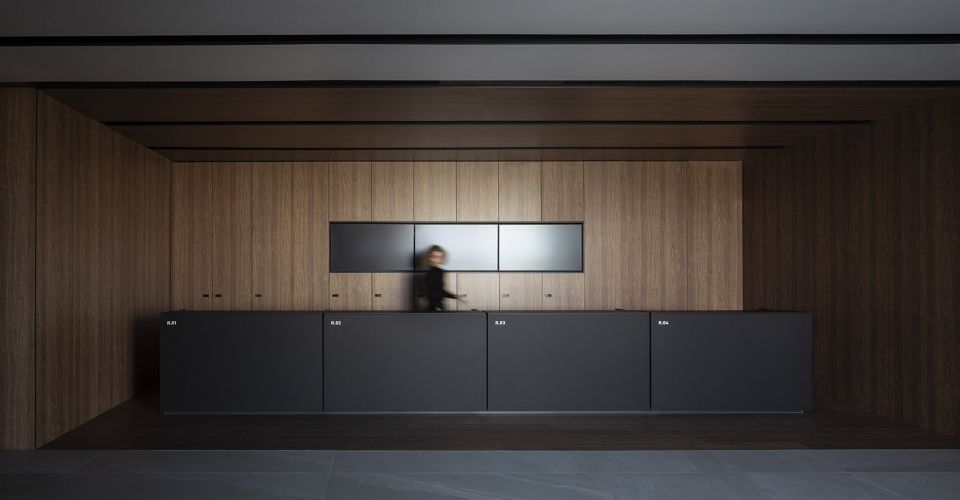
▼诊所的休息等候区,the rest and waiting area of the clinic
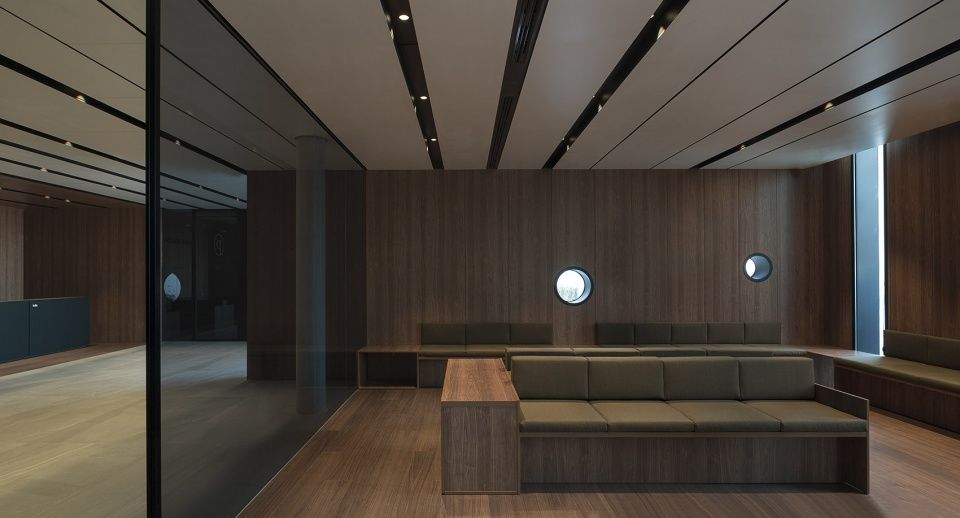
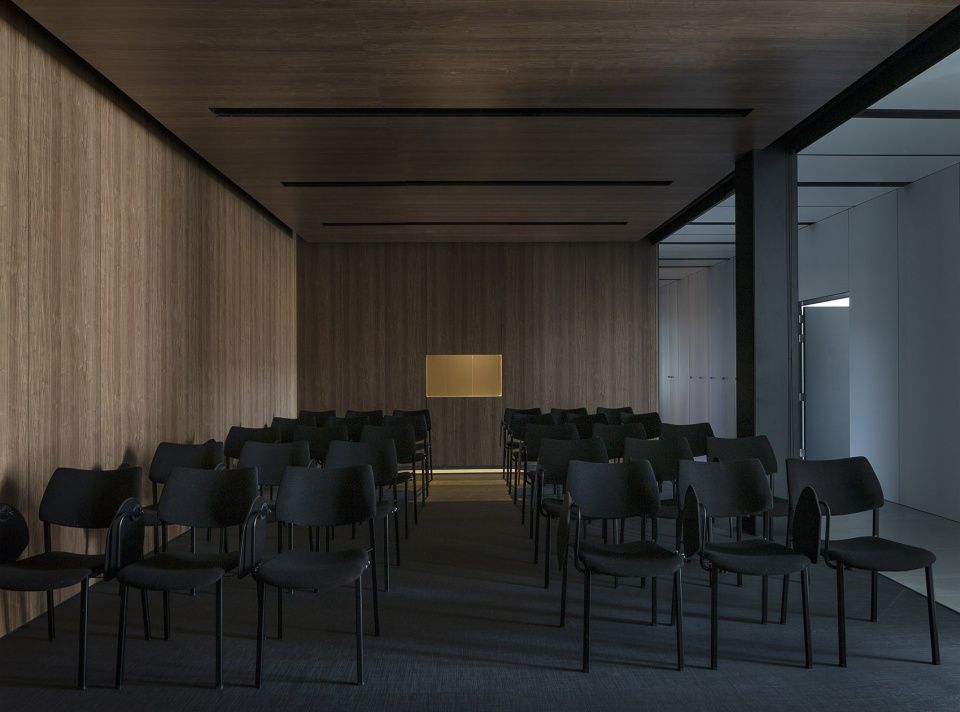
建筑师在矩形的诊所内预留出了一个服务中心,其中包括了实验室、消毒室、商业办公室、浴室等一系列辅助空间。口腔和颌面外科手术室则位于诊所的中心区域,具有极高的私密性。此外,建筑师还设置了一个次要的等候区,等候区的旁边是地面和天花板都被粉刷成了显眼且充满活力的绿色的休闲区和一系列儿童理疗室,至此,诊所在功能上更加完整。最后,为了增加到访者的舒适感,建筑师还在诊所基地的内院里设置了一个最多可停放61辆车的大型停车场。
The rectangular floor plan reserves the center for service areas such as laboratory, sterilization, commercial offices, bathrooms, etc. Also, an operating room for oral and maxillofacial surgery is located in the heart of the clinic, giving it greater privacy. A second waiting room with recreational areas and children’s treatment rooms complete the installations. These are covered with an intense and vigorous green color, both at the level of floors and ceilings. Finally, to improve the visitors’ experience, a large parking area has been designed in the inner courtyard of up to 61 spots.
▼诊所的次要等候区及其旁边的绿色的休闲区,the second waiting room with recreational areas covered with an intense and vigorous green color
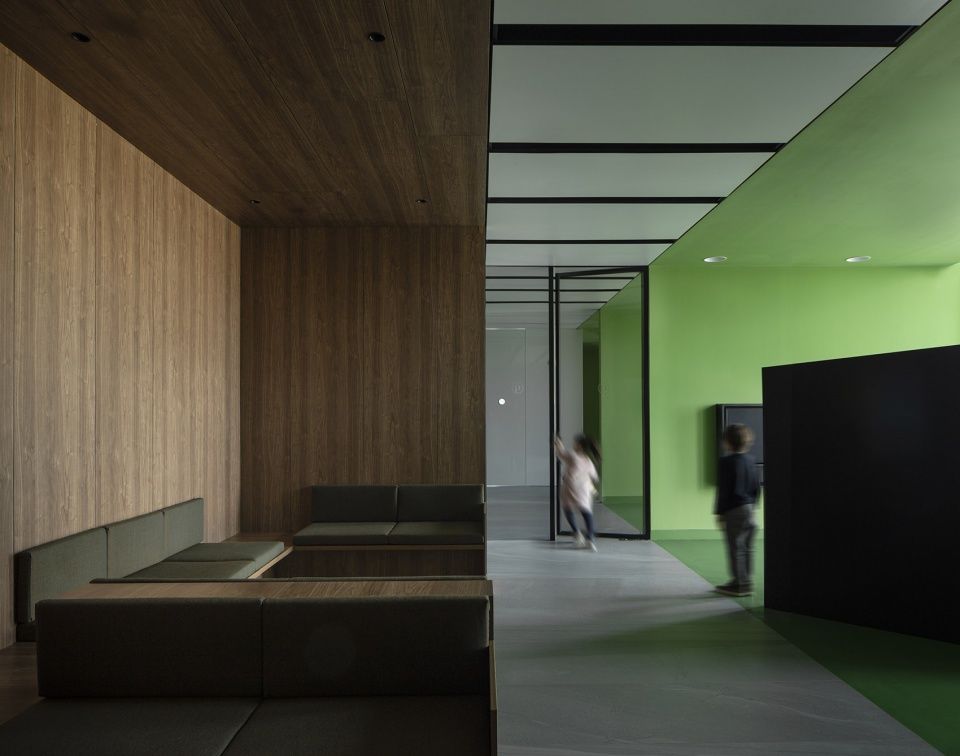
▼绿色的休闲区和儿童治疗室,the green recreational areas and children’s treatment rooms
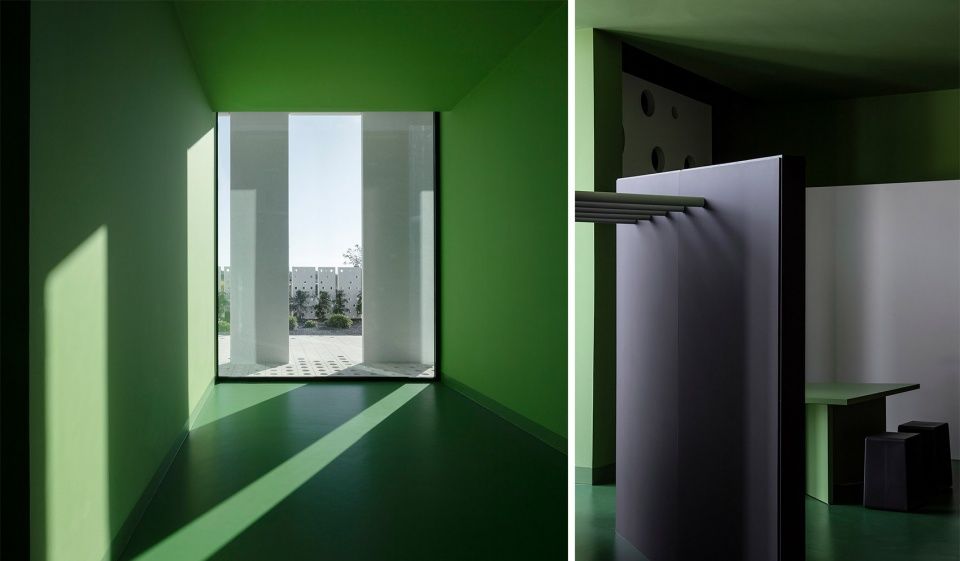
▼诊所夜景,night view of the clinic
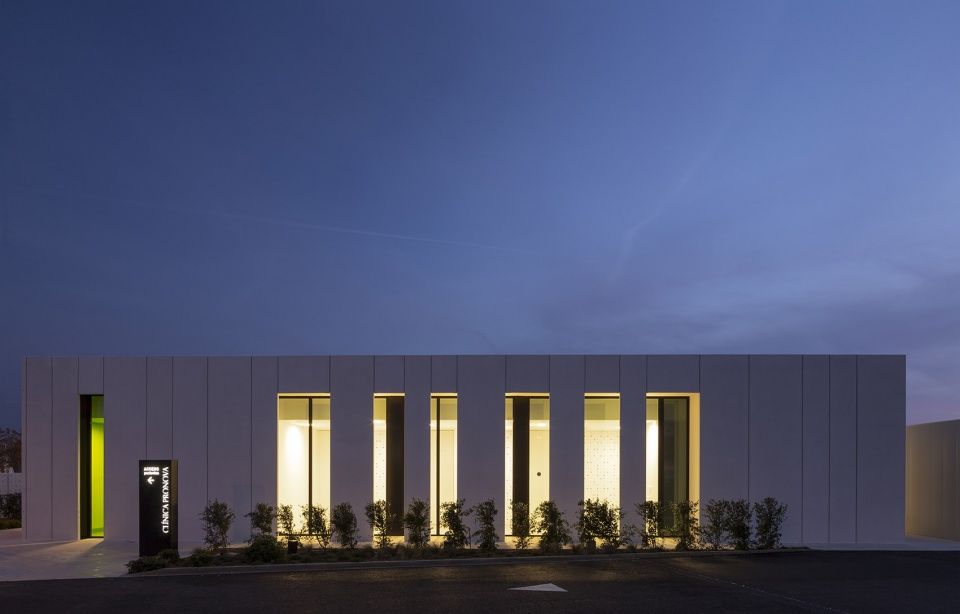

▼诊所平面图,floor plan
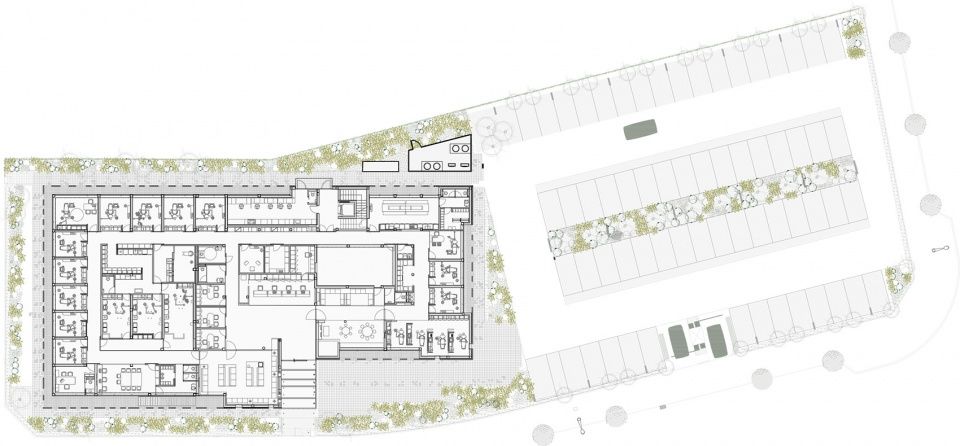
Photos: David Zarzoso
Dimensions:
Interior: 1,018 m2
Interior + exterior: 3,545 m2

