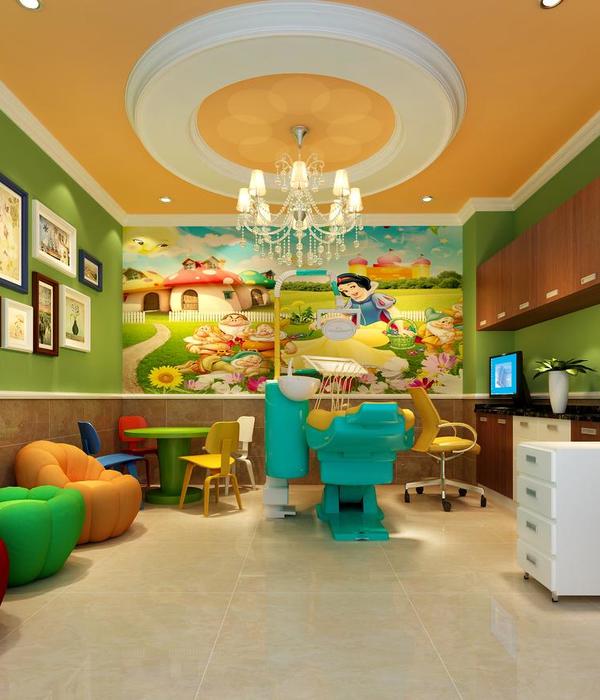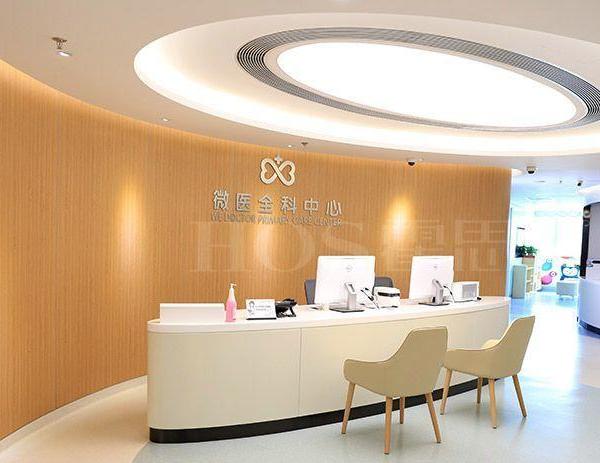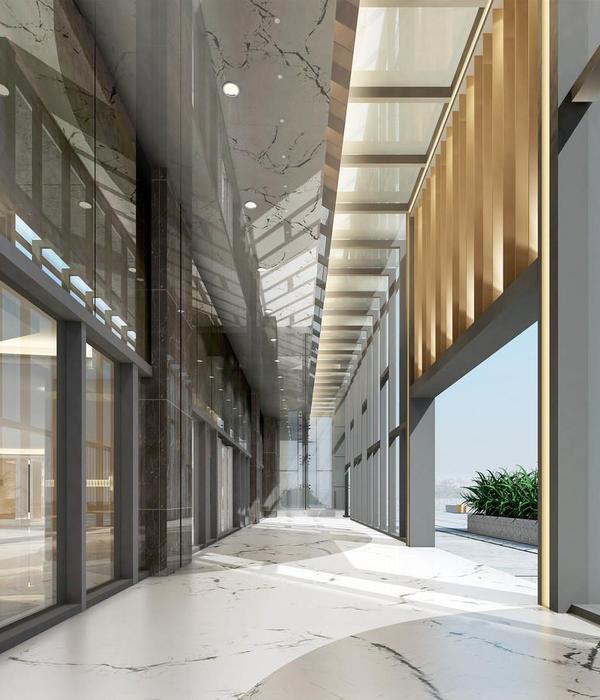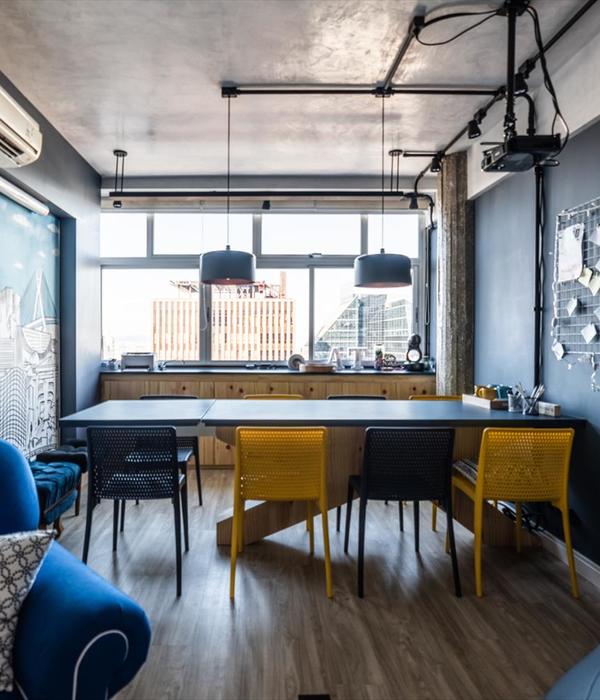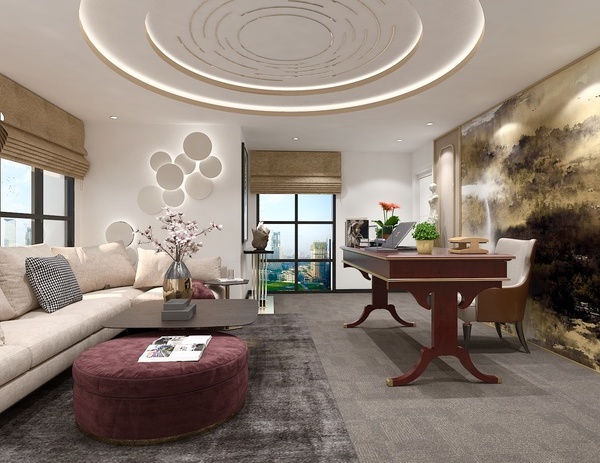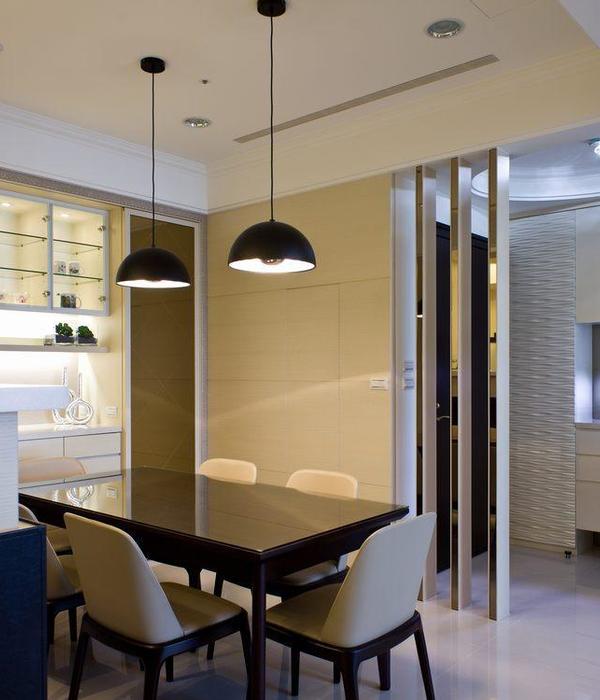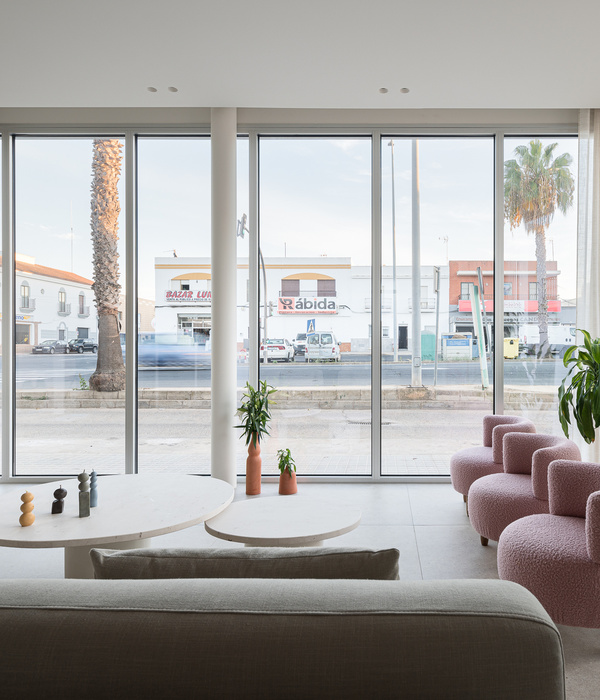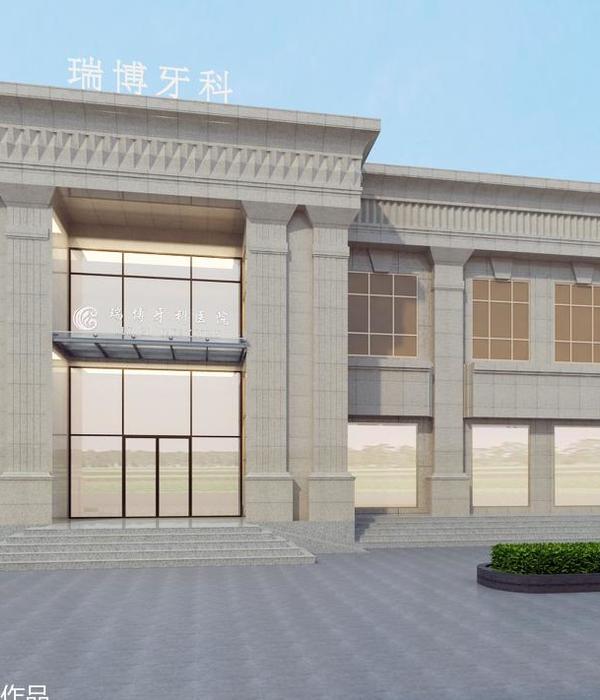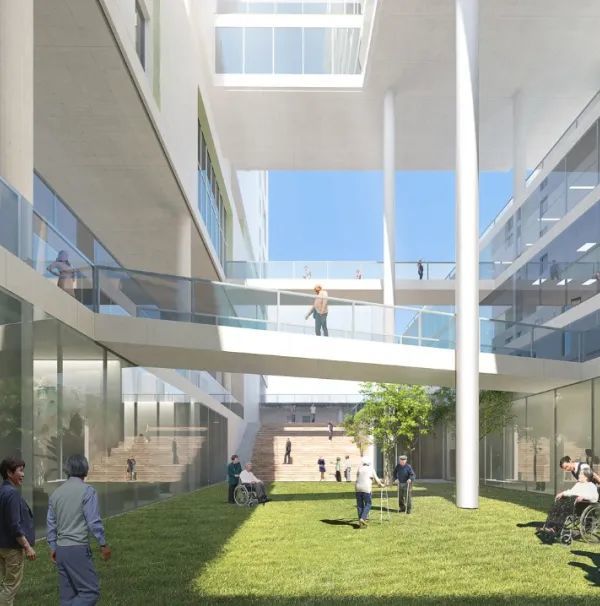Architects:Ventura+Partners
Area:8170ft²
Year:2018
Photographs:Nelson Garrido,António Teixeira
Manufacturers:Bentley Systems,Gerflor,O/M Light - Osvaldo Matos
Lead Architect:Manuel Ventura
Project Team:Bruno Costa, Miguel Medeiros
Client:Nefrodouro, Centro Médico Douro S.A.
Engineering:Profijecto-engenharia, Igemaci, Gatenor
Collaborators:Luís Gomes, Gustavo Cunha, Pedro Moreira / Site
City:Santa Maria da Feira
Country:Portugal
Text description provided by the architects. The Nefrodouro Clinic was designed to become a markedly different space from conventional city clinics.
The building has a parallelepipedic shape developed in two floors, and its geometric purity is clear in the spans and panels of the facade cladding, which replicate the windows’ shape. The metric is also visible in the modular structure contained between two horizontal plans, reinforced by the austerity of the concrete that, although being a robust material, blends harmoniously with the delicacy of glass and aluminum. Simple and sober, these materials give the building a contemporary yet timeless look. The horizontality of the volume is also emphasized by a structure of iron pillars, which highlights and dignifies the entrance area.
Throughout the clinic, natural and artificial light were thought of as an element of comfort and tranquility. The vertical slots in the volume provide abundant natural light and allow the users to observe the exterior. These characteristics are particularly evident in the treatment room, where patients spend long periods, providing them with maximum physical and psychological comfort.
The architecture sought to work on the medical center's clinical quality through a technologically advanced space that aims to promote the well-being of patients and the medical team.
Project gallery
Project location
Address:4520 Santa Maria da Feira, Portugal
{{item.text_origin}}

