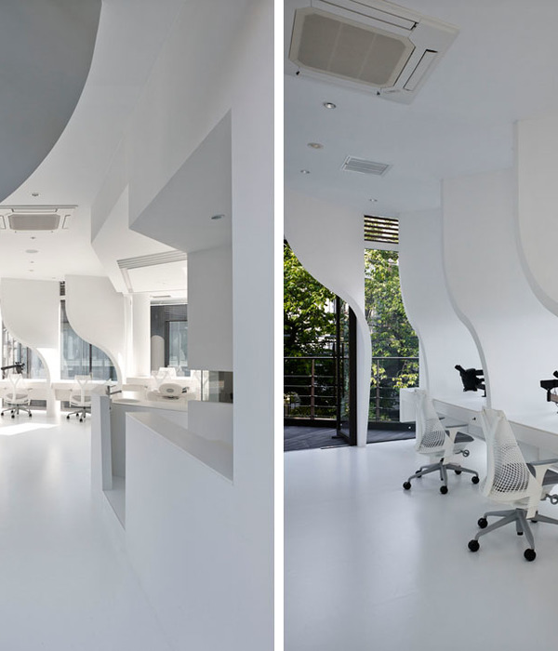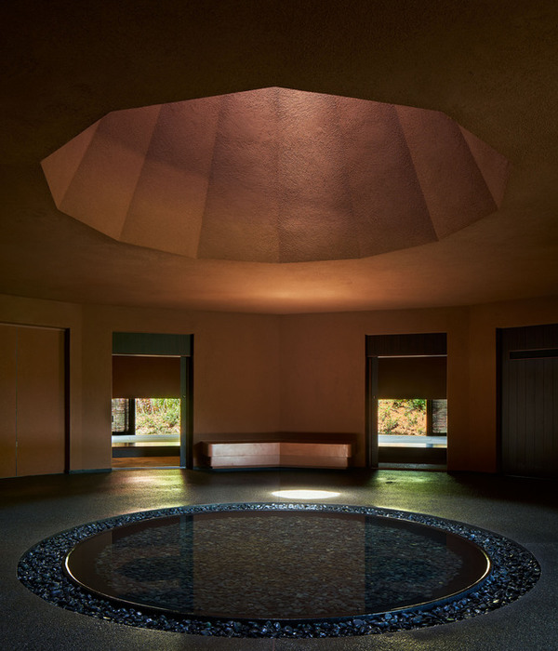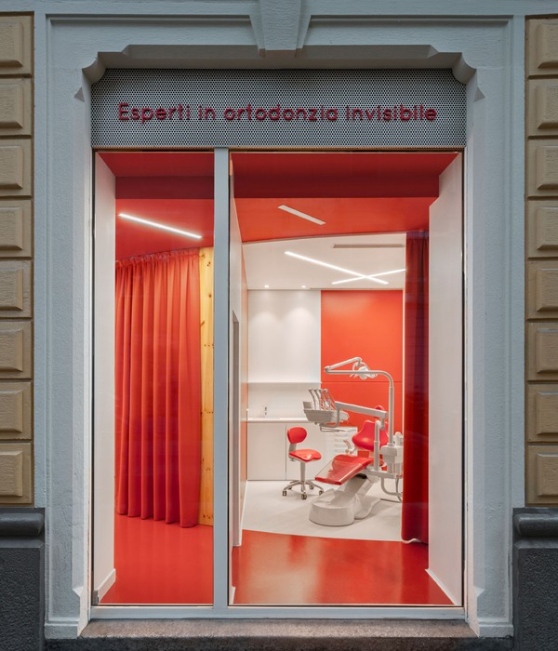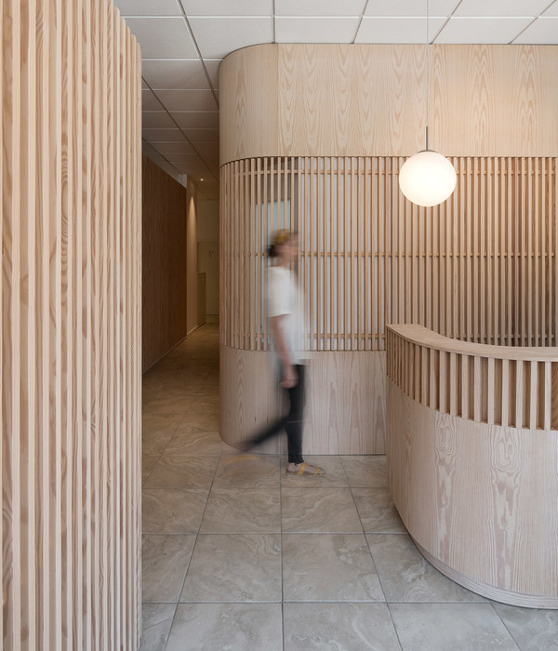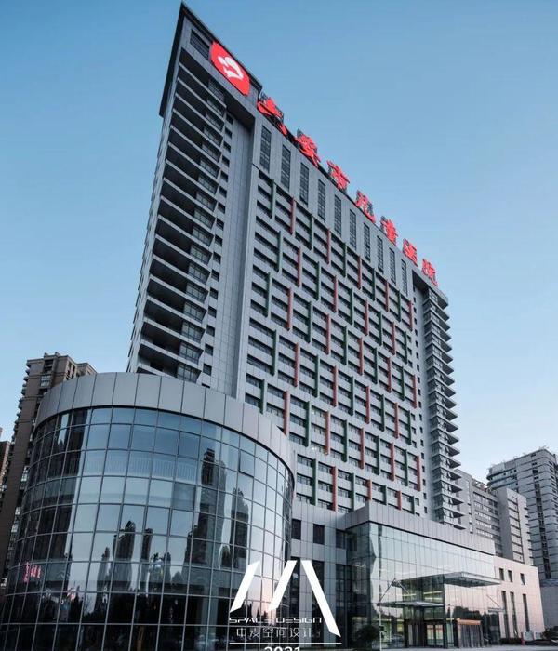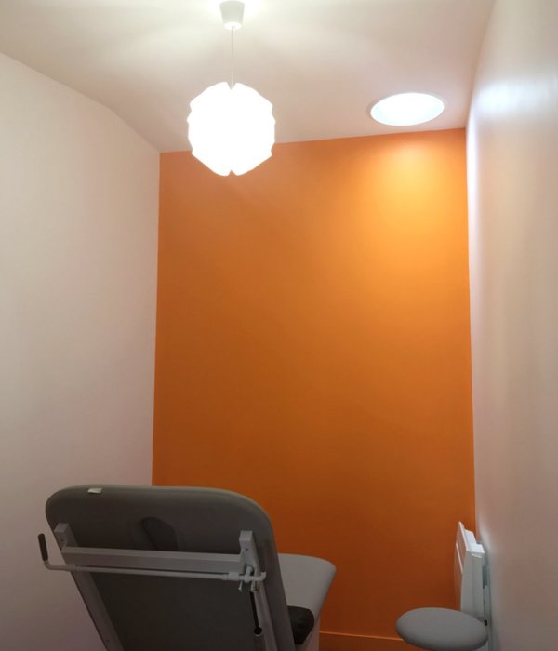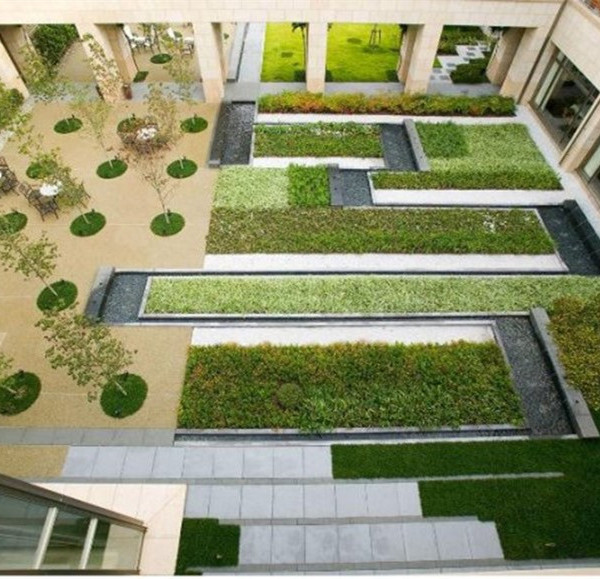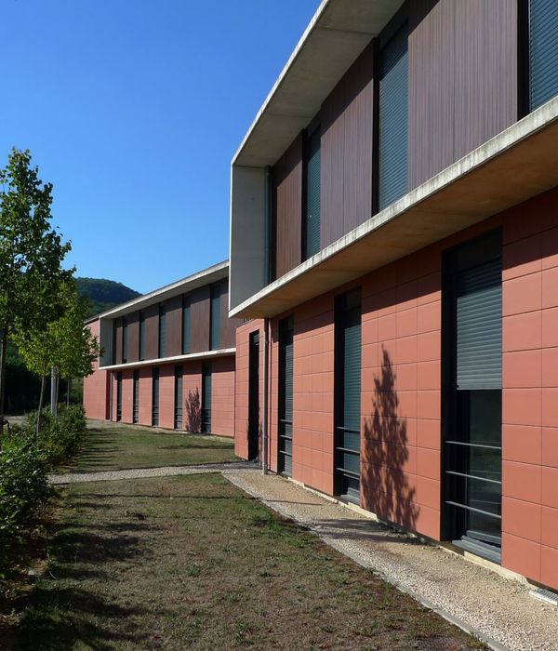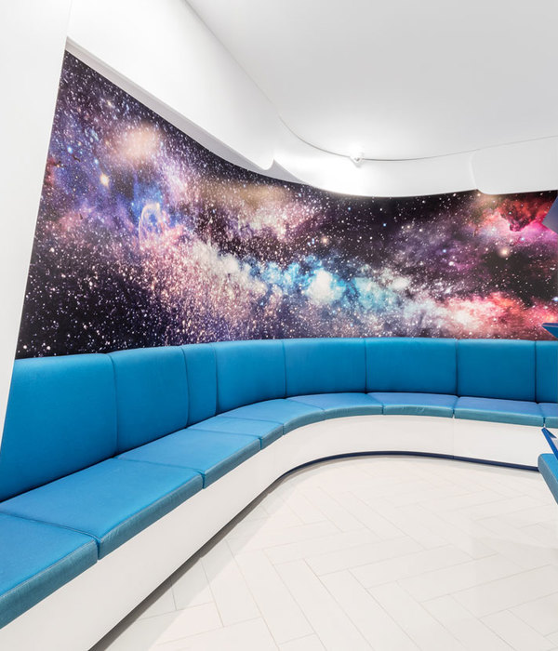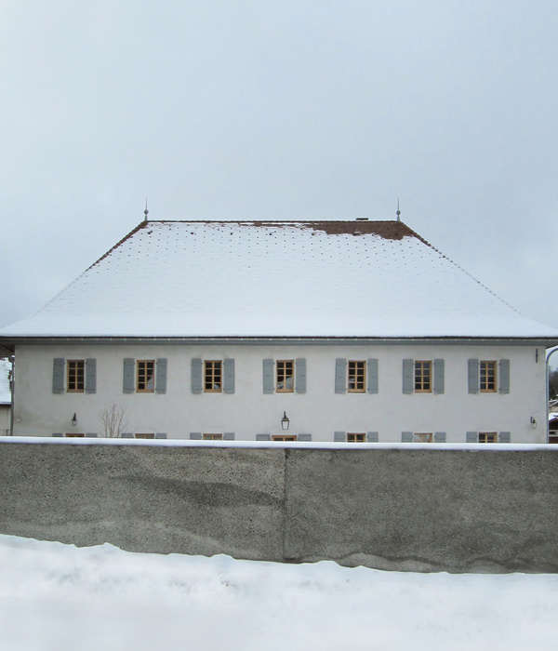Architect:MEISSL ARCHITECTS
Location:Heiligenstädter Str. 55-63, 1190 Wien, Austria; | ;View Map
Project Year:2026
Category:Hospitals
The extension to the Döbling private clinic connects to the existing building on all floors and comprises four floors above ground and one below ground. The component runs along Heiligenstädter Straße in a closed construction method and is supplemented in the northern area. In order to ensure light for the extension, atriums have been cut into the building on the side facing away from the street.
Since the maximum cubature is not exhausted, the present concept still offers potential for expansion.
The extension is designed as a solid construction, but the supporting system is open. In addition to the stiffening stairwell cores, only the outer walls and a longitudinal axis have a load-bearing effect. The axis system of the existing house was deliberately adopted for the façade design and projected onto the new building. However, the gradation of the facade was reinterpreted in the course of this.
The new building appears to float above the massive base clad in dark facade panels. Fine lines, rounded corners and glass blocks are reminiscent of the Bauhaus era. The round windows set an accent and underline the clarity of the geometries.
Facade cladding: Thermal Insulation, Composite System
Flooring: Tiles, Rubber, Parquet
Brand Doors: Wood, Metal, Glass
Windows: Aluminum Windows
Roofing: Extensive/Intensive Green Roof and solar skin
▼项目更多图片
{{item.text_origin}}


