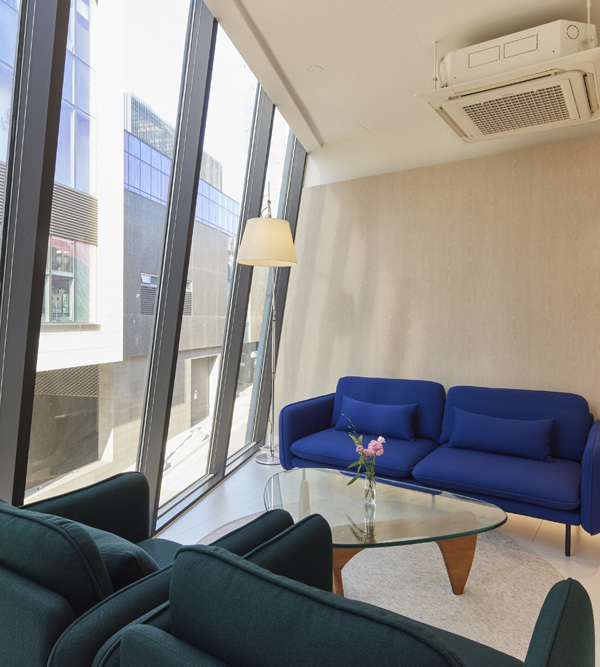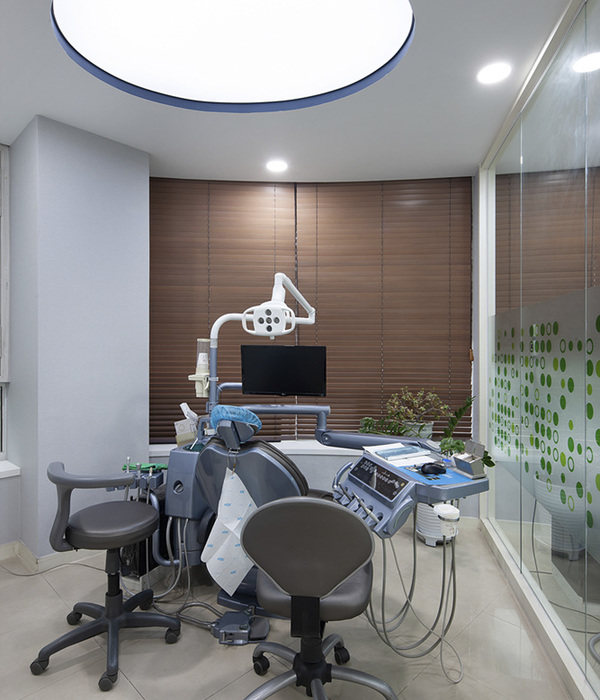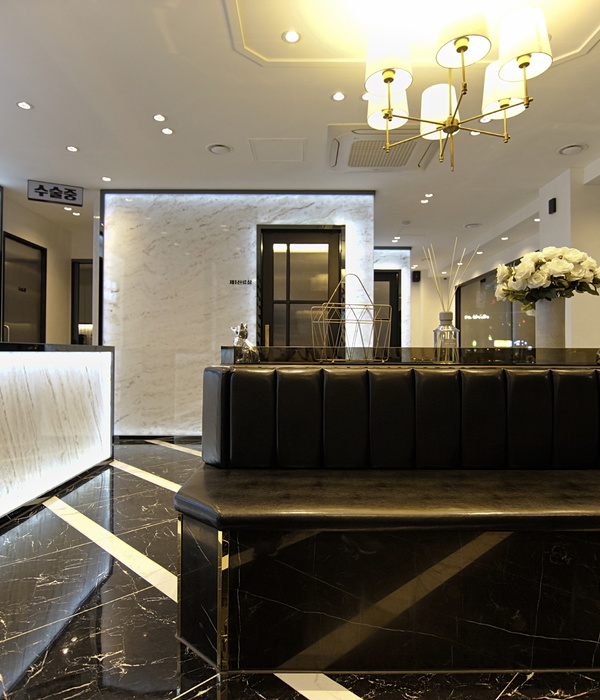Architects:Hiroshi Nakamura & NAP
Area :318 m²
Year :2020
Contractors :Asahi Kensetsu
City : Maeda, Onna, Kunigami District, Okinawa 904-0417, Japan
Country : Japan
The care house invites children with intractable diseases and their families who have difficulties traveling and help them recharge their vitality for their daily lives. Because many families will come prepared that it may be their last trip together, the client, “Dream for Children with Intractable Diseases and Their Families,” desired a place where children can be like children and parents to be like parents instead of an austere facility that treats children as patients and deepens the family connection through the travel experience. Should the child eventually passes away, it will be a place where the family can revisit and spend time quietly to remember. It was also requested for it to be a place to educate people to gain deeper compassion and kindness for others.
The ocean is visible from the second-floor level, but the client wished for a single-story building surrounded by flora, as typical in Okinawa, where the families and staff could seamlessly spend time while being aware of each other’ s presence.
When designing, we imagined nestling close to the bodies of bedridden children who gaze at a ceiling or window all day. With consideration of their eye level and body size, we placed sliding glass doors so they could enjoy the outside scenery and wind even from a side-lying position, low entrances and ceilings, and 8 m-deep wind chimneys about 1.8 m in diameter with a skylight on top that could be looked straight up when lying on the back. The wind chimneys take in the ocean breeze from high up during the day, while drawing the cool air from the shade of the north garden by creating buoyancy-driven ventilation.
For children with physical disabilities, the wind carries a lot of information; The ocean breeze that blows through the pine grove, the singing of insects and birds, the fragrance of indigenous flowers, and the humid scent of the tide and rain. We envisioned that this “scenery of wind” (in Japanese, the word “wind” consists of two letters; wind and scenery) would connect children with Okinawa’ s environment. The plan has a circular form that opens up equally to the surroundings, with all rooms facing outward. The communal bath and living-dining-kitchen area where people gather open up towards the garden with an abundance of natural light, while the four compact guestrooms are a bit darker and quiet for the children who tire easily can rest.
We studied wind direction frequency statistics by the Japan Meteorological Agency and onsite survey and placed the courtyard of water based on the direction of the wind that blows upward from the ocean and river below the cliff during the afternoon and downward from the mountains at night. A cool wind blows through the water basin in the center, induced by the temperature difference with the periphery of the courtyard. Rain and wind enter through the glassless skylight, and illumination from the sun and clouds transition moment by moment in this introspective space. When sitting on a bench along the wall of this tranquil hall, light spills through the skylight and reflects on the water basin, creating ripples on the ceiling that quivers like a flame. We call this a “flame lit in the heart” and perceive it as an encouragement for the families.
From the round bench in the center of the rooftop garden, there is a 360-degree panoramic view of the blue ocean, town, and sugarcane fields. In the centripetal water courtyard and the centrifugal rooftop garden—we prepared the contrasting conduct of static and dynamic in the spaces.
The outdoor stairs are designed to make it easy for staff and parents to support a wheelchair from both sides. Stairs that are generally considered to be a barrier were viewed as something positive and that trigger compassion and memories. This is based on the philosophy of the client who said, “Barrier-free designs protect their freedom and dignity, but we cannot eliminate all barriers. Rather, what is needed is to notice physical and mental barriers that exist for all of us, and understand and help each other. The barriers that prompt this, are fine to be here.” The spaces that are designed for the eye level and small bodies of the children as described above may be inconvenient and sometimes be barriers for able-bodied persons.
Because the place also serves to educate the able-bodied, we experimented with this approach with a belief that imagining and merging with the physicality of others would serve as a foundation of a barrier-free society. Through such “practice of behavior,” we aim for this place to provide care for the society itself that we are part of.
▼项目更多图片
{{item.text_origin}}












