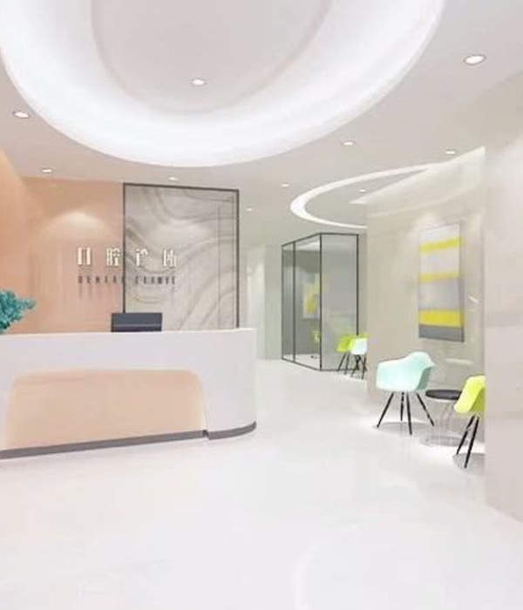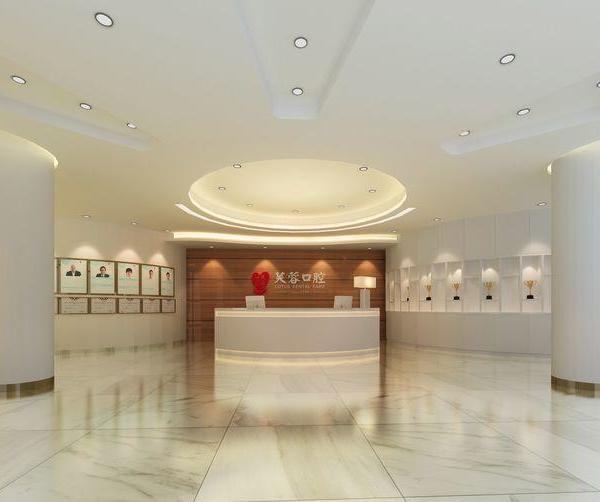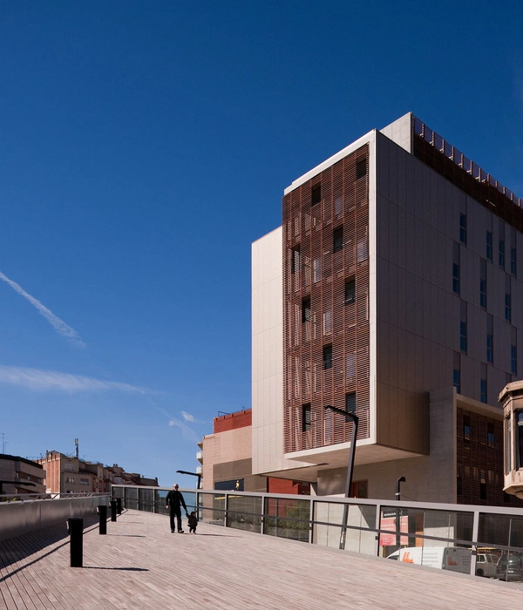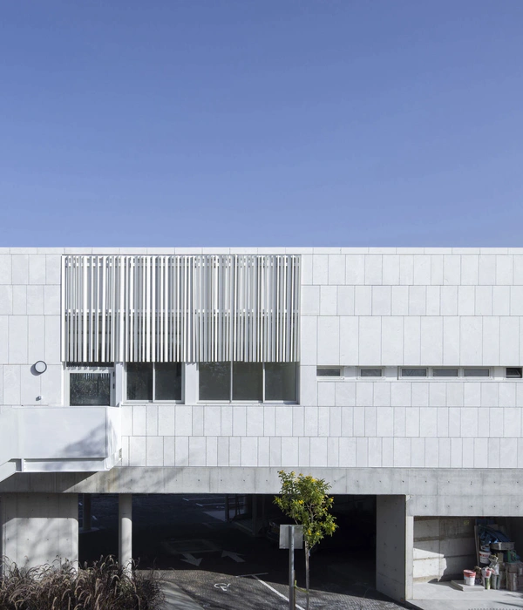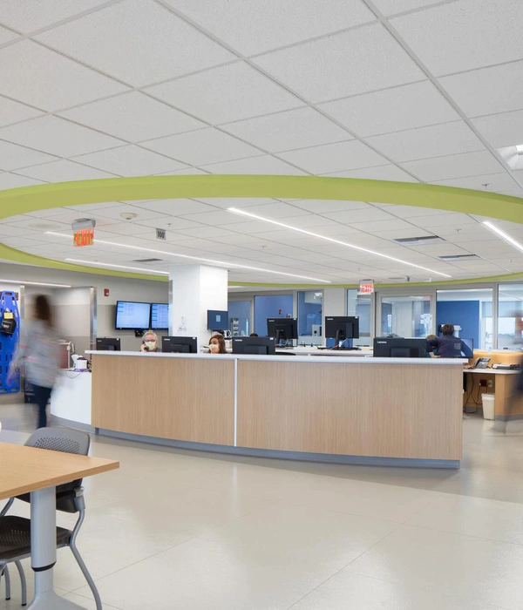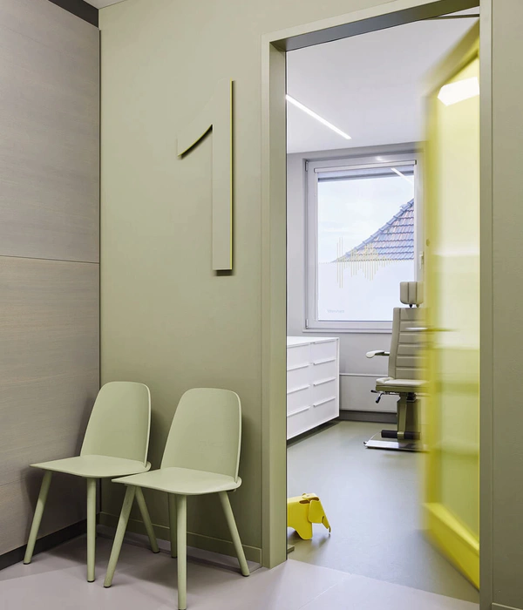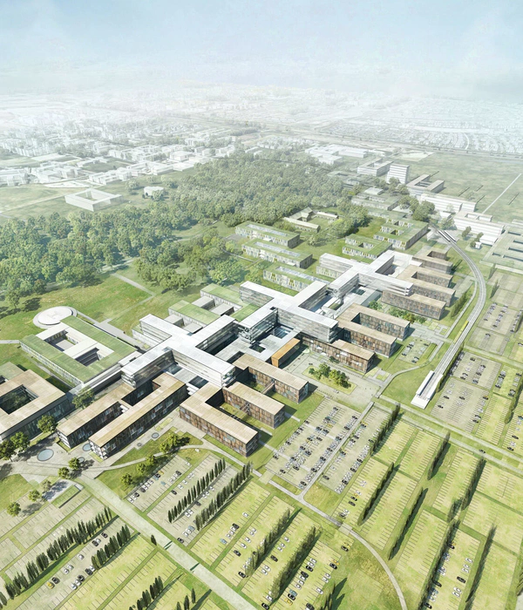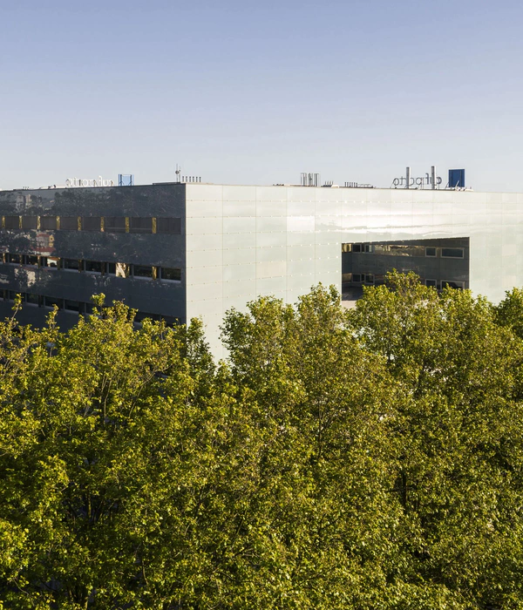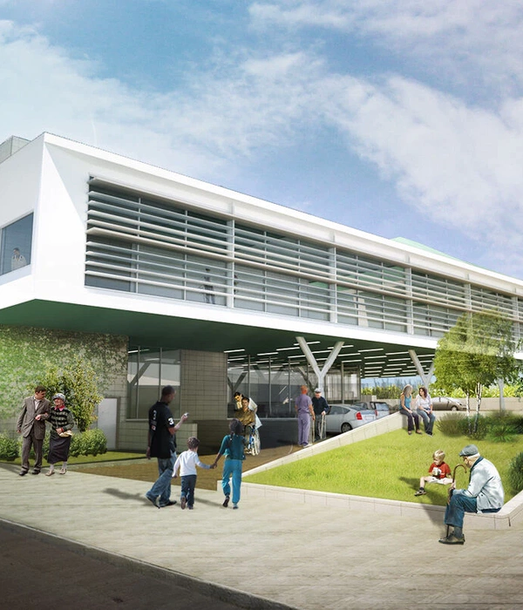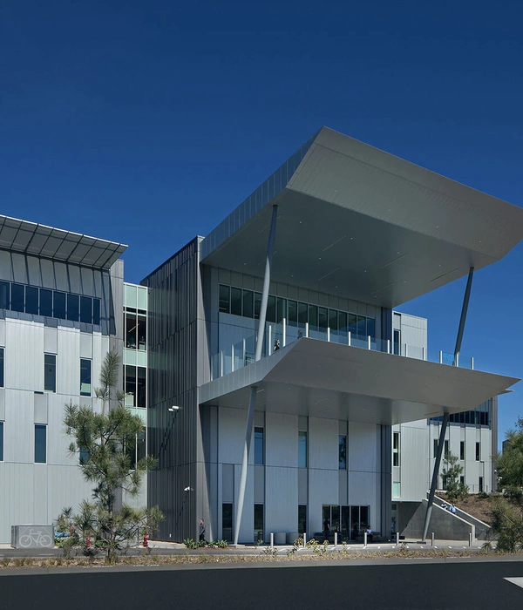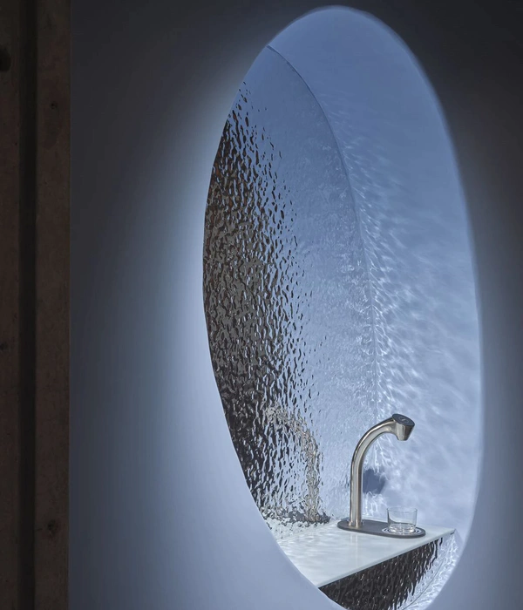非常感谢
Takato Tamagami
将以下内容授权
发行。更多请至:
Appreciation towards
Takato Tamagami
for providing the following description:
Ippin是日本第一家定制服务牙科诊所。在日本,牙医的工作空间通常隐藏在诊所中, 而在美国,却拥有十分棒的空间供牙医工作,并制定出客户的定制服务。
The Ippin dental technician’s office is probably the first office of its kind to be openedin Japan that offers customized services.
In Japan, dental technicians make dentures and dental prostheses according to ordersfrom dentists, so their workplaces are hidden behind the scenes. Our client, who haspracticed extensively in the United States, decided to establish a new dental laboratorywhere he can work directly with customers and offer the best customized services. Heasked us to create the best space to realize this ambition.
Ippin牙科诊所位于东京表参道附近的一栋商业大厦中,周围是结婚礼堂,美容美发店还有精品店。同这些商店一样,Ippin牙科拥有巨大的玻璃幕墙,为了解决光照过强和遮挡隐私这两个问题,建筑师在沿着玻璃幕墙的工作桌面设计了曲面隔墙,隔墙不光作为桌面的分割墙,上面扭转的部分还可以遮蔽进入建筑过多的光,有助于研究院集中精力工作。
Location: Tokyo, Japan
Completion date: May 2013
The office is located in a commercial building surrounded by a wedding hall, beautysalons and boutiques. It is in the fashionable district of Omotesando, which is knownas “ the avenue of contemporary masterpiece architecture”.
Originally designed for retail stores, the building is enveloped in glass curtain walls,which made it too bright for the technicians to do delicate handwork. The interior is also fully visible from buildings across the streets, so the privacy issue needed to beresolved.
We placed work desks along the glass curtain walls, and installed partition walls at the same interval as the mullions in order to hide them. The partition walls are twisted towards the top to control the amount of natural light that enters the space and also to obstruct the view from opposite buildings. Between these walls are personal work booths where technicians are able to concentrate on delicate procedures.
为了在造价范围内实现设计效果,建筑师和建造商进行了很多测试,最后一家制作艺术品的制造商完成了这如同雕塑般的作品。牙医的工作战场尺度可以看成是微米,某种角度可以理解成为是微型雕刻般的工作。这件作品与牙医的工作有异曲同工之处,是一个吸引人目光的绝佳广告。
Ippin Dental Laboratory, Inc. (EN)
Project name: Ippin Dental Laboratory, Inc.
Address: Portofino 2nd floor A-21, 3-15-5 Minato-ku Kitaaoyama Tokyo, Japan
Design Company / Architect: TAKATO TAMAGAMI ARCHITECTURAL DESIGN
/ Takato Tamagami
Construction: BEE’S NEST LIMITED.
Photographer: Masaya Yoshimura
Scope of work: Interior Construction
Client: Ippin Dental Laboratory, Inc.
Principal use: Dental technician’s office
Total floor area: 60.0m2
Finish material
Interior floor: polyvinyl-chloride roll flooring
Interior Wall: acrylic emulsion paint finish
Interior Ceiling: acrylic emulsion paint finish
MORE:
Takato Tamagami
,更多请至:
{{item.text_origin}}

