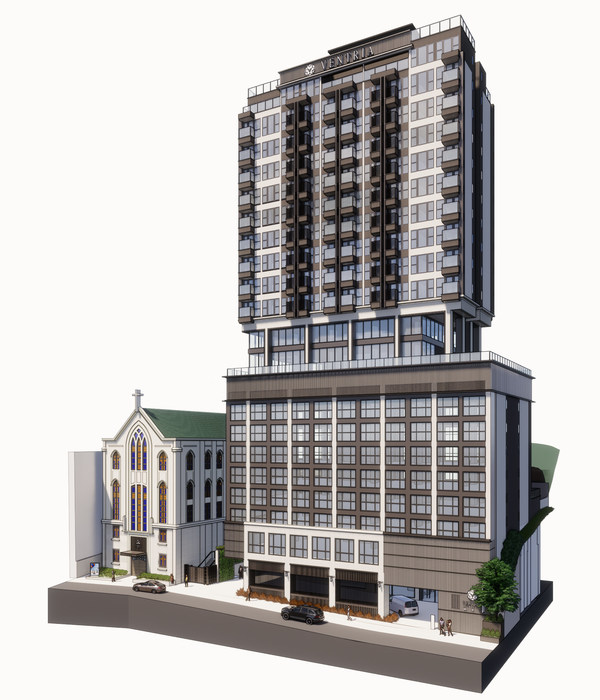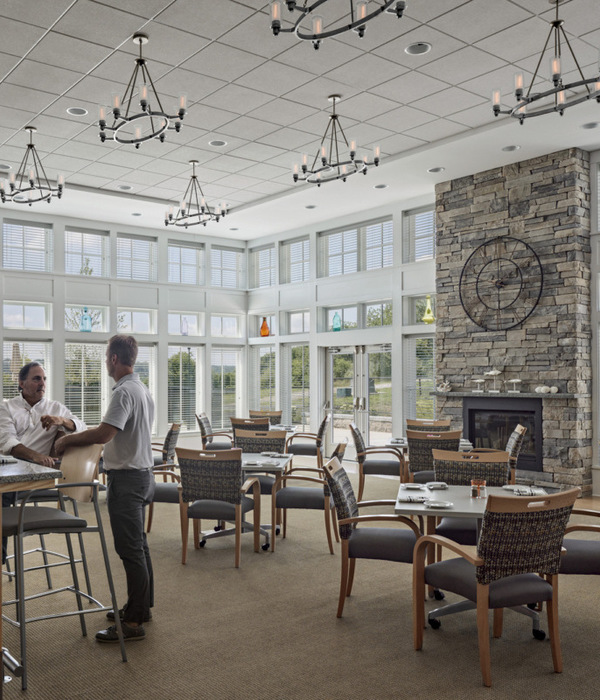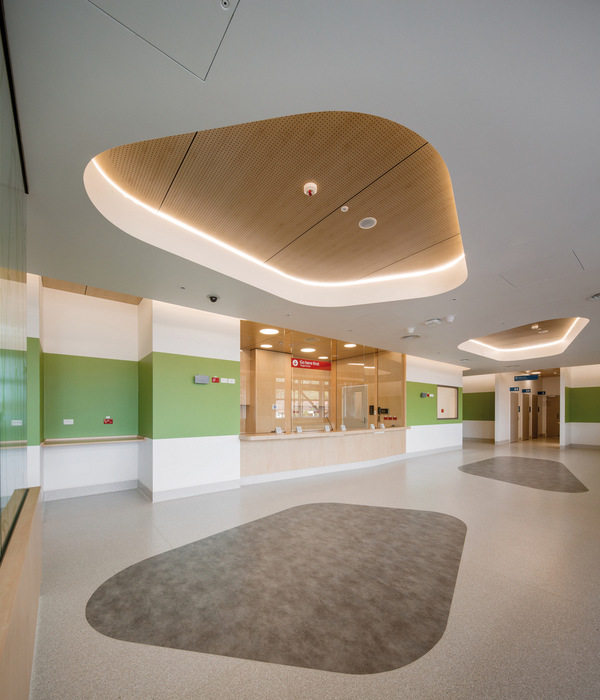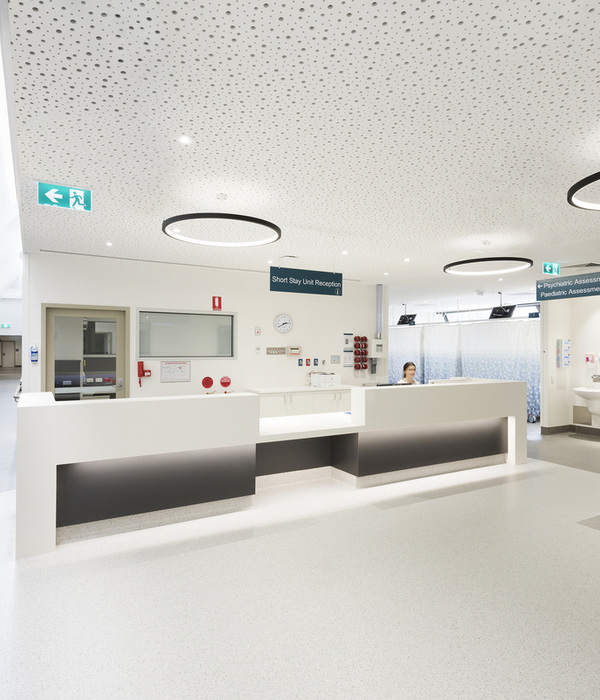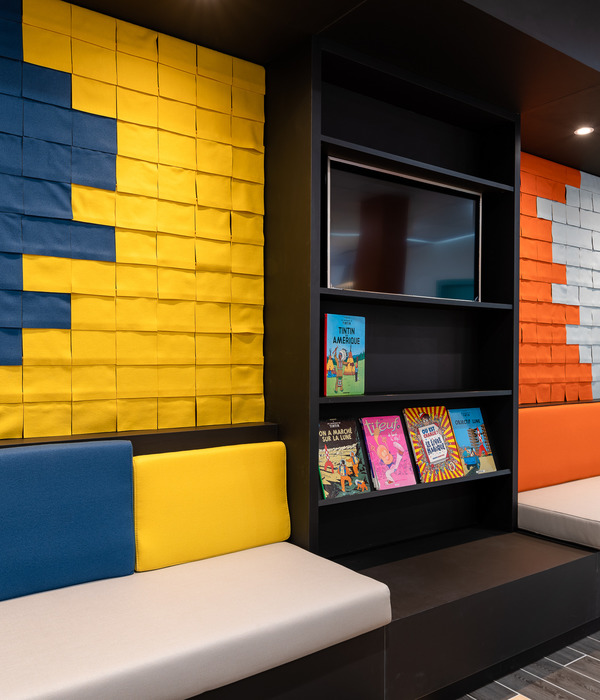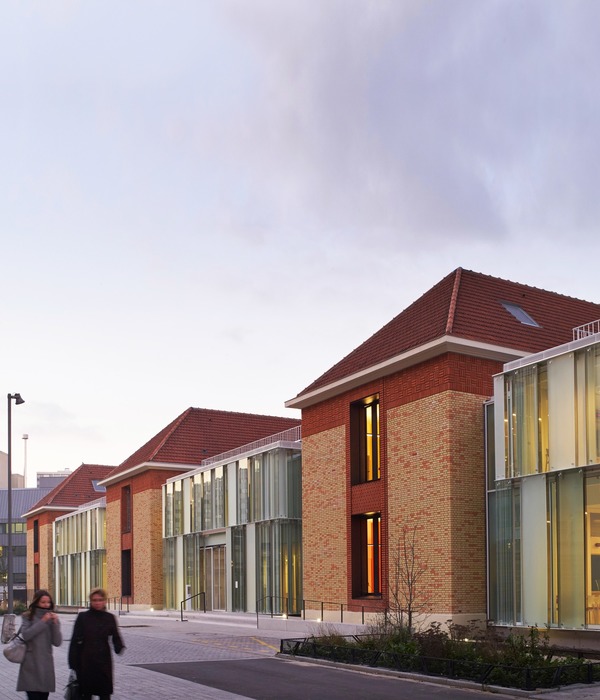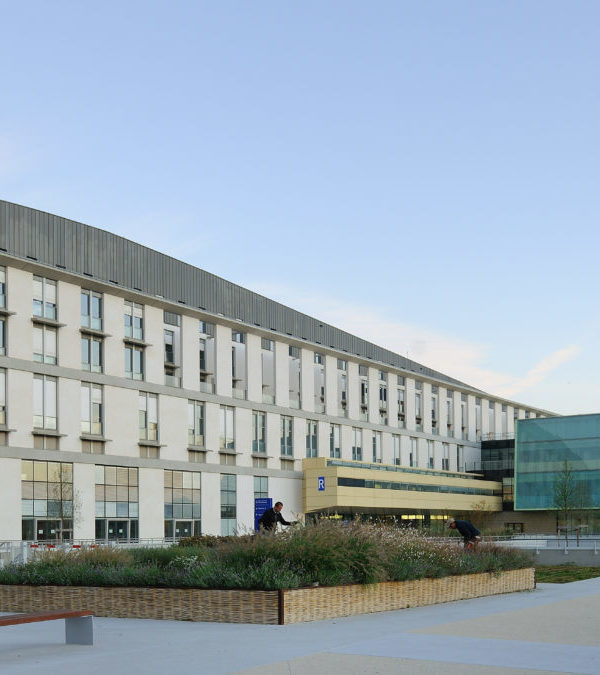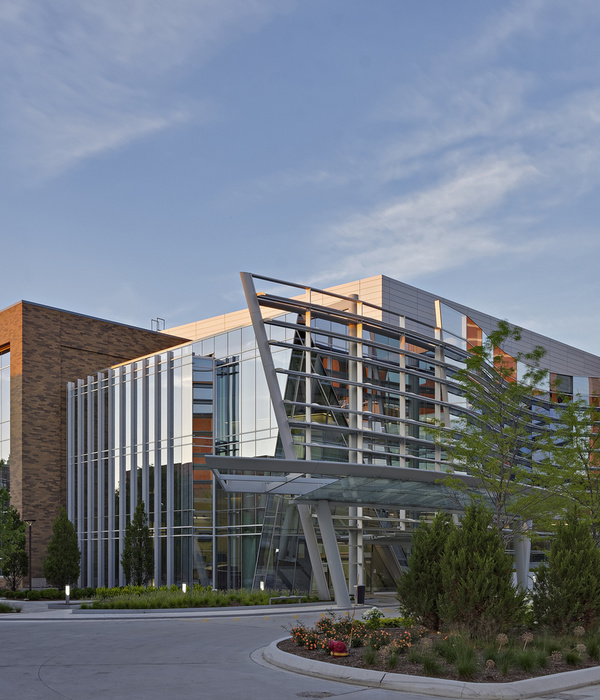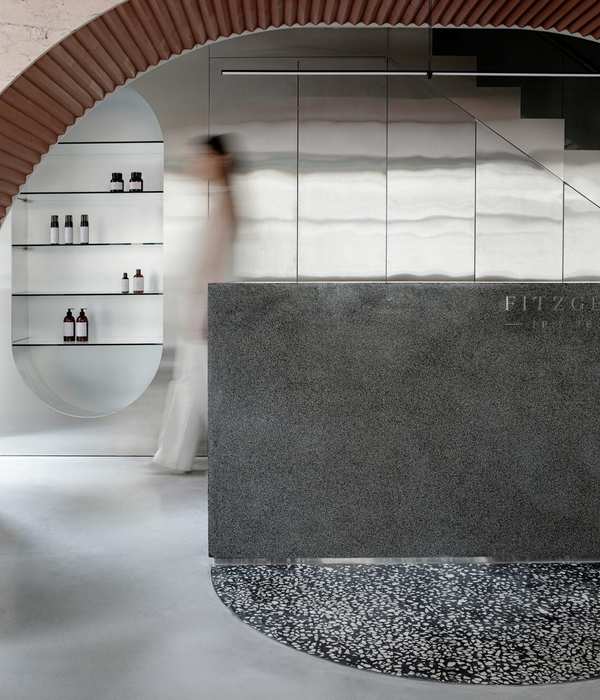Architect:Doron Sheinman Architects
Location:HaPo'el Street 22, Herzliya, Israel; | ;View Map
Project Year:2022
Category:Hospitals
Text: Lior Galili. The new Health Clinic building in Nof-Yam is a two-story public facility built for Clalit, the main national health services provider in Israel. Located between the sea and a major highway, the building forms a moment of stability.
The ground floor, which serves both the reception area and the parking lot, establishes the balanced nature of the building. Half sustained by columns, half by concrete walls, it presents the visitors with a dialectic of shadow and light and of lightness and stability. In a more subtle manner, the three pairs of columns—each comprised of a thin circular column followed by an elongated, massive, (yet playful), vertical support—imply an interplay between fixed and fluid structures. Both the overt split structure and the covert columns’ composition create an evocative resonance between solidity and solidarity—suggesting that the building itself stores a grace available to those who need it.
Maintaining that same poetic quality, the façade—which at first glimpse conveys nothing but a massive concrete presence—elegantly reduces the building’s heaviness by introducing flickering aluminum louvers within the blank white walls. The louvers are arranged as a series of custom-made vertical members—each has its own unique profile—creating a sense of tender, almost intangible, motion, against the peaceful stillness of the white cube.
This effect, to a great extent, also affects the visitor’s entrance experience. Designed to complement the rhythm of the stairs and handrails, the shadow cast by the louvers on the clinic’s floors produces a dreamlike wrapping zone that frames the main circulation areas and forms a perfect backdrop for subjects’ movement through space. As if ascending or descending the clinic’s staircase grants participation in a holistic choreography of shadows, lights, and human flow.
This gentle and elegantly orchestrated spatial play is aligned with the building’s program and temporal context. Erected in 2021 during o the worst global pandemic of our time, the new clinic was constructed in response to the growing need of health services. In a time like this, the ability to enter a public facility that performs as a stable, tender, and empathic wrap is simply a necessity.
▼项目更多图片
{{item.text_origin}}

