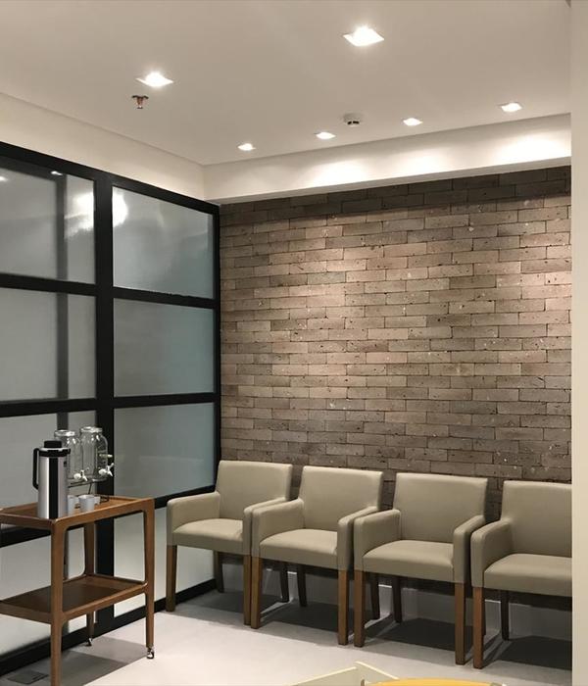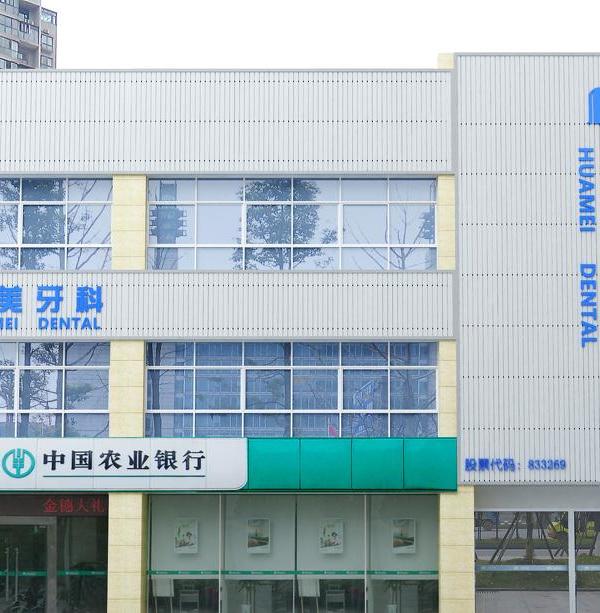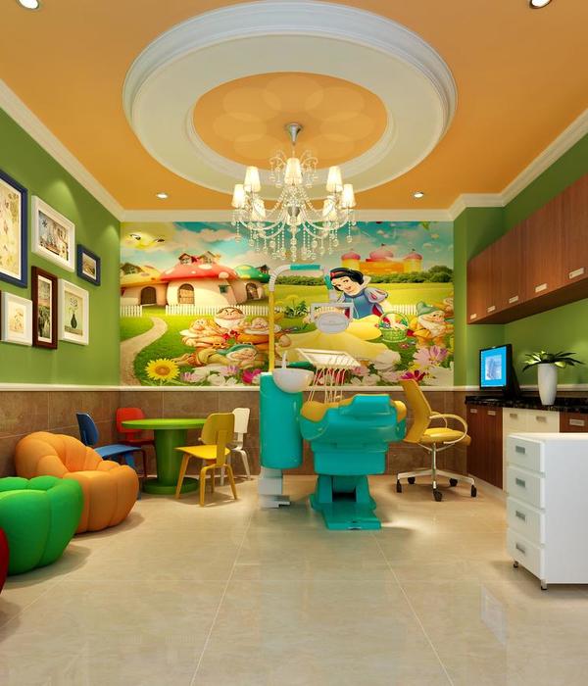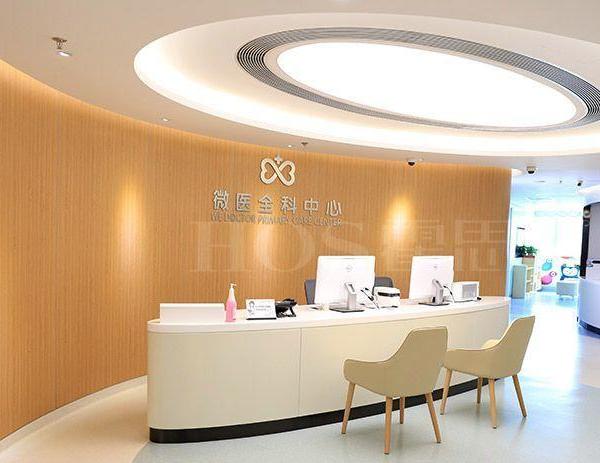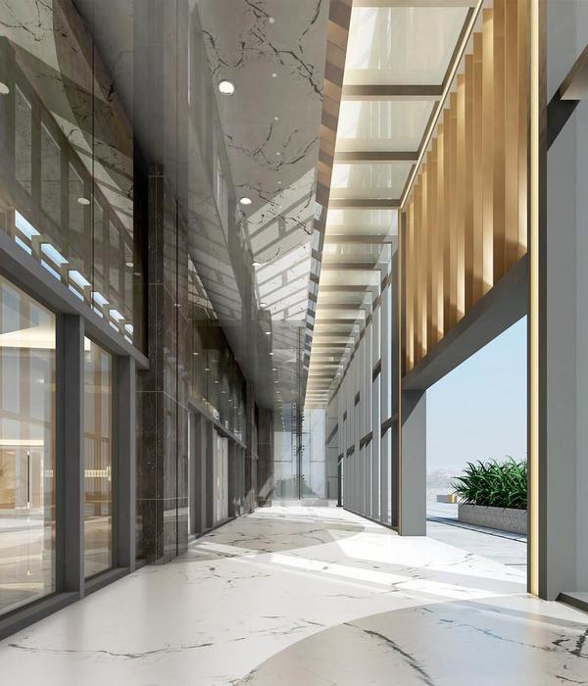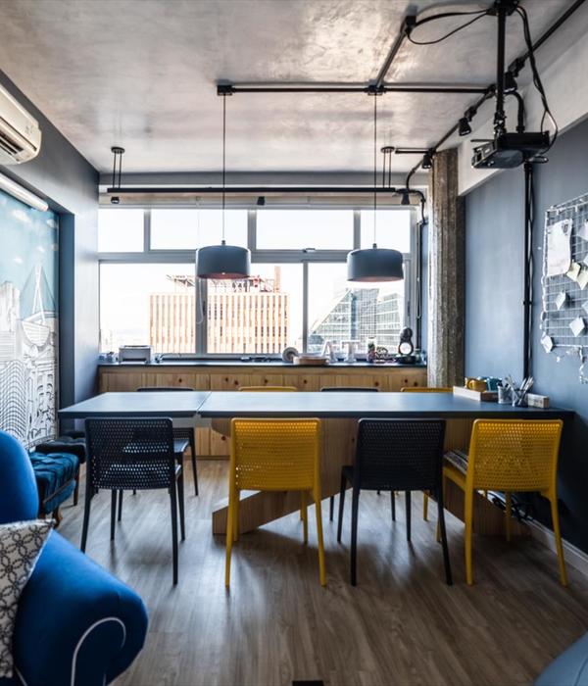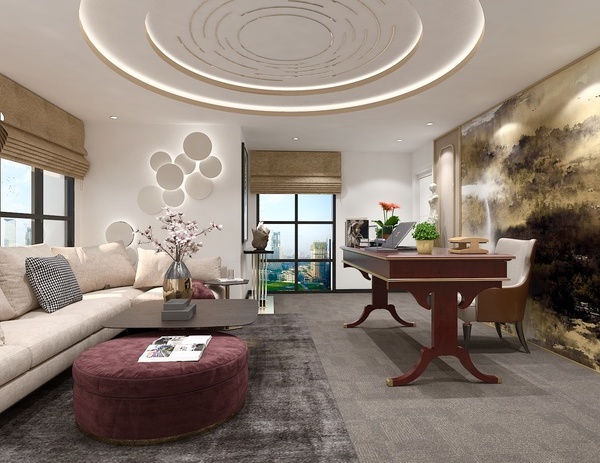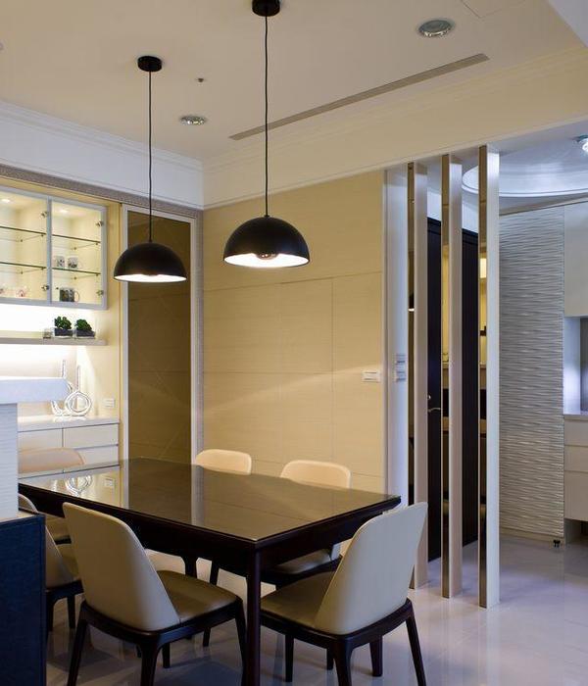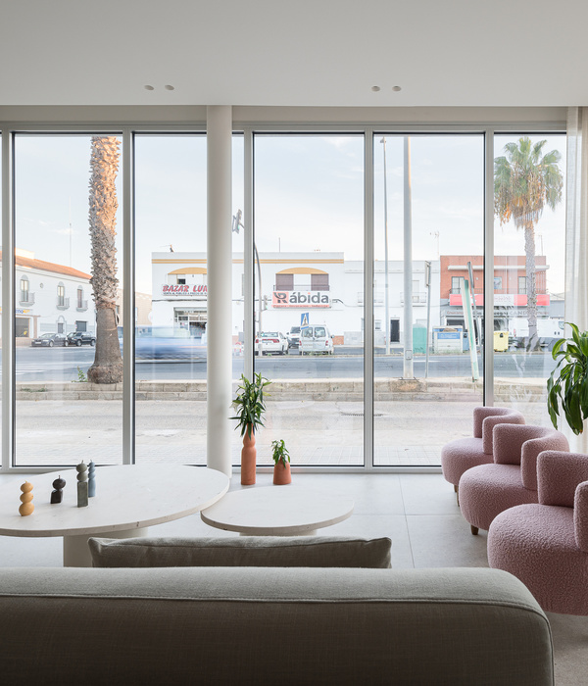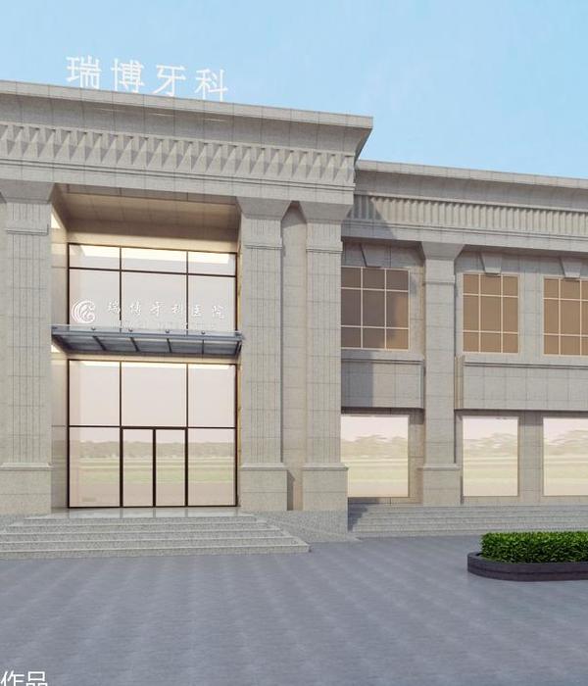© SmithGroupJJR
© SmithGroupJJR
© Liam Frederick
(C)利亚姆·弗雷德里克
建筑师提供的文字说明。高级护理中心是6,000万美元,166,000平方英尺,三层,一流的门诊设施,位于伊利诺伊州共济会医疗中心(AIMMC),负责移动外科手术、消化保健和癌症护理。该中心改善了患者的访问、护理服务之间的连续性,并通过与现有医院毗邻的新建筑提高了运营效率。
Text description provided by the architects. The Center for Advanced Care is a $108 million, 166,000 sf, three-story, state-of-the-art outpatient facility at Advocate Illinois Masonic Medical Center (AIMMC) housing ambulatory surgery, digestive health and cancer care. The Center improves patient access, continuity among care offerings, and enhances operational efficiencies by adjoining the new building with the existing hospital.
First Floor Plan
一层平面图
高级护理中心的设计是希望通过创造一个开放、吸引和接纳场所、灯光和社区原则的物理空间,使医疗保健体验神秘莫测。一个三层高的玻璃中庭突出了设施的主要入口。扫描,弯曲的玻璃立面在南海拔的特点是一个完整的被动遮阳系统,过滤自然光和减少太阳热增益。公共走廊配备了开放的座位和等候区,位于轻柔起伏的循环脊柱沿线,创造了一个易于导航的寻路系统,将新大楼与主要医院连接起来。日间外科病人护理区通过牧师的玻璃提供间接光线,癌症输注湾可俯瞰建筑物北侧的社区花园。
The design of the Center for Advanced Care aspires to demystify the healthcare experience by creating a physical space that is open, inviting and embraces the principles of Place-Making, Light and Community. A three-story glass atrium accentuates the facility’s main entrance. The sweeping, curved glass façade on the south elevation features an integral passive sunshade system that filters natural light and reduces solar heat gain. Public corridors are outfitted with open seating and waiting areas located along the softly undulating circulation spine, creating an easy-to-navigate wayfinding system connecting the new building to the main hospital. The Day Surgery Patient Care areas provide access to indirect light through clerestory glazing, and the Cancer Infusion Bays overlook the community garden on the north side of the building.
© Liam Frederick
(C)利亚姆·弗雷德里克
在设计这样一个复杂的建筑类型时,协调对于按时和按预算交付高性能的建筑是必不可少的。高级护理中心是利用综合项目交付(IPD)方法的定制版本创建的,在授予项目之前将设计和施工团队合并,从而加强了团队在项目期间的沟通与协作。
When designing such a complex building type, coordination is essential to delivering a high-performance building on-time and on-budget. The Center for Advanced Care was created utilizing a customized version of an integrated project delivery (IPD) approach, merging the design and construction teams prior to award of the project, thus enhancing the team’s communication and collaboration over the project’s duration.
© Liam Frederick
(C)利亚姆·弗雷德里克
高级医疗中心还为当地居民创建了一个作为社区卫生资源的目的地,加强了AIMMC在社区中的领导作用,同时用一个新的世界级医疗设施填补了社区内部的一个物理空白。设计和建造这座新大楼的过程抓住了机会,为AIMMC创造了一个标志性的时刻,为校园和社区结构做出了充满活力的贡献。
The Center for Advanced Care also creates a destination point for local residents as a Community Health Resource, enhancing AIMMC’s leadership role within the community while simultaneously filling a physical void within the community fabric with a new world-class medical facility. The process of designing and constructing this new building seized the opportunity to create a signature moment for AIMMC with a vibrant contribution to both the campus and neighborhood fabric.
© Liam Frederick
(C)利亚姆·弗雷德里克
作为芝加哥第一家获得环境保护署能源之星称号的医院,AIMMC一直是环境可持续性方面的领导者。高级保健中心已根据2009年LEED促进医疗保健:新的建设和重大革新评级制度,在病人护理环境中促进环境和人类健康,获得LEED(C)银认证。
As the first hospital in Chicago to receive the Environmental Protection Agency’s Energy Star designation, AIMMC has always been a leader in environmental sustainability. The Center for Advanced Care has achieved LEED© Silver certification under the 2009 LEED for Healthcare: New Construction and Major Renovations rating system, promoting environmental and human health in a patient care environment.
© Liam Frederick
(C)利亚姆·弗雷德里克
Architects SmithGroup
Location 836 W Wellington Ave, Chicago, IL 60657, United States
Category Healthcare Center
Area 166000.0 ft2
Project Year 2015
Photographs Liam Frederick, SmithGroupJJR
Manufacturers Loading...
{{item.text_origin}}

