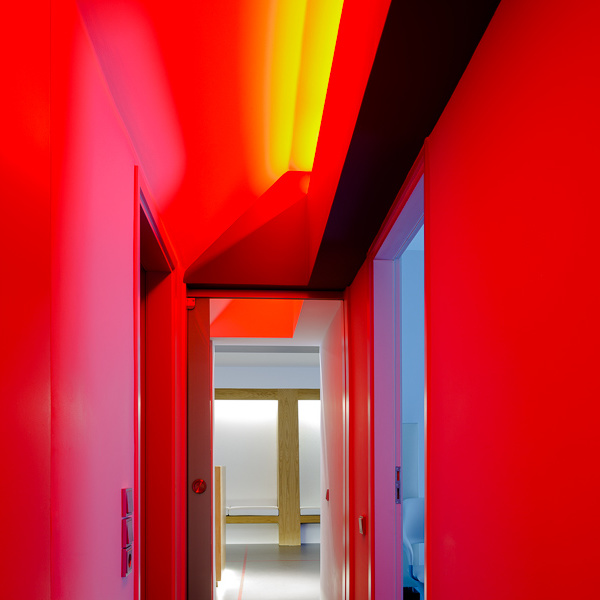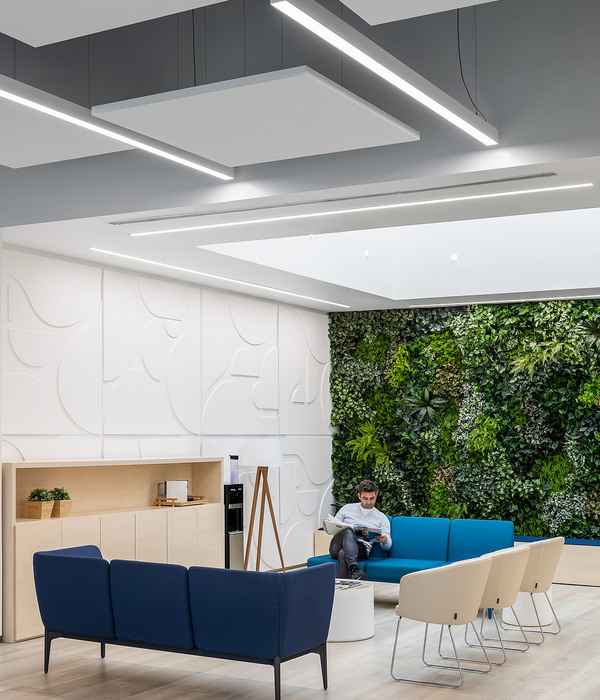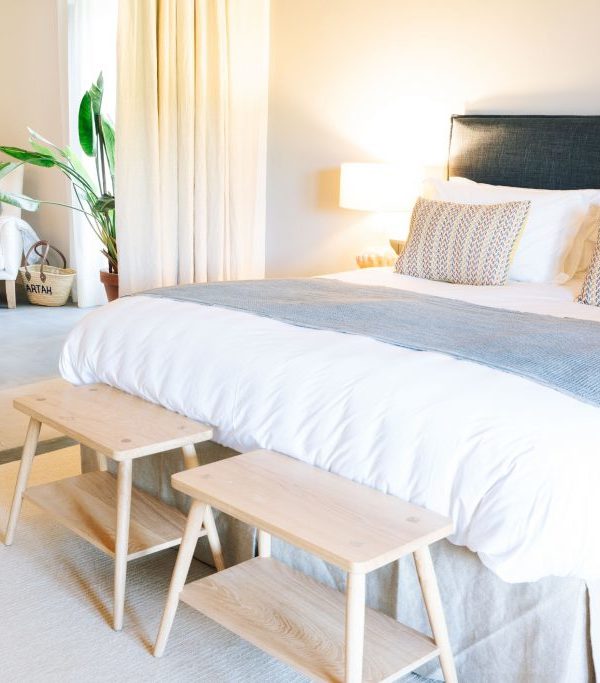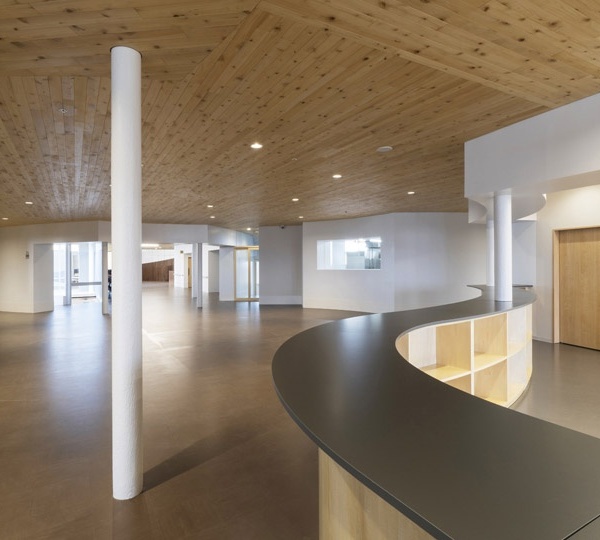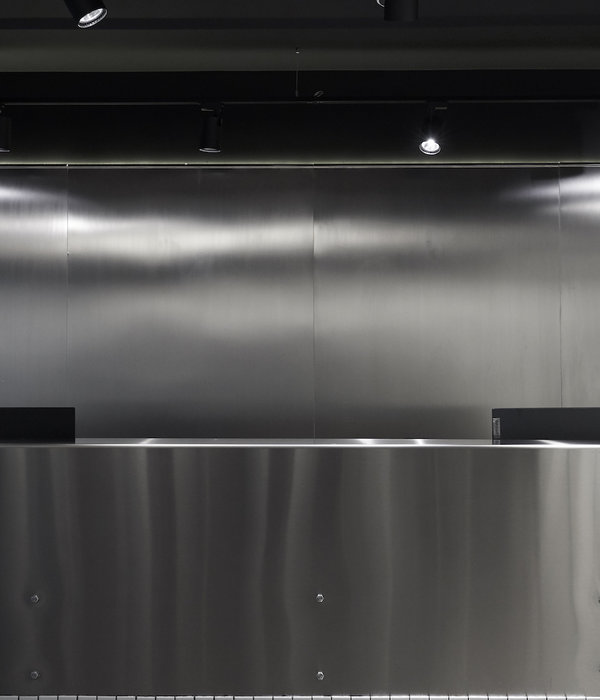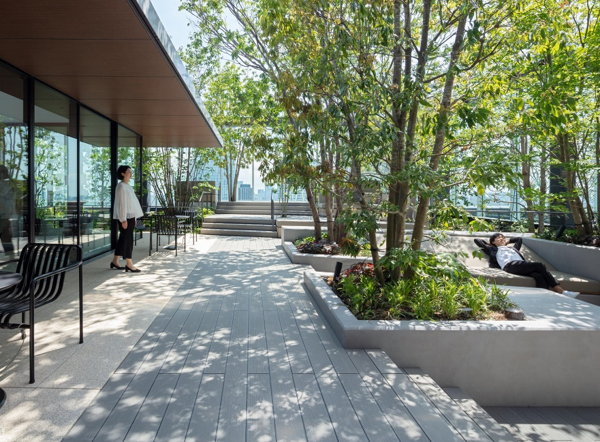Architect:Leandro Garcia
Location:R. Olavo Bilac, 90 - Batel, Curitiba - PR, 80440-040, Brazil; | ;View Map
Project Year:2019
Category:Care Homes
The medical office of two brothers was designed to receive the activities already well defined by the experience and history that both have in the profession. A new moment that even contemplated the reformulation of the old brand and all its visual identity. The renovation to adapt the property, previously occupied by a residence, sought to personalize and enhance architecture.
Two main volumes have been defined: a lower one and an upper one. The lower one, covered with rough stone, receives vertical circulations and service uses. The upper, externally covered with burnt cement, houses a hall, reception, waiting room, procedure rooms, offices, and washrooms. The projection of the upper volume that is not on the lower volume serves as covered parking. Part of the stone volume that is not covered by the upper volume involves the main access staircase. With a spiral shape and exposed concrete steps, the stairway enlaces a dense garden that verticalizes following its ascent.
The arrival takes place in a kind of niche in the main façade, framed and totally covered with metal. The entrance hall, with indirect lighting next to the marble floor, frames the logotype already at the reception, which has two symmetrical and opposite square openings, with wooden and glass frames, these framing the views of the side gardens.
The waiting room has the highest and most sloping ceiling, which accompanies the roof and its original structures, and which received four large central elements that reproduce skylights with indirect artificial lighting. A large “L” sofa was designed by the architect tailored to this environment, with side tables at the ends as a continuity of his own structure. Lamps, tapestries, paintings, and other objects were mined in antique shops and complete the space. A long corridor organizes and gives access to the procedure and consulting rooms, the latter with an opening and access to the side gardens.
▼项目更多图片
{{item.text_origin}}



