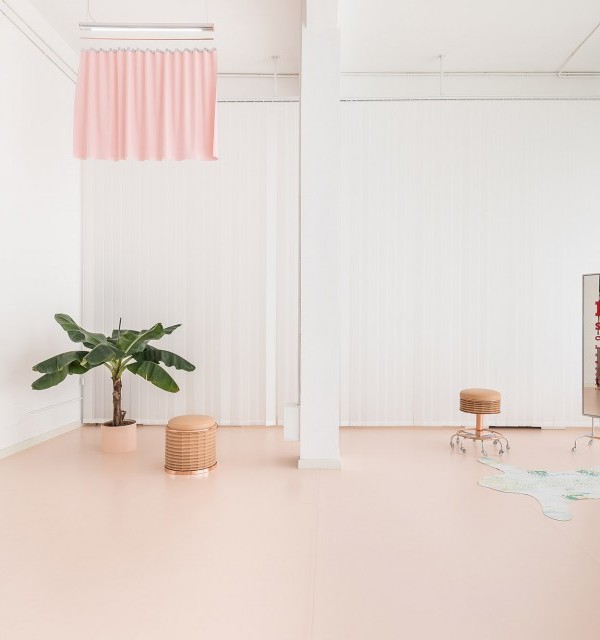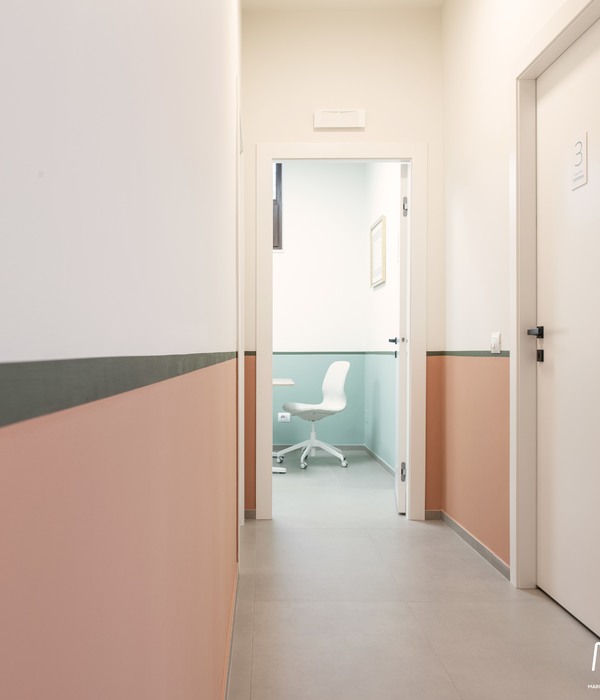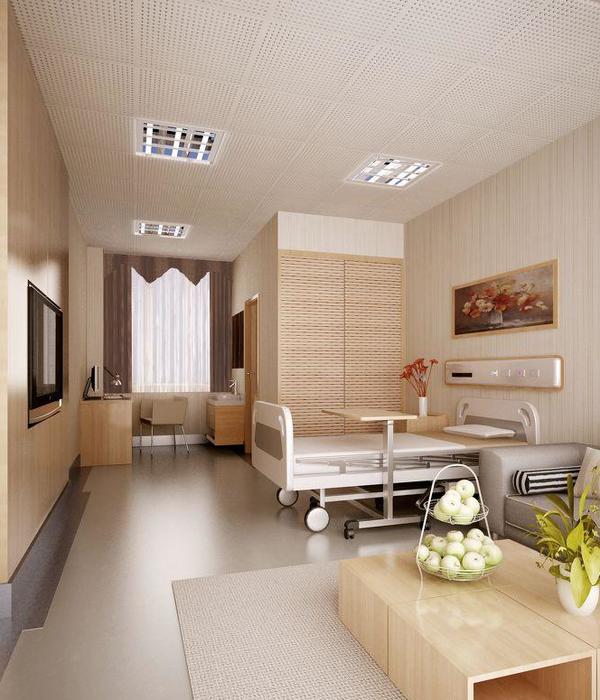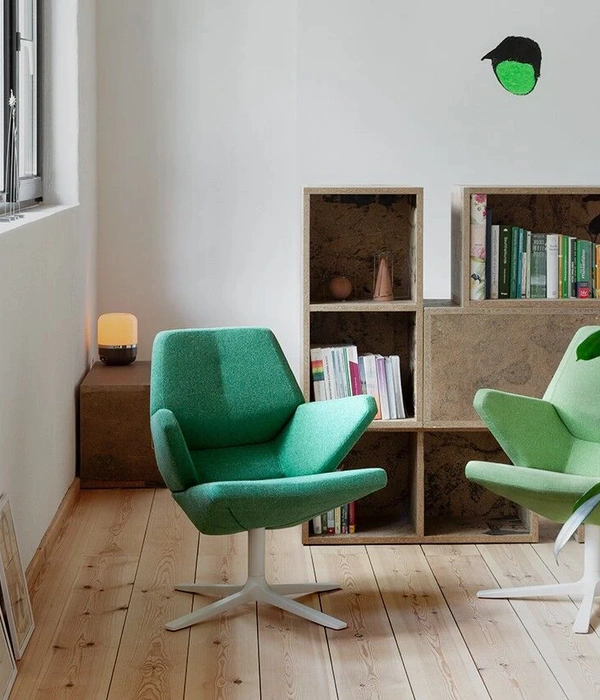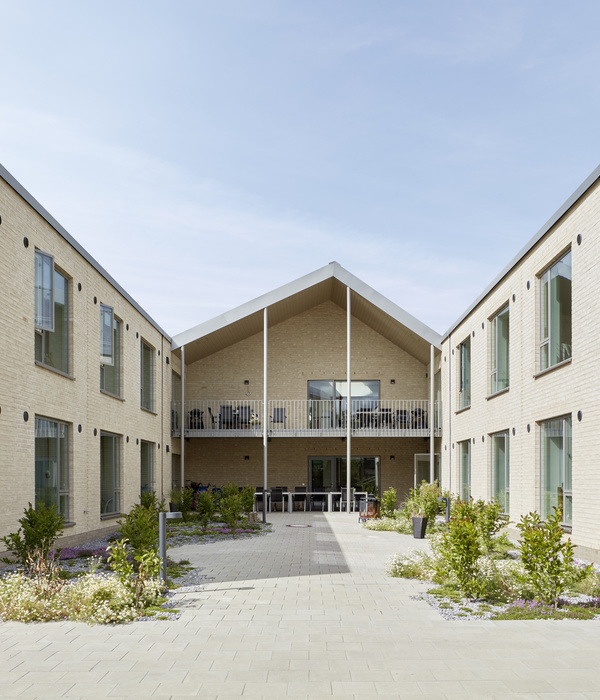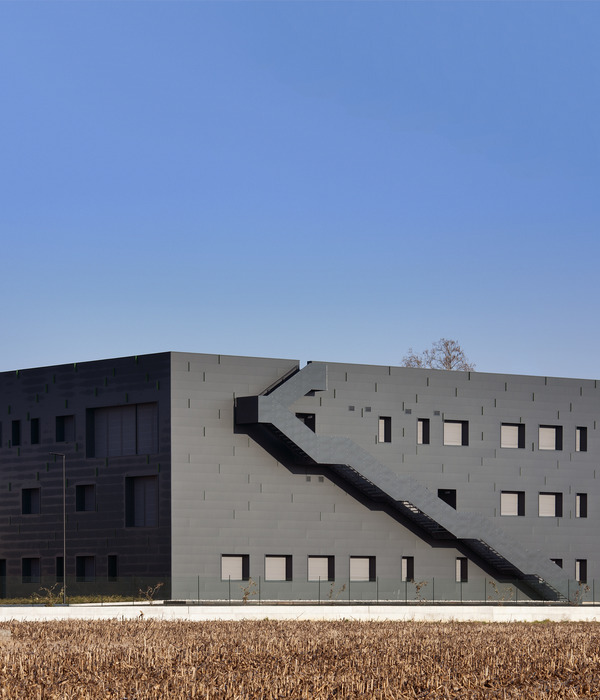这座养老院位于青森市,坐落在日本主岛的北部边界上,旨在将自然景观与室内环境融合在一起。因此,设计团队将冬季的大雪和周边居民赖以生存的林地纳入了考量范围内。
Situated in Aomori, on the northern edge of Japan’s main island, this elderly center was designed to bring the natural landscapes which includes heavy snowfall in the winter and the tree farms which exist in the area with the sensitive needs of the residents.
▼养老院鸟瞰图,bird-eye’s view of the elderly nursing home ©Koji Kobayashi / Spiral
尽管关于日本人口老龄化的争论有很多,但在日本,老年人的赡养问题确实是依靠公共资源来解决的。为了让每位老年人都能体会到一种个性感,一层的房间与基地周边的自然环境充分融合,让居住者可以肆意地欣赏林地的树景和冬天的雪景。本项目采用手指状的放射式布局,不仅提高了养老院职工的空间舒适度,更让他们能够以更加有效和实用的方式来照顾老人。总而言之,最终的养老院不仅实现了与自然的紧密联系,还满足了各种功能上的需求。
▼养老院雪景,采用手指状的放射式布局,snow view of the elderly nursing home with the finger type radial layout ©Koji Kobayashi / Spiral
▼养老院外观,结合了林地的树景和冬天的雪景,exterior view of the elderly nursing home that combines the scenery among the trees and especially the heavy white snow ©Koji Kobayashi / Spiral
▼养老院的内庭院,the inner courtyard of the elderly nursing home ©Koji Kobayashi / Spiral
Although there are many debates about Japan’s aging population and that the elderly rely on the care of public facilities rather than that of the family. To give each elderly inhabitant a sense of individuality, the rooms on the first floor are designed to slip into the natural surrounding allowing the inhabitants to enjoy the scenery among the trees and especially the heavy white snow during the winter. This finger type radial layout is also a design result that takes into consideration the comfort of the nursing home employees and ensures their ability to carry out their care of the elderly in an efficient and practical manner. Hence the resulting form is one that brings nature in between the rooms as well as meets the functional requirements.
▼养老院局部,提供了林地的景观视野,partial view of the elderly nursing home with the scenery among the trees ©Koji Kobayashi / Spiral
▼室内空间局部,采用木制天花板,partial interior view of the elderly nursing home with the wooden ceiling ©Koji Kobayashi / Spiral
▼养老院室内局部,部分空间双层通高,partial interior view of the elderly nursing home with some double-height spaces ©Koji Kobayashi / Spiral
▼餐厅空间,the dining area ©Koji Kobayashi / Spiral
▼室内空间局部,设有天窗采光,partial interior view of the elderly nursing home with skylights for natural light ©Koji Kobayashi / Spiral
▼室内空间局部,partial interior view of the elderly nursing home ©Koji Kobayashi / Spiral
▼室内空间细节,space details ©Koji Kobayashi / Spiral
▼养老院夜景,night view of the elderly nursing home ©Koji Kobayashi / Spiral
▼空间轴测图,the axon ©waiwai
▼一层平面图,1F plan ©waiwai
▼二层平面图,2F plan ©waiwai
▼立面图,elevation ©waiwai
▼剖面图,section ©waiwai
PROJECT NAME: Sakuragien – Aomori Elderly Nursing Home
LOCATION: Mutsu-City, Aomori, Japan
CLIENT: Sakuragikai
YEAR: 2020
STATUS: Completed
PROGRAM: Elderly Nursing Home
Total: 5,700m²
ARCHITECT: waiwai
PRINCIPAL ARCHITECT: Kazuma Yamao
DESIGN TEAM: Kazuma Yamao, Juri Haramiishi, Yuki Nakamura
COLLABORATING ARCHITECT: Naoyuki Shirakawa
ENGINEERING: Akira Suzuki/ASA, EOS Plus, Morimura sekkei
LANDSCAPE: GA Yamazaki
PHOTOGRAPHY: Koji Kobayashi / Spiral
{{item.text_origin}}







