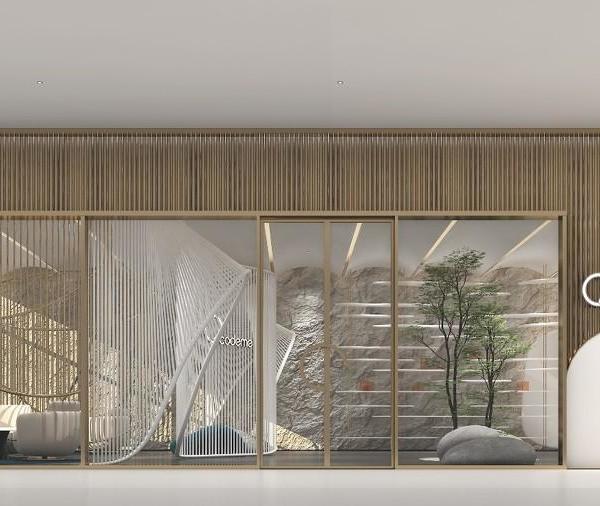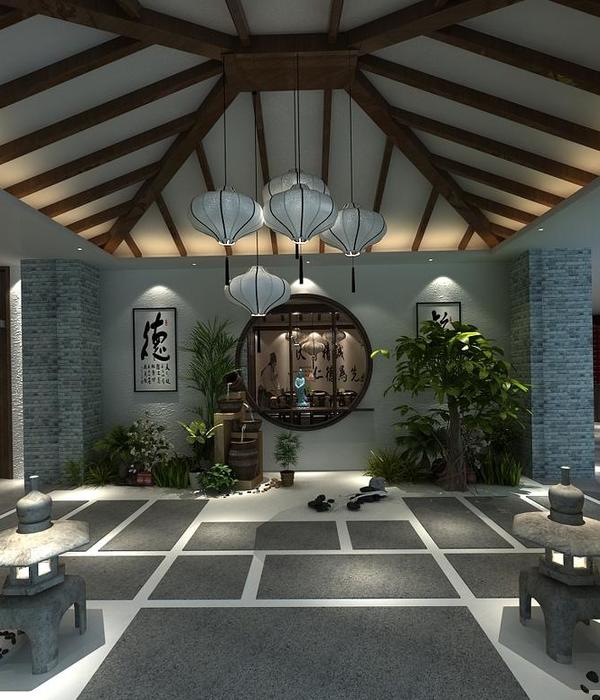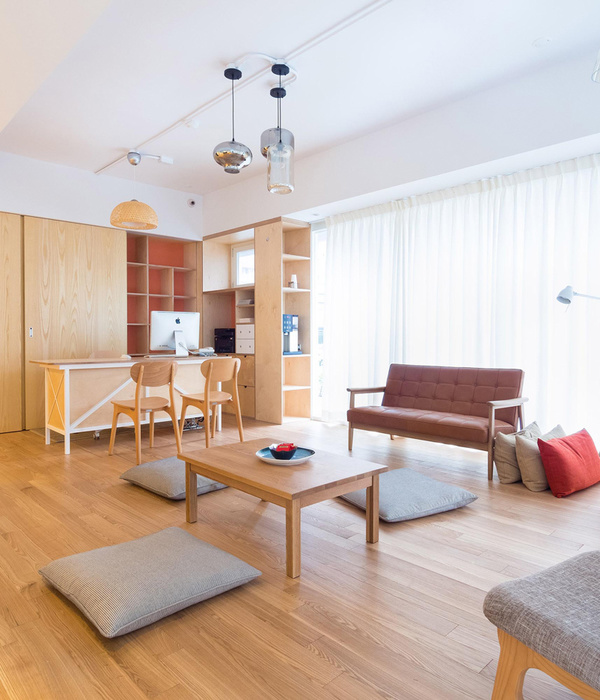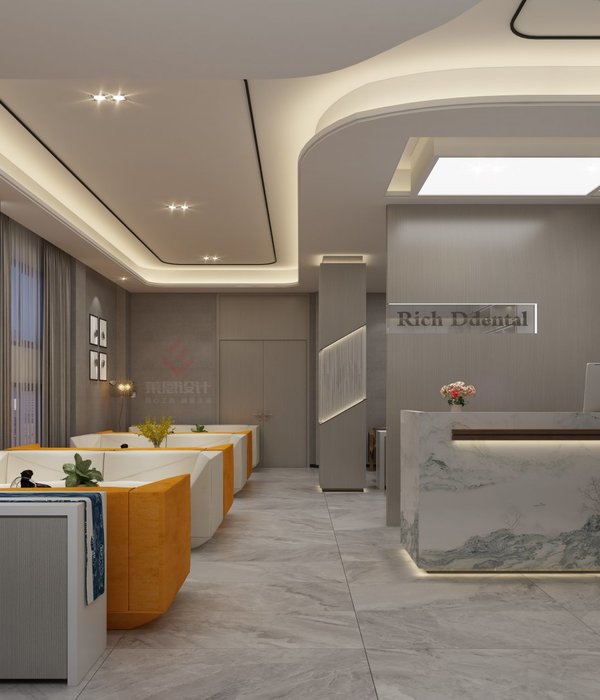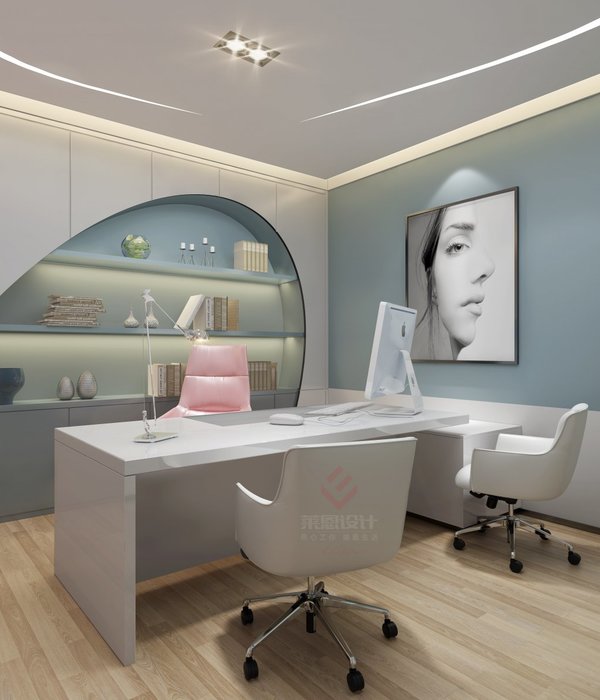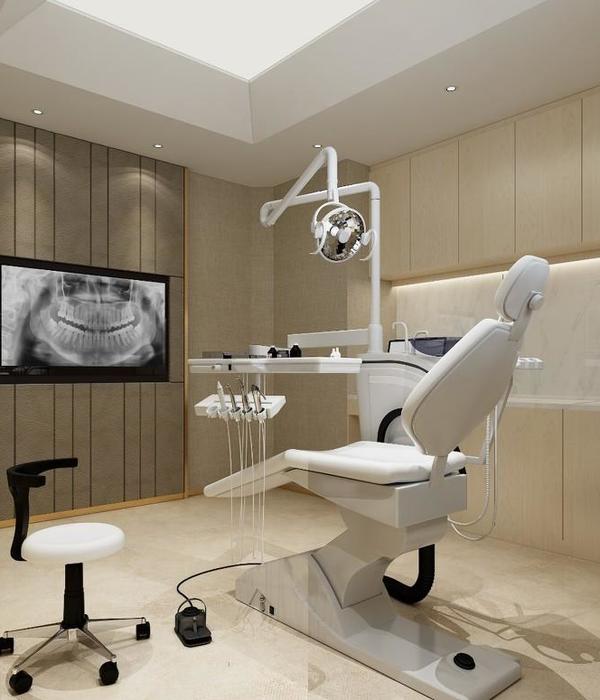The Herbert Feuchte Foundation Association, which has come together from a number of foundations for people with multiple disabilities, has its headquarters in Büsumer Straße in Heide.
A number of venerable buildings have been lined up along the street over the course of the foundation's history and form the basis for the foundation's administration and residential facilities.
However, some of the buildings no longer meet the demands of the aging residents, so that the foundation association decided some time ago to build a new central residential complex with a daily subsidy facility on the site of a commercial hall.
On a floor space of almost 3,500 square meters, a total of 6 residential groups will be created on two stories, each with 8 residents living together in a shared apartment community.
Three south-facing residential buildings form introverted garden courtyards in the intermediate areas, facing away from the street, which, in addition to the living rooms, serve the residents as external lounge areas. The residential buildings are accessed via a mainline running from east to west at the interface with the daily delivery system, which is also used by other residents in Büsumer Straße.
The result is an ensemble of pitched roof houses with different roof pitches in the design language of the neighboring buildings.
The management of the Herbert Feuchte Foundation Group is moving into the neighboring small villa of a former brewery, which has previously also served residential purposes - the old brewery building opposite is being converted into a contemporary office and training building. The residential complex, day support facility, and administrative area are embedded in the existing park landscape and together form the new center of the foundation.
▼项目更多图片
{{item.text_origin}}




