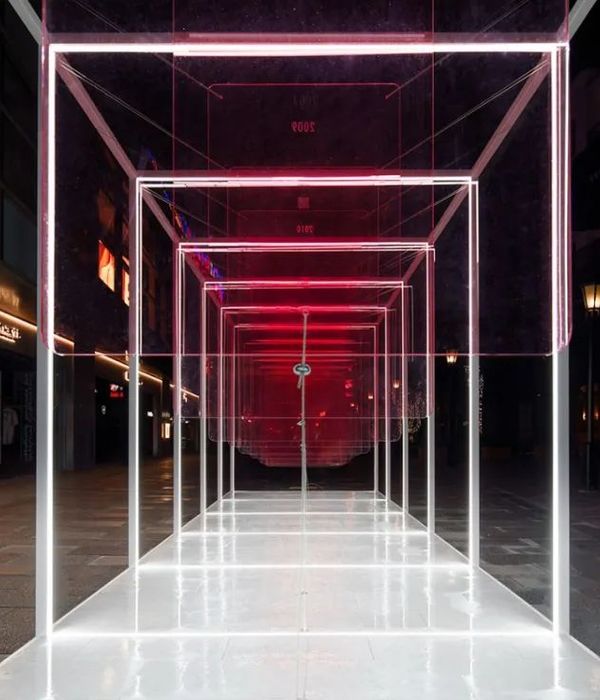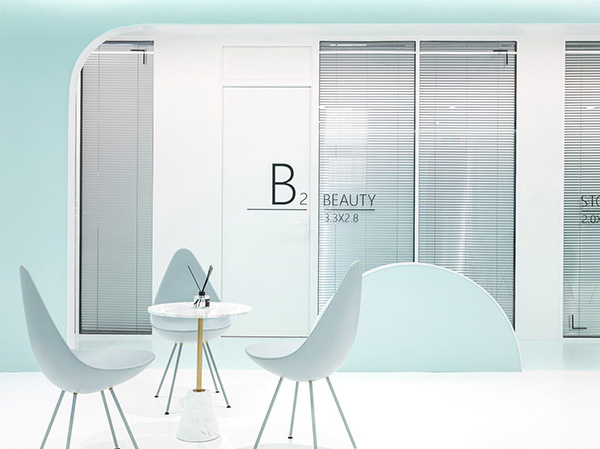On the rolling landscape of a former farmer’s field, today enclosed by suburban development, new care, and recreation center for the elderly takes form. The main challenge was the integration of a building program larger than the surrounding villa tissue without disturbing the suburban qualities of Beersel.
The plan is articulated in such a way as to leave breathing space between the new building and the surrounding urban tissue while realizing the necessary programme for a community with a growing need for such facilities. Its form frames a new park, the façade forms its background analogous to a kind of populated garden wall.
At the point where the building meets the public domain, it opens up formally and functionally, making a link between the world of the residents and the broader community; a place to meet, something which the area doesn’t have today. At a smaller scale, the resident’s windows are designed to be as inhabitable as possible; taking on the role of a piece of furniture, as well as a window out onto the world.
{{item.text_origin}}












