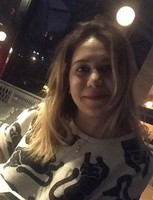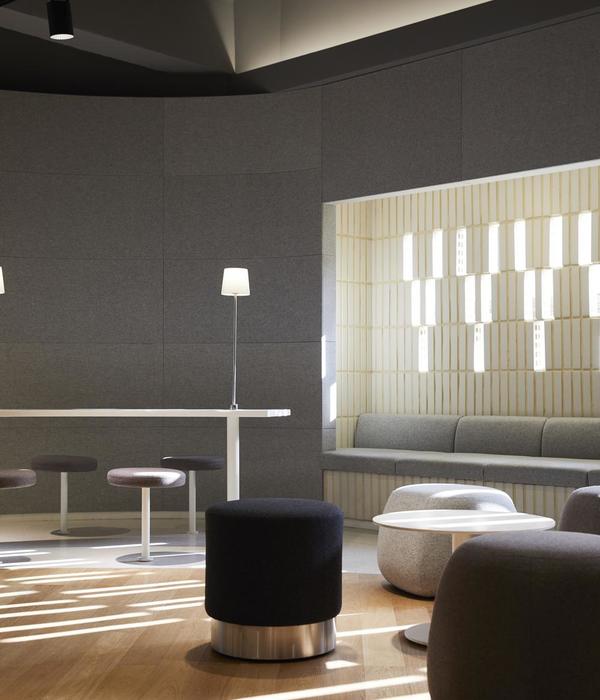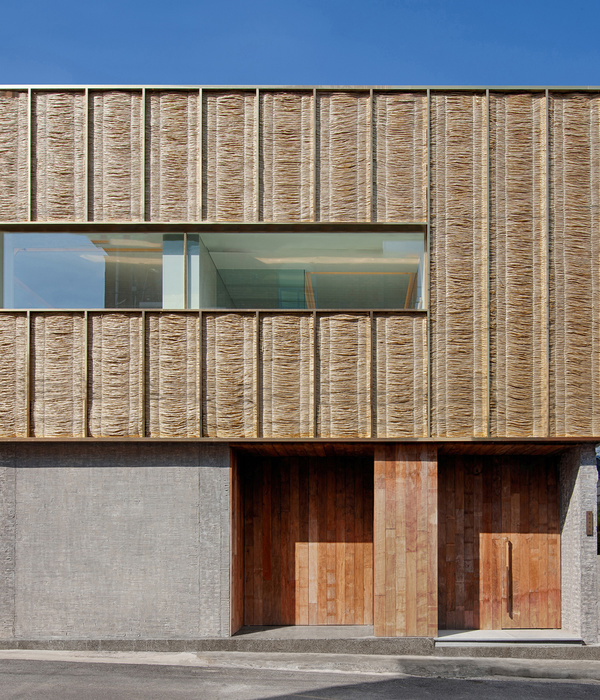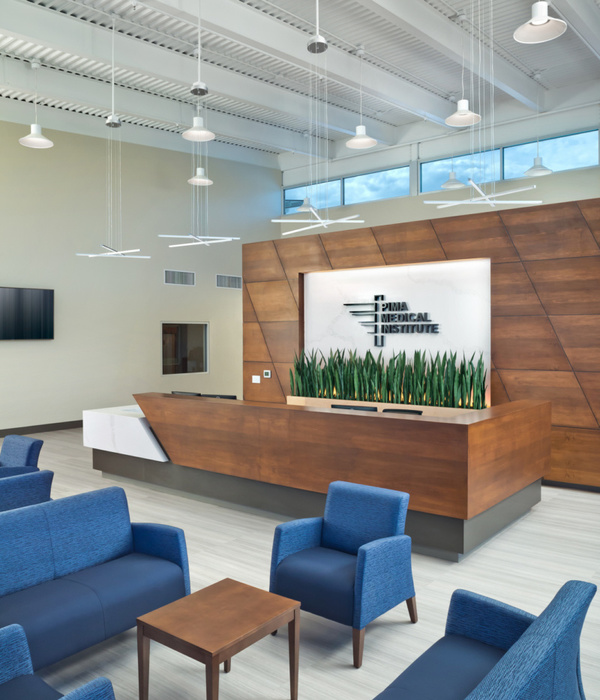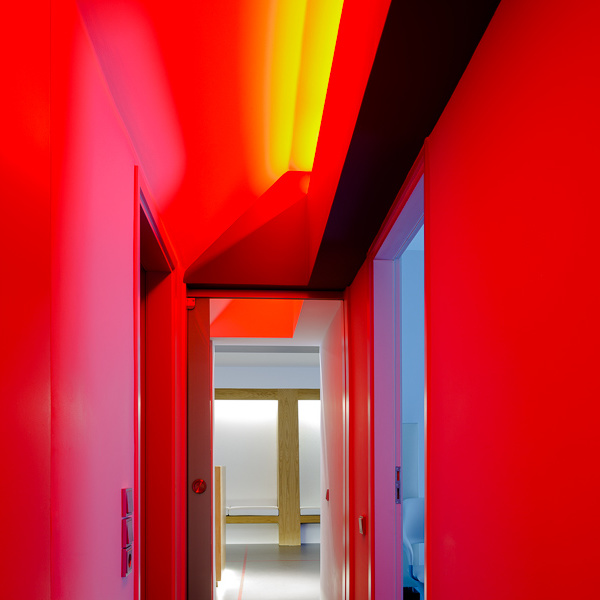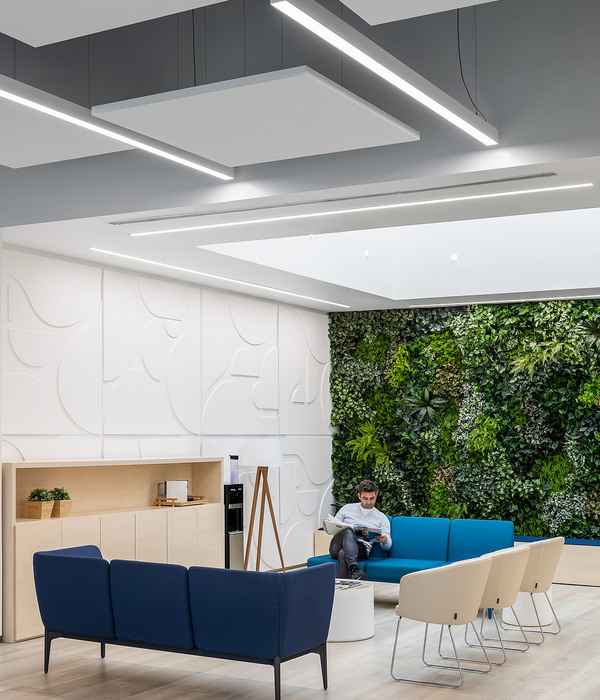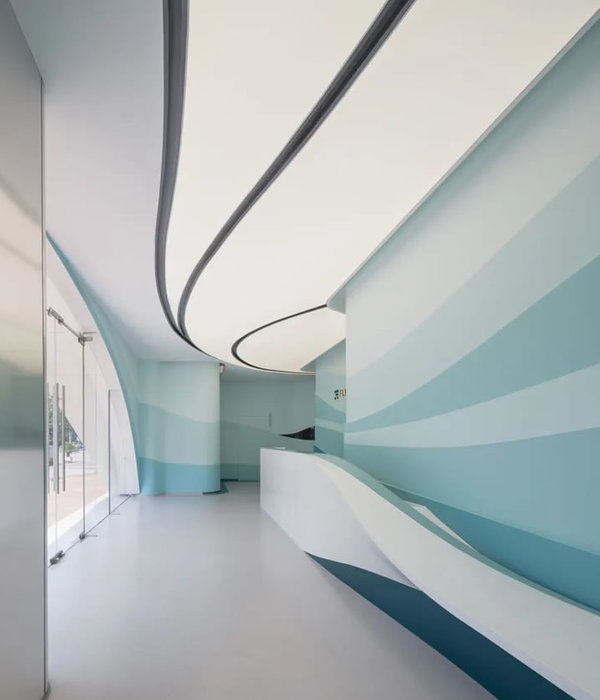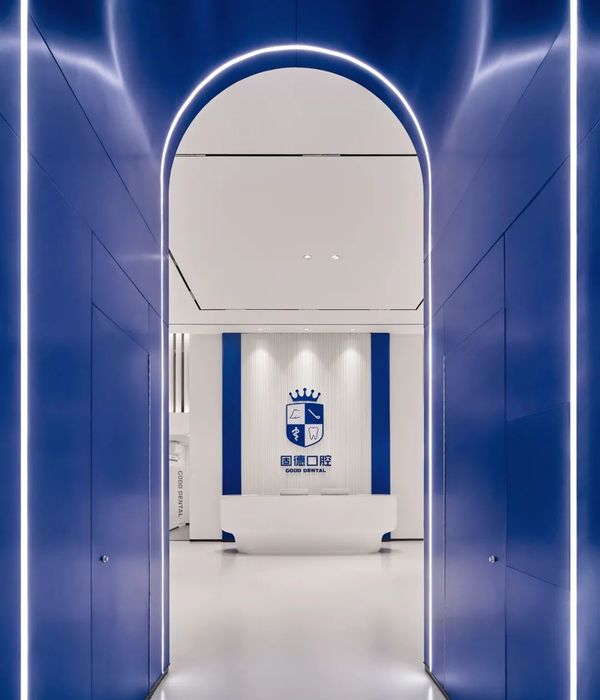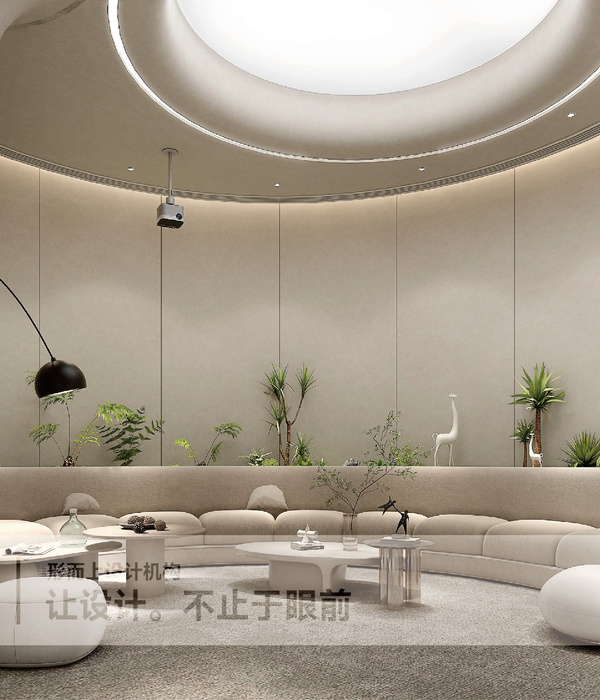打破传统印象的 Mint Veterinary Clinic

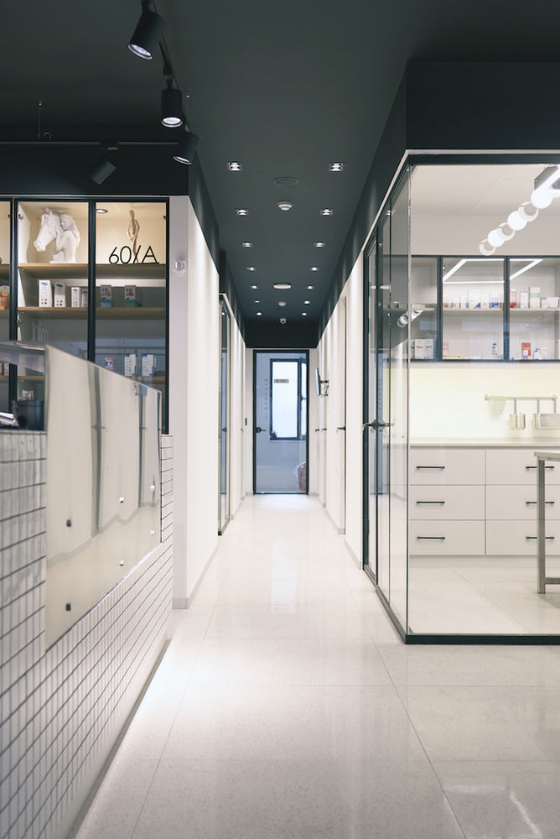
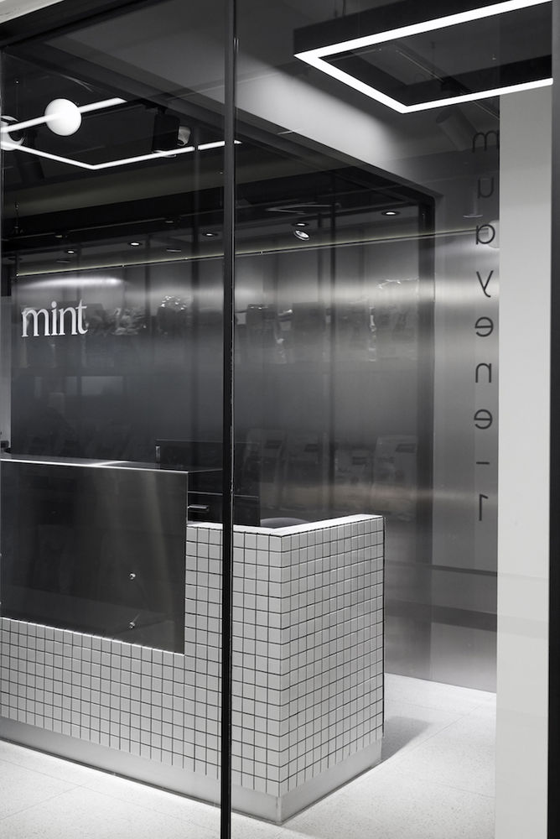
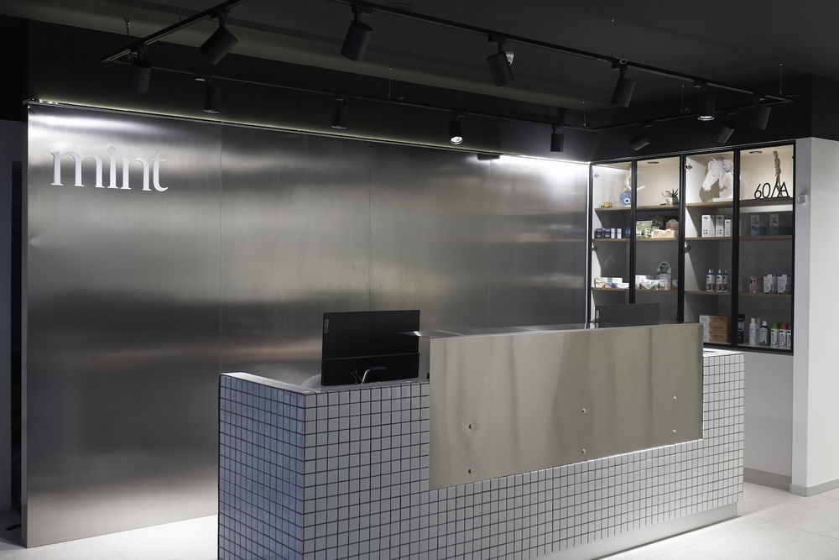
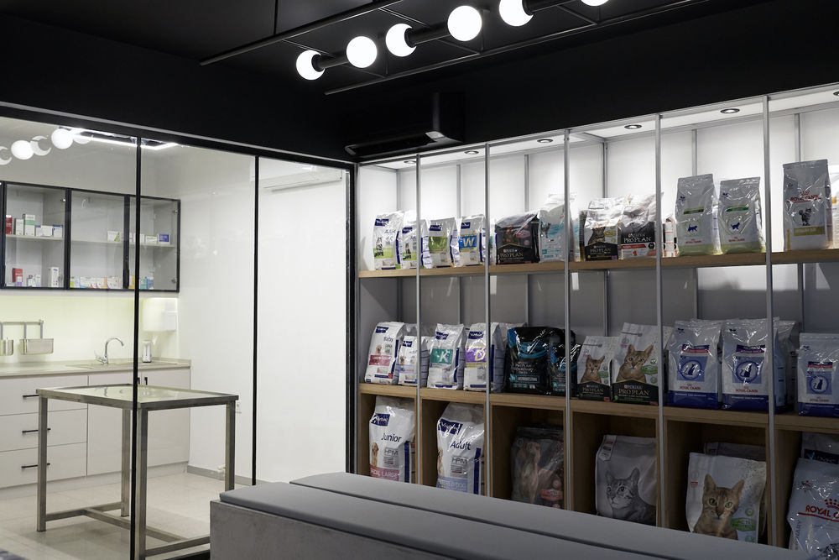
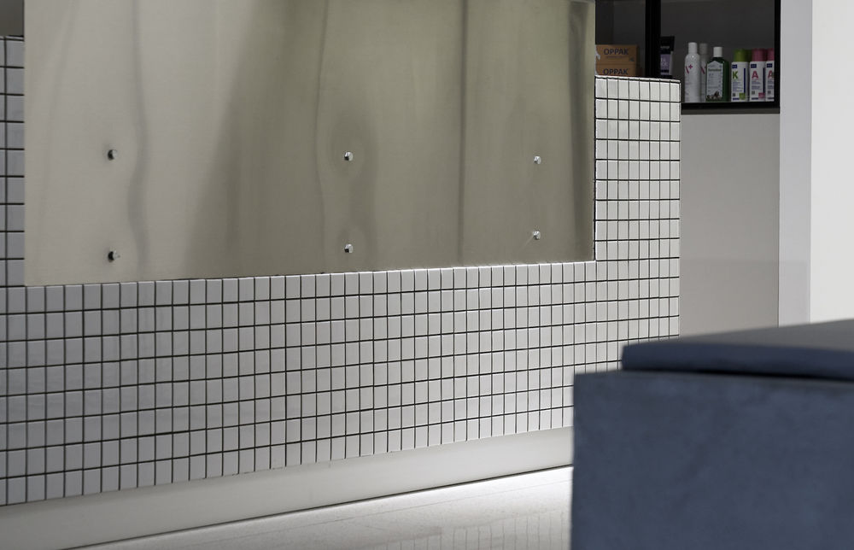
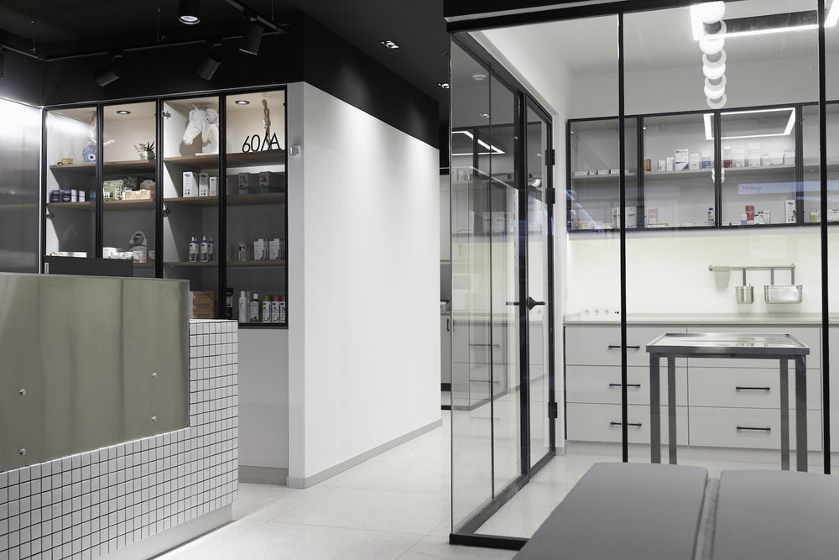
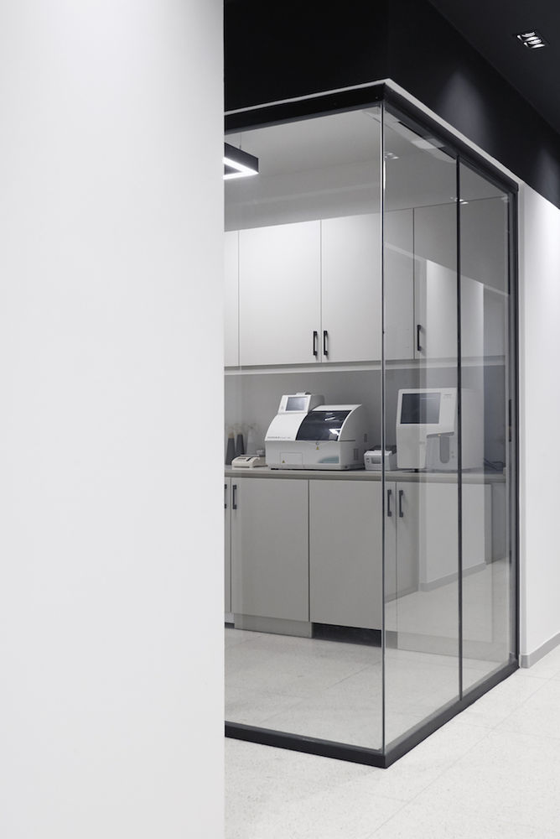
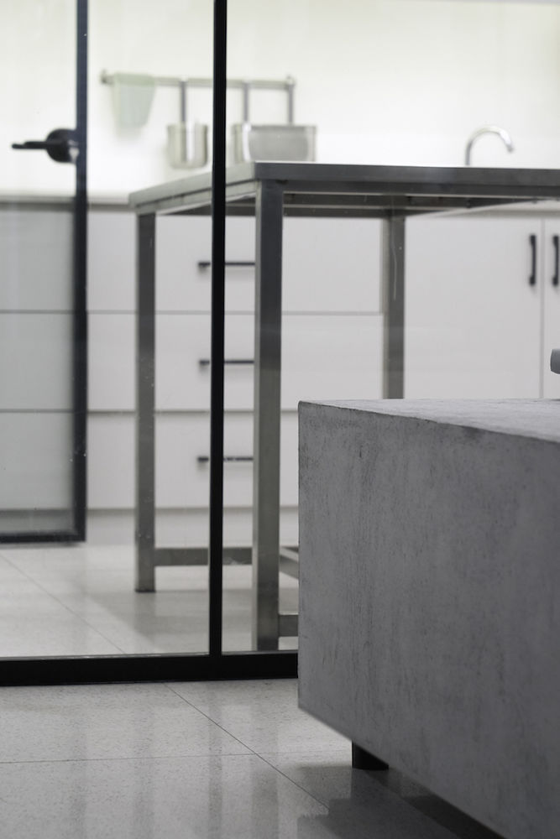
Mint Veterinary Clinic, designed by Kat 73 Project with the aim of breaking the perception of the classical veterinary clinic concept, opened its doors in Istanbul,Teşvikiye District.
Kat 73 Project team aimed for a project where the perception of the veterinary clinic concept, which is thought to be more "colorful" spaces in memory and generally open to design in this way, will be broken a little more and transformed into a dynamic space. Mint Veterinary Clinic project was designed with the desire to create a formal and stylish space suitable for this purpose.
Bright and cleanable surfaces are prioritized throughout the space, and a contrast is created by using two main colors together with aluminum material on the surfaces. Wall and ceiling are separated from each other to increase the white color perception in the space. Using the ceiling height, black color was preferred throughout the ceiling.
The entrance area of the clinic was designed in three main sections: the reception desk, the pet products sales unit, and the sitting and waiting room. The welcome table is set up with ceramic material and aluminum sheet. Owing to the aluminum plaques on the back, the table was brought to the fore among the glowing gray surfaces.
Due to the different materials used, a simpler and more dynamic concept was applied in the architectural perception of the veterinary clinic. Concrete material was preferred for the seating elements and a gray material with a black, white and gray balance texture was added. In this way, it was aimed to break the bright perception in the space. At the same time, wood material was preferred in the field of pet products sales unit, and the cold perception inside was broken. A new color tone was added to the created color balance with the wood material.
The clinic, which consists of two floors, was designed as a system with a single corridor in the middle after the lobby area on the ground floor. Laboratory, vaccine room, two examination rooms, x-ray room, physician's room and on-duty doctor's room were placed on this floor. On the lower floor, kitchen, toilet, cat-dog bed and washing areas were placed.
Corridor entrance was considered as the beginning of the examination area. Based on the visitor-doctor permeability between the white walls and the perspective of the corridor, the laboratory area was made transparent. Since the later areas are special areas on the basis of the clinic, the walls are designed more fully instead of being transparent.
In addition to the functions offered, the examination room that welcomes the guests when entering through the door was made transparent, and the animal lovers were given the opportunity to watch them while their friends were examined.

