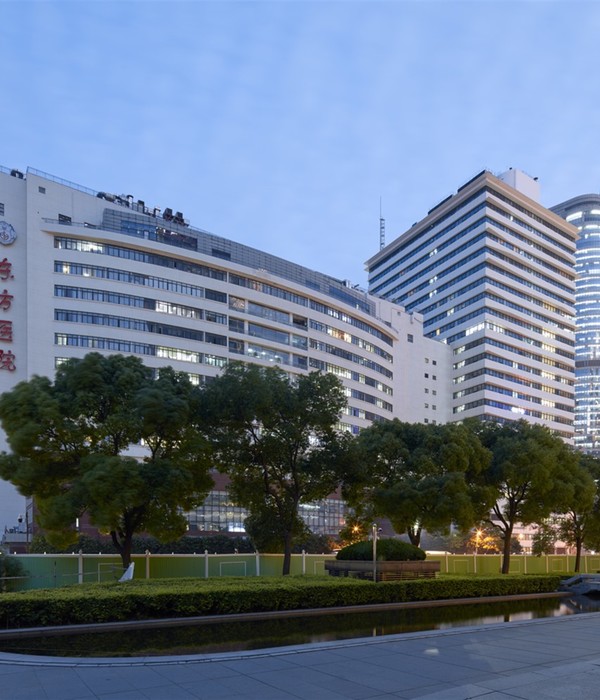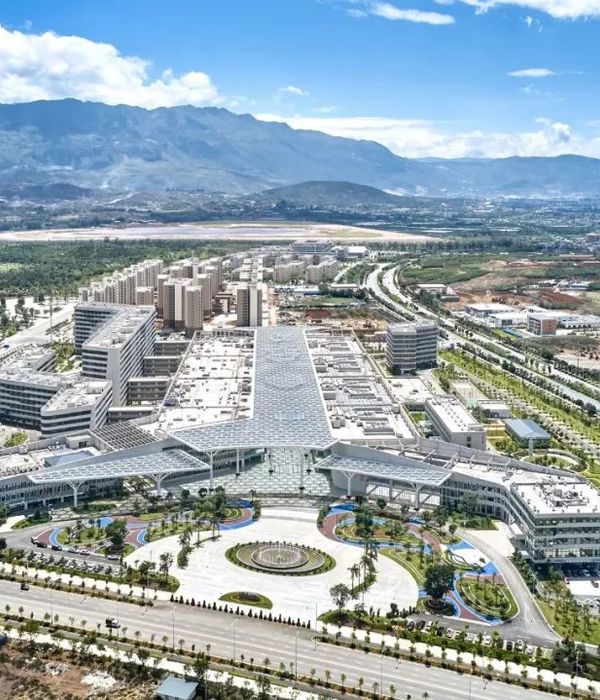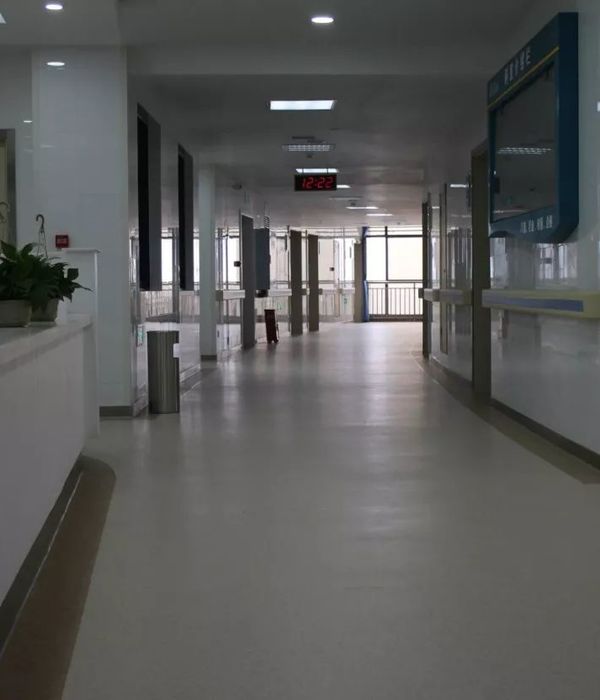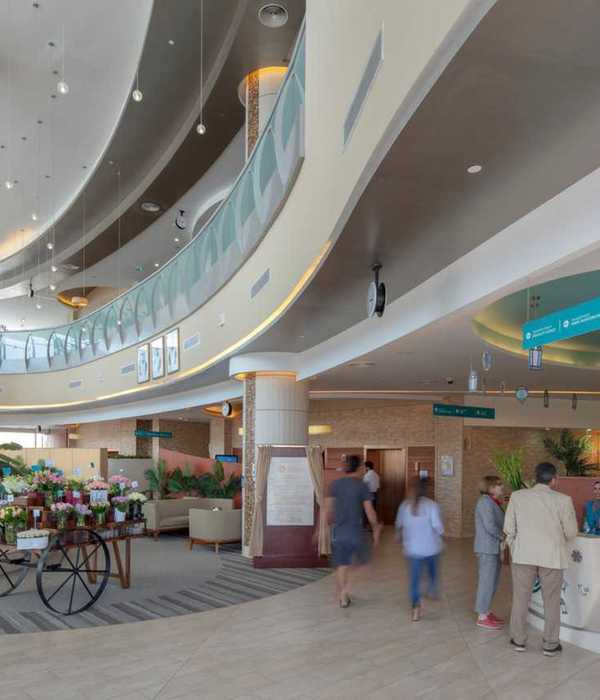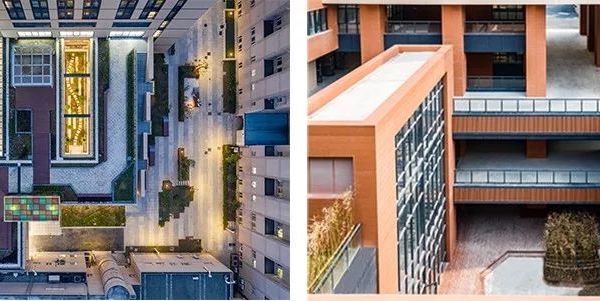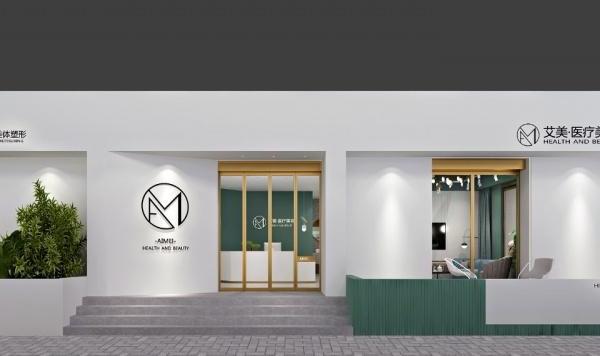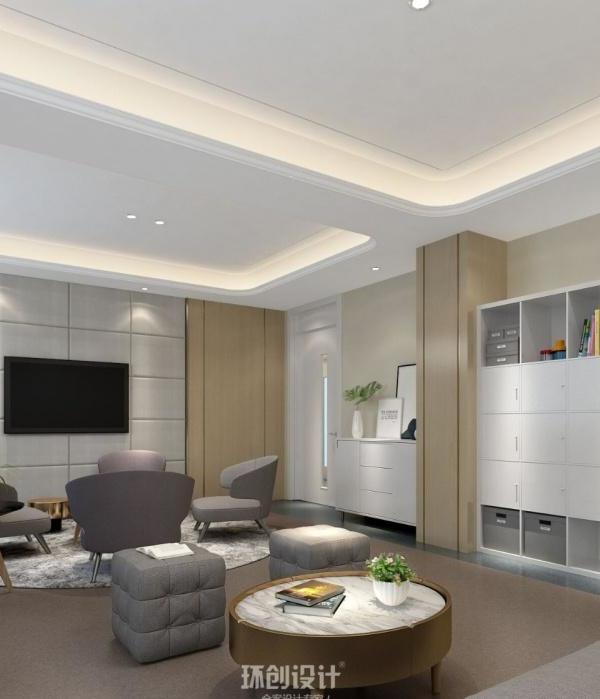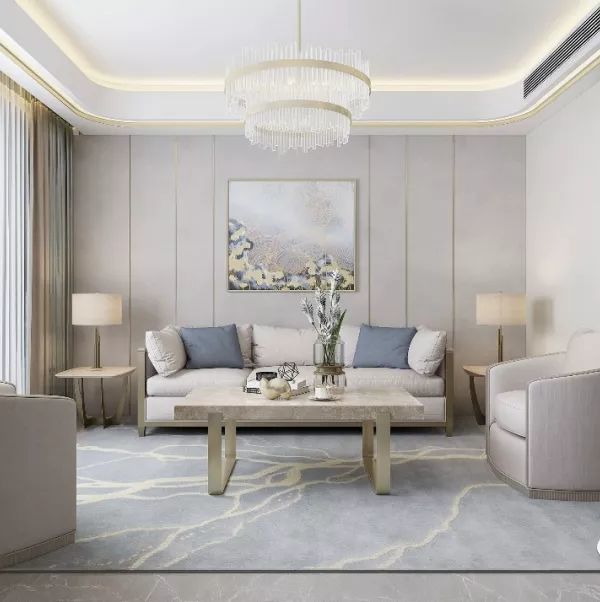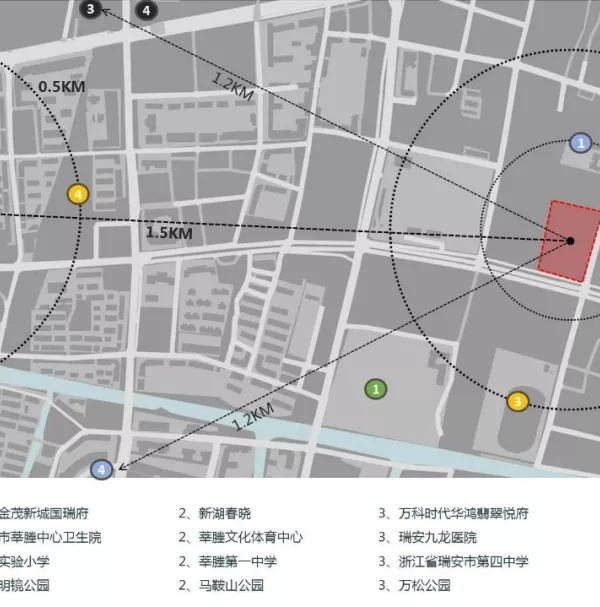- 设计单位:广东极度空间酒店设计有限公司
- 主案设计师:林永锋
- 辅助设计师:宣恩任,邓子杰,林艺青,钟惠,黄建瑜,刘伟英,苏云婷
- 项目造价:800万元
- 设计起止日期:2021年01月
- 完工时间:2021年05月
- 主要材料:定制铝板,主题色烤漆板,超白水晶砖,PVC地胶,PU墙布,烤漆玻璃
- 业主名称:东莞南城固德口腔门诊部有限公司
- 项目摄影:深圳市乐在拍文化创意有限公司
“蓝色是天空、是水、是空气,是深度和无限,是自由和生命,蓝色是宇宙最本质的颜色。”——伊夫·克莱因(Yves Klein)
"Blue represents sky, water and air.It means depth and infinity,freedom and life.Blue is the essential color of the universe."- Yves Klein
“国际克莱因蓝”被誉为理想之蓝、绝对之蓝,它强烈的视觉冲击力和明净空旷的氛围感往往让人迷失其中。这个从诞生之日就与艺术、时尚息息相关的颜色,时至今日,已然成为各界创作灵感的来源,被应用在一系列艺术品、时装、装置和空间设计中。当世界上最纯正的蓝邂逅明亮无暇的白,一场灵动优雅的感官盛宴就此拉来序幕。
International Klein Blue is known as the ideal blue for its strong visual impact and clear and empty atmosphere letting people lost themselves. The color blue has been closely related to art and fashion since its birth. Today, it has become a source of creative inspiration for all walks of life and has been applied in a series of artworks, fashion, installation and space design. When blue, the most pure color in the world, meets bright and flawless white, a dynamic and elegant sensory feast will come to kick off.
固德口腔医院位于东莞市南城区宏图路,占据南城总部基地核心区域。地块坐拥得天独厚的交通便利与环境优势,一面是裹挟着商业压感的繁华都市楼宇,一面是氤氲着盎然生机的绿色生态公园,因此,设计的主旨是推动现代都市与自然环境和谐共生,让医疗空间不再突兀于城市肌理与自然脉络之外,并赋予其全新的视觉印象,在解决顾客口腔问题、让自信的笑容绽放在健康洁白的唇齿间的同时,更加彰显科技与自然的治愈力量。
Good Dental Hospital is located in Hongtu Road, Nancheng District, Dongguan City, occupying the core area of the south headquarters base with convenient transportation and beautiful environment. The one side is buildings for commercial use, the other is close to a green ecological park. The main idea of this design is to promote modern urban harmonious coexistence with the environment, ensuring that medical space no longer abrupt from the urban city and nature, thus giving it a totally new visual impression. The healing power of science and technology totally shows when patients smile confidently after dentists solve their oral problems.
颜色记得生命开始前的样子,记得每一次星宿的降临和岩浆与河流,以及第一次花瓣掉落时的轮廓”。双拼色的独特设计,令项目整体质感焕发出无限的活力。蓝与白的碰撞,是晴空万里,是海天一色,是碎浪浮雪的澎湃,是蓝鲸游弋的曼妙。建筑外观结合潮流及公司品牌定位,在保证原有结构框架不受影响的前提下,以蓝色冲孔铝板进行裹饰,并通过对几何造型的延展、组合、叠加,打造出一辆高速行驶的“列车”,将固德口腔的品牌精神和经营理念以具象的形式传递给每一位顾客。
"Color remembers what it was like before life began. It knows every coming of stars, lava and rivers, as well as the outline of the petals when they fell for the first time." The unique design of double color makes the project shine with infinite vitality. The collision of blue and white is like a clear sky, representing the color of sea and sky, the surging of broken waves and floating snow, and the graceful cruising of blue whales. Under the premise of guaranteeing the original structure is not affected, architectural appearance combined with trends and corporate brand positioning, conveys the brand spirit and business philosophy of Good Dental Hospital to each and every customer by virtue of the use of the design of geometric modelling in this project.
极简性与韵律感作为本案一以贯之的追求,在空间规划中被放大到了极致。流线型的设计柔美却不失张力,刚柔并济间让整体观感更显浑然天成。接待前厅有规律地穿插拱形设计,连续的曲线弱化了方正棱角带来的僵硬与疏离,立足全新的视角以结构美学来诠释品牌活力与艺术气息。此外,为颠覆传统医疗空间沉寂、严肃的刻板印象,设计团队借由光影、色彩、材质进行区域分割,丰富空间层次的同时,打破了大面积纯色所带来的单调和压抑。
In this project, we uphold minimalism and rhythm as principle spirit and magnify it in each and every detail in the space planning. The design style is soft but full of tension, making the space more vivid and intelligent.
The front of the reception hall is designed with the decoration of arch - the continuous curve weakens the stiffness of edges and corners, and the new perspective is based on the idea of structural beauty to define the vitality and artistic flavor of the brand.
In addition, aiming to subverting the silent and serious stereotype of traditional medical space, the design team divides the space by the use of light, color and material, which not only riches the level of space, but gets rid of the monotony and depression of pure colors.
电梯间的连廊延续了前厅的拱门元素,圆润饱满的独特美感拉升了空间的视觉高度,并赋予其浓郁的艺术气息。同时,层层深入的“光影隧道”,以阵列欢迎之姿,凸显出医疗空间的庄严与神圣。尽头的端景台以极简线条打造黄色人形雕塑,其高饱和度的色彩与软萌可爱的形象为空间注入一丝活力,有效缓解了顾客就医过程中的紧张、焦虑情绪。
The corridor of the elevator continues the archway element of the vestibule, and the unique beauty of roundness and fullness lifts the visual height of the space and endows it with a strong artistic atmosphere. Similar with the front hall, the corridor of the elevator is decorated with archway element as well. The unique beauty not only lifts the visual height of the space, but endows it with a strong artistic atmosphere. Further, the design of light tunnel highlights the sense of solemnity and holiness. There’s a yellow humanoid sculpture with minimal lines at the end of observatory platform. Its high saturation color and cute images add vitality into the space, effectively relieving customers’ anxious feeling.
二层导诊大厅采用高挑空的设计,配合素白色调的大面积铺叙,以整饬、洁净的形象体现出严谨、沉稳的专业态度。设计师提取品牌logo元素作为设计延伸方向,以色彩、线条、光影,为空间氛围以及情绪铺陈线索,给顾客以充足的信任感和安全感。
The guidance hall on the second floor is decorated with a large area of plain white, reflecting the rigorous and steady professionalism with a tidy image. The designer draws element from the LOGO, making customers feel at ease by the decoration of color, lines as well as light and shadow.
根据顾客群体的精准划分,设计师分别设计了三个不同的等候区域。以增进顾客信赖、舒缓就医情绪为目的,等候区内专门设置了图书展柜与绿植墙。葱郁的绿植姿态舒展,用蓬勃旺盛的生命力向顾客传递清新与愉悦。
According to the division of customer groups, the designer designed three different waiting areas respectively. In order to increase customers’ trust and relieve patients’ anxious mood, the waiting area is set up with book display cases and green planting walls. The lush green plants are full of vigor, making customers happy and joyful.
医疗空间
不同于餐饮、酒店等其他娱乐性公共空间,为了保证经营环境无菌卫生,饰物的选择必须精炼简洁。为此设计师在装饰材料的选择以及饰物造型的选择上
务求“人性化、功能化、艺术化、生态化”,墙面上的天空之眼造型与其他简单球形装饰构成极简景观,和现代科技风格相符,巧妙地赋予场景未来感、科技感。
Different from hotels and other entertainment public spaces, the decorations of the medical area must be refined and concise in order to ensure the health and sanitation of the environment. In this connection, the choice of adornment material and decoration modelling are full of humanization, function, sense of art, as well as ecology. The sky eye modelling on the wall and other simple spherical adornments accord with modern science and technology style, ingeniously bestowing scene of future and technology.
操作间与诊室的设计标准尤为严格,必须要适合医疗特殊工作环境。阻燃、低甲醛、抗污、易清洁、不霉变、不落尘、易于维护是选材和布局的基本原则。设计师在空间中保持大量留白,以转角处的生态造景支撑起空间的氛围烘托与情绪积淀功能,写意的布局规划、合理的材质搭配,使顾客忘却了就医的恐惧,在愉快舒适的医疗环境中悠然体验每一处空间美学。
The standards of the design of the operating room and clinic are particularly strict in order to be suitable for the special medical work environment. The principles are that it must be flame retardant, low formaldehyde, easy to clean and maintain, and without moldy effect and dust. The designer kept a large area in white. The ecological landscape at the corner lifts the atmosphere of the space. Thanks to the reasonable layout and material collocation, customers forget the fear and enjoy themselves when in medical treatment.
本案注重于让植物在空间中自由舒展、生长,光线与自然的身影穿梭于空间内的每个角落,在白蓝中刹那间闪出一小段绿洲,地上的苔藓和黑松的配合,层次瞬间得到提升。人们置身其中宛如漫步于森野,传递专业科技与现代美学理念的同时,恰到好处地延续了空间刚柔并济的整体气质。
In this project, we aim to allow plants grow freely in the space. The oasis flashing out in white and blue color, the harmony between moss and lodgepole
pine make the space full of sense of depth. People place themselves in it, which just like walking in the woods. While conveying professional technology and modern aesthetic philosophy, the space also shows
a combinationof inflexibilityand yielding
三层将项目的色调与韵律一以贯之,既保证了设计在视觉上的延展性与完整性,又满足了办公与学习的功能需求。雅灰色的融入让三层与其他区域清晰划分出来,营造出更具职场感的办公场所。本项目作为设计师的一次跨界尝试,在传统医疗空间中注入设计智慧,将自然生态和艺术技法投射进医疗场景中,成为医疗空间华丽转身的破局之力。
The color and style on the third floor remain the same, which ensures the visual ductility and integrity of the design on the one hand, and meets the functional needs of office and study on the other. The decoration of gray makes the third floor and other areas clearly divided, creating a more workplace. As a bold attempt of the designer, in this project, we design the space with wisdom, making a good mastery between natural ecology and artistic techniques, thus becoming a breakthrough of medical space.
项目名称:东莞南城CBD漾城固德口腔医疗中心
Project Name: GOOD DENTAL
项目地址:广东省东莞市南城区漾城1-3楼固德口腔中心
Location: Dongguan, China
设计单位:广东极度空间酒店设计有限公司
Design Company: JDKJ Design
主案设计师:林永锋
Chief Designer: Yongfeng Lin
辅助设计师:宣恩任、邓子杰、林艺青、钟惠、黄建瑜、刘伟英、苏云婷
Assistant Designer: Enren Xuan, Zijie Deng, Yiqing Lin, Hui Zhong, Jianyu Huang, Weiying Liu, Yunting Su
项目面积:2000
Area: 2000 square meters
项目造价:800万元
Cost: 8 million
设计起止日期:2021年01月
Design Cycle: January 2021
完工时间:2021年05月
Completion time: May 2021
主要材料:定制铝板、主题色烤漆板、超白水晶砖、PVC地胶、PU墙布、烤漆玻璃
Main Materials: customized aluminum plate, theme color paint baking plate, ultra white crystal brick, PVC floor glue, Pu wall cloth, paint baking glass
业主名称:东莞南城固德口腔门诊部有限公司
Client Name: Dongguan Nancheng Good Dental Co., Ltd
项目摄影:深圳市乐在拍文化创意有限公司
Photographer: Lephoto- End -
{{item.text_origin}}

