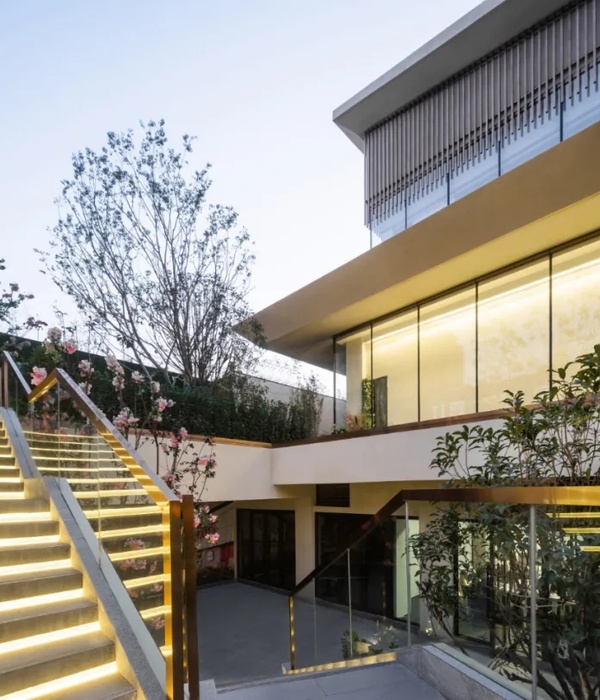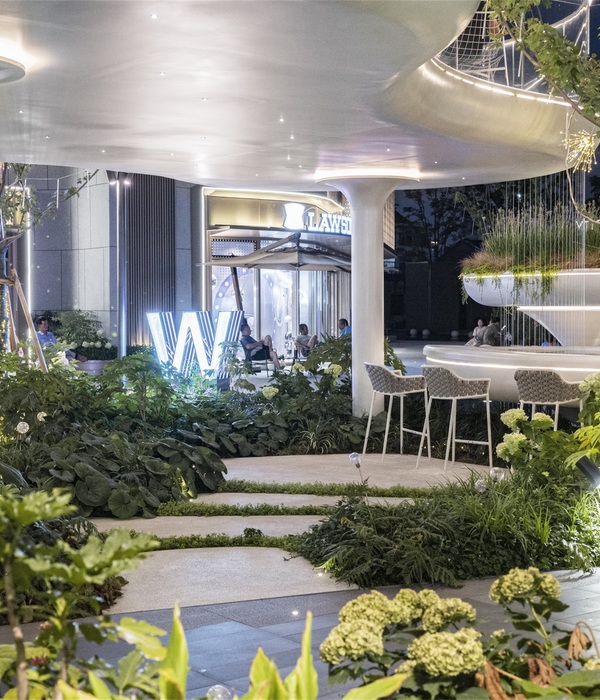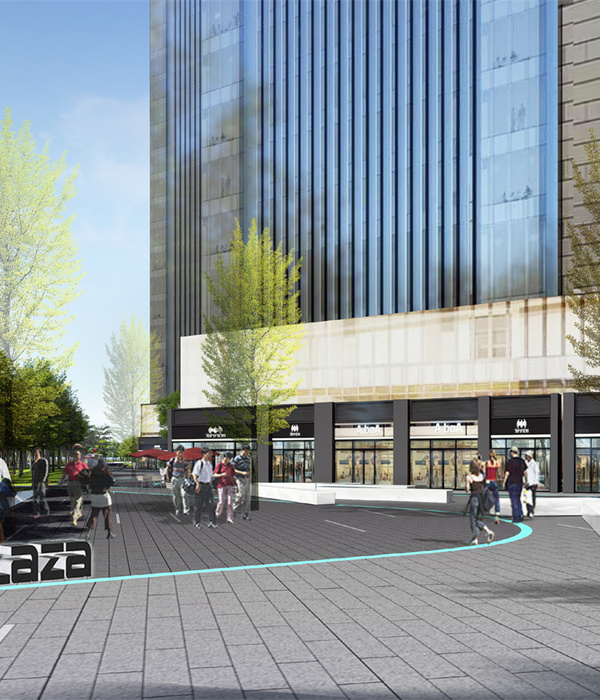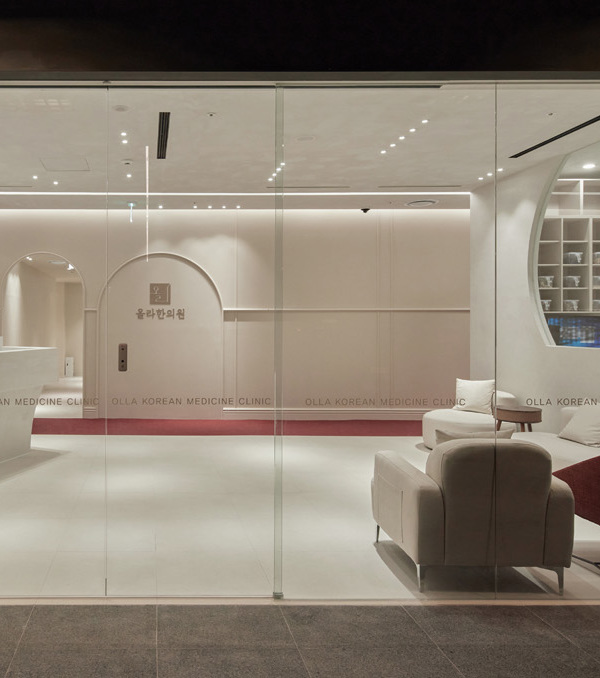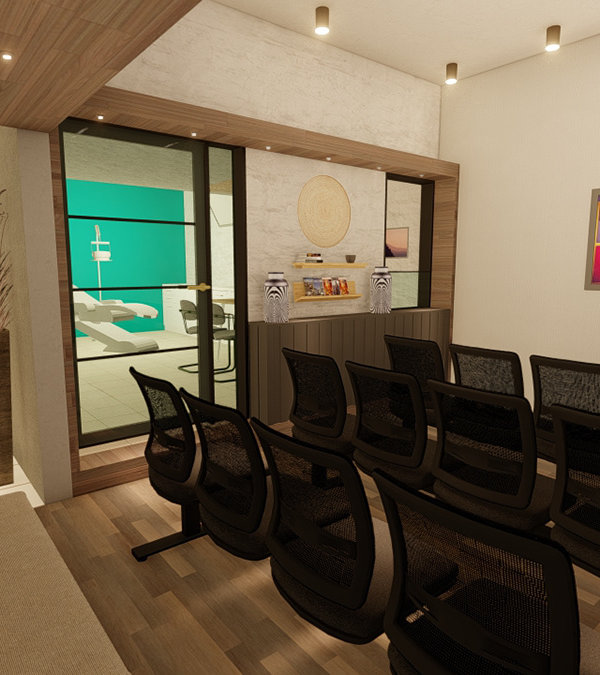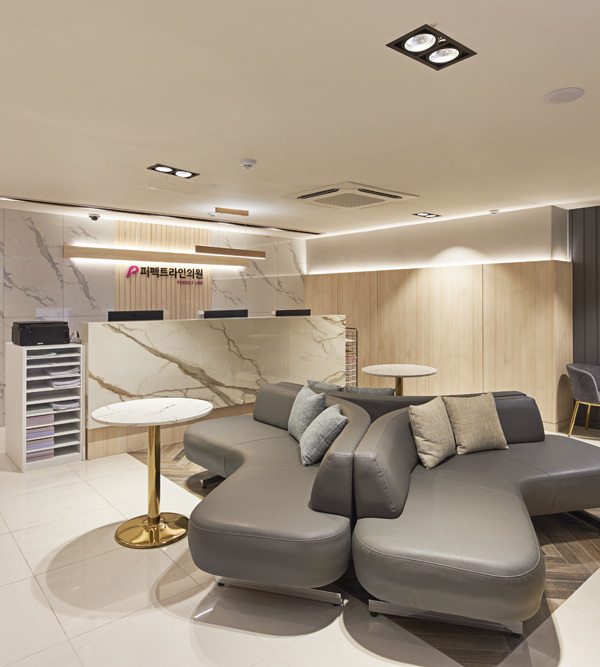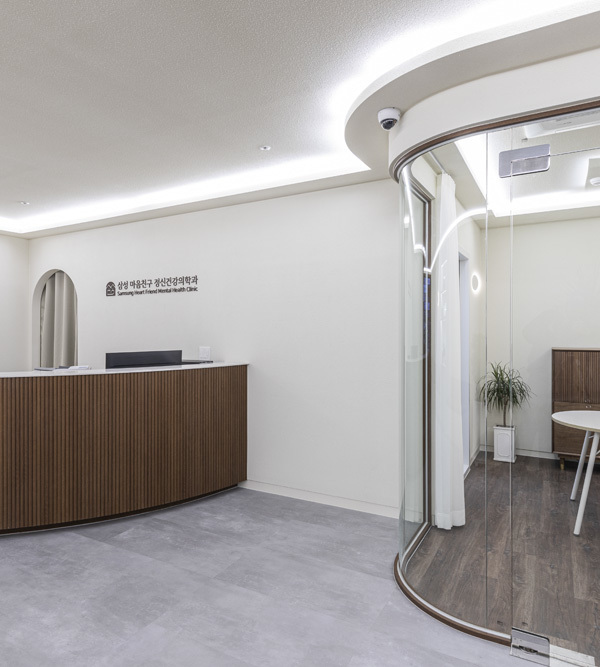© Adrien Williams
阿德里安·威廉姆斯
架构师提供的文本描述。经过近十年的工作,CanonDesign 中性建筑师 (E) 很高兴地宣布中心医院第一阶段的完成。该教学机构始于 2009 年,是北美最大的医疗保健建设项目,也是加拿大历史上最大的公私合作项目。这座建筑已经点燃了被忽视的蒙特利尔城市核心区域的活力。
Text description provided by the architects. After nearly a decade of work, CannonDesign + NEUF architect(e)s are pleased to announce the completion of Phase 1 of the Centre hospitalier de l’Université de Montréal (CHUM). Begun in 2009, the CHUM teaching institution is the largest healthcare construction project in North America and the largest public–private partnership project in Canadian history. Already, the building has ignited the revitalization of a neglected sector of Montreal’s urban core.
© Adrien Williams
阿德里安·威廉姆斯
加速公众获取
Accelerating public access
最初作为一个两阶段的项目结构,团队重新配置了校园布局和架构的指示性设计,以显着地加速发展。因此,现在已经完成的第一阶段提供了医院的核心医疗能力,包括所有的病房、所有的手术室、诊断和治疗,以及肿瘤学项目,只剩下办公室、会议中心、几个移动空间,以及第二阶段的额外停车。这使得魁北克人能够比原先预期的更早从急需的最先进的医疗基础设施中获益。
Initially structured as a two-phased project, the team reconfigured the indicative design of the campus arrangement and architecture in order to accelerate development significantly. As a result, Phase I, now complete, delivers the hospital’s core healthcare capabilities, including all patient rooms, all operating theatres, diagnostic and therapeutics, as well as the Oncology program, leaving only offices, a conference center, a few ambulatory spaces, and additional Parking for Phase 2. This allows the Quebec population to benefit from the much-needed state-of-the-art healthcare infrastructure years sooner than originally anticipated.
© Adrien Williams
阿德里安·威廉姆斯
© Adrien Williams
阿德里安·威廉姆斯
人的灵感
Human inspiration
以社会基础设施和城市更新作为其设计的组成部分,这座占地超过 300 万平方英尺、覆盖两座完整城市的 22 层建筑群,将在重建被忽视的蒙特利尔市中心东区、重新连接城市结构和锚定蒙特利尔新的医疗保健区“四人区”(quartier de la santé) 方面发挥重要作用。在完成这项任务的过程中,设计团队从各个方面着手处理这个项目,包括大规模的城市元素,当地的邻里环境,以及人类组成的细纹,这些都是其作为治疗场所的核心所在。
With social infrastructure and urban renewal as integral components to its design, the 22-storey complex, spanning over 3 million square feet and encompassing two full city blocks, will play an important role in regenerating the neglected East-end of Montreal’s downtown core, reconnecting the city’s urban fabric and anchoring the Quartier de la Santé, Montreal’s new healthcare district. In addressing the totality of that task, the design team approached the project from all scales, including the large-scale urban element, the local neighbourhood context, and the fine grain of a human component, central to its vocation as a place of healing.
© Adrien Williams
阿德里安·威廉姆斯
“走在今天完成的空间,有一个空间质量已经超出了我们的预期,”阿扎德奇奇曼尼亚解释说,他的合作伙伴和建筑师的中性建筑师 (E) 的。“随着公众终于开始发现所创造的建筑瞬间,从近博物馆式的公共空间到最先进的临床设施,我们相信这座建筑将成功地彻底重新定义蒙特勒医院的形象。”
"Walking through the completed spaces today, there is a spatial quality that has exceeded our expectations," explains Azad Chichmanian, partner and architect with NEUF architect(e)s. "As the public finally begins to discover the architectural moments that have been created, from the near museum-like public spaces to the state-of-the-art clinical facilities, we believe the building will succeed in completely redefining Montrealers’ image of what a hospital feels like."
© Adrien Williams
阿德里安·威廉姆斯
Diagram. Courtesy of CannonDesign + NEUF architect(e)s
图表。坎农设计中性建筑师 (E) 提供
© Adrien Williams
阿德里安·威廉姆斯
在整个设计过程中,团队不断推进设计质量的封套,无论是在建筑围护结构上使用参数化设计,还是协同使用 3D 打印模型,采用创新的方法集成传统组件,以及大力使用技术来促进来自世界各地的团队成员之间的交流。
Throughout the design process, the team continually pushed the envelope for quality of design, whether in its use of parametric design on the building envelope, the use of 3D-printed models in coordination, an innovative approach to the integration of heritage components, and an intense use of technology to facilitate communication between team members from across the globe. © Adrien Williams
阿德里安·威廉姆斯
从医疗保健服务的角度来看,772 间客房中的每一间都有足够的空间供家庭参与,以及宽敞的窗户,提供一些城市的最佳景观。重要的是,整个建筑的设计遵循普遍的设计原则,令人印象深刻的是,大楼中的 12,000 个房间中的绝大多数都是按照少量标准化的房间模板设计的。创建这样一个令人难以置信的医疗设施,需要我们的设计团队从多个角度来看待这个项目,但我们利用我们的健康专门知识,始终把病人的经验放在最前沿。”卡农设计的校长何塞·席尔瓦说。
From a healthcare delivery perspective, each of the 772 rooms includes ample space for family involvement, and expansive windows offering some of the best views of the city. Importantly, the entire building is designed following universal design principles, and impressively, the vast majority of the 12,000+ rooms in the building were designed following a small number of standardized room templates. “The creation of such an incredible healthcare facility required our design team to look at the project from numerous perspectives, but we leveraged our health expertise to always keep patient experience at the forefront.” said Jose Silva, Principal for CannonDesign.
© Adrien Williams
阿德里安·威廉姆斯
艺术是建筑的核心
Art at the heart of the architecture
魁北克政府要求将公共发展预算的至少 1% 用于艺术整合,新校园将有 13 件大型艺术作品纳入设计,最终成为自 67 年世博会以来蒙特利尔公共艺术的最高集中度。
Going well beyond the Quebec government’s requirement of dedicating a minimum of 1% of a public development’s budget to the integration of art, the new CHUM campus will have 13 large-scale works of art incorporated into the design and ultimately house the highest concentration of public art in Montreal since Expo 67.
© Karine Savard
卡琳·萨沃德
Diagram. Courtesy of CannonDesign + NEUF architect(e)s
图表。坎农设计中性建筑师 (E) 提供
© Adrien Williams
阿德里安·威廉姆斯
"我们已经将艺术直接融入了建筑群的建筑中,模糊了两者之间的界限,并为游客和工作人员提供了更人性化的体验。"奇奇曼尼亚解释道:"事实上,建筑物本身的许多组成部分可以被认为是艺术作品,包括圆形剧场、重建的尖塔、梅森加思和沉思空间-- 形成了一系列使圣德尼街生机勃勃的建筑物体。也许最好的例子是路人,一座架空桥现在横跨桑古内街,它的半透明拱门从铜罩的孔洞中显露出来,包裹着它。"
“We have integrated the art directly into the architecture of the complex in ways that blur the lines between the two and provides a more human experience to the visitor and staff.” explains Chichmanian.“In fact, many components of the buildings themselves can be considered as works of art, including the amphitheater, the reconstructed steeple, Maison Garth and the Space of Contemplation - forming a series of architectural objects animating Saint-Denis Street. Perhaps the best example is the passerelle, an aerial bridge now spanning across Sanguinet street with its translucent arch emerging from the perforations of the copper shroud enveloping it.”© Adrien Williams
阿德里安·威廉姆斯
Architects CannonDesign, NEUF architect(e)s
Location Montreal, QC, Canada
Area 3000000.0 ft2Project Year 2017
Photographs Adrien Williams, Karine Savard
{{item.text_origin}}

