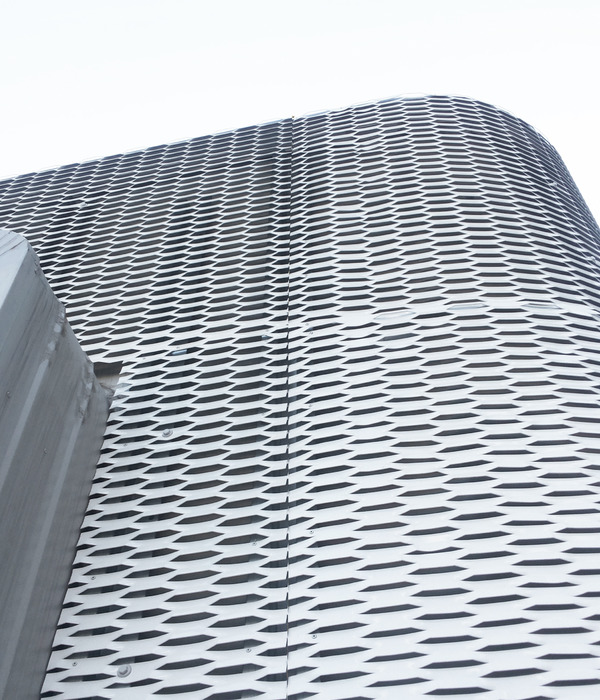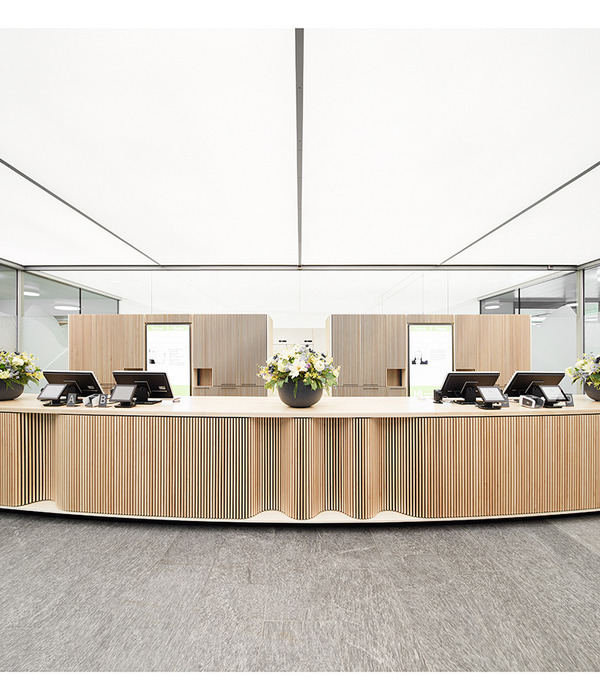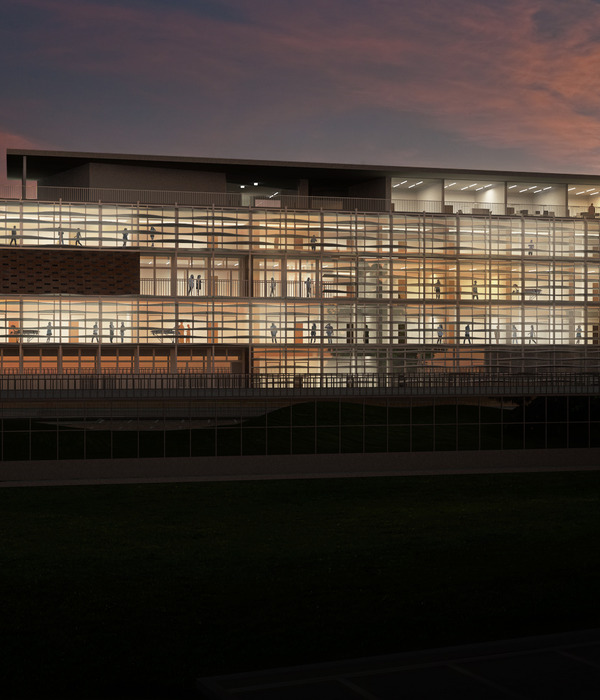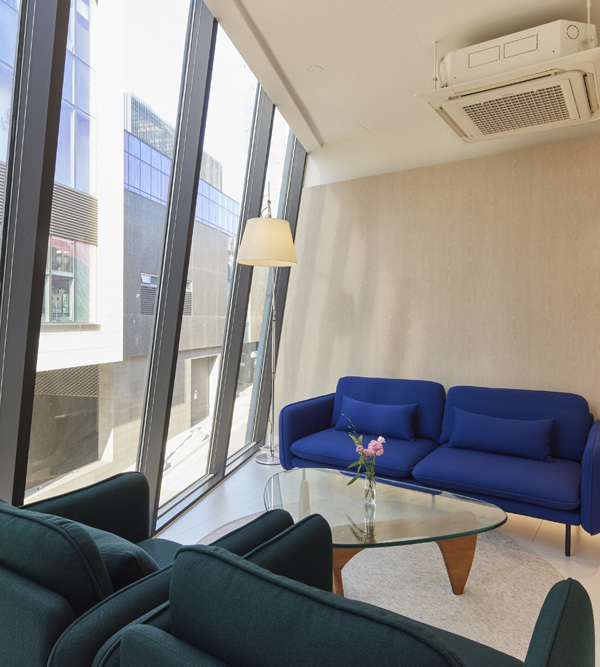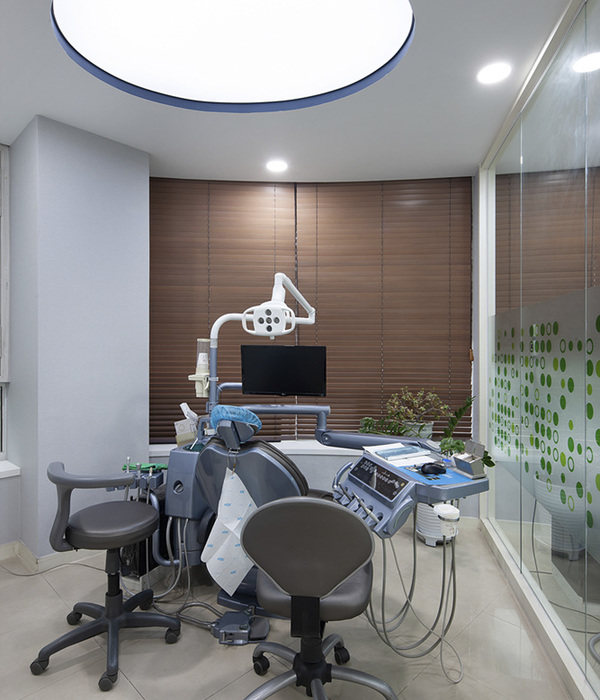CannonDesign completed the Sheppard Pratt Baltimore/Washington Behavioral Health Hospital for the community of Elkridge, Maryland.
Research shows that nearly half of adults and children dealing with a mental or behavioral health condition received care or resources. Isolation, loss, illness, unemployment and more resulting from the pandemic has created an even more urgent need for mental health care and resources. The new Sheppard Pratt Behavioral Health Hospital on its new Baltimore/Washington campus aims to address these needs in its surrounding community and set an example for other organizations across the country.
Fostering community and belonging for all of those who enter the 85-bed facility was an overarching goal of the project. Because Sheppard Pratt is a large and sprawling facility, the interiors break down its size by turning each patient unit into an identifiable neighborhood. Each unit has a designated color, icon and name inspired by areas of Maryland to create a smaller community within and bolster a sense of belonging.
Creating a sense of belonging and community was paramount to this space, and drawing inspiration from the forest helped further this goal. Interior courtyards and exterior pathways offer a variety of opportunities for connecting with the nearby hills, hollows, creeks and wetlands while maintaining patient privacy and safety. And just as the trees create a symbiotic ecosystem, the various environments within evoke support and protection. All areas of the hospital flow seamlessly into one another, based on adaptable design considerations for the level of safety needed in each space. Even the furniture design is the same throughout the building, just adapted to levels of risk. Ceiling elements imitate tree canopies, providing a feeling of protection in larger, open spaces. Wood battens on the lobby wall conjure the image of a cluster of trees standing strong together, similar to mental health patients’ reliance on community support during their time in the building.
A wide range of services are provided on this new campus, including psychiatric urgent care, a service that was not previously offered in the area that will reduce strain on nearby emergency rooms. The hospital includes an adolescent unit for patients ages 12 through 17 who require crisis stabilization in an inpatient environment, as well as adult inpatient units. Several multi-functional day treatment program areas are available for outpatient needs.
Design: CannonDesign Photography: Laura Peters, Christopher Barrett
Design: CannonDesign
Photography: Laura Peters, Christopher Barrett
9 Images | expand images for additional detail
{{item.text_origin}}


