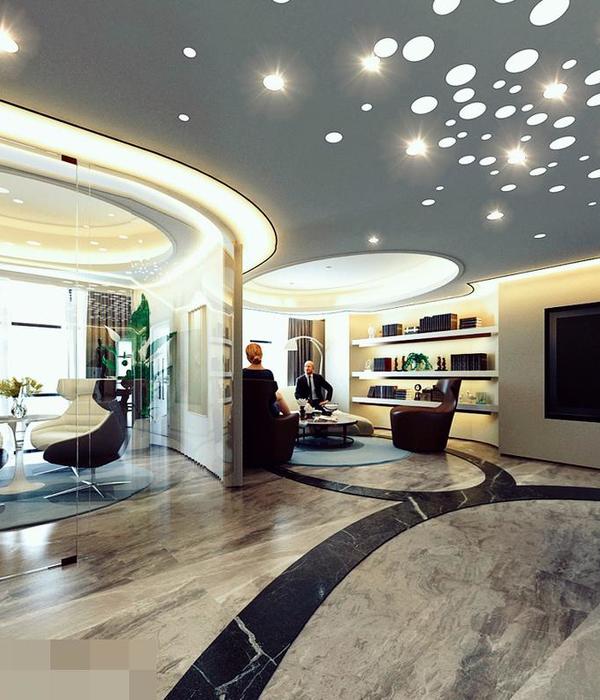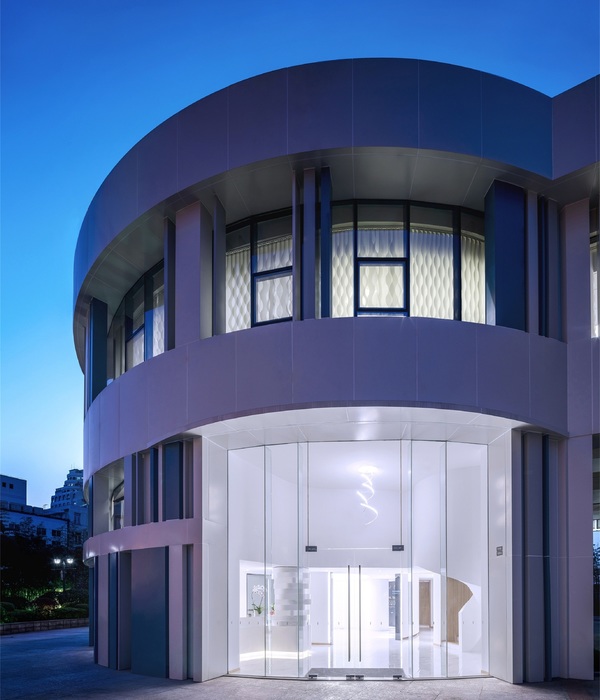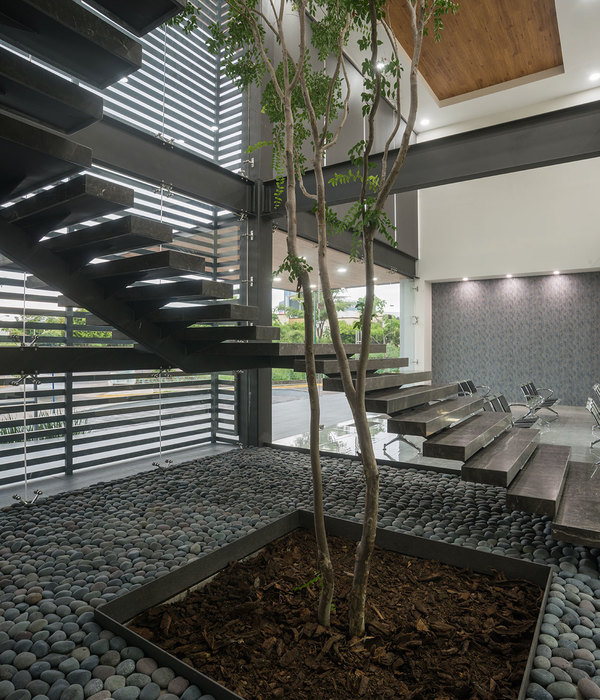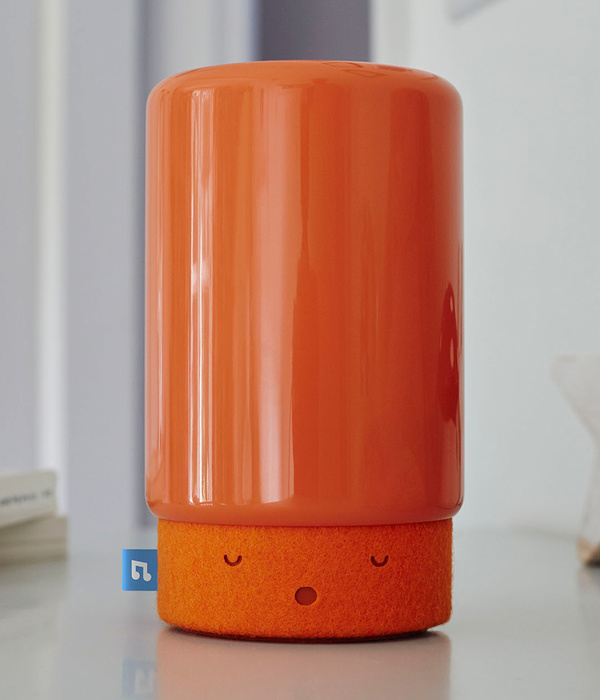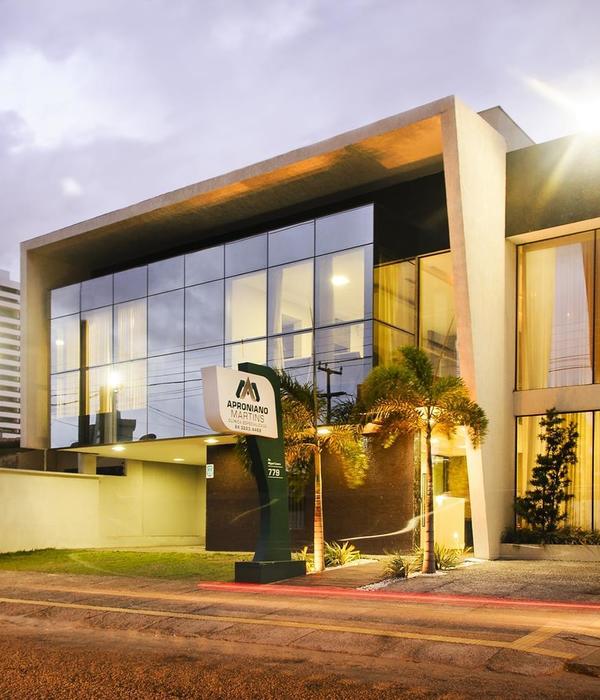Addressing the complexities brought by ageing populations is an increasingly critical issue across the globe. According to the United Nations’ World Population Prospects 2019, one in six people in the world will be over age 65 by 2050, up from one in 11 in 2019. In larger cities, this expanding cohort has become conscious of their own distinctive needs in pursuing a better quality of life after retirement. Dedicated senior housing has emerged as a preferable approach for catering this growing demand.
In this article, LWK + PARTNERS outlines how the challenge goes beyond designing individual housing projects to using these smaller dwellings as pioneering models to make our cities a more inclusive place for people of all ages in the future. Ventria Residence in Hong Kong, China serves as a case in point where architects, designers and operators come together with a shared commitment to building an active elderly community.
Going vertical: upholding the assets of city living
Ventria Residence is conceived as a medi-hotel-like facility with a senior hostel, residential care homes for the elderly (RCHE) plus a redeveloped church building. It offers a combination of living modes with a continuum of quality eldercare and communal spaces for a dignified and fulfilling high-end residential experience.
Like healthcare facilities, senior residential developments must reserve sufficient space, including larger circulation areas, for the mobilisation of care equipment, barrier-free facilities and daily living aids. While projects in Western countries have the luxury to spread out horizontally with low-rise blocks, the lack of available space in high-density cities means that vertical developments provide a more viable solution for fulfilling rigorous functional requirements while providing aesthetically appealing living spaces.
LWK + PARTNERS designed a single 22-storey high-rise building for Ventria Residence housing residential units alongside care facilities, recreational and shared social spaces. Functional spaces are strategically stacked, dividing the building into RCHE floors, senior hostel floors and amenity floors which are vertically connected through a building core to facilitate efficient circulation and operation.
Well-designed vertical programmes also allow occupants to enjoy the convenience of city living to the full, with everything from friends, daily amenities and entertainment to rehabilitation services within easy reach.
Human-scale residential design
The fact that people in the future will live longer and remain in a fitter state as they grow old means they will stay longer in senior housing, which underscores the importance of residential design on maintaining a high standard of living.
LWK + PARTNERS, also as the interior designer of Ventria Residence, deliberately adopts a spectrum of different colour themes across the building for easier navigation by elderly users. Universal design features include wider doorways for wheelchair access, anti-slip floor tiles for wet areas, touchless light switches and others. There is also a range of special features responding to the needs of residents with dementia, such as kitchen sinks and microwaves that can be hidden from view to prevent accidents. In lieu of traditional air-conditioning, a chilled ceiling system is applied for better infection control, higher energy efficiency and additional comfort.
From public to private spaces, LWK + PARTNERS implements a focus on human-scale design and efficiency to shape future senior living.
Creating a community for active ageing
For all-round wellbeing, building a strong community and boosting self-confidence in residents are just as important as safety and convenience when it comes to designing senior housing. To promote active ageing and encourage the elderly to get out of their homes, it is essential that these facilities render good access to communal spaces and plenty of exercise opportunities.
Ventria Residence is equipped with a sky garden, private clubhouse, heated indoor swimming pool, fitness centre, spa, salon, dining facilities as well as thoughtful landscaping and social spaces for residents to mingle and interact.
The site is also home to a 75-year-old church which is being redeveloped as part of the project. The original building was a pointed house with an enclosed stair tower attached to one side of the façade. Though it can no longer satisfy the needs of the current church community, it is nevertheless a symbolic reminder of the church’s local roots.
The architect decided to rebuild the church by recapturing the spirit of the original design, mirroring part of the original architectural form and envelope to create a symmetrical building. Part of the design involves conserving architectural features with historical values and reinstalling them in the new space, dynamically fusing the old and new. Most notably, these include four iconic timber trusses taken from Hong Kong’s only structural timber pitched roof trusses system at its time. A lift is also introduced for the convenience of elderly users.
Inspiring future design with BIM-integrated operations
As a long-time adopter of BIM, LWK + PARTNERS applies it throughout the whole building life-cycle for Ventria Residence from design and construction to operation to boost efficiency and refine the user experience. During design and construction stages, BIM is adopted to facilitate design, visualisation, construction safety, coordination, quantity taking, cost control and construction planning. At operational stage, facility management is fully integrated with the as-built / as-fitted BIM model, IoT sensors and robotics to collect data on things like temperature and indoor air quality, and to inform operators about the current living environment and conditions of elderly residents. Such data can be further analysed not only to provide timely feedback to tailored care programmes but also inspire future design for similar developments.
In a world where ageing is perceived as a normal part of life, it is important that we make our environment as age-friendly as possible, and home is a good place to start. For a healthy and inclusive society, future senior housing must empower diverse ways of active living with varying levels of independence, and rather than being isolated from the city, these living spaces should also reflect and be integrated with the cultural qualities of the city.
{{item.text_origin}}


