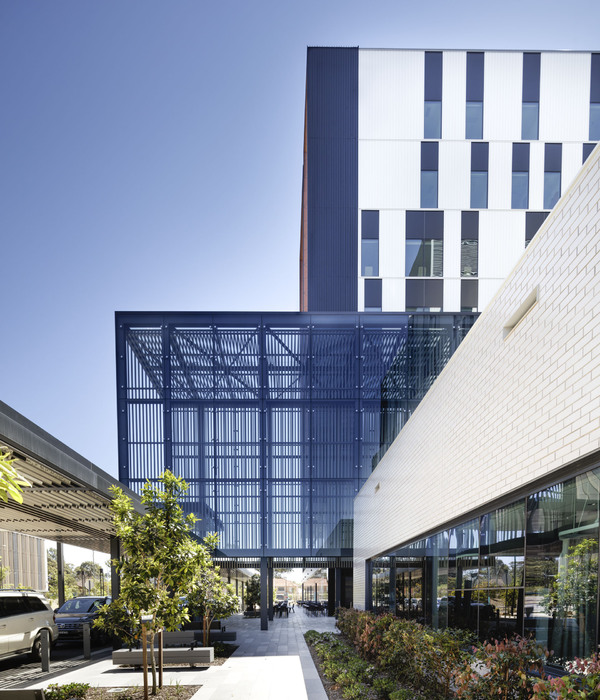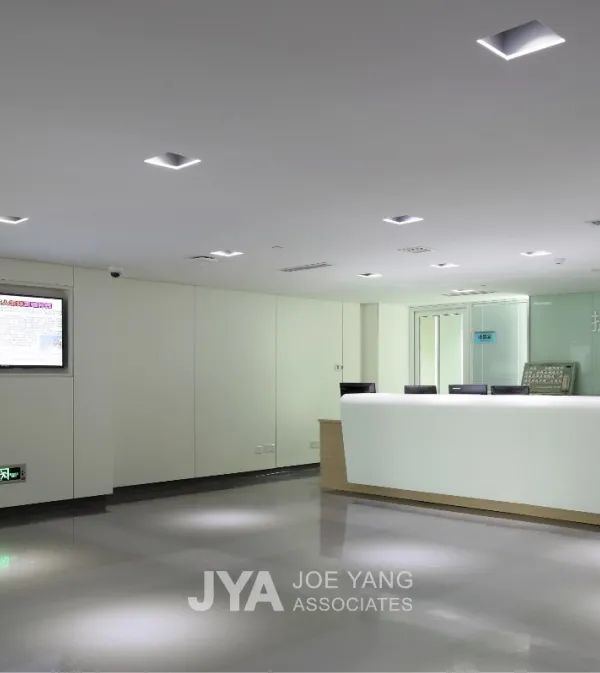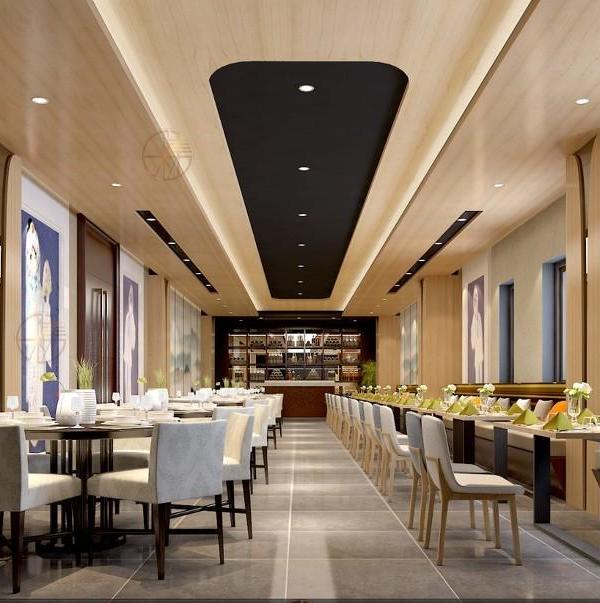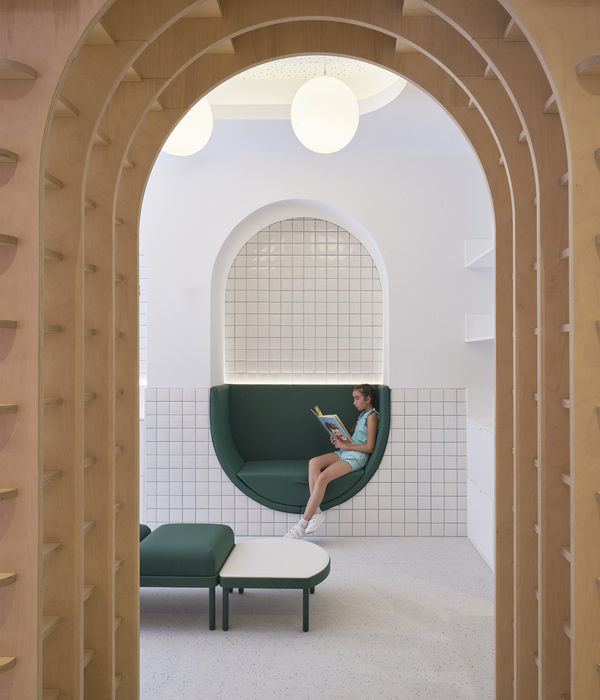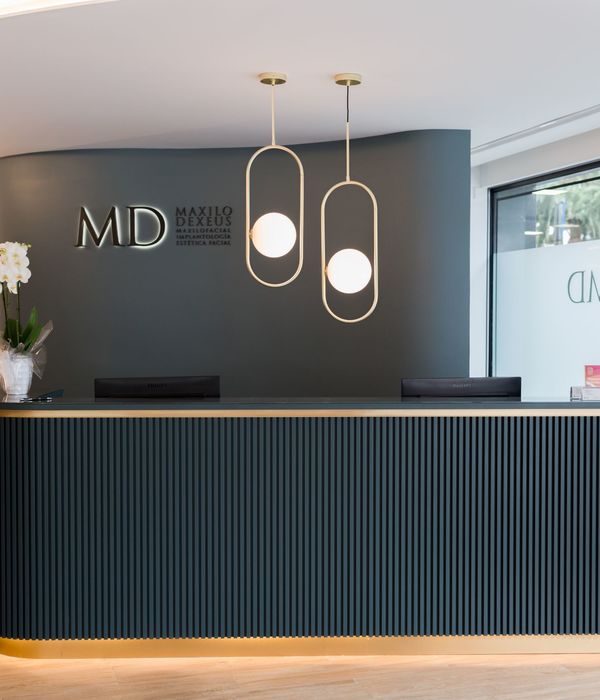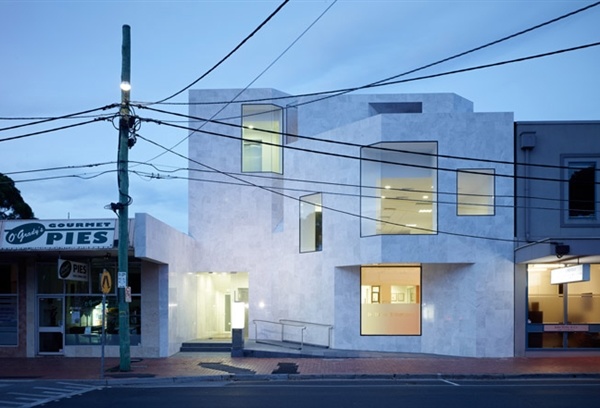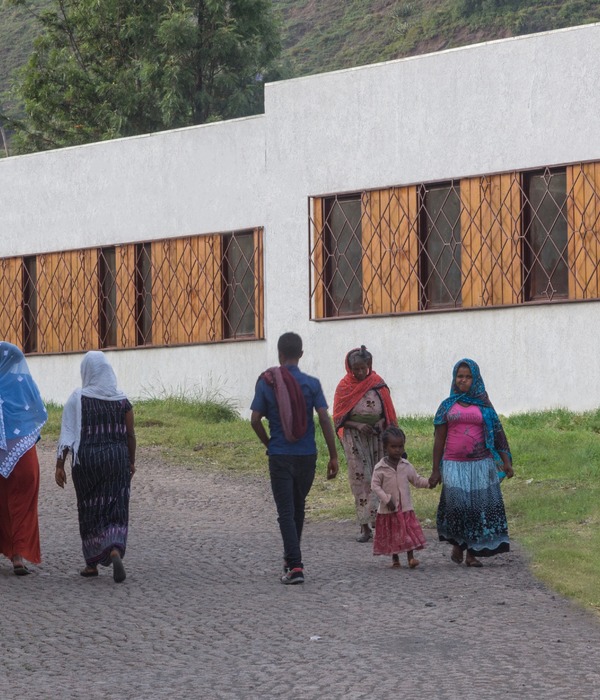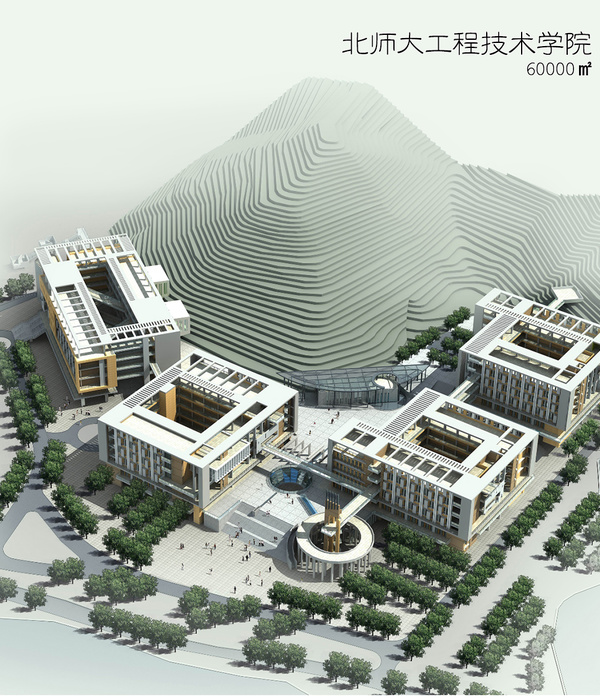Architect:Ventura + Partners
Location:Porto, Portugal; | ;View Map
Project Year:2010
Category:Hospitals
Located at one of the main acesses, EN 12, or Estrada da Circunvalação do Porto, connects Matosinhos to Ribeira. Most of its route serves as a land border between the municipality of Porto and the municipalities of Matosinhos, Maia and Gondomar.
Quite compact, the building is composed of two overlapping volumes. The upper volume – coated with glass and steel – is eight meter cantilevered over the concrete base and protects the entrance, while standing out from the area behind it, facing a smaller street.
The upper volume mainly contains the program segments for public use, namely hopitalization, while at the lower one the technical, diagnostic/medical and surgical departments are located. The hospital also has a car park with suficiente capacity to support all the flux generated by the hospital‘s visitors and staff.
Noteworthy is the spaciousness of the building large central atrium, with an almost squared layout, and which, given the grandeur of the skylight and the respective ceiling height, which spans the entire height of the building, constitutes na authentic square as if it was an external space. Near each of the vertices of this apparant square, whose centrality is reinforceby the intensity of the entry of zenital light, the four columns of vertical access that structure the functional organization of the entire project are hidden.The symmetrical and straight character of the geometry, the absence of obliqueness and curvature, the polishing of surfaces, the absence of relevant textures, the shine of the completely intentional transparencies and opacities and the smothness and sobriety of the color tones reveal attributes that prolong the exterior into the interior, traversing the vertical central core and adjacent areas.
▼项目更多图片
{{item.text_origin}}

