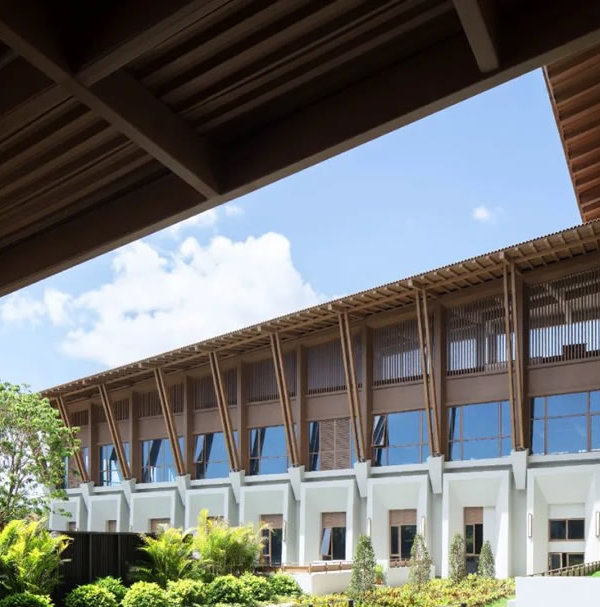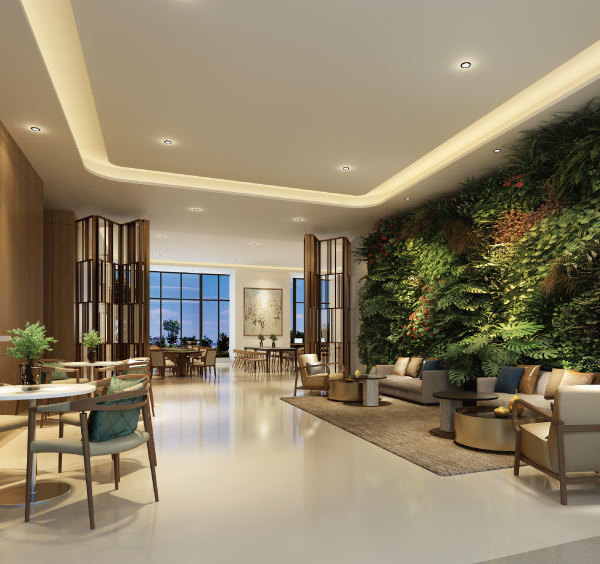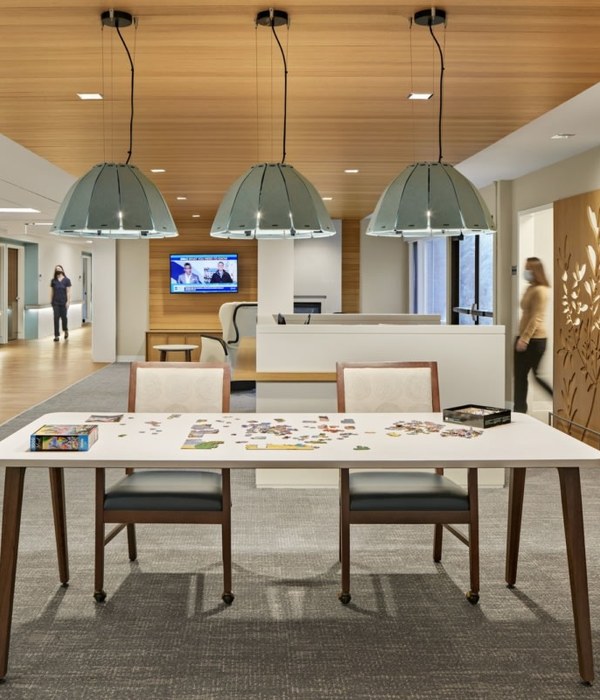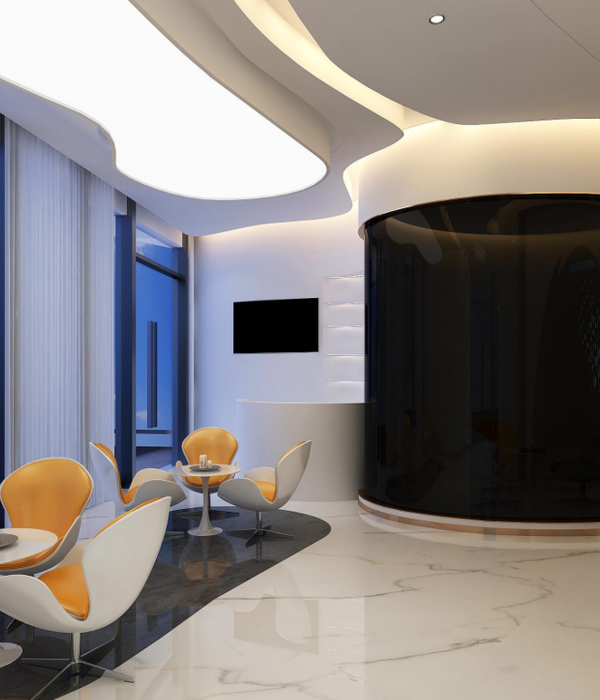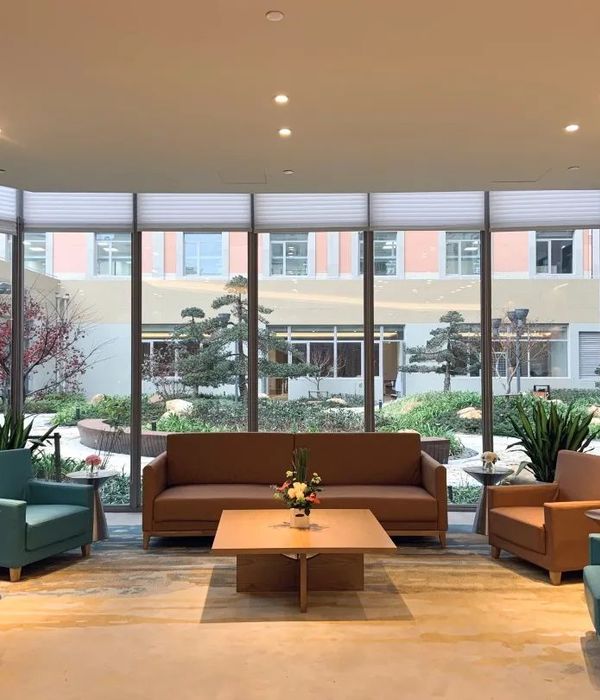相比于冰冷的环境,如果一家设计的比较舒服的医院更能帮助患者尽快恢复健康。医院装修设计也是治愈疾病的一剂“良药”。医院是现世和彼世间的连接点,是生命起始与终结之所。
Compared with cold environment, if a comfortable hospital is designed, it can help patients recover their health as soon as possible. Hospital decoration design is also a cure for disease "good medicine".The hospital is the connection point between this world and that world, and the place where life begins and ends.
本案设计时间2013年9月,开放时间2014年5月。项目面积约8000平方米,主要材料为复合板材。旧楼改造出新是项目特质,早期建筑结构用来符合现代医院的医疗要求对设计要求颇高。设计解决的方式是以对老年科科室技术特点出发;再揉入对医护人士日常工作的技术关爱,一下子和常用的设计手法有了明显区别。装饰用材用色注重素雅、大方。其实在整体简单简洁的外表下隐藏了众多看不见的复杂和改变,而对固执的条例和旧俗而言,改变是勇敢的一步。
This case was designed in September 2013 and opened in May 2014. The project area is about 8000 square meters, and the main material is composite plate. The transformation of old buildings into new ones is the characteristic of the project. The early architectural structures used to meet the medical requirements of modern hospitals have high design requirements. The design solution is based on the technical characteristics of geriatric departments, and then combined with the technical care for the daily work of medical staff, which is obviously different from the common design methods. Decoration materials and colors should be simple, elegant and generous. In fact, there are many invisible complexities and changes hidden under the simple and concise appearance of the whole. For stubborn regulations and old customs, change is a brave step.
接待大厅:从老年患者的角度出发,照明充分、指示清晰、空间开阔、功能齐全。
Reception hall: from the perspective of elderly patients, it has sufficient lighting, clear instructions, open space and complete functions.
门诊接待:分层次“温暖式”照明设计,原生态材质和复合材质的组合使用。
Outpatient reception: hierarchical "warm" lighting design, the combination of original ecological materials and composite materials.
电梯厅:借景手法娴熟运用,绿色入空间、心情也会大好。
Elevator hall: skillful use of scenery borrowing techniques, green into the space, the mood will be good.
医护长廊:最终完全看不出这是80年代的空间改造,是因为设计过程中将长廊每一寸空间留到最大的极致。
Medical Corridor: in the end, we can't see that this is the space transformation in the 1980s, because every inch of the corridor is reserved to the maximum in the design process.
护士站:高度功能集中的地方,用了最简洁的手法。
Nurse station: a place with highly concentrated functions, using the most concise method.
病房入口:关爱的具体体现,互不打扰的开启、色彩与材质的变化。细节体现在极致的思考。
Ward entrance: concrete embodiment of care, opening without disturbing each other, change of color and material. Details are reflected in the ultimate thinking.
--END--
图片版权copyright:JOE YANG ASSOCIATES
{{item.text_origin}}

