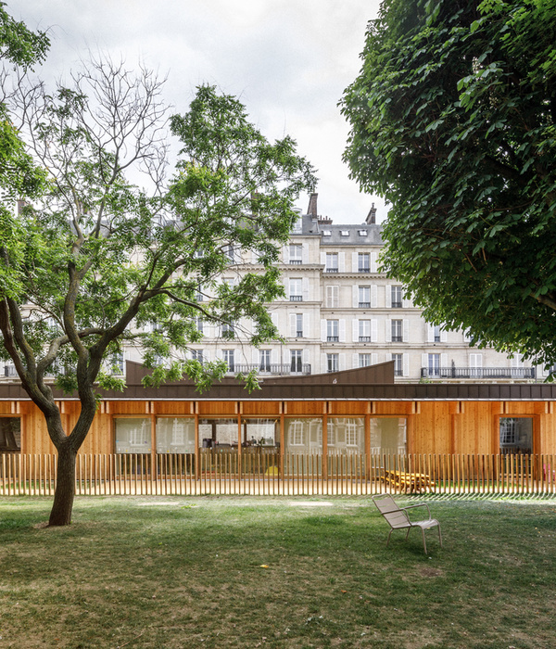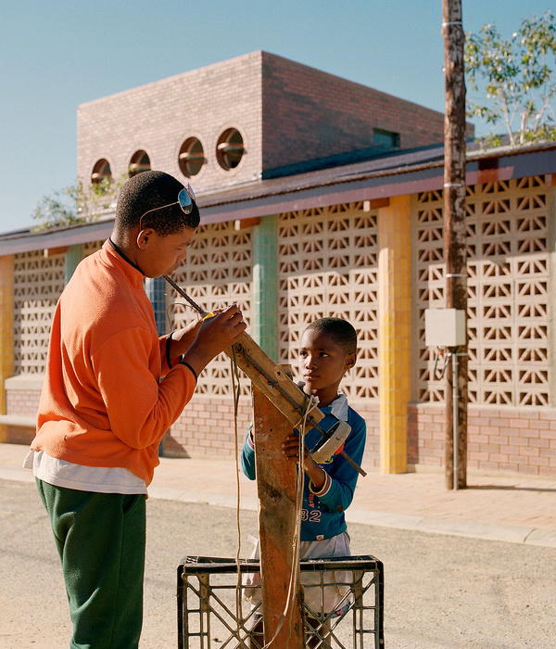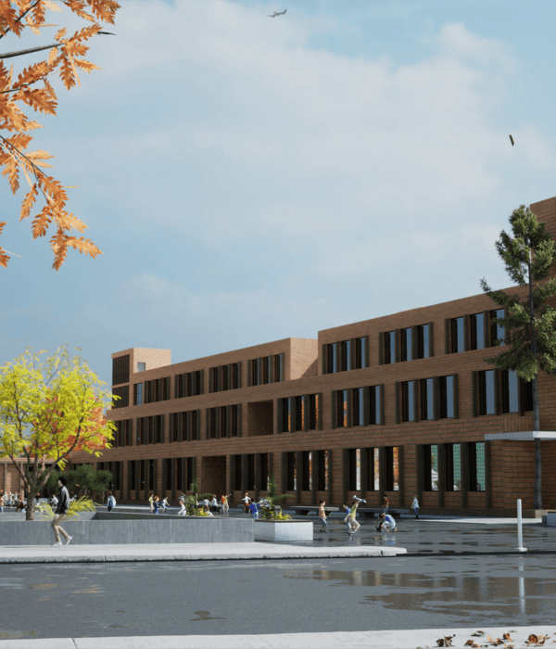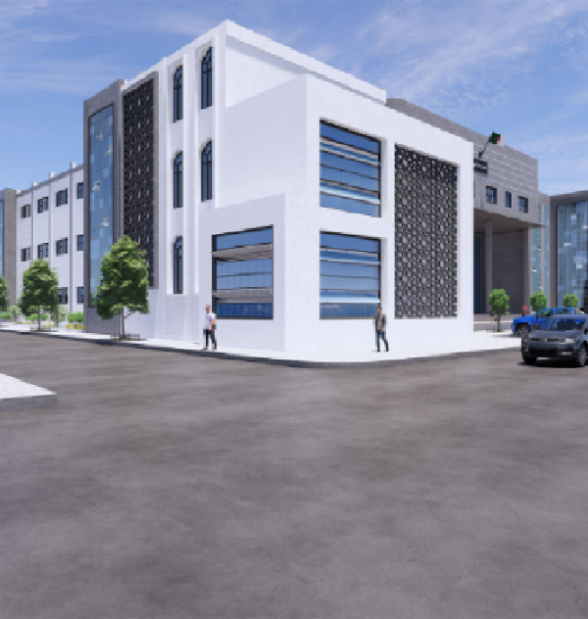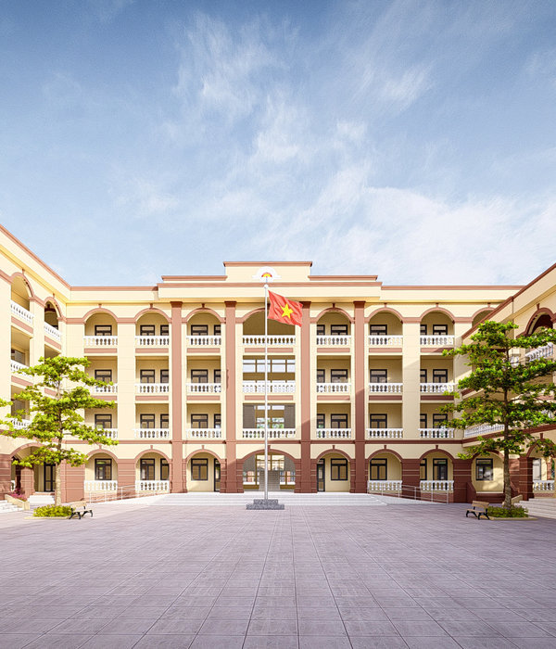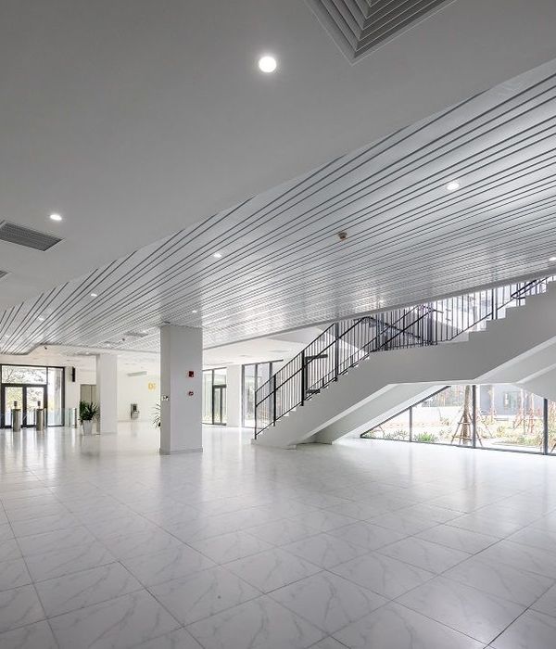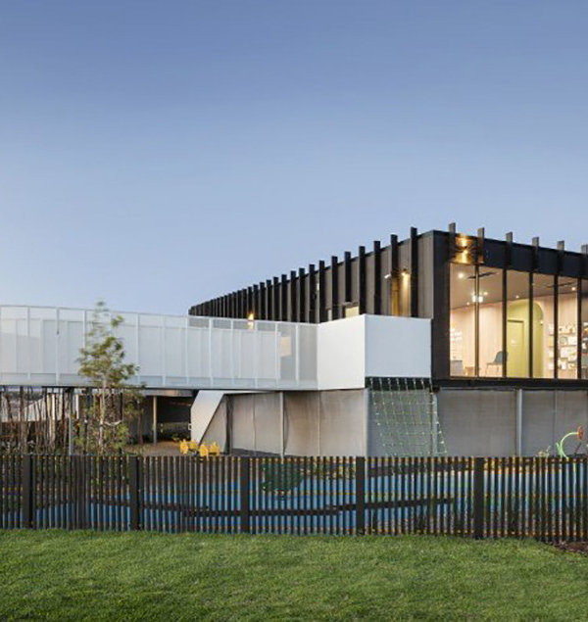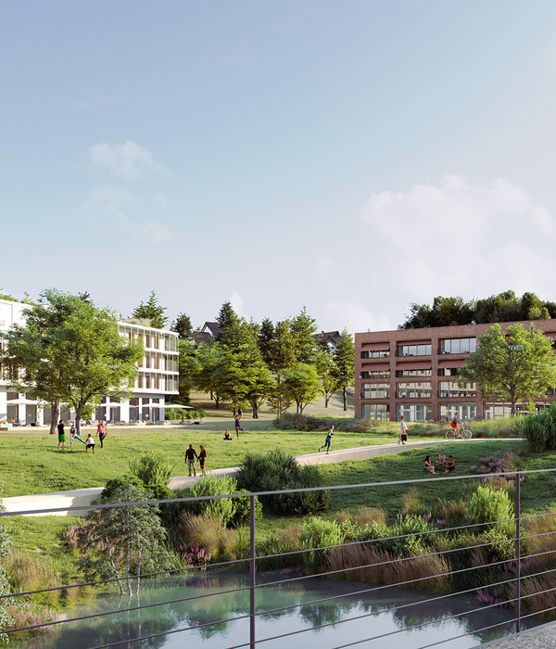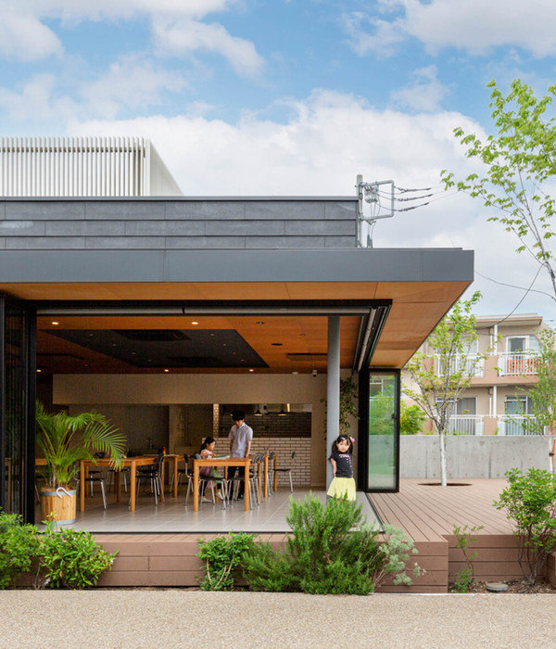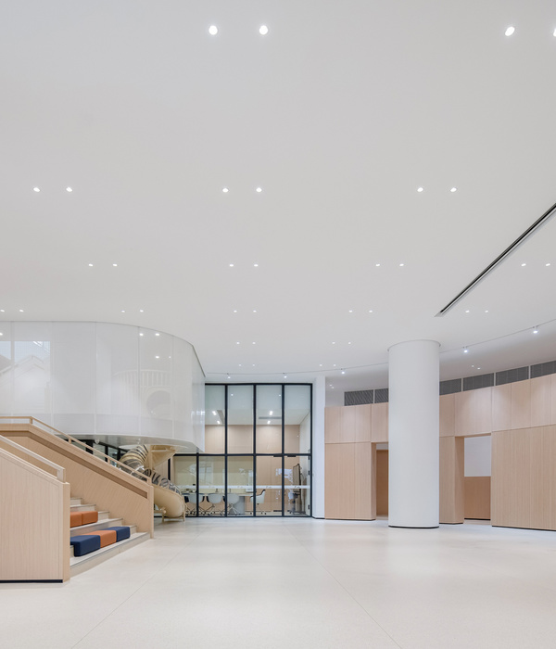Architects:Plan A
Area:20300m²
Year:2023
Photographs:Renzo Rebagliati
Design Team:Michele Albanelli, Jorge Losada, Marta Maccaglia, Jahir Velezmoro, Akemi Cabrejos, Carlos Vasquez, Daysi La Madrid, Kelly Núñez, María José Chinguel, Fabio Rodríguez, Ana Lucía Díaz, Franco Ferraro, Joselín Cueto
Landscape:Paisaje Vivo
Structural Engineering:Equilibrio3
Consultants:Vital Ingenieros consultores
Lighting:Claudia Paz Lighting Studio
Design Leader:Akemi Cabrejos
Architecture Project Leader:Jahir Velezmoro
Design Coordinator:Carlos Vasquez
Interior Design:Daisy La Madrid
Architecture Designers:Kelly Núñez, María José Chinguel, Fabio Rodríguez, Ana Lucía Díaz, Franco Ferraro, Joselín Cueto
Visualizations:Jhunior Rodríguez
Safety:Braco Arquitectos
City:Los Olivos
Country:Peru
Text description provided by the architects. This university campus is located in the northern cone of the megalopolis that Lima has become. Around it, there are populous neighborhoods as well as more humble areas, including hills that are the result of recent invasions and abundant precarious housing.
A gigantic expanse of brick as far as the eye can see fills the valley and overflows onto the hills that dot it. In this context, next to the Pan-American highway, the backbone of the country sits this project that, at first glance, aims to create a city and become a catalyst for change.
The project for the Universidad Científica del Sur combines the principles of humanistic and innovative education with non-negotiable commitments to the city and the environment. Understanding learning as a shared process that goes beyond the hierarchical space of classrooms, the proposal considers the creation of common environments key, in which learning can occur at other levels.
This shared space is built from the very entrance to the campus, with a transfer of 17% of the lot to public areas that will improve the spatial quality of the neighborhood by providing shade, benches, trees, and meeting spaces. This is a brave decision by the institution that demonstrates its commitment to contributing to the improvement of the city.
Looking at it from a spatial perspective, after the canopy that protects us at the entrance, a small square brings together a cafeteria, a library, and an auditorium that can also be opened to the outside. In the longitudinal direction, a boulevard articulates the campus.
Through a system of stairs, bleachers, and hanging plazas, the campus is verticalized and offers us several options for connection between the ground plane and the garden roof that tops the plinth. The space continues inside the tower to reach the roof through a skylight greenhouse. This generosity of intermediate spaces responds to the intention of building a sustainable, healthy, comfortable, educational, and integrated campus.
From an object-oriented perspective, the building consists of 2 pieces: first, a two-story plinth in which the laboratories of the scientific careers are located, and which relates to the scale of the neighborhood. This is topped with a garden roof, and above it rests a large volume of classrooms that has a central void and opens on its headwall to the Pan-American highway, becoming a landmark.
Project gallery
Project location
Address:Ovalo Infantas, Manzana "H" lote 1 Residencial Río Santa, Los Olivos 15307, Peru
{{item.text_origin}}


