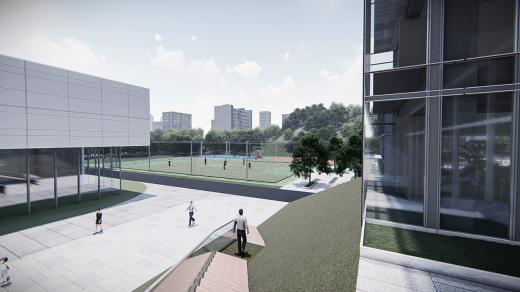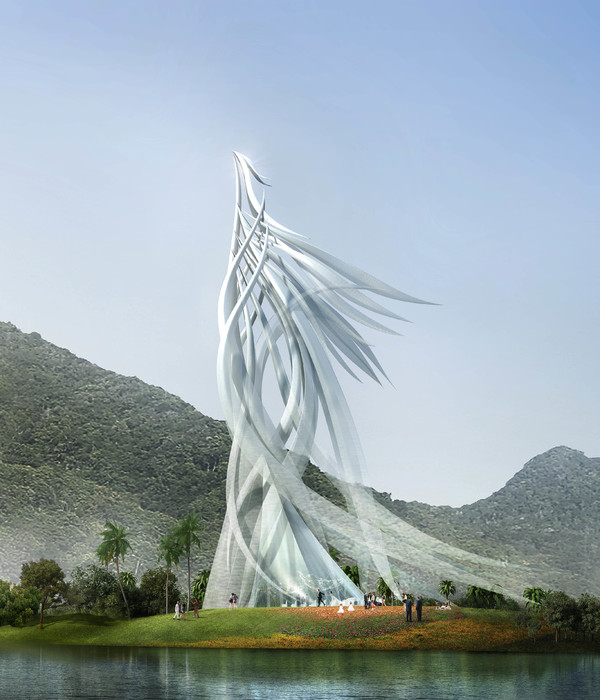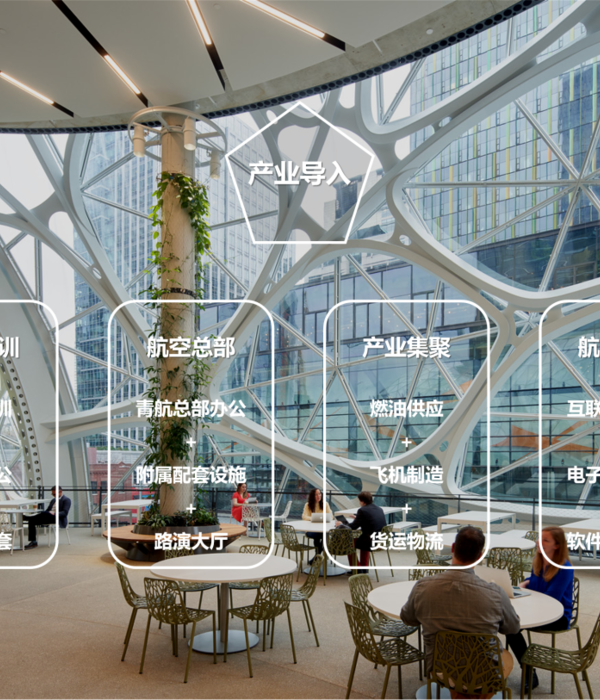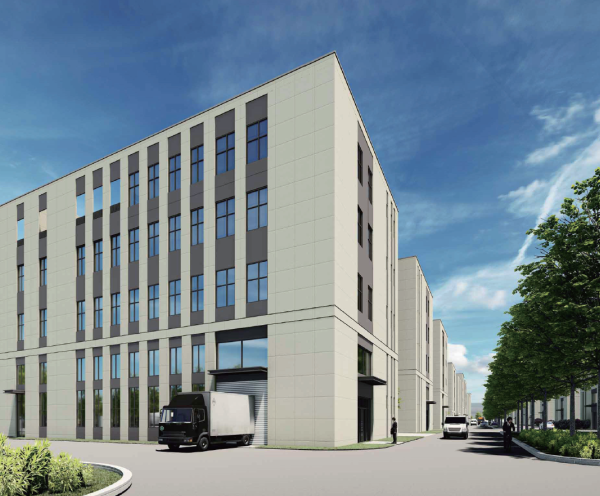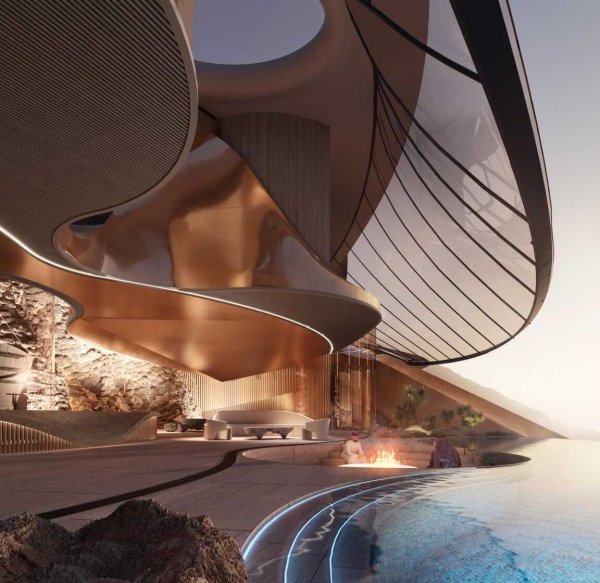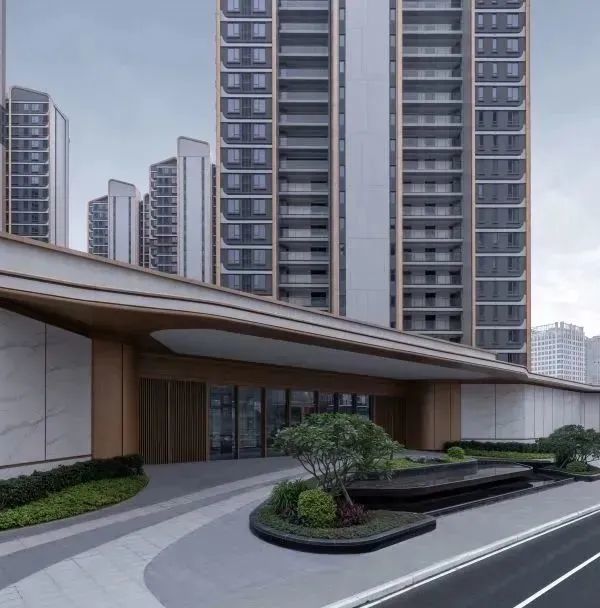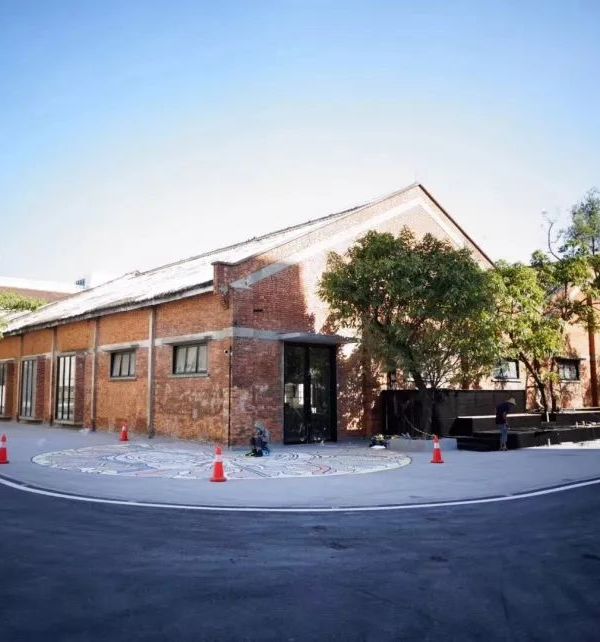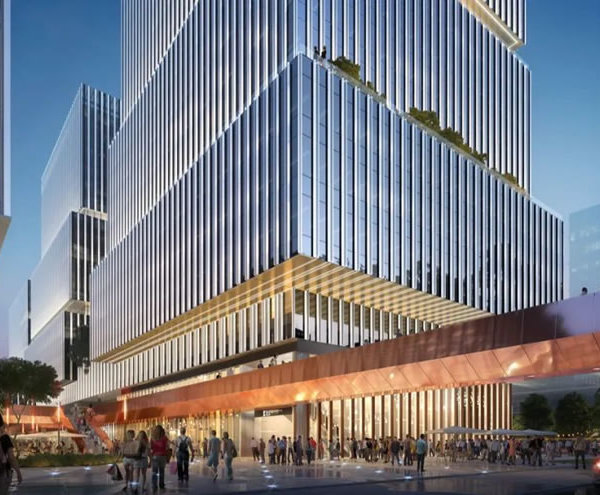Architects:BRUT Architecture and Urban Design
Area:1750m²
Year:2019
Photographs:Steven Neyrinck
Structural Engineering Company:Studie10
Technical Engineering:Studie10
Landscape Design:BRUT architecture and urban design
General Contractor:Everaert-Cooreman
Client/Owner:GO! Onderwijs van de Vlaamse Gemeenschap
City:Halle
Country:Belgium
Text description provided by the architects. This project gives the existing school campus a new appearance on the street. By positioning the new volume perpendicular to the street, the campus opens up toward the surrounding neighborhood. Furthermore, this configuration minimizes the impact of the new volume on the streetscape.
New and spacious cycling and walking route along the building creates a new address for the primary school and the campus. This safe entrance will be further emphasized by an enhanced street profile.
The building is organized in a simple and functional way with three floors each containing four classrooms. The compact footprint leaves space for a much-needed outdoor playground. On the northern facade, clusters of four classrooms are organized along with a spacious circulation.
This hallway functions as a meeting area and a breakout room which opens up possibilities for creative learning. In this way, the boundaries between the different grades are truly broken down and encounters between pupils are encouraged.
The canopy on the southern facade connects the dining area and the double-high polyvalent hall with the administration on the first floor. An outdoor class on top of the canopy forms a central meeting area between the 3 floors of the new building. An eye-catching staircase connects the different outdoor spaces and the school into one continuous creative learning experience.
Project gallery
Project location
Address:Halle, Belgium
{{item.text_origin}}

