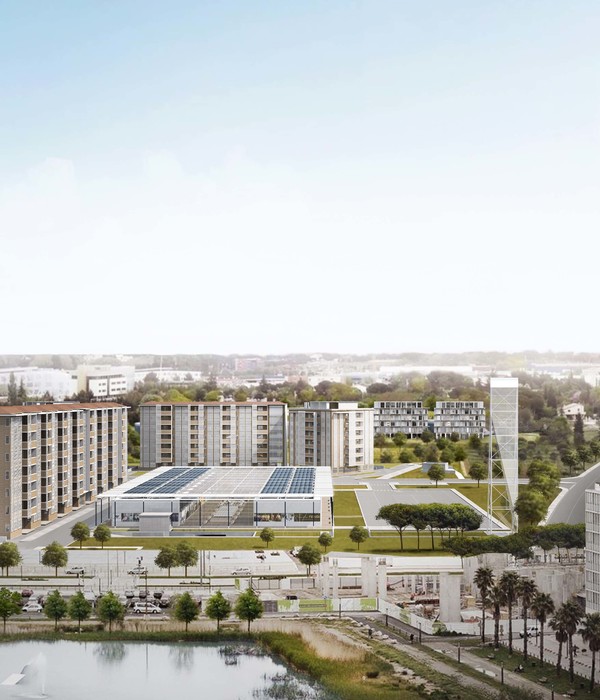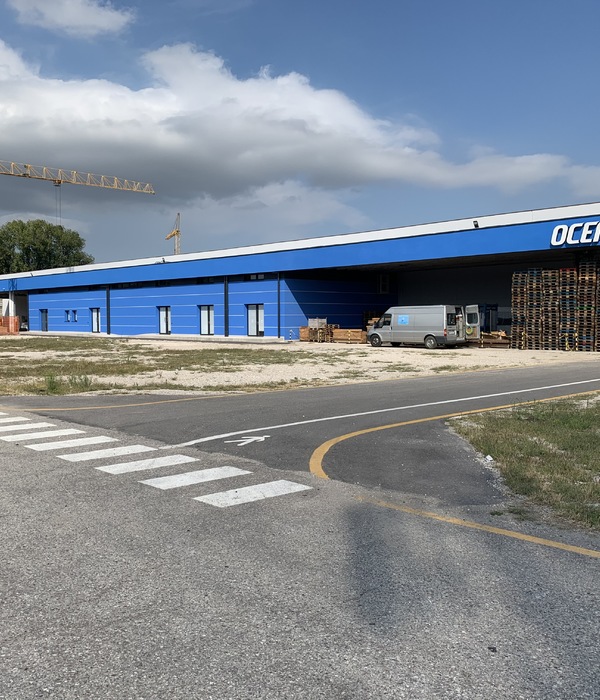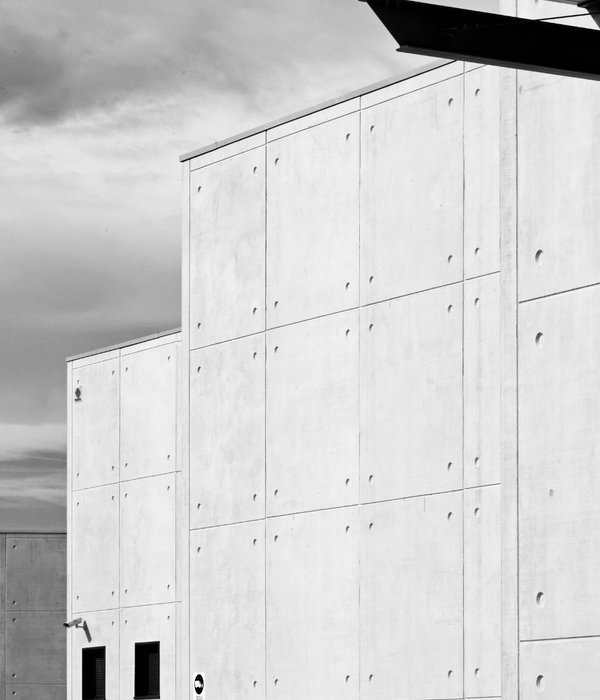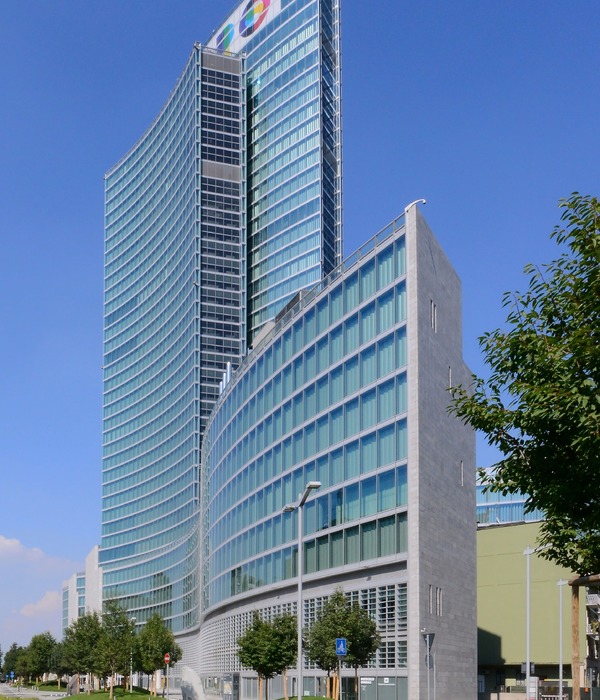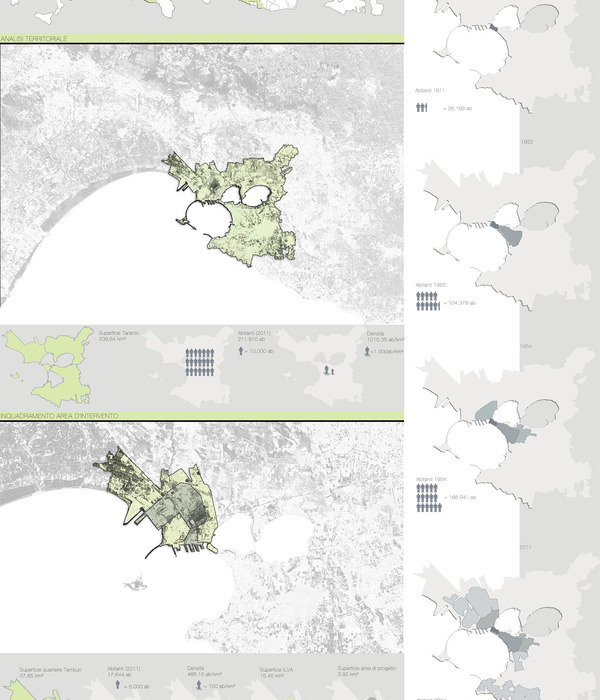榆林榆阳区李宁体育小镇上,我们提出了“体育+”的规划概念,以体育为基点包罗多种规划形态,模糊空间边界的束缚,这是设计团队提出的“体育共享概念”。
In the part of Yulin Sports Town, the design team put forward the planning concept of "connection with sports" or "sports sharing." Taking sports as the starting point, we hope to incorporate a variety of planning forms, blur spatial boundaries and reduce constraints.
共享是人类未来的趋势之一,体育共享空间是我们探索的方向,用体育链接的脉络激活传统地产开发模式复兴物理共享空间,再以体育做为催化剂去与各种建筑形式产生化学效应,从而与城市达到互融、双赢。
Based on sharing, one of the future development trends of mankind, we set shared sports space as the direction of our exploration. We tried to activate the development mode of traditional real estate and revive the physical shared space with the context of sports link, and then use sports to catalyze the chemical reaction with various architectural forms, so as to achieve mutual integration and win-win with the city.
鸟瞰效果图
细化到建筑上,榆林李宁体育园的设计中,我们将体育共享空间的理念贯彻始终,以使用者为主体思考,辅以独特的创意设计、共享的空间模式和流畅的交通动线,打造出目前国内最前沿的综合场馆体育园(平赛一体式),并使其成为榆林城市形象的新名片。
We applied the concept of shared sports space to buildings, which ran through the design of Li-Ning Sports Park in Yulin. Considering from the standpoint of users, with the assistance of unique creative design, shared space mode and smooth traffic lines, we created the most cutting-edge sports park in China with comprehensive venues (integrating daily sports and competitive sports), and made it a new business card for Yulin's city image.
榆林李宁体育运动中心的设计上,我们寓意飘带,幻化成联结世界的强劲纽带,想让这座古老的城市重新焕发新生。
We adopted the image of ribbon in the design of Li-Ning Sports Park in Yulin, making it a strong link connecting the world and rejuvenating this ancient city.
体量大的运动中心,更需对功能进行合理的分布,通过对不同场馆使用功能的核算,在控制各空间面积的前提下,将所有功能整合在一个建筑单体内,满足使用者实用、便捷与美观的需求。
A large-volume sports center needs more reasonable distribution of functions. Through the functional accounting of different venues, on the premise of controlling the area of each space, we integrated all functions into a single building to meet the practical, convenient and aesthetic needs of users.
在各细分的场馆上,设计团队也以精细的考量出发,致力为运动参与者和观众提供舒适的运动体验。
In each subdivision of the venue, the design team was also committed to providing comfortable sports experience for sports participants and audience with meticulous consideration.
体育中心外部效果图(左右滑动)
体育中心外部效果图
滑雪馆效果图
滑冰场效果图
多功能馆效果图
阳光大厅效果图
攀岩馆效果图
水上乐园效果图
如果将激烈的赛事场馆比作前线战场,一个完善的康养医院即是后勤配套。
If the venues for fierce competitions are compared to the front battlefield, a perfect hospital with integrated medical and nursing functions is a strong logistical support.
榆林体育小镇的康养医院设计上我们尊重历史文脉,弘扬国医文化,营造中式园林医院的新典范,进而打造医护疗一体的医院:医治,护理,康复疗养的完备流程功能。
In designing the hospital for the Sports Town in Yulin, we followed the historical and cultural context, promoted the culture of Chinese medicine, created a new model of Chinese garden hospital, and integrated medical and nursing functions: a complete process of treatment, nursing and rehabilitation.
在功能落位上,我们围绕着“一心、两轴、四片区”的规划理念,“一心”为国医中心,“两轴”南北向医疗生态景观轴,东西向城市形象轴。“四片区” 门诊片区、行政后勤片区、住院片区、康养片区。
In terms of functional positioning, we focus on the planning concept of "one center, two axis and four areas", i.e., taking Chinese medicine as the center, and the North-South medical ecological landscape line and the East-West urban image line as the two axes, to divide the outpatient area, administrative logistics area, inpatient area and health care area.
榆林是座千年古城,而博物馆则是记录历史的极佳载体。榆林智慧生活馆设计上结合榆林西北红色砂岩的特点,浓缩地质文化精华,刻出山岩方形的标本,从而形成“大地之印”的概念,我们让历史镌刻于榆林的一方水土之中。
Museums are excellent carriers of the one-thousand-year history of Yulin as an ancient city. In the design of Yulin Smart Life Museum, we referred to the characteristics of the red sandstone in northwest Yulin, condensed the essence of the geological culture, carved square specimen of rock, and formed the concept of "the seal of the earth." In this way, we engraved history in this part of Yulin.
此外,展览馆位于中医院,住宅区,冰雪馆,轮滑场的轴线交汇处,成为中心点。让每个进入小镇的人都能切身经历感受到榆林历史文化带来的沉淀。
In addition, the exhibition hall located at the intersection of the axes of traditional Chinese medicine hospital, residential area, winter sports venue and roller skating venue allow everyone entering the Sports Town to experience the historical and cultural accumulation of Yulin.
这三座建筑场馆都秉承着我们生态、健康、文化健康社区的发展理念,使榆林城市文化与体育元素能和谐共生,冀希成为塞上明珠新的历史节点。
These three buildings and venues carry our concept of ecological, cultural and healthy community development, and become a new historical node for Yulin, the Pearl of the Frontier, to realize the harmonious coexistence of culture and sports elements.
— 后记 —
PTD柏涛设计深耕体育公园项目设计15余载,在18个城市留下印记,累计完成30+优秀项目,历经体育建筑由城市专项体育项目“2009 南宁李宁体育园” - 大型场馆配套项目“2011 南阳李宁体育园” - 综合场馆体育园项目“2015 扬州李宁体育园” - 综合场馆体育园(平赛一体式)项目“2020 榆林李宁体育园” ,20余年四个阶段的积累发展。
Devoted to the design of sports park for more than 15 years, we have left PTD’s marks in 18 cities and completed over 30 outstanding projects. We have experienced four stages of accumulation and development spanning more than 20 years, namely the "2009 Li-Ning Sports Park in Nanning" as a special urban sports project, the "2011 Li-Ning Sports Park in Nanyang" as a large-scale supporting venue project, the "2015 Li-Ning Sports Park in Yangzhou" with comprehensive venues and the "2020 Li-Ning Sports Park in Yulin" with comprehensive venues (integrating daily sports and competitive sports).
未来以体育共享空间为设计方向的综合场馆体育园(平赛一体式)将是柏涛设计致力探索的方向,以实用、便捷和美观的设计理念为使用者、为城市输出更多的体育建筑精品。
In the future, PTD will continue to explore the design mode of Sports Park with comprehensive venues (integrating daily sports and competitive sports) along the direction of shared sports space. We look forward to creating more excellent sports buildings for users and cities with the design concept centered on practicality, convenience and aesthetics.
项目档案
榆林市榆阳区李宁体育运动中心
项目地点: 榆林市榆阳区
业主单位:北京非凡领越体育场馆运营管理有限公司
建筑设计:柏涛建筑设计(深圳)有限公司
设计主创:施旭东
设计团队:张伟峰、何林暄、王怡静、邓涵、夏长卿、陈广宇、刘安其
施工图设计:北京中核建筑工程有限公司
项目类型:体育建筑
项目用地面积:105031㎡
总建筑面积:67758㎡
榆林市榆阳区中医医院
项目地点:榆林市榆阳区
业主单位:榆阳区高新技术产业开发管理委员会
建筑设计:柏涛建筑设计(深圳)有限公司
设计主创:施旭东、Peter
设计团队:张伟峰、白英魏、张鹏、何成、刘廷敏、丁正华、郭立轶、王怡静、陈慧珊、刘逸杰、罗克楠、郑捷清
施工图设计单位:深圳市柏涛蓝森国际建筑设计有限公司
结构设计单位:柏涛国际工程设计顾问(深圳)有限公司
景观设计单位:深圳市柏涛环境艺术设计有限公司
幕墙设计单位:深圳市中筑科技幕墙设计咨询有限公司
室内设计单位:深圳铁三设计有限公司
项目类型:医院设计
项目用地面积:62756.29㎡
总建筑面积:78867.86㎡
榆林市榆阳区智慧生活馆深化设计
项目地点:榆林市东沙新区
业主单位:榆林市东沙新区开发建设管理委员会
建筑设计:柏涛建筑设计(深圳)有限公司
设计主创:施旭东
设计团队:张伟峰、郭立轶、蔡锦杰
项目类型:公建
项目用地面积:3.96万㎡
总建筑面积:8000㎡
{{item.text_origin}}

