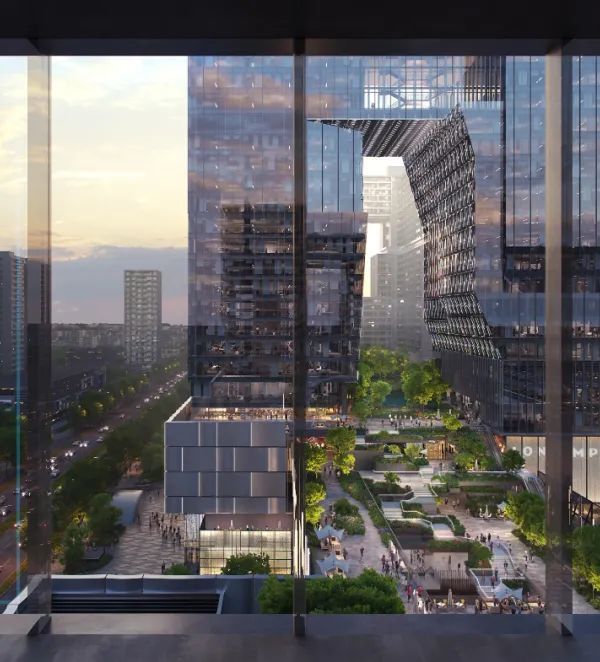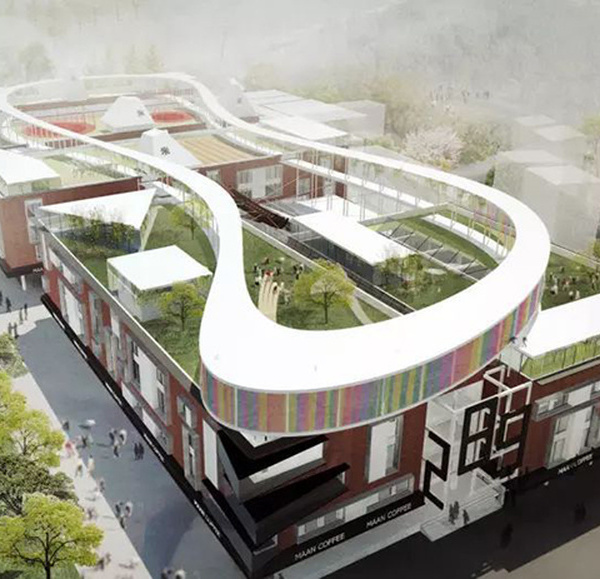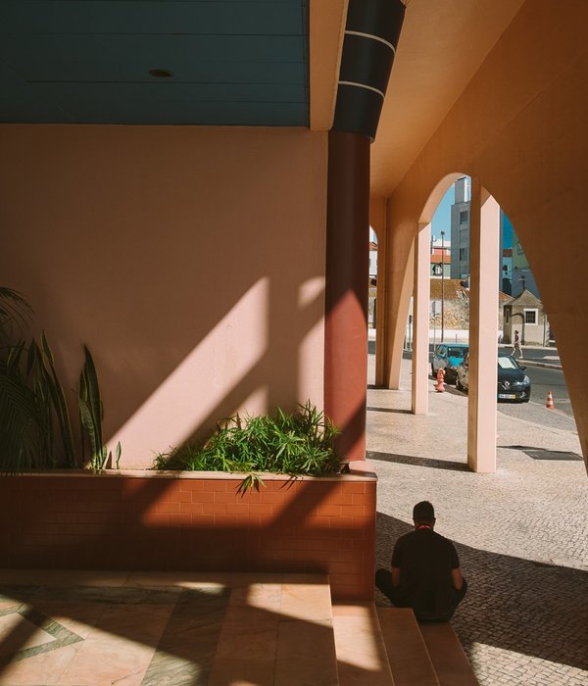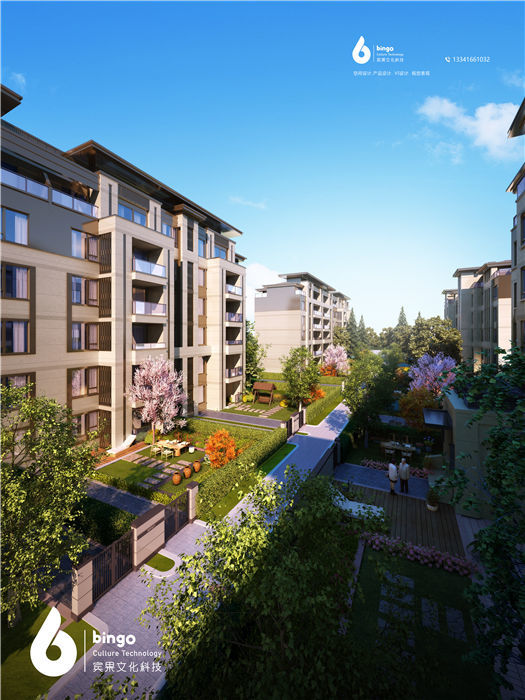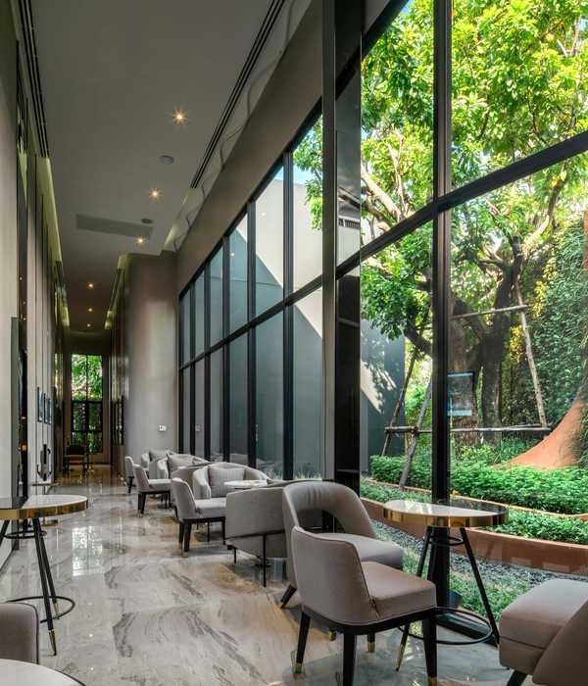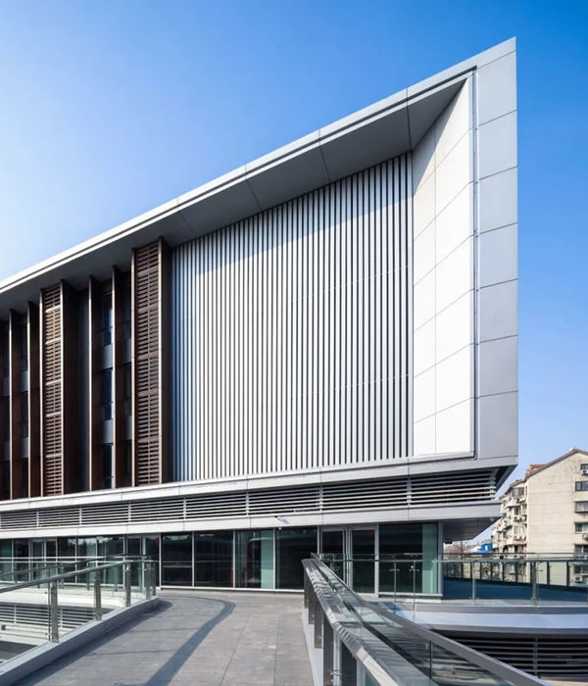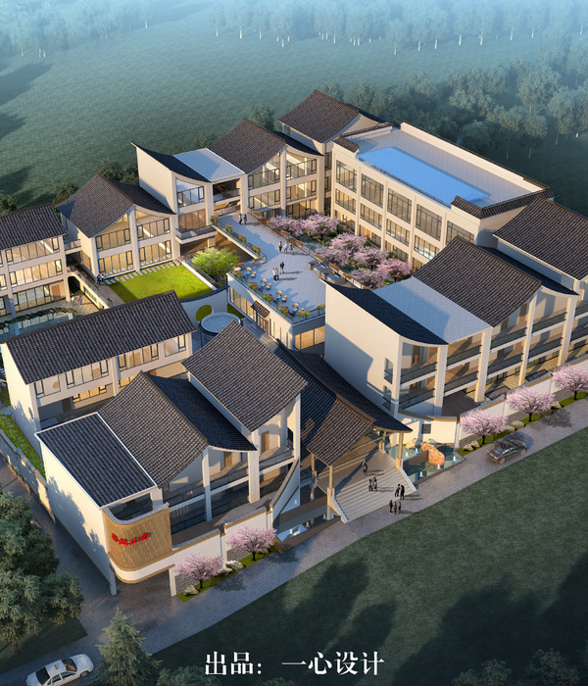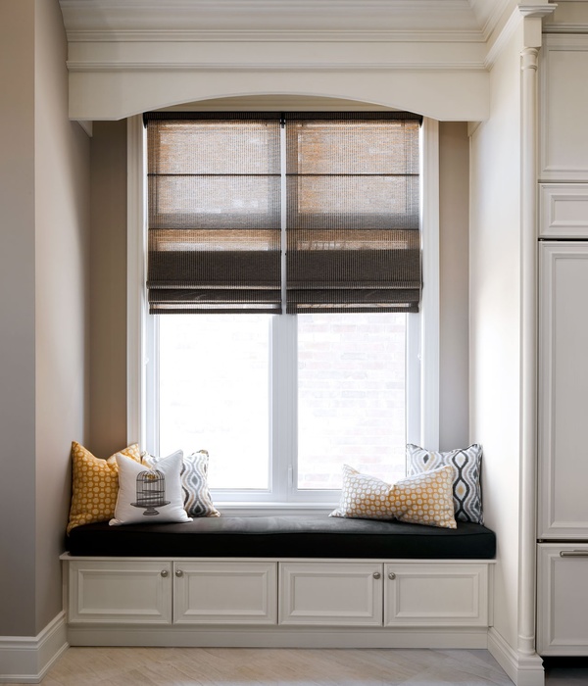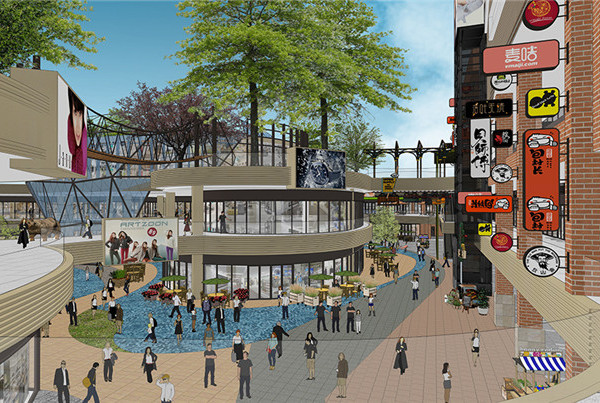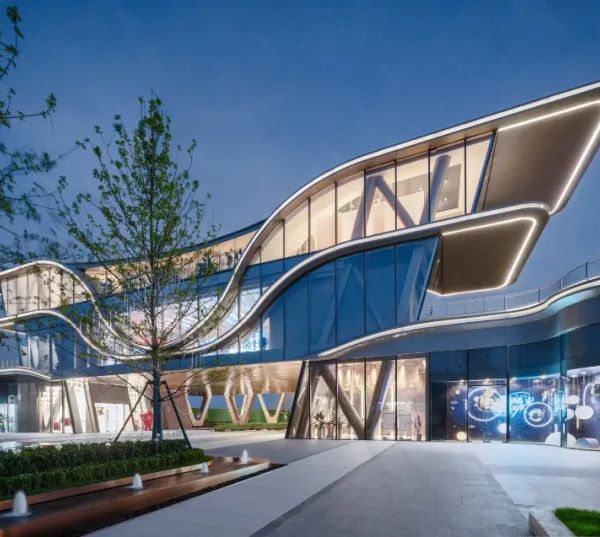The requirement to attach a lift to the Colegio Hispano Inglés (Hispano‐English School) came with an added request to line the main staircase. We chose an overarching strategy: a stalled prism that would simultaneously provide a solution for the lift and the lining. Building on an ambitious preliminary study, we seized this opportunity as a first step to refurbish the building’s façade.
An irregular aluminium plate lacing protects the classrooms from direct sunlight andaffords greater privacy. We sought to establish a pattern that would solve the School management’s various needs through a clean approach. In this way, we tried to optimize the available resources, altering the plates rhythmically depending on their orientation, height or position. In the upperfloors, the rhythm intensifies — the lames are closer — to protect from sunlight, while on the lower floors or less exposed sides, the rhythm expands, allowing for greater visibility. Closed under the lames with polished composite plaques, the blind areas sustain the overall rhythm of brightly textured vertical bars. At the base, the rhythm is stony — a concrete wall formwork with vertical planks.
A final note is suggested by the School’s location on the Rambla of Santa Cruz, a busy traffic road, as well as a preferred local strolling area that is marked by the exuberant foliage of its hundred‐year‐old weeping figs (laureles de Indias), the royal poinciana trees (flamboyanes) that burst into lights in the summer, and seasonal folk arts exhibitions. The School can be seen as one moves, at different speeds andtimes. The lacework of polishedaluminium strips— rectangular section, visible side finished in a semicircle, containing no sharp edges —seeks to accompany the urban environment. It, too, seems to change as we pass by.
{{item.text_origin}}

