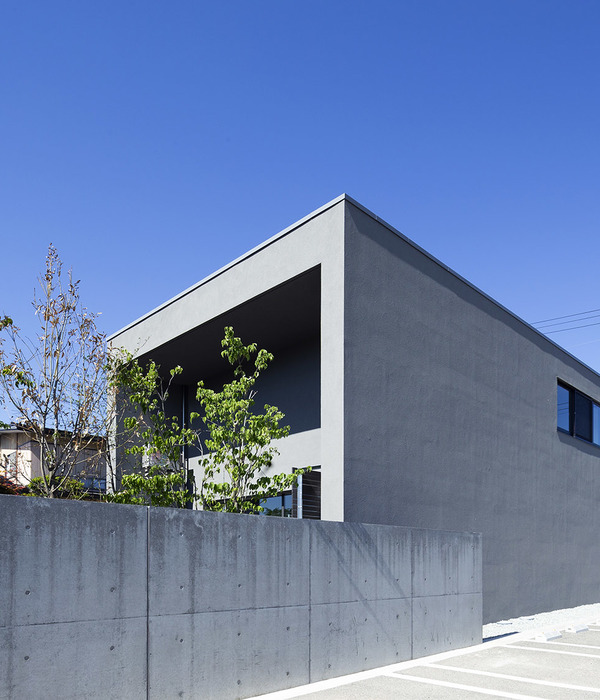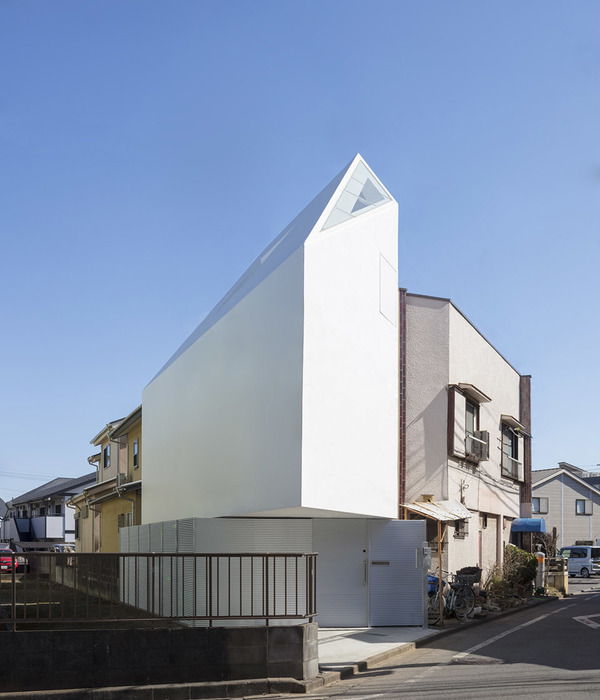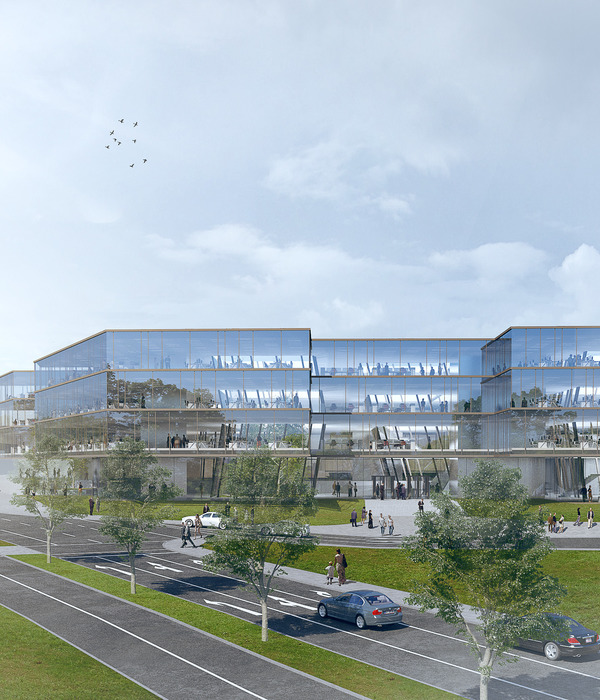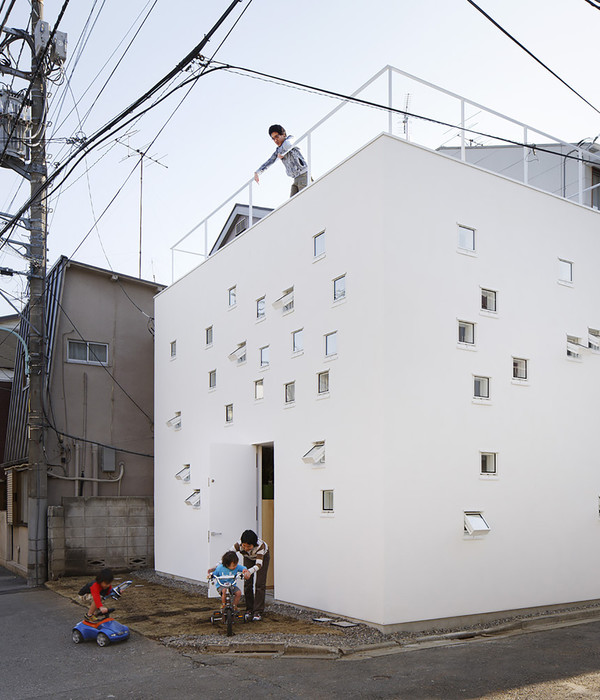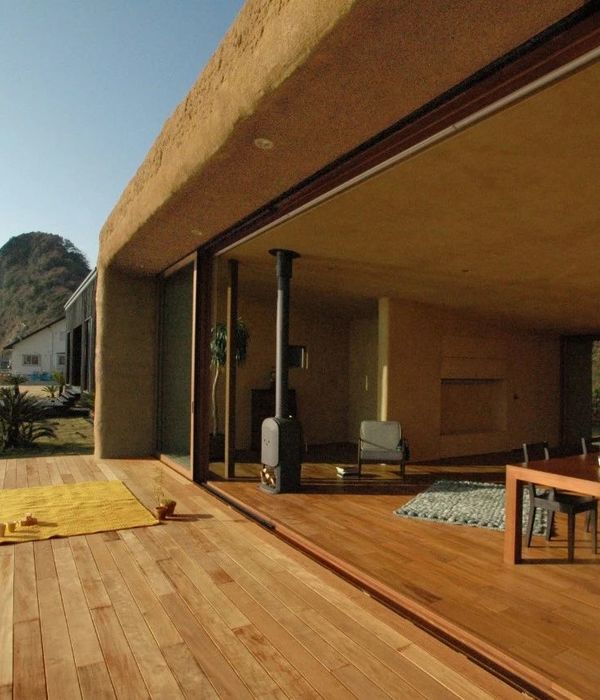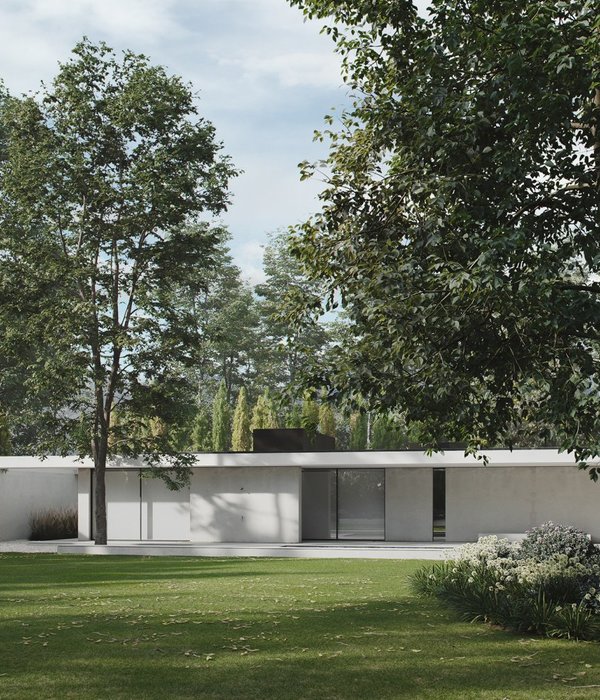Architect:Linazasoro and Sánchez Arquitectura Hugo Sebastian de Erice Navarrete Sergio Artola Dols Ricardo Sánchez González
Location:Vallecas, Madrid, Spain
Project Year:2020
Category:Social Housing
NSA 11 is a residential building that evokes the old corralas. It consists of a gallery distribution, which enhances relations between neighbours, while trying to avoid the small common spaces in the form of landings found in conventional housing, instead designing elevated “streets”, walkways above the city.
To maximise the sensation of a suspended street and not a passageway, the communication spaces are double height, which allows generous sunshine in winter and provides shade in summer. With use, the galleries will be filled with flowerpots and plants.
There are three main types of housing:
Those with two bedrooms are slightly raised above the gallery, to avoid one of the disadvantages of the corralas, the lack of privacy. This offset in height allows the view of the city from the home to pass over the gallery. The terrace acts as a climatic and privacy buffer between the home and the outside, while also becoming a balcony above the city. The placement of the terrace, living room and bedroom in a line, one behind the other, enhances the double-orientation nature of the home, facilitating the entry of natural light and cross ventilation.
The one-bedroom homes are built around the terrace, which occupies the corner position in the general volumetry of the building. The terrace, always present in the home, attracts the gaze towards the exterior from all its rooms. The views traverse the entire home, thereby also maximising the spatial perception of the compact residence.
Material Used :
1. Facade cladding: SATE, EPS + acrylic, FASSA BORTOLO
2. Flooring: Laminate flooring, 8mm 1380X244X8mm, KRONOTEX
3. Doors: ARTEVI
4. Windows: SAPA
5. Roofing: ESTERDAN 30 P ELAST.y ESTERDAN 40 P ELAST,DANOSA
6. Interior lighting: ECO LED 18W, SECOM
7. Interior furniture: Formica, MURELLI CUCINE
▼项目更多图片
{{item.text_origin}}



