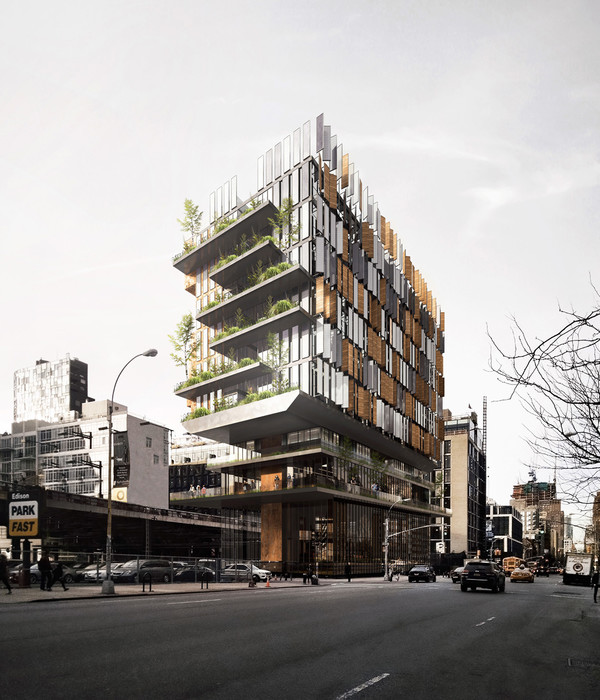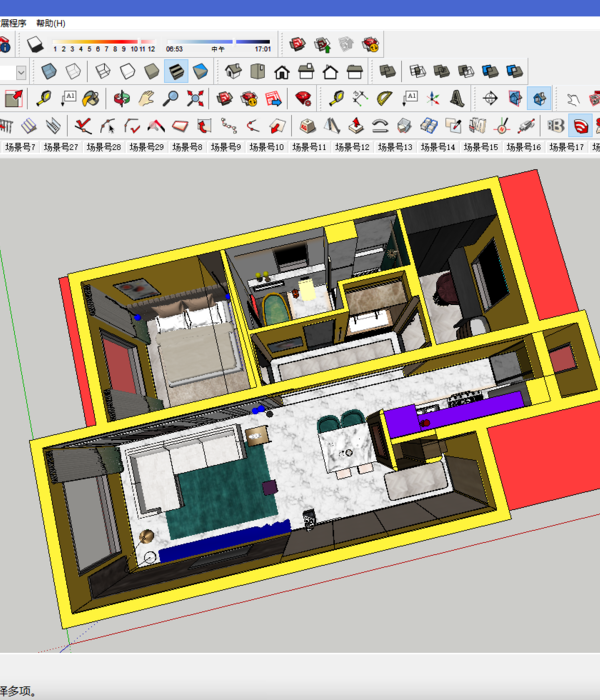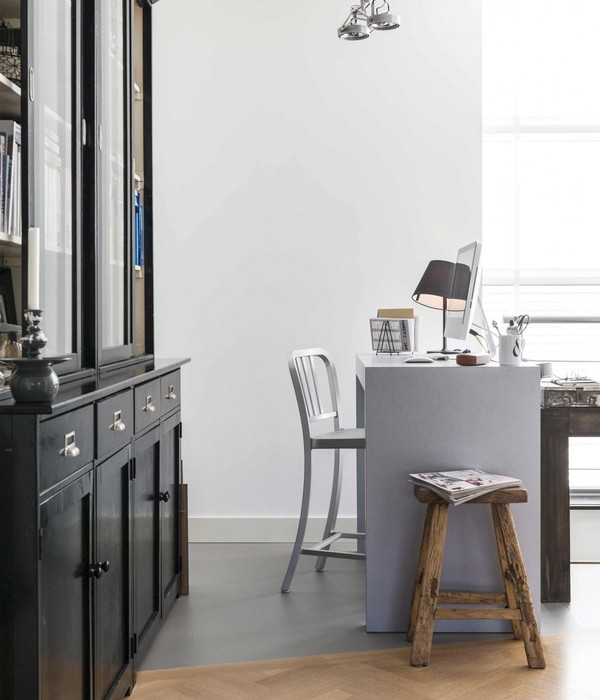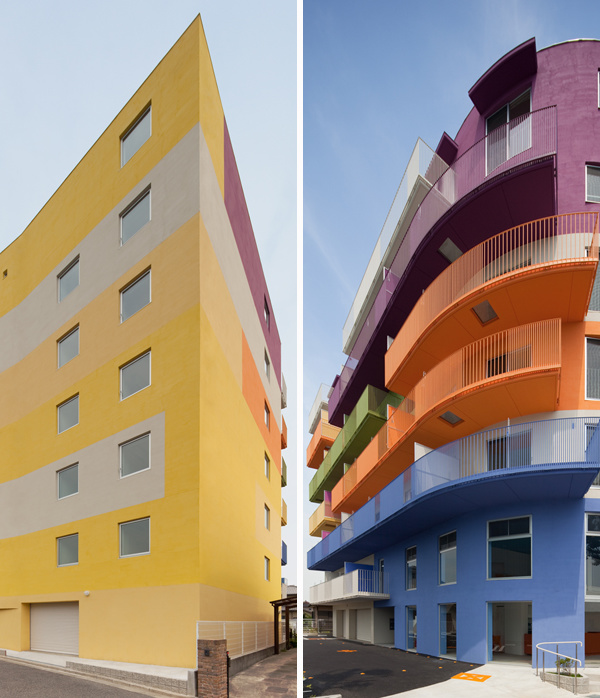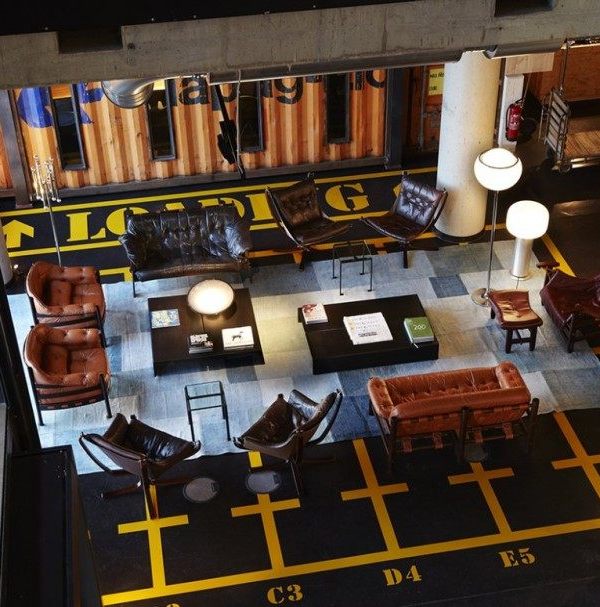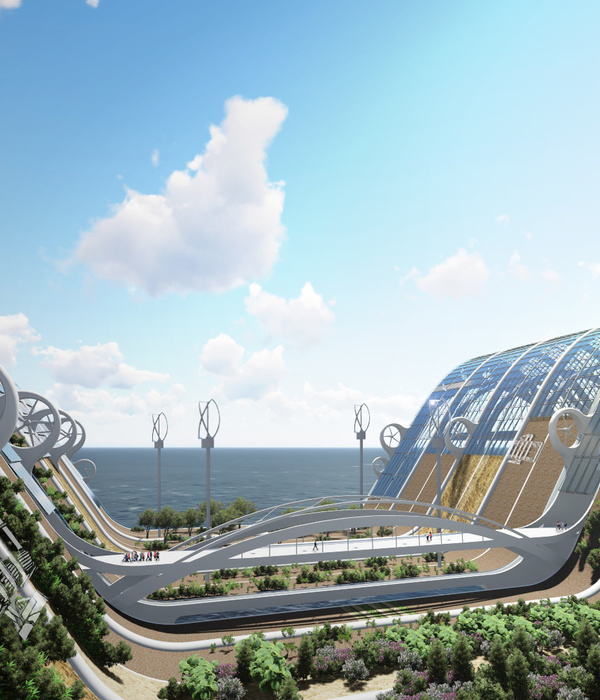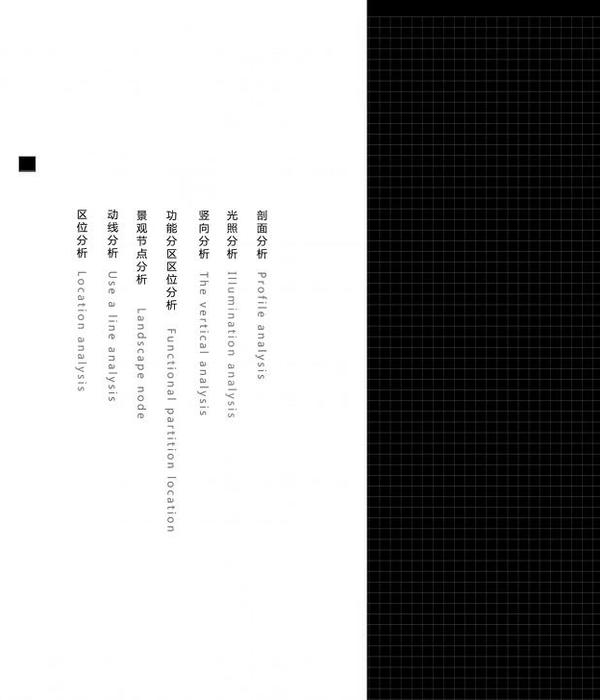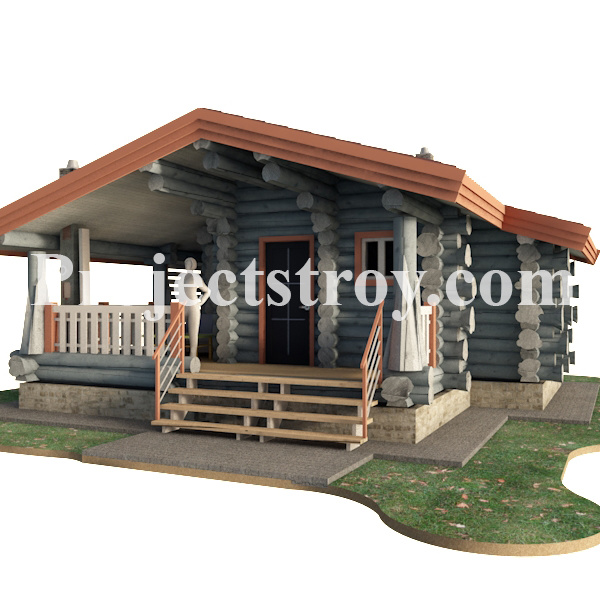why:To
bring back patients’ right to dignity.
入院患者が人生の尊厳を取り戻すために
16.7%
Percentage of Japanese families participating in policy selections for end-of-life patients’ dignity (International Comparative Research Report on Ideal Detection and Death)
終末期患者の尊厳のための政策選択に参加している日本の家族の割合(理想の看取りと死に関する国際比較研究報告
Link for more:
Patients who are forced to stay hospitalized often suffer from loneliness and anxiety in hospitals. It can be difficult to spend time while remaining hopeful and easily forget their dignity as a human in such places. Meanwhile, nurses, who are often exposed to harsh working environments, do not have much time to relax and take a break. Japan is missing a situation where both hospitalized patients and nurses can comfortably spend time together.
入院生活を余儀なくされる患者は、病院という無機質な空間の中で孤独や不安に苛まれることが多く、ひとりの人間として尊厳や希望を持って過ごせる居場所を持つことが難しい状況にあります。他方、厳しい労働環境にさらされている看護師がやすらぎを得られる空間も十分に整備されているとは言えず、日本には、入院患者、看護師双方が安心して時を過ごせる環境が圧倒的に不足しているのが現状です。
how:An authentic architecture in nature, designed like a two-family house.
二世帯住宅のような設計 / 自然に徹底的に素直な建築
We designed SACHI HOUSE, a medical welfare facility, resembling the feeling of being at "home". This was to try and bring the right of dignity back to the patients’ life, encouraging hospitalized patients, their families, and friends to come together. At the same time, this environment is also designed for nurses to be able to relax. To protect the well-being of both hospitalized patients and nurses, we created this architecture like a two-family house. In addition, by constructing a space according to the site of a triangle and using local thinned wood, we confront the forestry loss issues that currently affect whole Japan, as a thoroughly eco-friendly and authentic architecture, built as if it is situated in a forest.
私達が設計した「幸ハウス」は、入院患者同士や、その家族、友人らが励まし合いながら、人生の尊厳を取り戻すこととともに、看護師にとってもやすらぎの場として機能する「家」のような医療福祉施設です。入院患者と看護師のウェルビーイングを守るために、二世帯住宅のような建築設計を行いました。また、三角形という特殊な形状の敷地に合わせて空間を構成し、さらに地元の間伐材を用いることで日本全体を覆う森林資源の課題とも向き合い、地域の自然や生態系に徹底的に素直な建築を実現させ。
ています。
The second floor is for the nurses, and the first floor is for patients.
The triangular site faces the main street with heavy traffic on one side and a quiet side street on the other. Instead of creating an opening on the main road (that is the front side of the building), the pathway on one side is designed for gazing and overlooking the garden’s greenery, as if the building is in a forest.
入院患者、看護師両者の接点をつくりながら、それぞれが自分の空間も確保できるように 2 つの入口を用意し、主に 2 階部を看護師、1 階部を患者のための空間とする 2 世帯住宅のような設計。
幸ハウスの三角形の敷地は、一辺が交通量の多い大通りに、もう一辺が静かな小道に面しています。こうしたロケーションを最大限に活かすため、建物の表にあたる大通り側にはあえて開口を取らず、一方の小道側をガラス張りにして庭の緑が見渡せる設計にすることで、まるで森の中にいるかのような空間に。
We utilized the part of the wood that would have usually been thrown away as the outer layer of the building. We left the bark as it is, using the inner material of the same wood as squared bars for the interior, devoting the design to keep its natural form as much as possible.
通常であれば捨ててしまう樹皮をそのまま残して建物の外側に用い、インテリアには木の中身である角材を使うことによって、できる限り自然に即したデザインに徹しました。
Various design rules are set for the Maggie’s Center—a center offering free support developed especially for people with cancer as well as their friends and family, formed by Maggie Keswick Jencks since 1996. Many famous architects have been involved, such as Frank Gehry and Zaha Hadid. When designing SACHI HOUSE, we also followed all of the guidelines and rules under the supervision of Maggie’s Center.
フランク・ゲーリーやザハ・ハディドなどの有名建築家も設計に携わってきたマギーズセンターには、設計上のさまざまなルールが設定されています。幸ハウスの設計にあたっても、マギーズセンター監修のもと、これらのルールをすべて踏襲しています。
now:A community center involving local residents.
地域住民を巻き込んだコミュニティセンターに
SACHI HOUSE opened as a welfare facility attached to Kawamura Hospital in Fuji City, Shizuoka Prefecture. It is starting to function not only as a place for patients, family members, and nurses but is now also as a place for local residents to gather together. Events such as yoga classes and tea ceremonies are held frequently. Generally opening on Wednesdays every week, expanding every day as a community center.
静岡県富士市にある川村病院に付随する福祉施設としてオープンした幸ハウスは、入院患者と家族、看護師が安心して過ごせる場としてだけではなく、地域住民が集う場としても機能し始めています。毎週水曜日の一般開放時間を中心に、ヨガ教室やお茶会などのイベントも頻繁に開催され、地域のコミュニティセンターとして機能するなど、その役割はますます広がっています。
Awards:Architecture MasterPrize Award: Healthcare (2018)WAF World Architecture Festival: Shortlisted (2019)IAA The International Architecture Awards: Hospital/Medical centers (2019)Urban Design & Architecture Design Award : Second Award (2019)German Design Award: Winner for Excellent Architecture (2020)what: SACHI HOUSEwhen:
2017
who:ArchitectsNOSIGNER (Eisuke Tachikawa)anotherAPARTMENT (Tsuyoshi Kobayashi)
ClientKawamura Hospitalwho: NOSIGNER
social design by evolution thinking
Check out more of our work on:Website
{{item.text_origin}}

