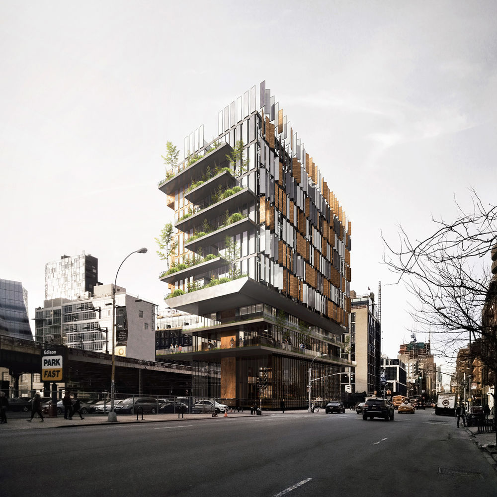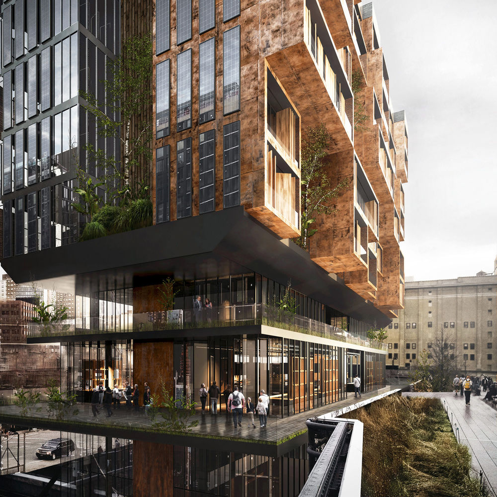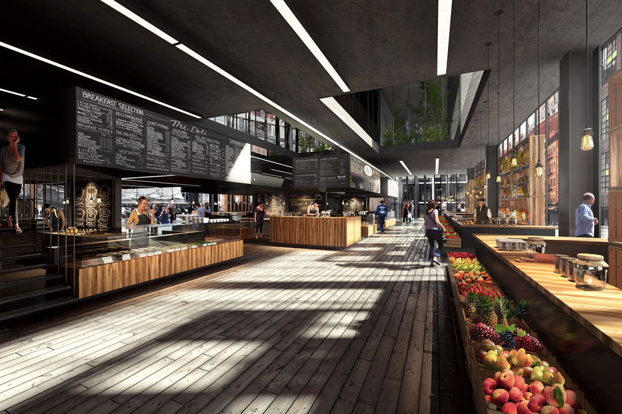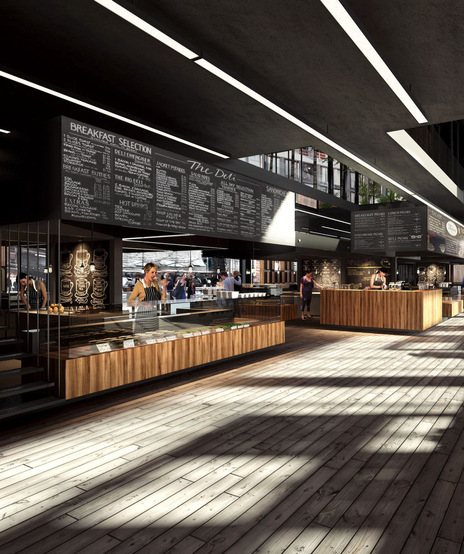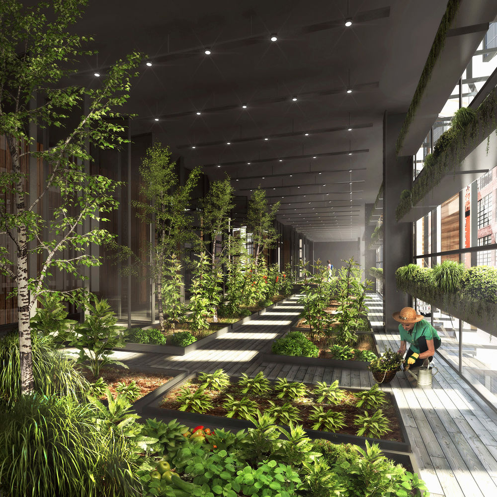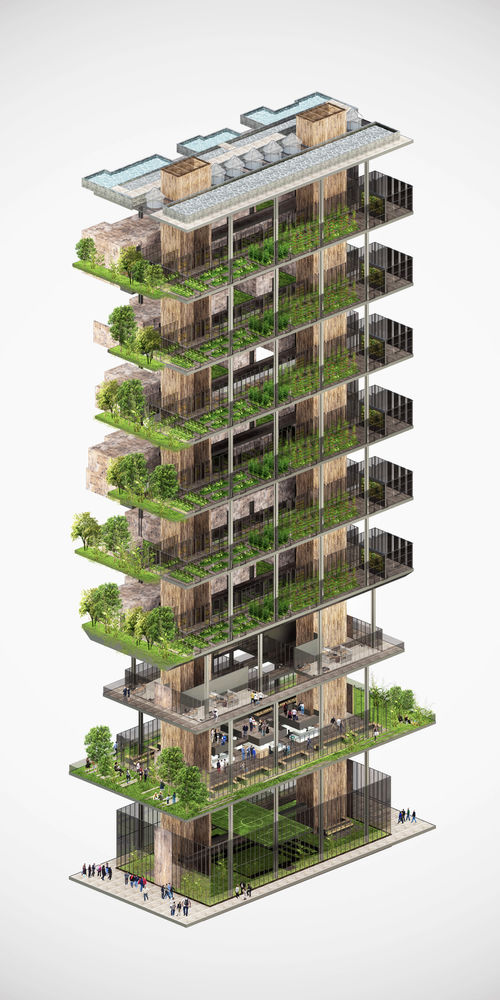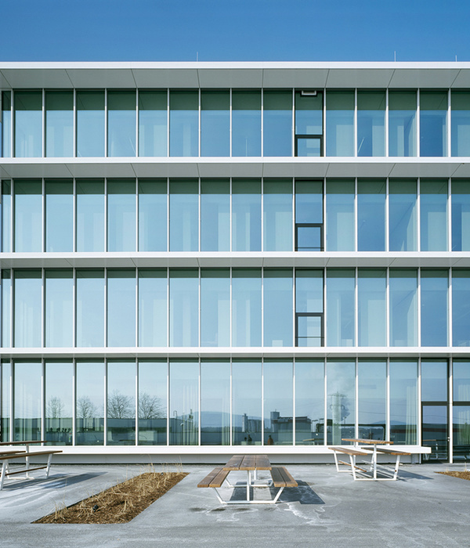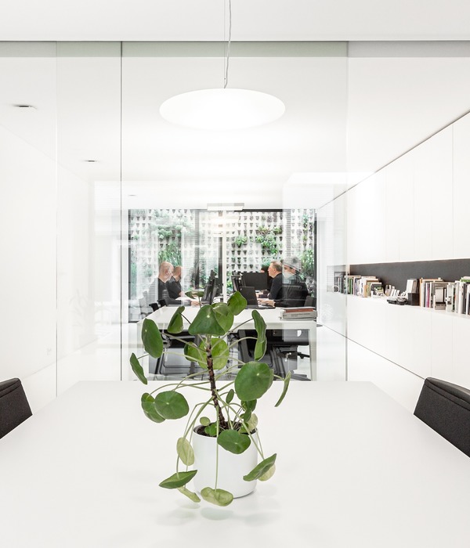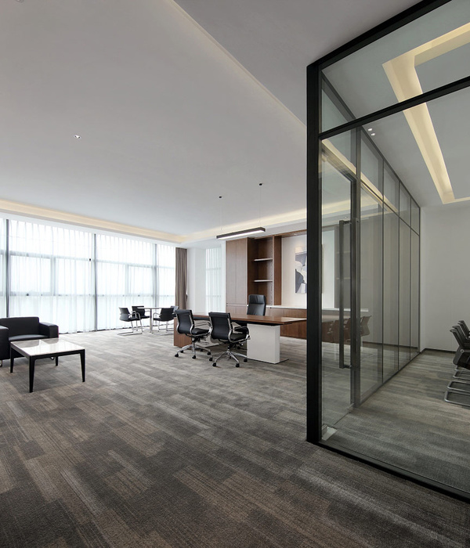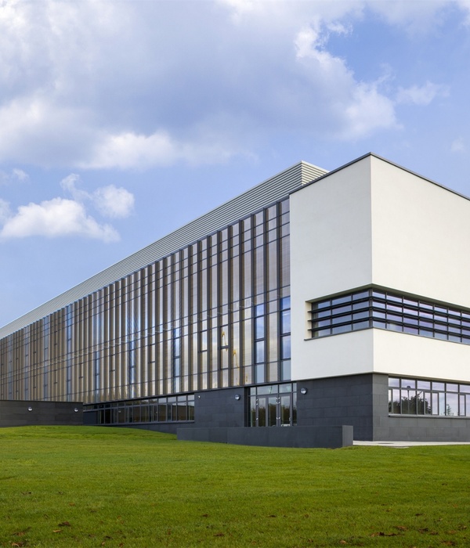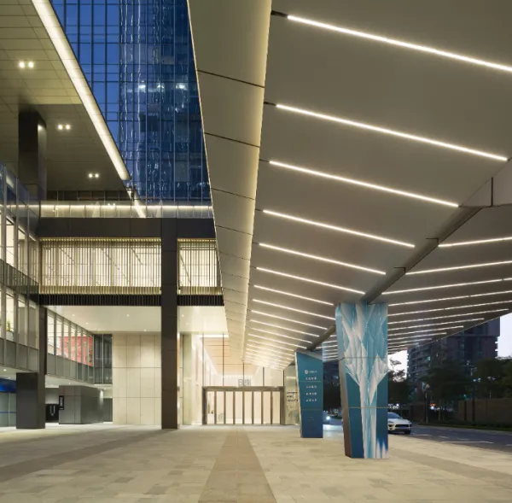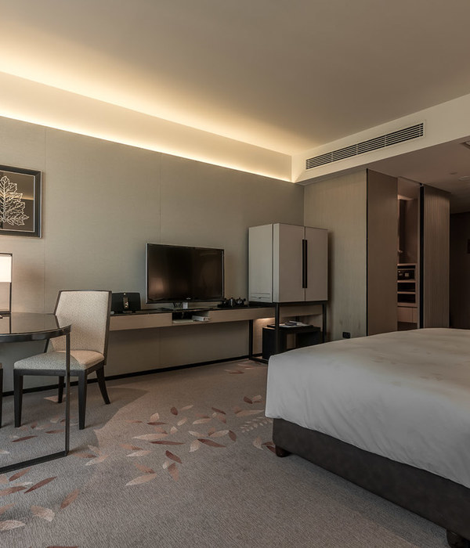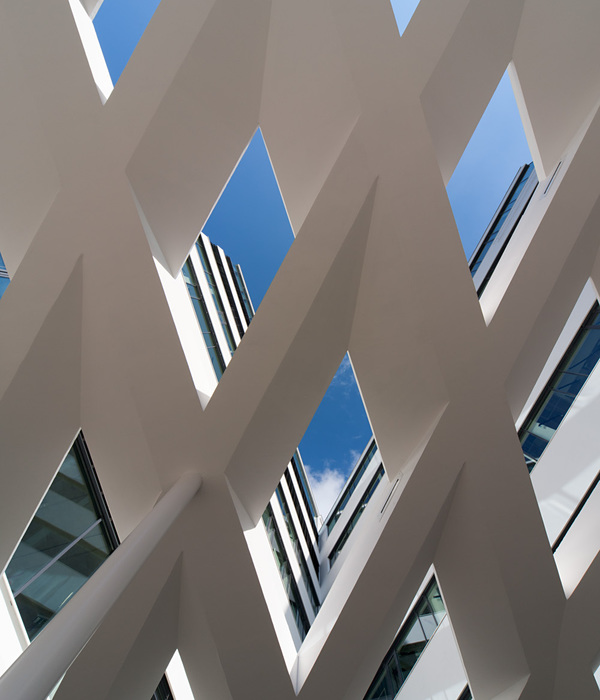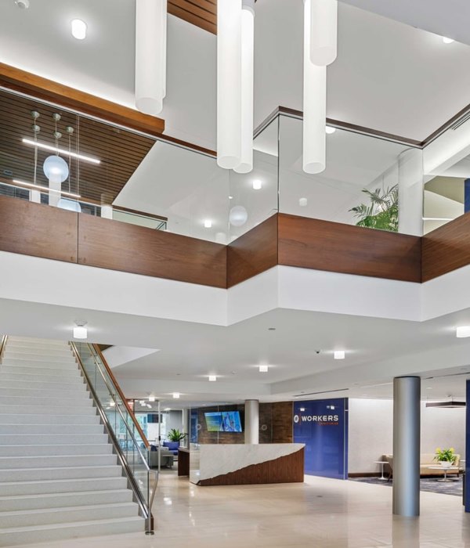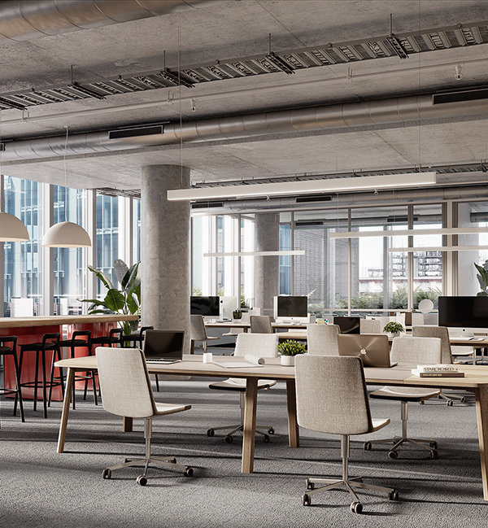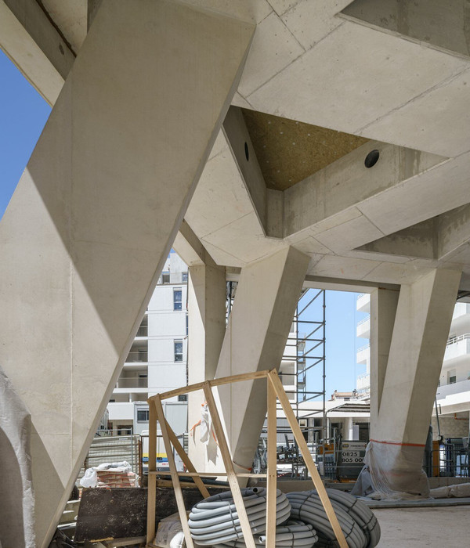纽约城市垂直农场 | 废弃铁路的绿色重生
Type
: Competition /
Status
: 3rd Prize /
Team
: Osman Hacioglu, Ali Dulger, Nurdan Karagunlu, Tarik Keskin /
Year
: 2015
"The High Line, in collaboration with field operations, is a new 1.5-mile long public park built on an abandoned elevated railroad stretching from the meatpacking district to the hudson rail yards in manhattan.Inspired by the melancholic, unruly beauty of this postindustrial ruin, where nature has reclaimed a once vital piece of urban infrastructure, the new park interprets its inheritance.It translates the biodiversity that took root after it fell into ruin in a string of site-specific urban microclimates along the stretch of railway that include sunny, shady, wet, dry, windy, and sheltered spaces.Through a strategy of agri-tecture, part agriculture, part architecture. The high line surface is digitized into discrete units of paving and panting which are assembled along the 1.5 miles into a variety of gradients from 100% paving to 100% soft, richly vegetated biotopes.The paving system consists of individual pre-cast concrete planks with open joints to encourage emergent growth like wild grass through cracks in the sidewalk.The long paving units have tapered ends that comb into planting beds creating a textured, ‘pathless’ landscape where the public can meander in unscripted ways.The park accommodates the wild, the cultivated, the intimates, and the social. Access points are durational experiences designed to prolong the transition from the frenetic pace of city streets to the slow otherworldly landscape above."
Diller&Scofidio + Renfro
New York City's demand for fresh fruit and vegetables is increasing, as do most of the metropolitan areas in the world. Instead of importing goods from other states, which dramatically increases the prices because of transportation and logistics expenses, a more sustainable and practical solution is proposed. That is, using empty lots for better purposes, such as the vertical farming concept. This concept will obviously be more popular and broad in the future, especially in metropolitan areas in the world.
The site determined by AWR Competitions is currently being used a parking lot, adjacent to The High Line. Main entrance of the structure connects with The High Line by a bridge, and interior structure and design continues to carry chips and marks from The High Line and Manhattan's urban texture. To maximize the sustainability features, much of the materials on the outer side are recovered junk metal plates, railroad ties and solar panels.
On the farming floors, pivoted solar panels are used to let the sunlight in or block it to create suitable environement for different plant species. When faced towards sun, they create electricty, and when not, they block the sunlight and the heat. This also helps to the natural ventilation and cuts the expenses for HVAC units. On the rooftop, rain water is collected and used for watering of the plants below. With all these integrities, not only does the project offers local and organic farming to the habitants of the city -and the residents of the building itself-, but also a near-zero energy consumption and CO2 release.
