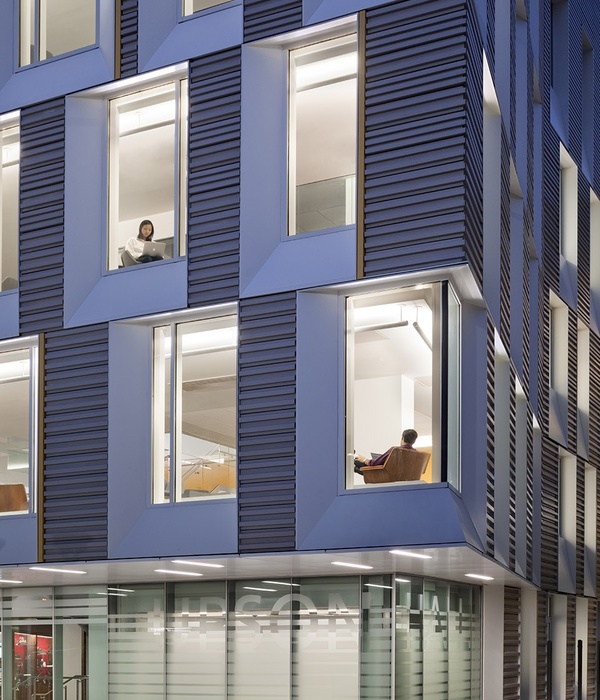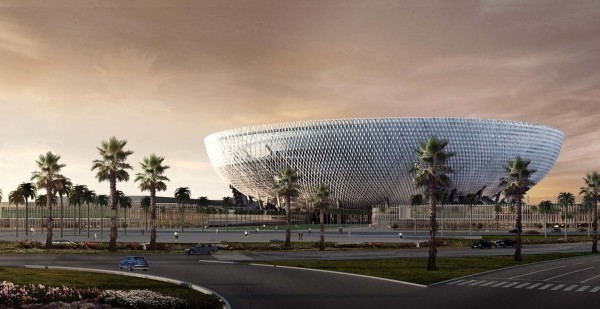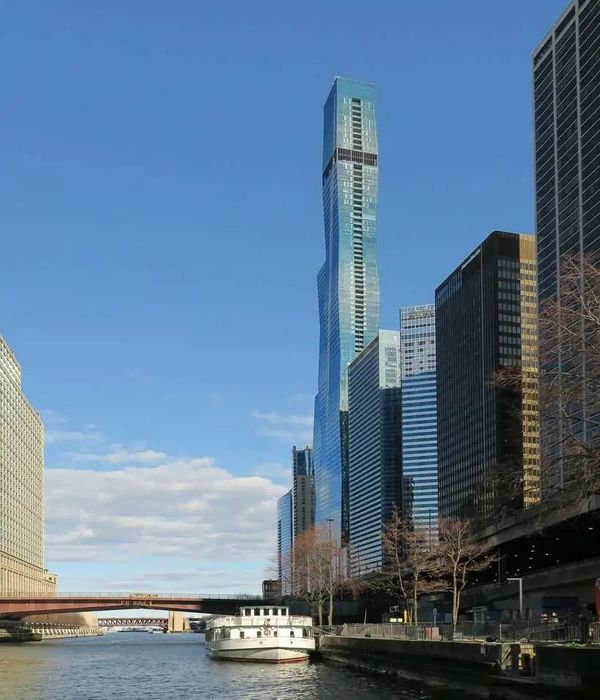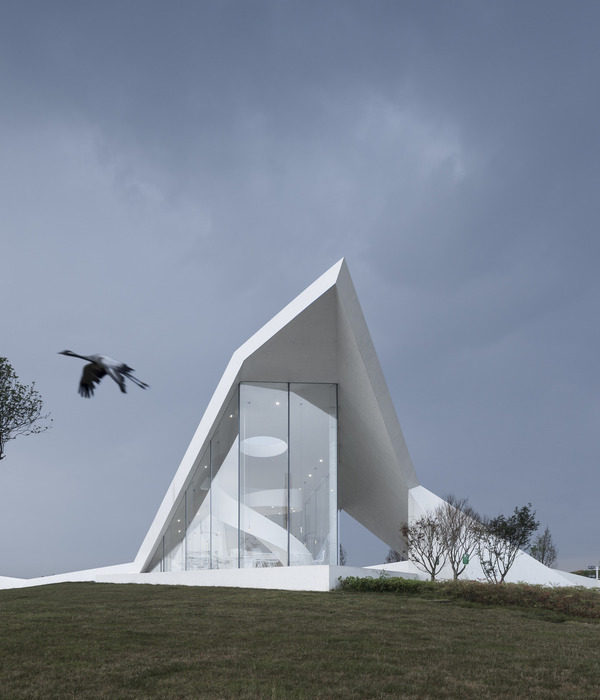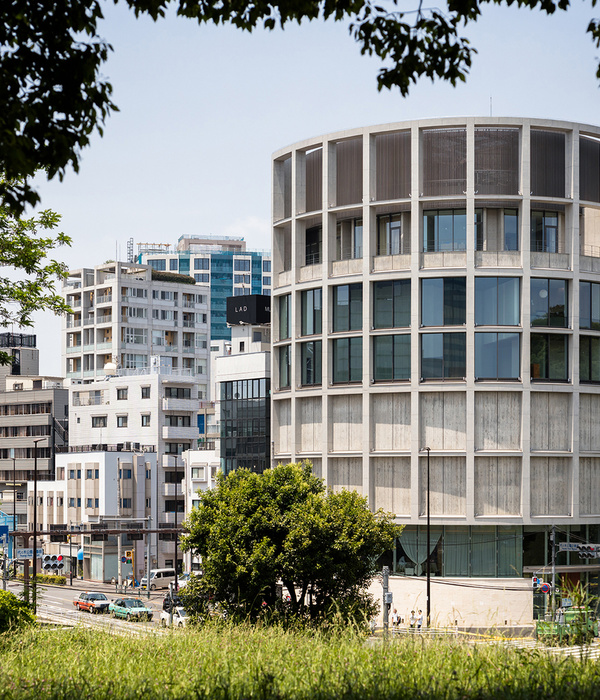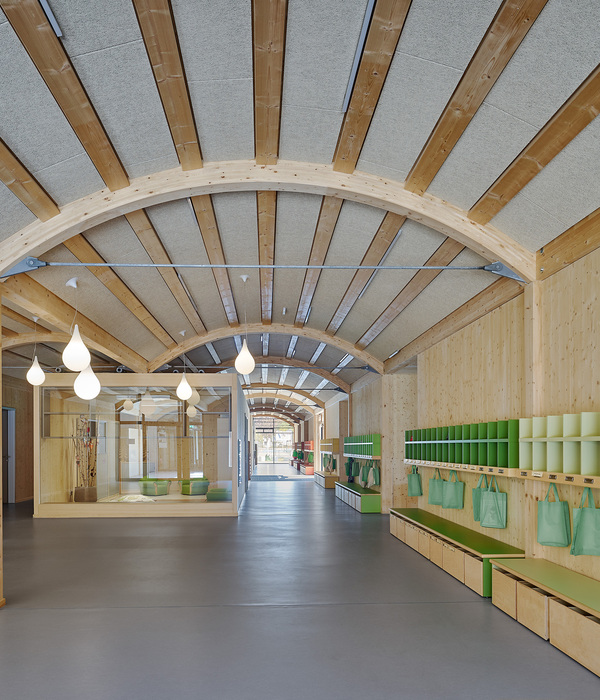Maugel Architects created the timeless and elegant design for the new Workers Credit Union‘s offices located in Littleton, Massachusetts.
Maugel Architects and Nauset Construction announced the completion of the new 60,000 square foot headquarters for Workers Credit Union (WCU) located on Russell Street in Littleton. Renovations included demolition of the existing building down to the structural steel and construction of new additions. The new headquarters houses WCU’s corporate offices, a number of departments, conference rooms, training rooms, a café, an outdoor dining patio and a fitness center. Hill International served as the owner’s project manager.
To create a timeless, elegant design that appeals to all generations, Maugel creatively blended traditional and modern design elements throughout the space. The exterior design features traditional masonry walls with cast stone piers, cornices and lintels that complement more modern elements, such as double-height curtainwalls, a glass cantilevered entrance canopy and a metal outdoor pergola. The interior design juxtaposes modern elements, such as metal and glass, with more traditional elements of wood and terrazzo. A central spine with a two-story lobby allows for expansive views through the depth of the building to the exterior.
On the first floor, a main circulation path leads to a large café and training rooms. Folding interior glass walls enable the café, training areas and adjacent corridor to be opened to create a large gathering space. The café has access to the outside through a pair of glass doors opening to a colonnade and an outdoor patio featuring a metal pergola and areas for lounging and dining. Adjacent to the patio is an employee entrance equipped with bike racks, benches, and recycling. The employee circulation path showcases a variety of seating areas that encourage impromptu conversation and collaboration.
The second-floor lobby showcases a monumental terrazzo staircase with glass guardrail, floating wood slat ceilings with cove lighting, a multi-colored green moss wall with an abstract design reflective of the WCU logo, and decorative light pendants that spiral down through the double-height space open to below. The upper reception area features a stone, wood, and accent-lighted reception desk with a back-painted branded glass wall.
To promote employee well-being and maximize natural light into workspaces, large open office areas were placed along exterior walls with large windows. The natural light filters through the space, enabling users of internal glass-walled offices and conference rooms to enjoy the borrowed light. Gathering nodes and breakout spaces were thoughtfully placed along pathways to promote collaboration.
Design: Maugel Architects
Photography: Greg Premru
9 Images | expand for additional detail
{{item.text_origin}}

