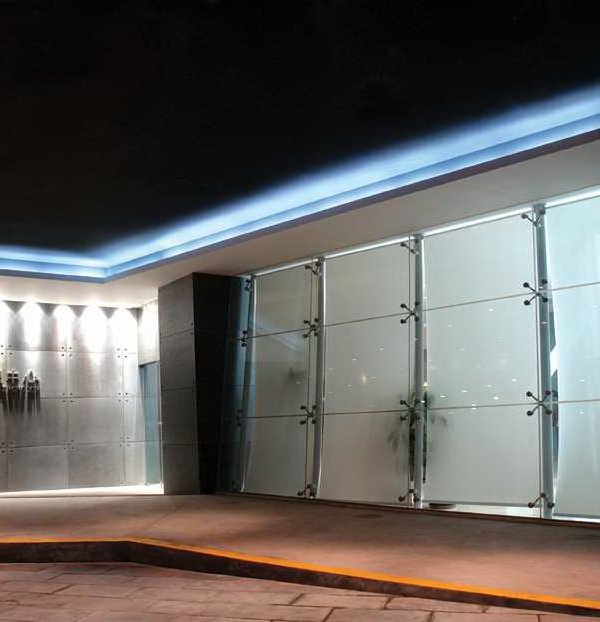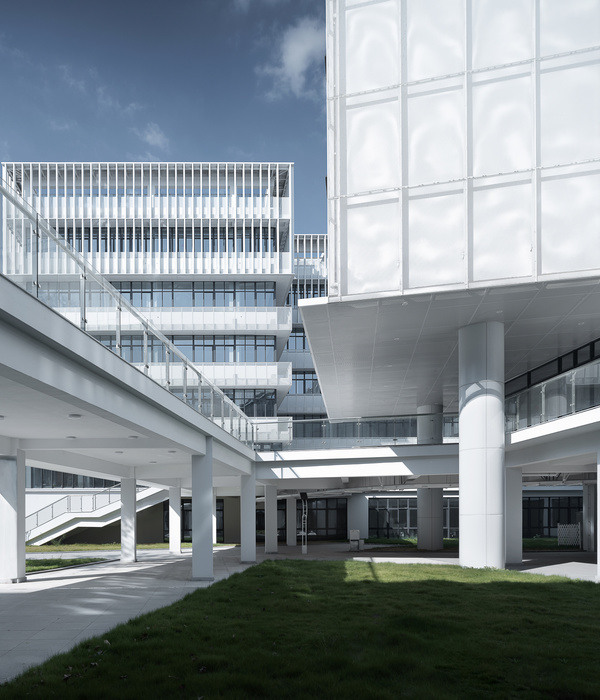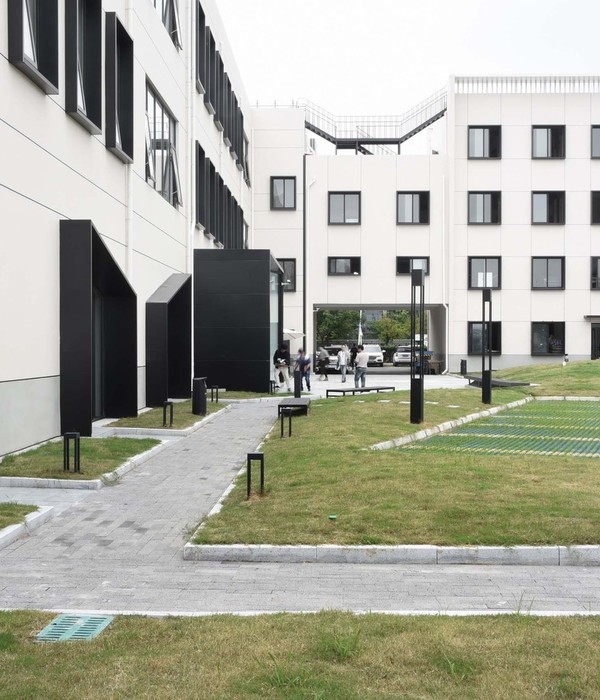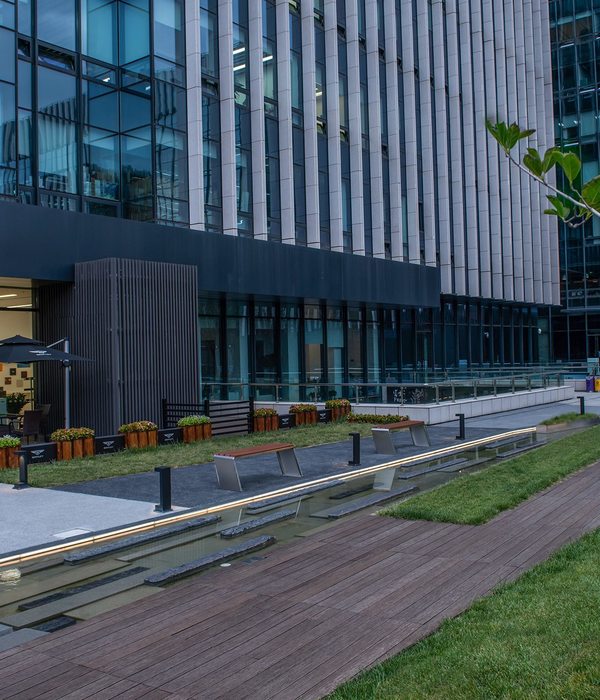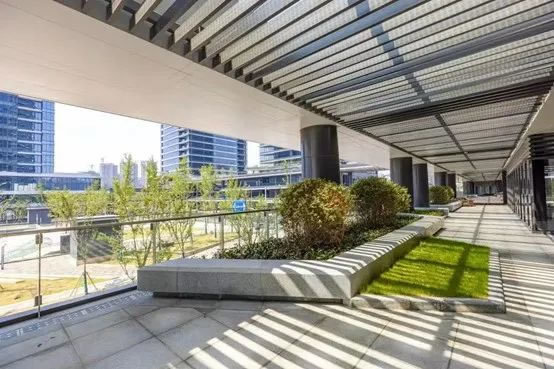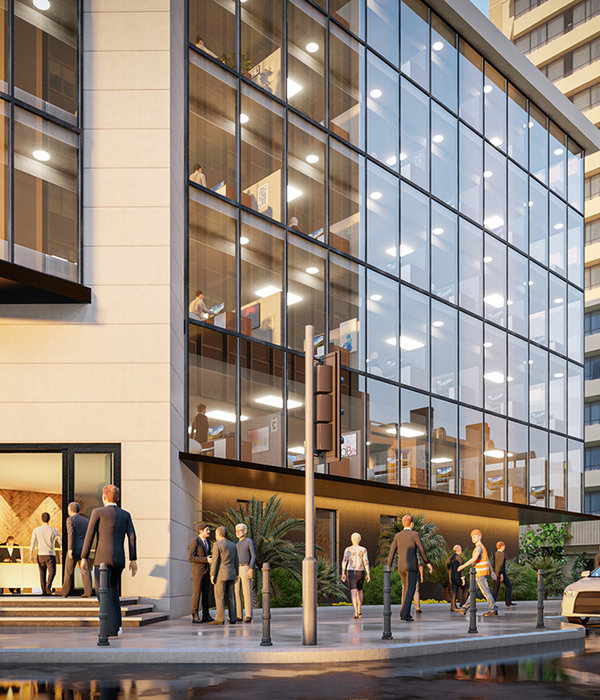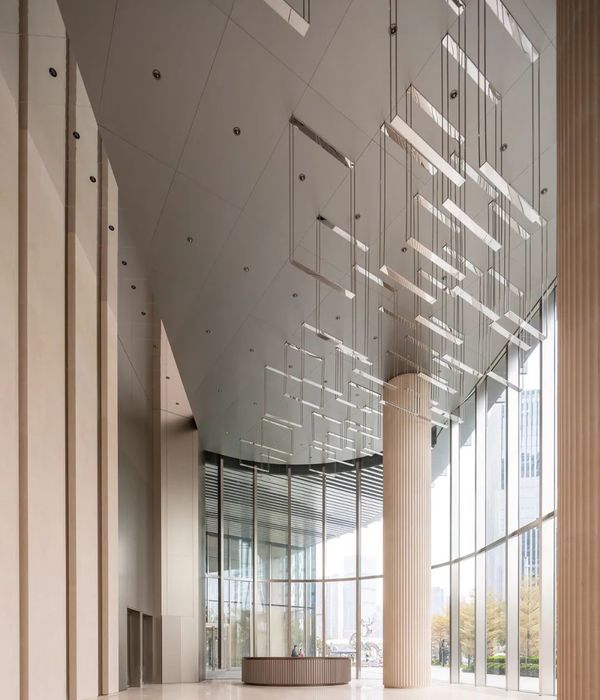Dubai Mohammed bin Rashid stadium
设计方:Perkins+Will
位置:迪拜
分类:体育建筑
内容:
设计方案
图片:12张
这是由Perkins+Will设计的Mohammed bin Rashid体育场,位于迪拜。该项目目前处于规划及设计阶段,该体育场是一个混合用途开发的设计,设有一个60000个座位的体育场、培训设施、音高和热身练习区域、汽车公园、博物馆、多功能体育馆、商店、餐馆、和广场区域供公众欣赏。该项目的设计灵感源于渴望创建一座史无前例的独有的体育馆,同时作为迪拜的地标性建筑,促进其可持续发展。该体育场呈张开式的屋顶设计,高架结构包裹在竞技场高60 feet的斜肋构架碗中,下方设置为入口广场。该建筑外立面由一个构架围合而成,空气自由流动,构架阻挡沙尘入侵,同时作为内部遮阳系统的一部分。
译者:筑龙网艾比
Currently in the planning and design phase, the Mohammed bin Rashid Stadium is part of a mixed-use development that will include a 60,000-seat stadium, training facilities, practice pitch and warm up areas, a 5,000-space car park, museum, multi-purpose sports hall, shops, restaurants, and plaza areas for the public to enjoy. The inspiration for the design stems from the desire to create a stadium like no other that draws from regional precedents while providing a sustainable and visionary destination for Dubai.
Perkins+Will’s design for the stadium is an open-tensile roof, elevated structure encased in a diagrid bowl with the playing field elevated 60 feet above a shaded entry plaza below. Design considerations are being implemented to make the complex available for use year-round. Features include an architectural skin that allows for airflow while blocking out unwanted sand and sun, courtyard water elements beneath the stadium that create a natural thermal sink that cools the air, and a landscape design that uses trees and vegetation to block hot wind while shading the surrounding public areas.
The Mohammed bin Rashid Stadium is projected to be the largest stadium in the United Arab Emirates (UAE). It is designed to be FIFA-compliant, with contingency fields for FIFA matches that could be also be used for recreation. The project is part of Dubai’s “Sports Innovation Lab” initiative and a government-backed push to increase the emirate’s profile as a global sports destination. Perkins+Will is the design lead on the Mohammed bin Rashid Stadium, responsible for all architecture, interior design, urban planning, and landscape architecture.
迪拜Mohammed bin Rashid体育场效果图
{{item.text_origin}}


