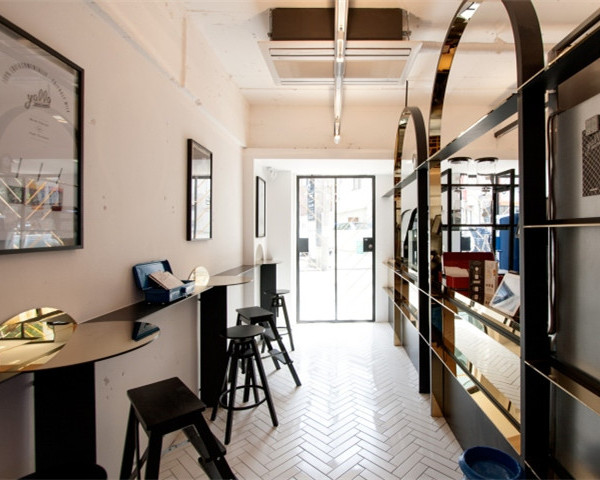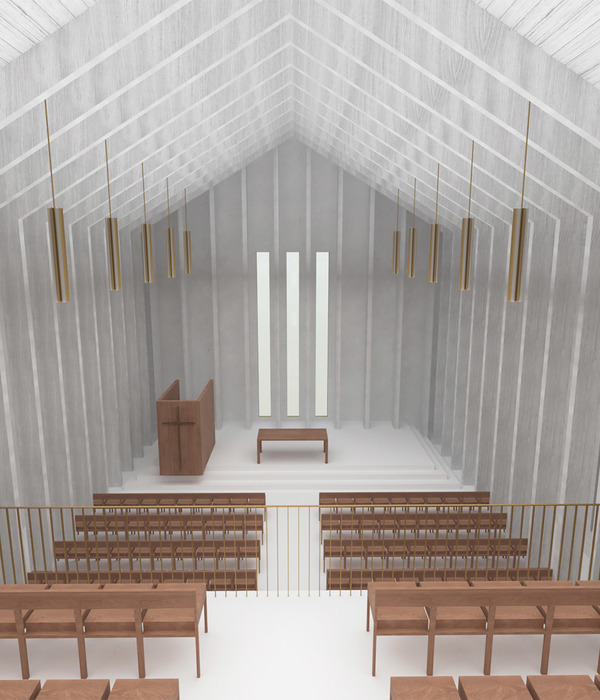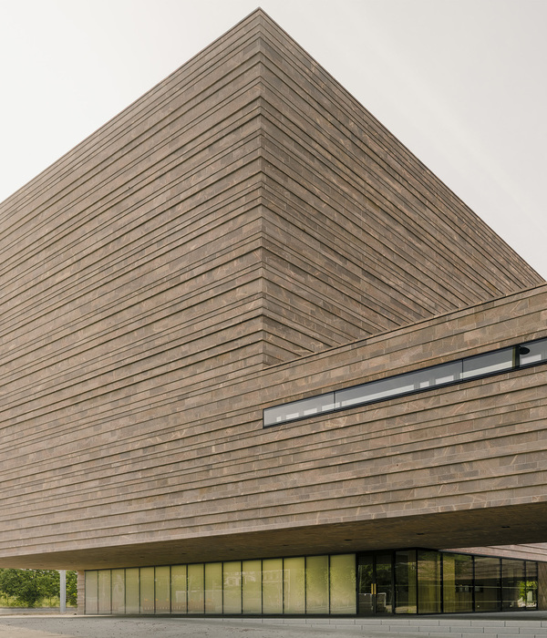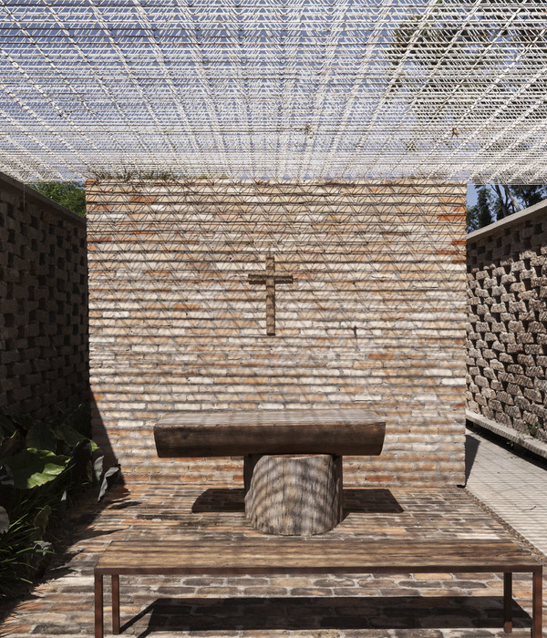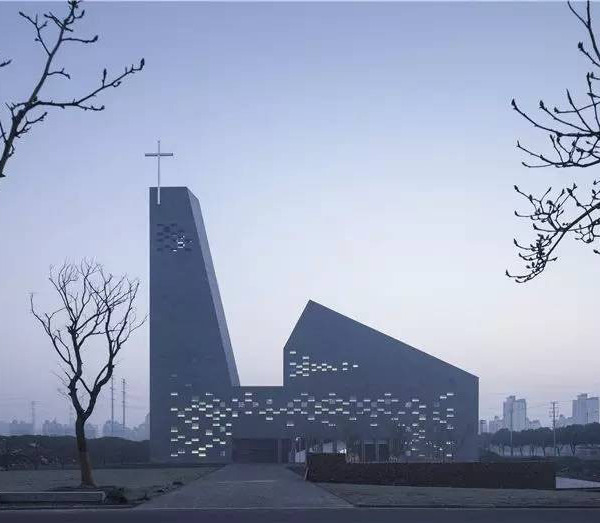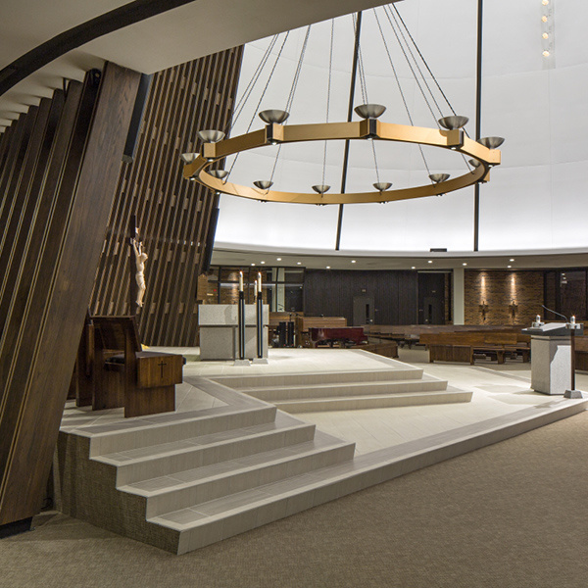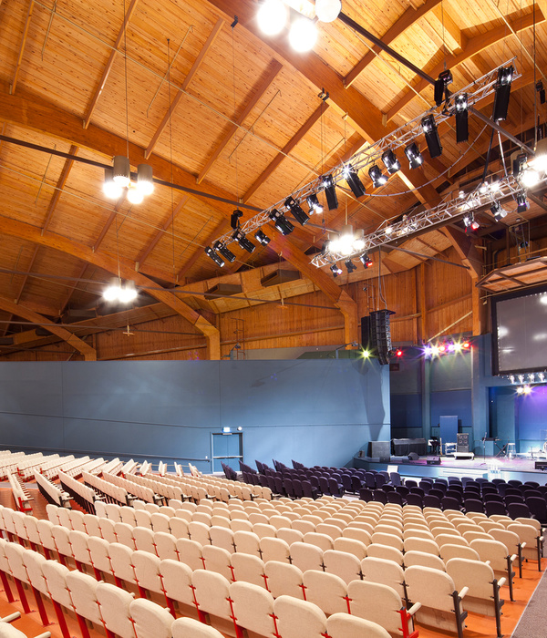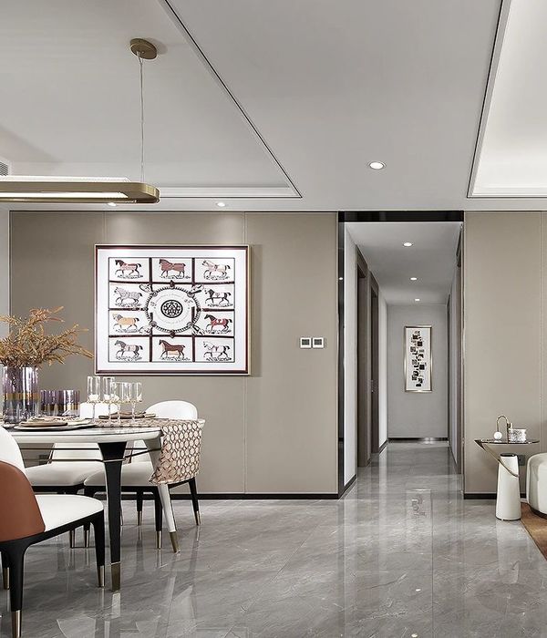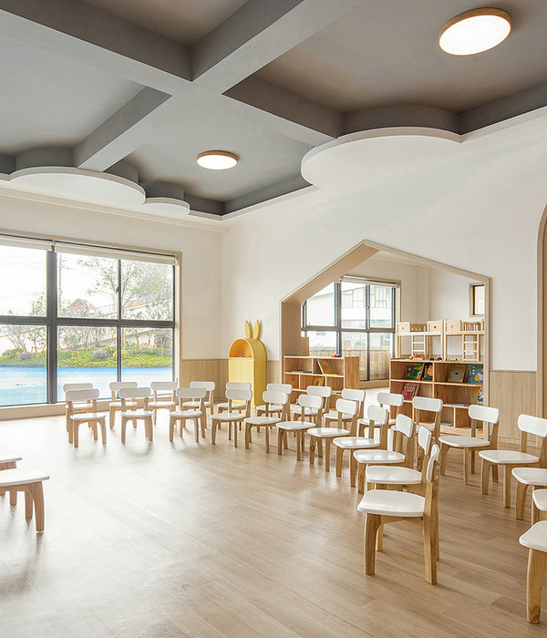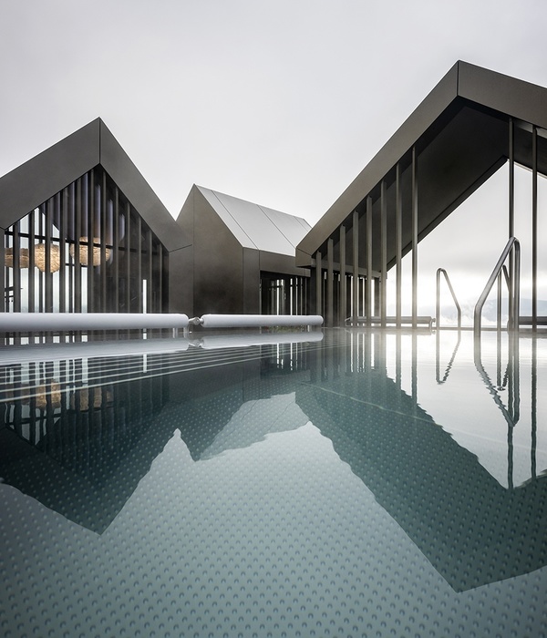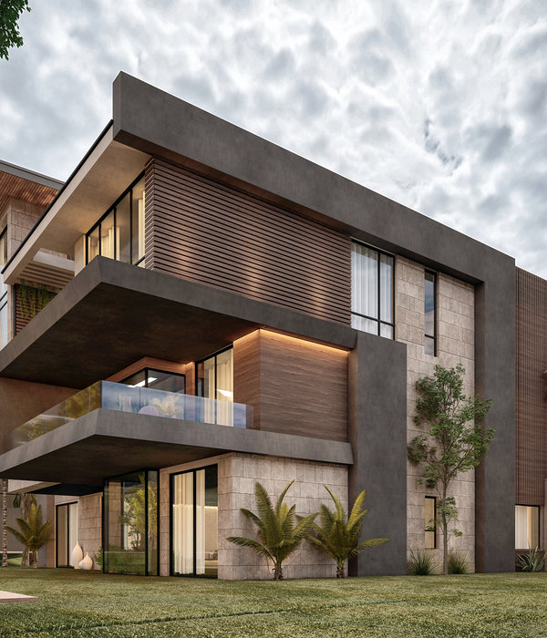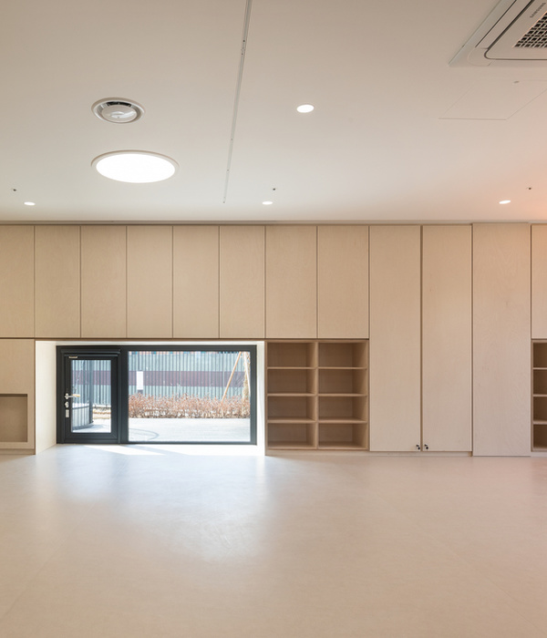- 项目名称:北京五棵松华熙Live中心
- 设计方:WSCAPE 望境景观设计(北京)有限公司
- 摄影版权:朴素摄影
- 照明设计:光湖普丽
- 建筑设计:BIAD
- 客户:五棵松文化体育中心有限公司
- 品牌:露骨料混凝土,大庄竹木,不锈钢
望境景观:项目位于五棵松篮球馆地块东北角,在西南侧毗邻凯迪拉克中心。项目地面以上为写字楼,地下一层延续了华熙 Live 商街的商业资源规划为下沉开放式商业街。项目由三栋办公楼组成。各办公楼入口位于办公建筑之间的位置,不面向市政路。
WSCAPE: The project is located in the northeast corner of Beijing Wukesong Basketball Gymnasium plot, adjacent to the Cadillac Arena on the southwest side. The aboveground floors are office building, and the underground floor continues the commercial resource planning of Bloomage Live Commercial Street as a sinking open commercial street. The project consists of three office buildings. The entrance of each office building is located between the office buildings, not facing the municipal road.
▼街角的叠水与造型台阶 Water feature and steps on street corners
定义场地 Define the Site
我们将场地定义为四个空间,写字楼和市政路之间的沿街形象界面、A 座写字楼南侧的城市广场,我们重新规划了地下商街台阶的位置和连接地面的高度,使写字楼 A 座和 B 座之间的空间可以直达 ABC 座之间的“办公后花园”,以及地下自成一体的“开放式地下商业街”。
We define the site as four distinct spaces. The image interface along the street between the office building and municipal road, the city square on the south side of the office building A, and we re-planned the location of the steps of the underground commercial street and the height connecting the ground, making the space between office building A and B can be directly connected to the “office back garden” among Block A, B and C, as well as the self-contained “open underground commercial street” underground.
▼办公入口广场 Office entrance square
▼办公后花园 Office back garden
▼地下商业街 Open underground commercial street
场地赋能 Bring Energy to the Site
▼设计策略 Strategies
▼平面图 Masterplan
增加可识别性和通达性 Improve accessibility
我们在地面层采用了斜向相交的线条和大色块,材料区别于通常办公建筑,选用了露骨料混凝土,节约了工程造价和大大缩短施工周期。在通向办公楼入口的通道,我们采用了放射状的直线条铺装,强调了办公入口的通达性。
城市广场斜向相交的线条和大色块 Diagonally intersecting lines and large color blocks on city square
▼办公入口的导向性铺装 Guiding paving of office entrance
服务社区 Service the Community
在 A 座办公南侧的入口广场,是我们的城市广场,整个广场对街道和周边社区开放。办公楼前的薄水面和树荫下的休息座椅,为周边社区居民提供了休闲去处。
In the entrance square on the south side of office building A, we define it as the city square, which is open to the streets and surrounding communities. The shoaling water in front of the office building and the rest seats under the shade of trees provide leisure places for residents of the surrounding communities.
气氛活跃的办公入口广场 Active office entrance square
▼A 座办公入口水景夜景 Waterscape night view at the entrance of office building A
和五棵松篮球馆毗邻的界面,是三座办公楼围合的后花园。造型现代的水景和水系,串起了整个狭长线性空间。 型极简的黑色水台作为水源,水沿着线性水系流动,通过不同池底肌理的水域,形成了从静到动的不同水流效果。
The interface adjacent to the Wukesong Basketball Gymnasium is the back garden surrounded by three office buildings.
Modern-style water feature and water stream string together the entire narrow linear space.
The minimalist black water platform serves as a water source, and the water flows along the linear water system, forming different water flow effects from static to dynamic through the water area with different bottom textures.
▼现代丰富精致的办公花园和水景 Modern and exquisite office garden and waterscape
▼水台映射办公楼立面 The office building facade are reflected in the water
融合建筑立面语言的后花园水景设计 Waterscape design of back garden integrated with building facade language
高人气的花园水景 Popular garden waterscape
▼办公花园夜景照明效果 Lighting effect of office garden
互动景观 Interactive Landscape Features
办公花园内通向地下商街的两座楼梯成为整个场地活力的中心。色彩鲜艳的滑梯,吸引小朋友流连忘返,地下商街的造型座椅,正好成为家长等待小朋友放电的绝佳等候之处。滑梯的台地上分别设计了两组不同风格的水景,增加了两处台阶的趣味性。
The two staircases in the office garden which lead to the underground commercial street become the center of the vitality of the whole site. The colorful slides attract children to linger, and the shaped seats in the underground commercial street are just the perfect waiting place for parents to wait for their children to amuse. Two sets of waterscapes with different styles are designed on the platform of the slides. This adds to the fun of the two staircases.
▼连接地上和地下的大台阶成为活力中心 The big steps connecting the over-ground and underground become the center of vitality
营造商业氛围 Create Commercial Atmosphere
地下商街的设计预留了足够店铺外摆区,结合地下商业的主题形成了特色 logo 景墙。在提供足够休息设施的同时,用可变化的天花照明、柱体广告灯箱照明、楼梯的彩绘、墙面的彩绘突出了城市中心商业的活力和氛围。
The design of the underground commercial street reserves enough shop outside stall areas, combining the theme of underground commerce to form a characteristic logo landscape wall. While providing adequate rest facilities, changeable ceiling lights and column advertising light boxes are used for lighting. The colorful paintings of the stairs and the walls highlight the vitality and atmosphere of the city center business.
▼从市政人行道望向办公入口的夜景效果 Night view from the municipal sidewalk to the office entrance
▼与水景结合的 LOGO 景墙 LOGO feature wall combined with waterscape
项目名称:北京五棵松华熙 Live 中心
设计方:WSCAPE 望境景观设计(北京)有限公司
项目设计&完成年份:2018-2019
主创及设计团队:郭娃 张婧怡 张译方 孟翔舒 蔡碧涵 刘晓慧
项目地址:北京市海淀区
景观设计面积:18000 平方米
摄影版权:朴素摄影
照明设计:光湖普丽
建筑设计:BIAD
客户:五棵松文化体育中心有限公司
品牌:露骨料混凝土、大庄竹木、不锈钢
Project Name: BEIJIGN WUKESONG BLOOMAGE LIVE CENTER
Design: WSCAPE
Design Year&Completion Year: 2018-2019
Chief Designer&Team: Wa Guo, Jingyi Zhang, Yifang Zhang, Xiangshu Meng, Bihan Cai, Xiaohui Liu
Project Location: Haidian District, Beijing,China
Design Area: 18000sqm.
Photo Credits: Simple Photography
Lighting Design: PURI Lighting
Architectural Design: BIAD
Client: Wukesong Culture And Sports Center, Co. Ltd
Brands/Products used in the projrct: Concrete, Banmboo Wood, Stainless Still
{{item.text_origin}}

