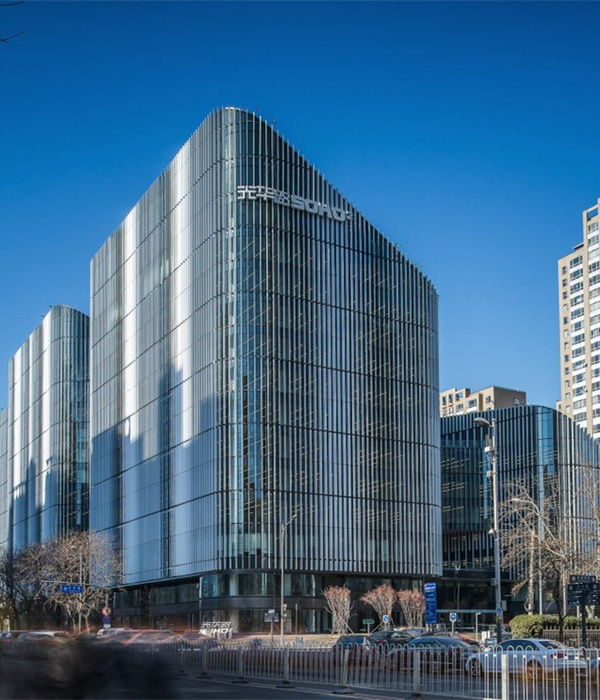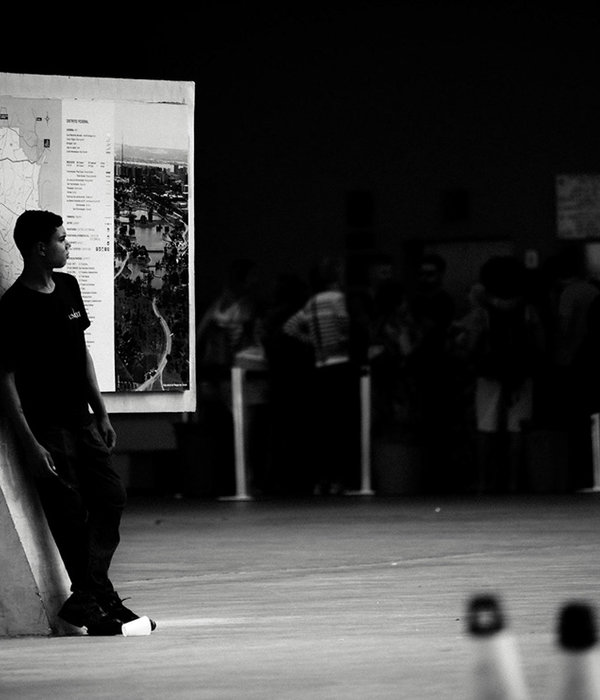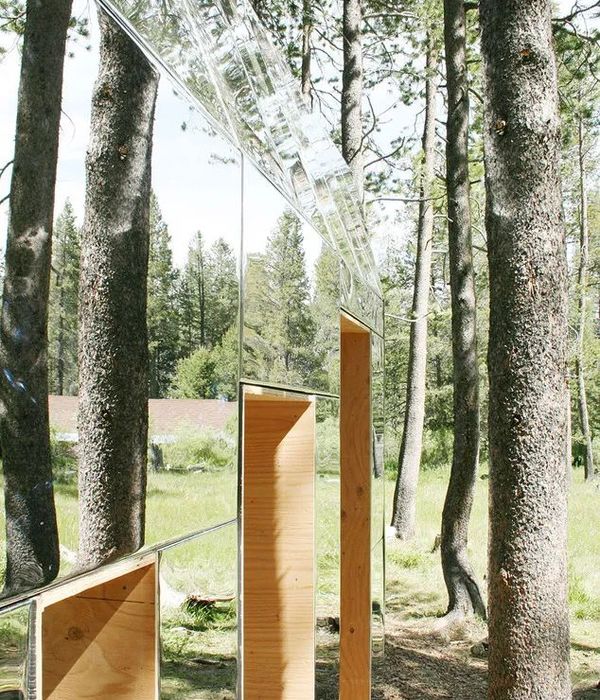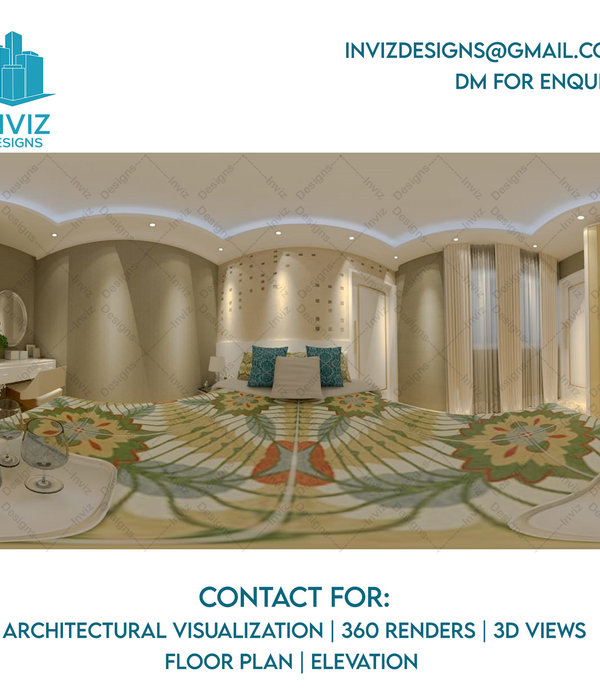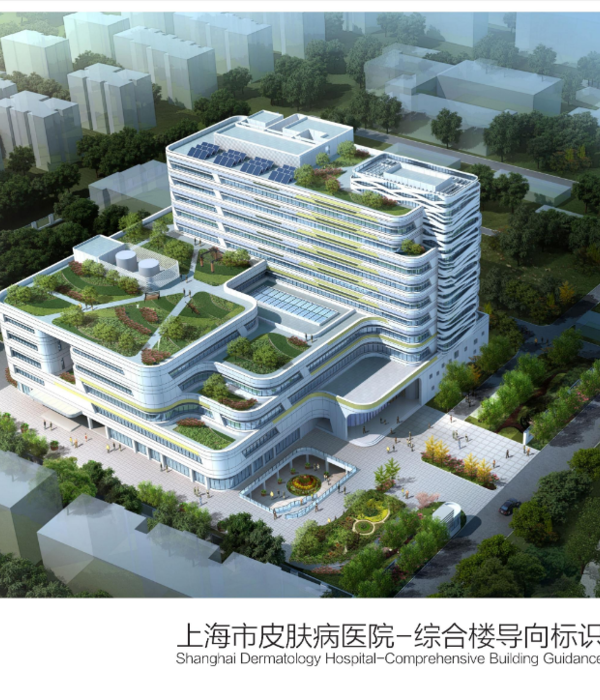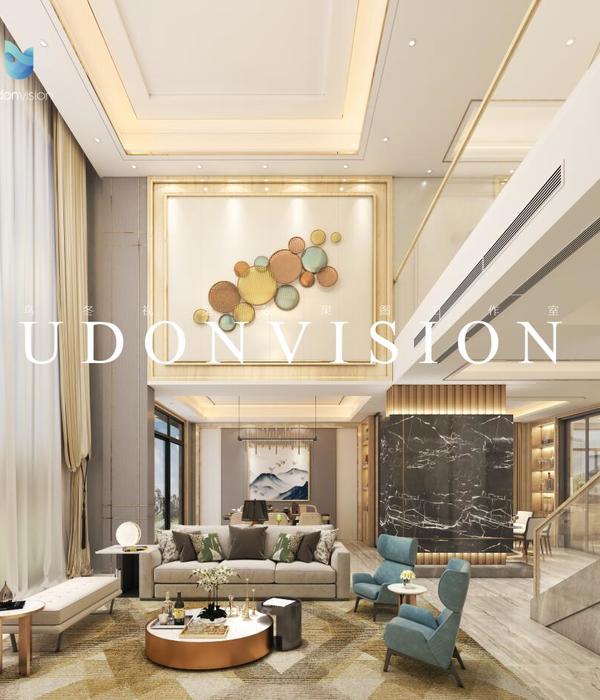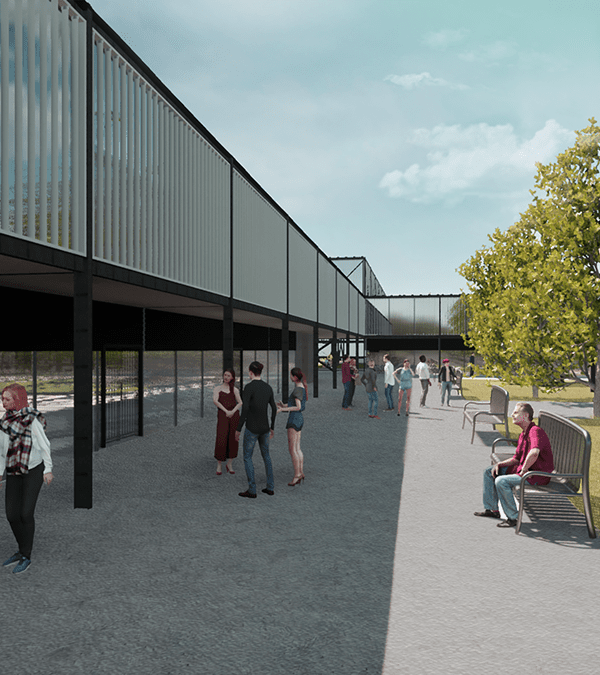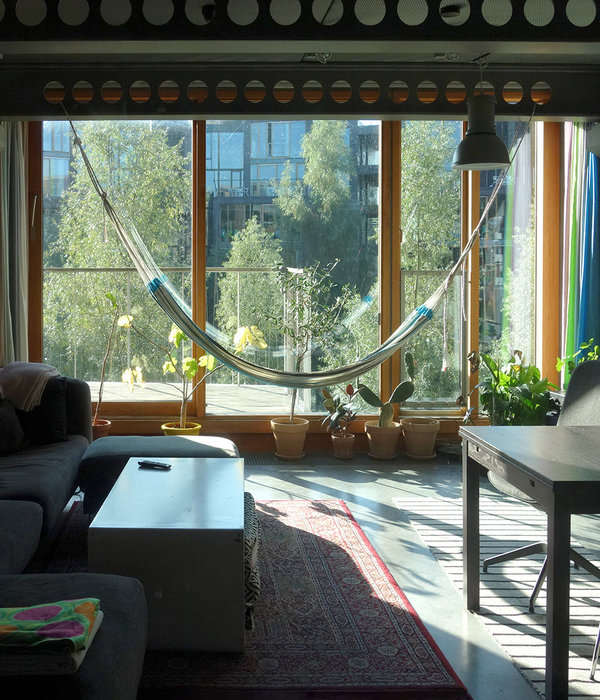位置:德国
设计公司:Schulz und Schulz
摄影师:Simon Menges
这是由Schulz und Schulz设计的St. Trinitatis教堂。新教区教堂的设计灵感来自周边城市的有机性。在设计这座教堂时,设计团队用了一种名为“Rochlitz斑岩”的结晶石,制成的砖头外立面质朴而又复古,再加上其高高竖起的体量,成为当地社区一座醒目且独特的建筑。整个场地呈三角状,除了高且直的钟楼,还包括教堂本身的低平建筑和一个大型中央庭院。新教堂的轮廓象征着这个未经开发的周边城区进一步发展的开端。
From the architect. The consecration of the church ended the odyssey of the Leipzig parish community that has lasted over seventy years. Its permanent return to the centre of the city is manifested in the construction of the new Trinitatis church.
The new parish church is develop out of the organism of the surrounding city. It obtains its presence through its high church hall, church tower and inviting openness of the parish courtyard. In a prominent location across from the New Town Hall the Trinitatis church define a site that respectfully integrates into its surroundings and forms a clearly distinguishable edge along the city centre ring. The structure is now being put up with the ‚pouring‘ of the triangular plot of land and the concreting of the poles of the church hall and church tower on opposite sides. The parish courtyard was cut into the area between the two highpoints to create a new central meeting location. The silhouette of the new church marks the beginning of the further development of the underused neighbouring urban area.
The Trinitatis church is primarily characterised by light, space and material. With its interior height of over 14 metres, the church hall enables a transcendent spatial experience that is further intensified by the large skylight located in 22 metres high. Daylight of varying intensity falls from this along the rear wall of the altar in the church hall and defines the atmosphere of the hall. Another important element is the large ground-level church window (by artist Falk Haberkorn) that produces communication between the community and the city as if through an interactive store window. It opens and delimits the church hall at the same time while serving as a targeted opening as an interface between the world of the profane and the realm of the sacred.
The church hall is situated crosswise and creates sufficient room for the arrangement of the community in an open surrounding area whose optical and scenographiccentre is the chancel. Partitions separating the community were eliminated, additionally opening the chancel as a multidimensional space usable for various forms of liturgy. Merely a gentle slope surrounds the chancel and permitting optimal visual perspectives. Across from the large cross on the rear wall of the altar (by artists Jorge Pardo) is a second cross carved into the large wall area above the gallery as a negative imprint that opens the church hall to the light of the setting sun in the west. The gallery offers room for the organ, the choir and additional pews to be set up here.
Product description. Facade made of Rochlitz porphyry. By using Rochlitz porphyry is continuing a tradition of construction of the city of Leipzig, such as with the Old Town Hall, and of the region, such as with the Benedictine Priory of the Holy Cross in Wechselburg. The horizontal layering of the various heights firmly anchors the building with the plot of land and allows it to symbolically grow out of the ground. The projections and recesses in the layering convey the rich
德国St. Trinitatis教堂外部实景图
德国St. Trinitatis教堂内部实景图
德国St. Trinitatis教堂平面图
德国St. Trinitatis教堂剖面图
{{item.text_origin}}

