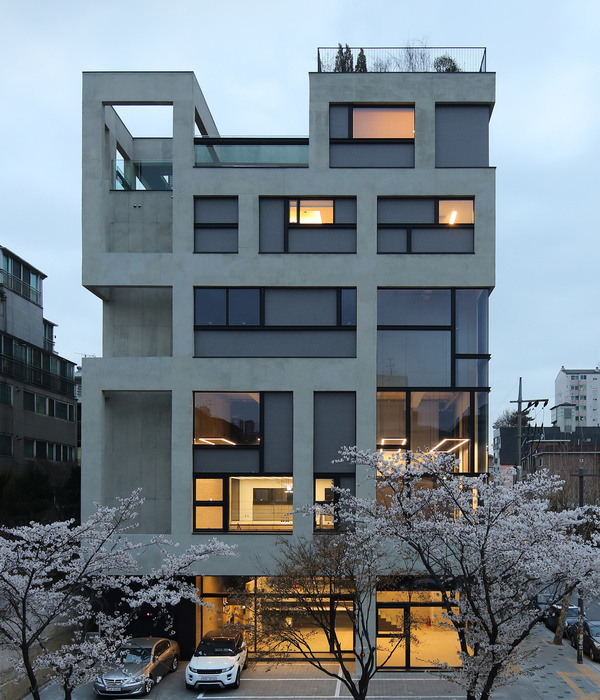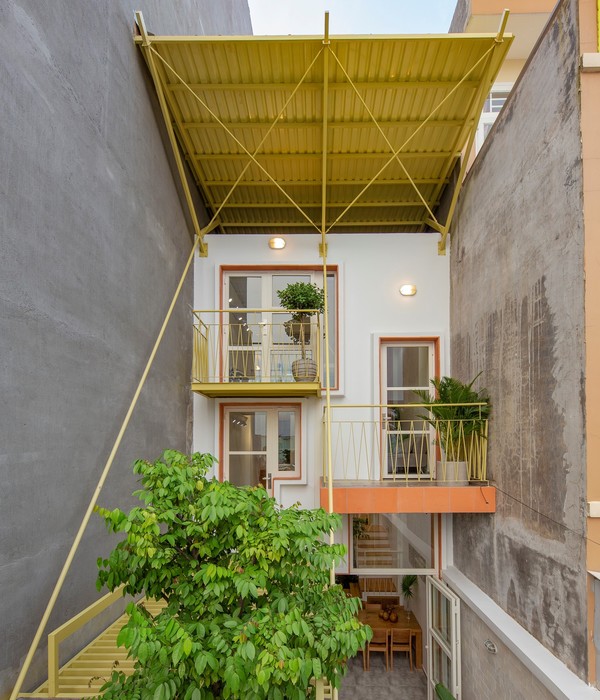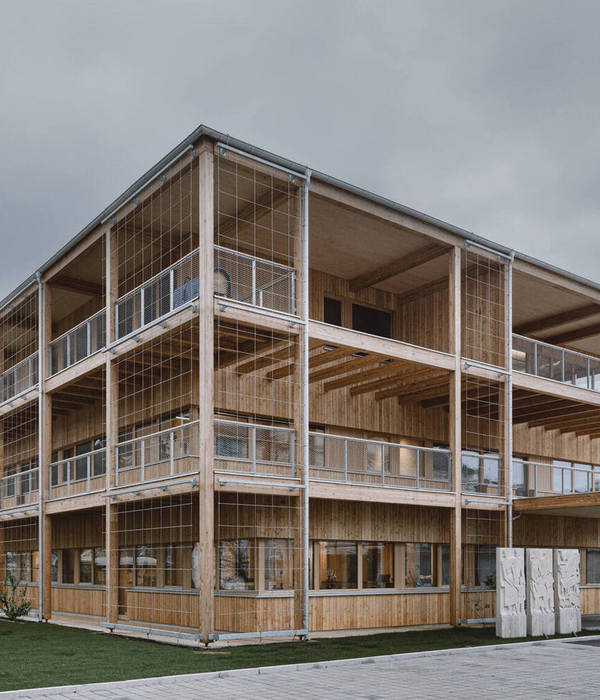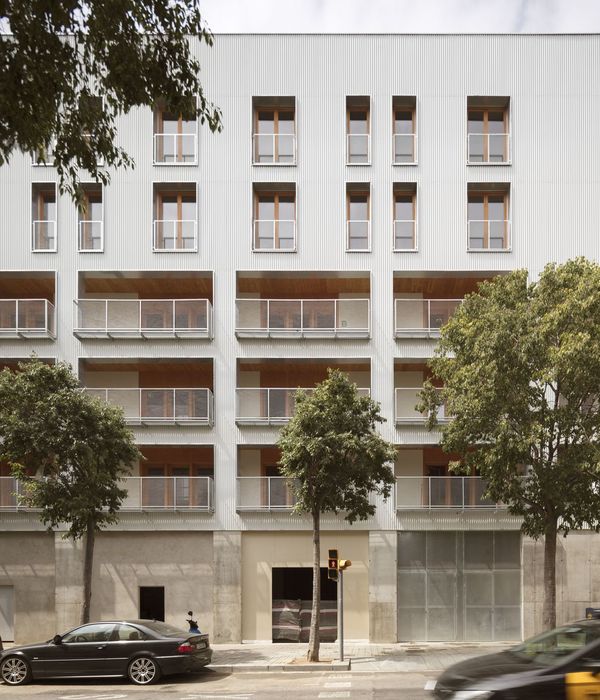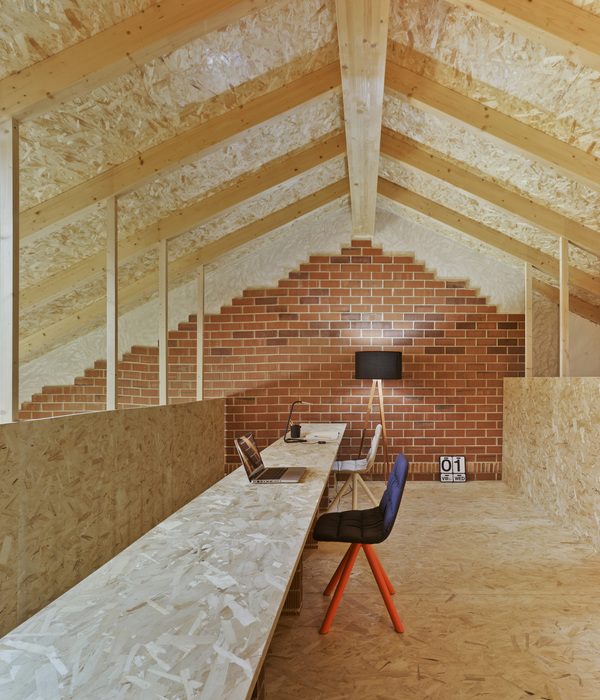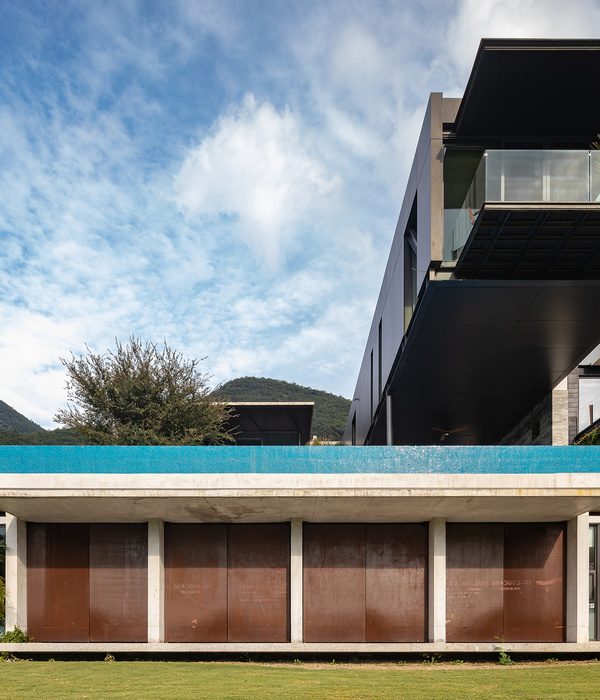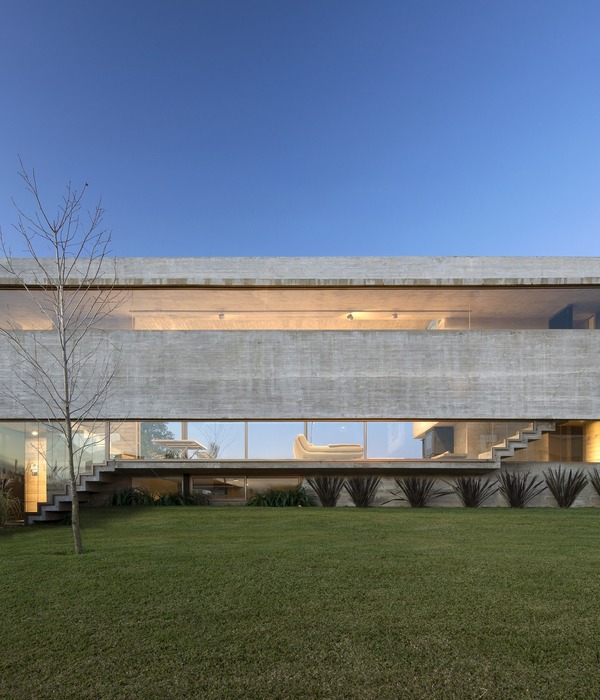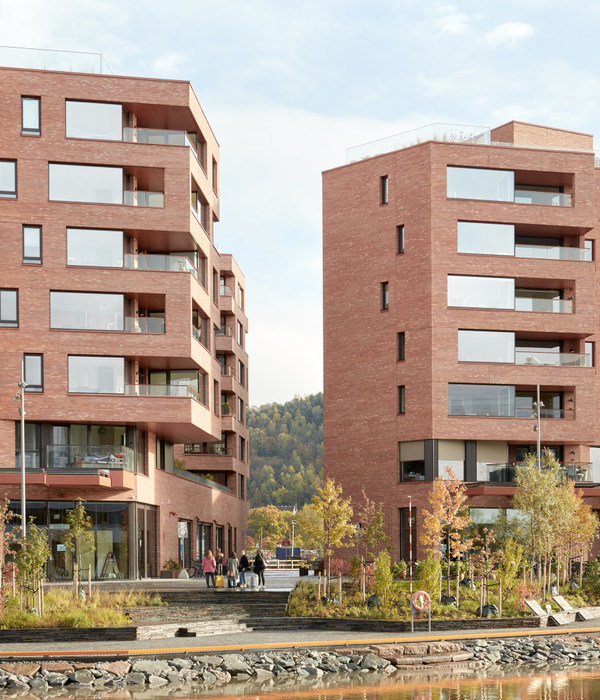Upson Hall是康奈尔大学机械与航空航天工程专业(MAE)研究与教学楼 ,始建于1956年,由Perkins&Will创始人, 同时也是康奈尔大学校友的Larry Perkins与Phil Will设计完成,二人在康奈尔大学学习建筑时相识,并于1935年共同创立了Perkins&Will建筑事务所。
▼项目概览,overall of the project
Upson Hall旨在应对二战后美国校园教育和研究的快速增长,在当时取得了巨大的成功。为了使Upson Hall适应 21 世纪的教学、技术和可持续性标准,康奈尔大学于2016至2017年间再次委托Perkins&Will为其进行全面的改造,将其升级为最先进的研究和教学设施,满足工程领域不断变化的需求。改造后的Upson Hall包含研究实验室,教室,创客实验室,社交和支持空间,教职人员办公室。值得一提的是,Perkins&Will负责此次项目改造的建筑师Robert Goodwin也毕业于康奈尔大学。
▼Larry Perkins与Phil Will设计的Upson Hall(1956年)Upson Hall by Larry Perkins and Phil Will (1956)
在U.S. News公布的2022全美最佳本科工程学院排名中,康奈尔工程学院位列第9名。上世纪40至50年代,Perkins&Will的两位创始人为母校康奈尔大学工程学院制定了总体规划方案,这处工程学院大部分教学设施的所在地被称为The Engineering Quad。
Upson Hall是The Engineering Quad区域的第一座建筑,随后Perkins&Will还为该区域设计了5栋教育建筑,分别为计算机工程、电气工程专业教学楼Phillips Hall(1955年),工程学院行政楼及工程与计算机科学图书馆Carpenter Hall(1956年),航天工程专业教学楼Grumman Hall(1957年),土木与环境工程专业教学楼Hollister Hall(1957年),地球与大气科学专业教学楼Snee Hall(1984年)。
▼改造后的Upson Hall(2017年),Upson Hall after Renovation (2017)
设立新标
Setting New Standards
康奈尔大学对此次改造寄予了开拓性的期望,因此我们的设计不局限于Upson Hall这一单体建筑本身,而是将考量范围延伸至其对整个工程学院未来建筑形式的影响。
Not only did the project need to be considered as a single building on campus, it also had to take on the greater responsibility of proposing the future identity for the entire school of engineering.
▼改造后的立面效果,facade after renovation
Upson Hall改造项目为康奈尔大学伊萨卡校区的建筑树立了新的标准。我们的团队通过使用集成智能建筑系统将这座二战后的建筑重新包裹,实现了卓越设计和高质量能源效率。作为一个具有先进技术和高性能的 “可持续实验室” 设施,Upson Hall 为机械与航空航天工程(MAE)专业提供了最先进灵活的工作、学习和研究环境。改造后的建筑成为MAE专业和工程学院独特的新标志。
Upson Hall sets a new standard for building performance on the Ithaca campus. Our team achieved design excellence and energy efficiency by wrapping the post-WWII building with a performative building envelope and integrating intelligent building systems. Upson Hall operates as a “living sustainability lab” which enables mechanical and aerospace engineering students to work, learn, and study in a high-performance, technologically-advanced facility.
▼入口,entrance
▼视觉通透、富有活力、相互连通,
transparent and dynamic ambiance
对于工程学院的学生和教学管理人员来说,空间的灵活性至关重要。模块化规划概念的植入,使得空间能够顺应项目和课程不断地变化进行调整。最终,我们为康奈尔大学工程学院打造了一个视觉通透、富有活力和相互连通的建筑。康奈尔大学认为改造过后的Upson Hall将“揭开科学神秘的面纱。”
Our design team created a visually transparent, dynamic, and connected engineering building. Close collaboration with students and administrators showed that future flexibility was a critical requirement. This is addressed with the use of modular planning concepts which allows all spaces to be modified with the evolution of programs and curricula. Cornell set an ambitious objective for Upson Hall: “remove the veil from science.”
▼原建筑立面被集成智能建筑系统包裹,
The original facade is wrapped by an integrated intelligent building system.
▼立面细部,detail of the facade
重塑立面
Façade Reinvention on Campus
我们的设计团队就外立面改造专门研发了一套名为“外立面总体规划”的可配置参数指南,并在Upson Hall改造项目中得到了首次实践。我们利用这套新的外立面指南制定出了适应伊萨卡常年阴雨天气的解决方案。
Our design team created a “façade masterplan,” which establishes a new set of parameters for façade renovation and intervention. Our façade masterplan guidelines were implemented on the Upson Hall project, and they set a precedent for future construction projects. We calibrated a climate-specific solution to respond directly to Ithaca’s overcast environment.
▼改造后的立面夜景效果,night view of facade after transformation
▼入口夜景,night view of the entrance
▼立面夜景细部,detail of the facade at night
能源高效
Energy Efficiency
康奈尔大学承诺在2035年实现校园内净零碳排放。这使得可持续性成为每个设计环节中的重要组成部分。设计团队结合伊萨卡当地的气候和教学楼运营时间,为Upson Hall量身定制了冷却、加热、通风和照明等节能策略,积极降低能源消耗。
Cornell University has pledged to eliminate or offset net carbon emissions from its campus by 2035. This has made sustainability a major part of every design decision. Upson Hall aggressively drives down energy consumption by using cooling, heating, ventilating and lighting strategies that are specifically matched to Ithaca’s local climate and the users’ occupancy schedules.
沿立面设置的楼梯,staircase along the facade
宽敞的走廊提供了充足非正式会议空间,spacious hallways provide ample space for informal meetings
▼楼梯与丰富的公共休闲/会议空间,stairs with ample communal lounge/meeting space
▼座位区与建筑结构相结合,seating areas are integrated into the structure of the building
▼走廊变身展览空间,the hallway becomes an exhibition space
天花板细部,details of the ceiling
合作研究
Collaborative Research
通过与工程学院负责人的合作,我们了解到了教职人员共同的研究方向,并对整个学院现有的研究关系进行梳理和预估。在此分析的基础上,我们为潜在的研究小组创建了研究集群,可供单一或跨学科合作使用。类似形式的设计被运用在整个建筑低层的创客实验室,刚迈入工程学专业的学生们可以在这里起步并展开合作实验项目。
Our design team worked with the directors of the school to identify common research interests across faculty members. We mapped existing research relationships across the college, and we identified possibilities for future research collaborations. From this we established research clusters which give research groups a visible presence, regardless of whether they operate within a single department or across multiple disciplines. We used this intelligence to design the entire lower floor of the building with maker labs, where students collaborate on experimental projects as part of their introduction to engineering.
大面积的玻璃营造开放通透的空间效果,A large area of glass creates an open and transparent space effect
▼实验室/车间,lab/workshops
▼建筑低层的创客实验室,maker labs on the entire lower floor of the building
▼校园鸟瞰,aerial view of the campus
康奈尔大学Upson Hall
建筑设计:Perkins&Will,Lewis.Tsurumaki.Lewis (LTL) Architects
项目地点:美国纽约州伊萨卡城
竣工日期:2017年
建筑面积:14, 864.49平方米
业主:康奈尔大学
可持续性: LEED铂金级认证
奖项:2018年,建筑荣誉奖,AIA美国建筑师协会纽约分会
2018年,教育机构荣誉奖,AIA美国建筑师协会纽约州分会
Cornell University Upson Hall
Architecture Firm: Perkins&Will,Lewis.Tsurumaki.Lewis (LTL) Architects
Project location: Ithaca, New York
Completion Date: 2017
Gross Built Area: 14,864.49 square meters
Clients: Cornell University
Sustainability: LEED Platinum
Awards:Award of Merit,AIA New York Design Awards, 2018
Honor Award, Institutional, AIA NYS, 2018
{{item.text_origin}}

