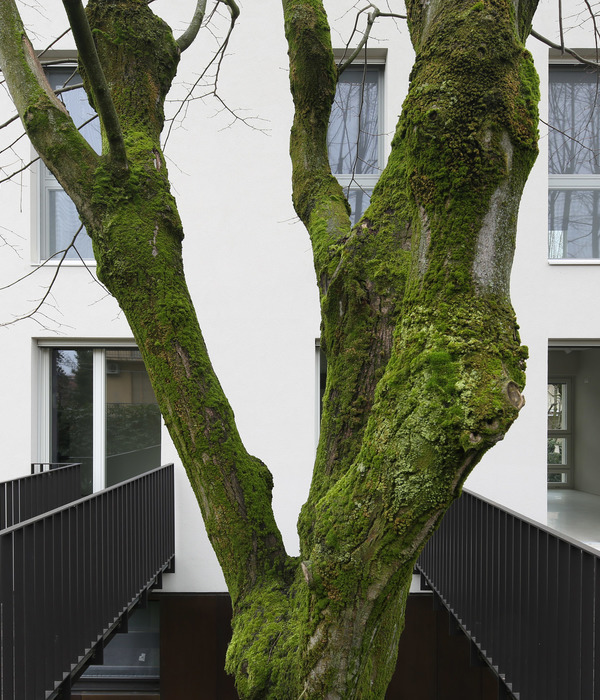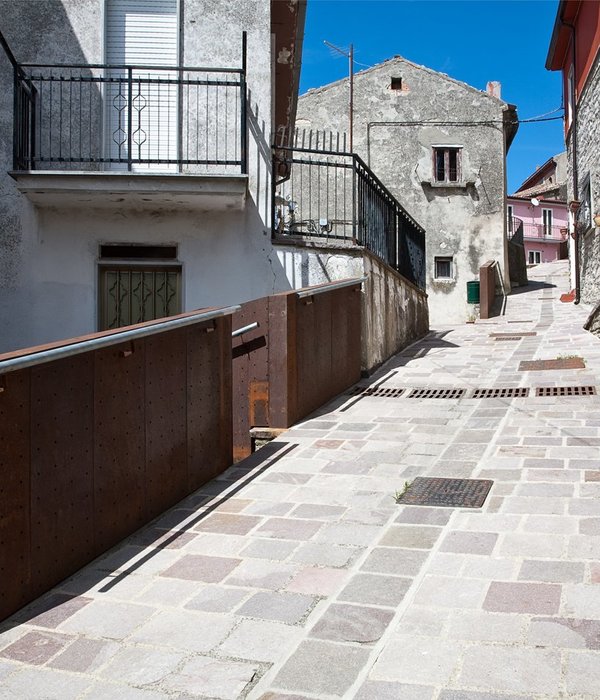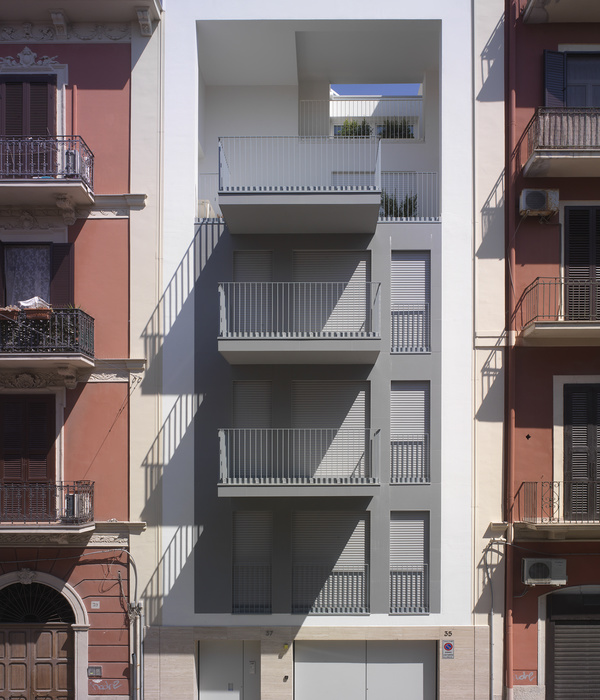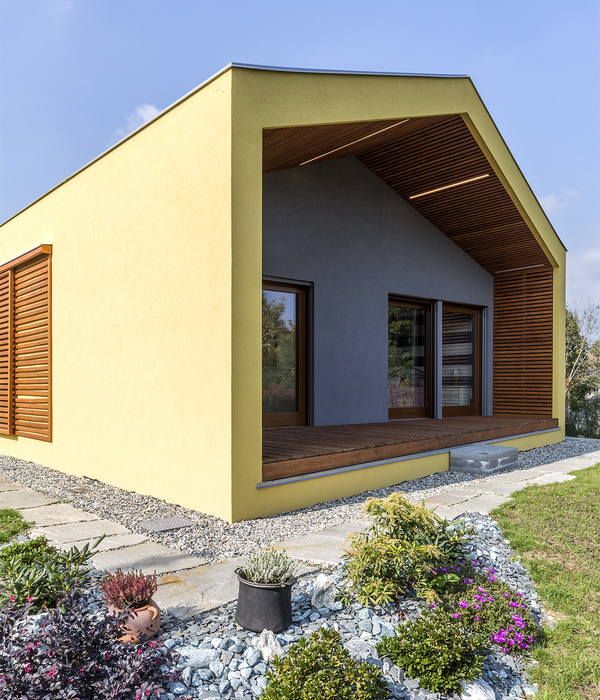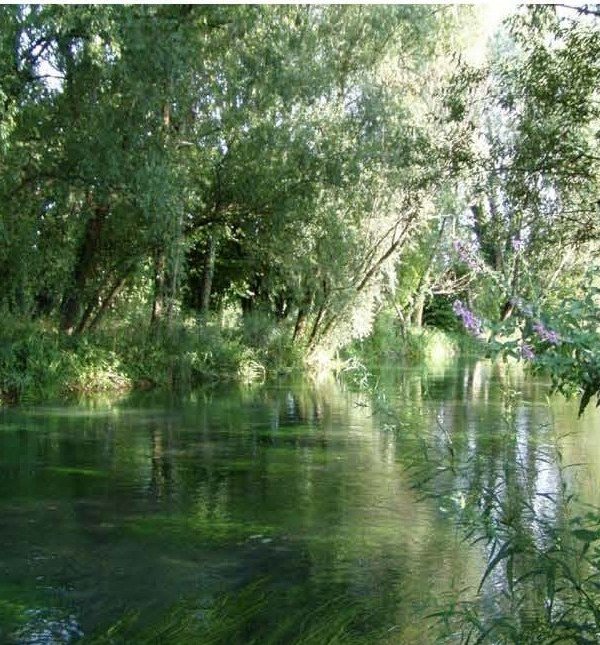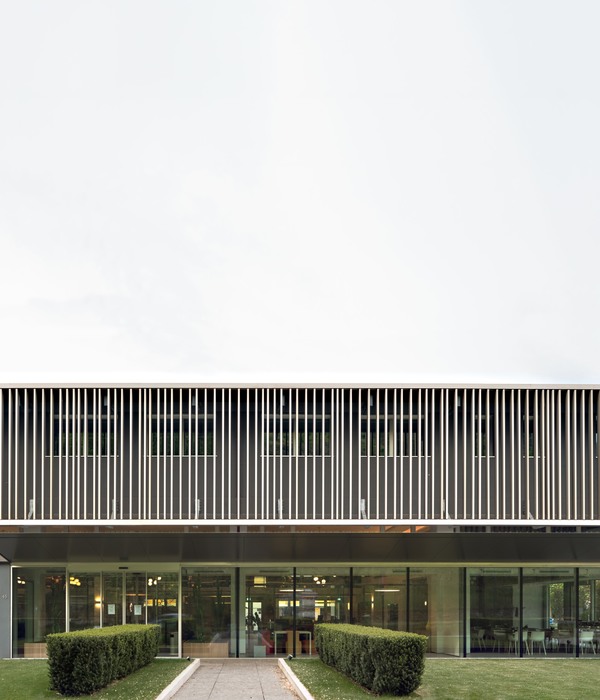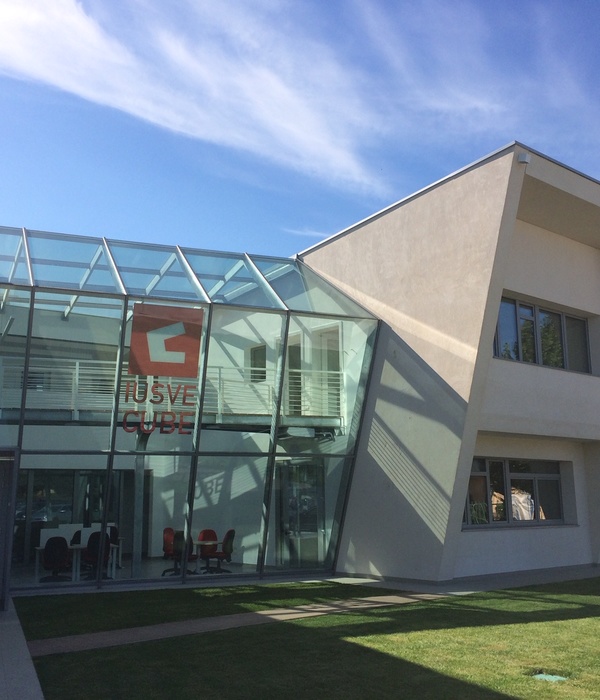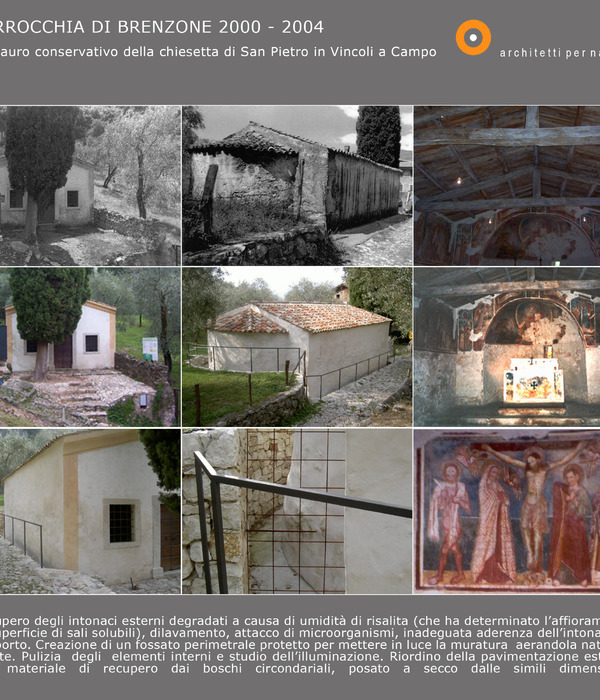Escobar House is located in Haras Santa María de Escobar, a gated community on the North corridor, 54 km away from the center of Buenos Aires city.
The ample neighborhood’s lots are organized around a golf court. The one on which Escobar House lies is characterized by its plain topography and its privileged back view towards this court and a vast green area oriented to the North.
The client—a young couple—asked for a weekend house that, in the short term would become their permanent home.
Intended as the most prominent space in the house, the social area would have a clearance higher than that of the rest of the rooms and it would rise above the natural terrain’s level in order to achieve grander views over the exterior surroundings.
The brief included an en suite master bedroom and two secondary bedrooms for the children to come, who would also make use of a playroom as far from the social area as possible.
They requested that the living –dining room open into a semi covered expansion directly attached to a swimming pool. The house should open up to the vegetation around and should have areas especially designated for its contemplation.
We proposed a house made of exposed concrete and glass, which don’t need much maintenance.
We intended to produce architectural synthesis regarding floorplan organization and unicity when it came to total morphology.
It was decided that the main platform, containing the entrance and the social area, would be the starting point of our project, disposing the rest of the rooms at half height. This articulation made it possible to connect the rooms organically while at the same time providing them with their independence.
A circulatory and services corridor on the front of the house gives privacy from the street to the nobler rooms, which are oriented in the opposite direction, towards the lot’s back. Being almost blind towards the outside, this corridor opens through longitudinal cracks. Most of the house’s front is shut, whereas the rear connects fluidly with the outside through a completely transparent shell.
The supporting structure is organized around two parallel inverted beams running along the whole house. So as to visually emphasize the volume’s horizontality, these beams were set back from the closing shell, both at the front and the back.
Lying according to the space’s interior organization, these structural stripes help arrange the service corridor at the front, the social areas and the semi covered deck at the back.
Moreover, we aimed at framing the views into rectangles of apparent horizontality to project them towards the vegetation outside and the golf court at the back. With the same intention, lines of trees were laid out on the lot’s limits that would also give privacy to the house from the neighboring residences.
The swimming pool was set as the client requested: incorporated into the terrace of the house. It was configured as a rectangular plate with 3 cantilever sides hiding its depth to expose a floating mirror, both in the exterior view of the house and in from the inside. Standing from the top of the terrace, the water mirror reflects creating a living sky portrait.
We managed to come up with a compact volume with a sober shell inside of which the different heights, natural light effects, and envelopes of each room would produce very diverse spatial conditions. We aimed at designing a cozy house through means of simple lines and artifice free spaces that would establish a close dialog with their natural surroundings.
{{item.text_origin}}

