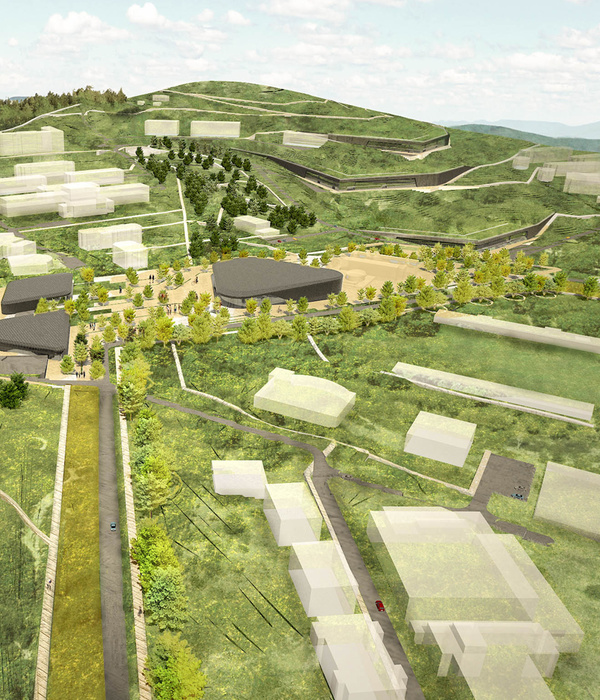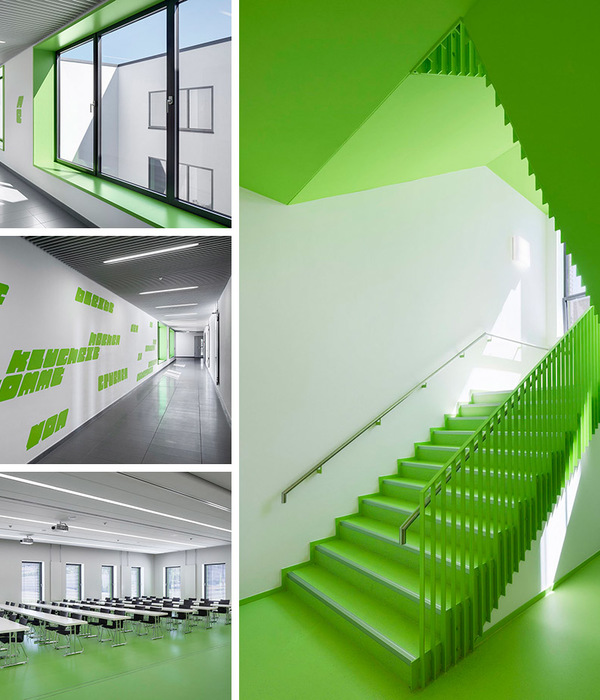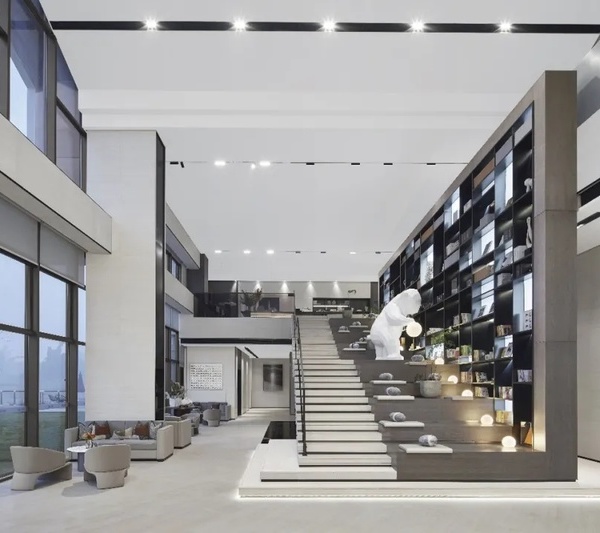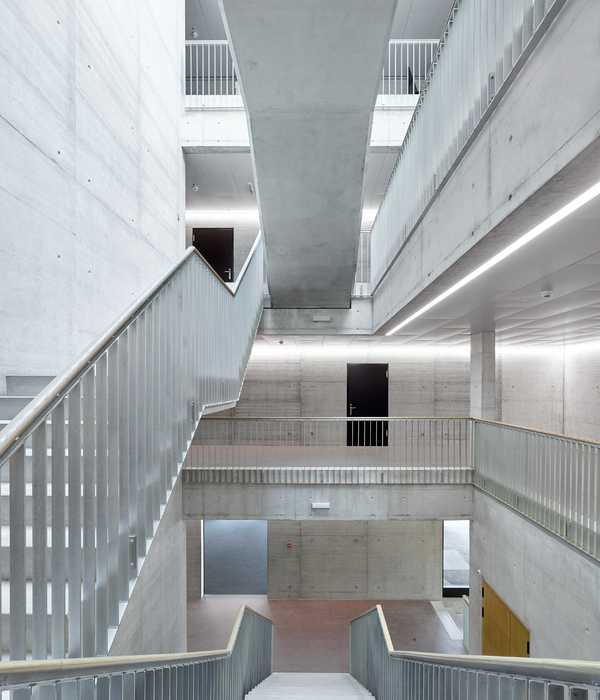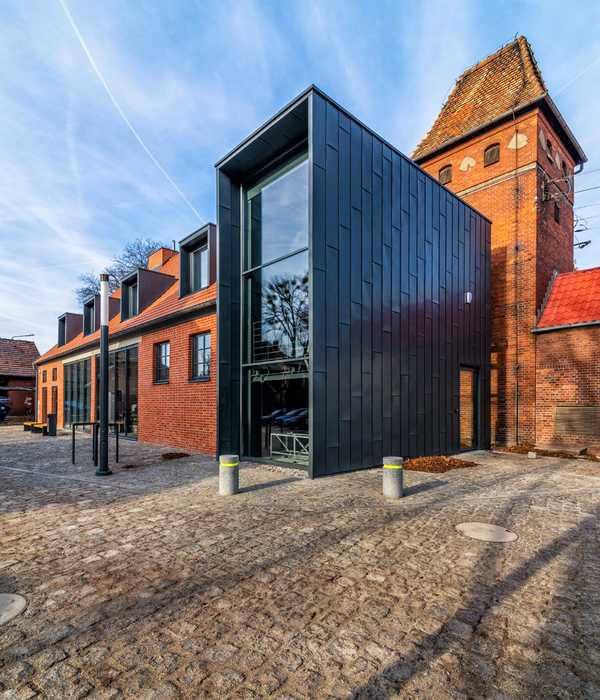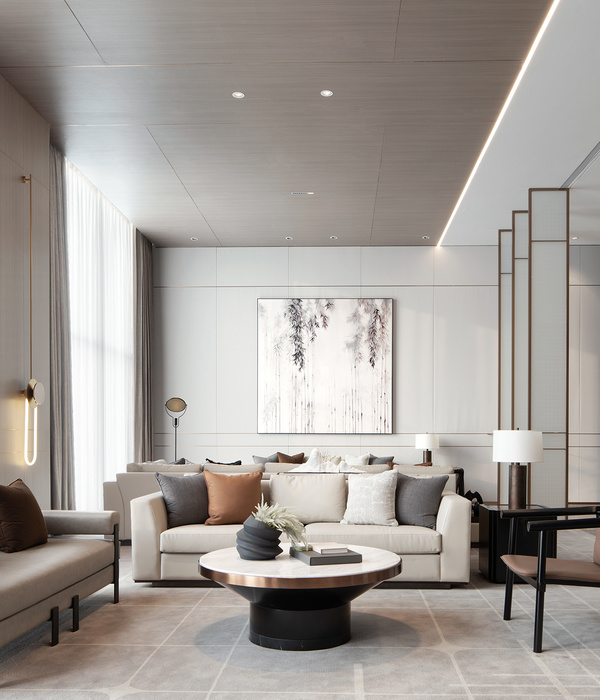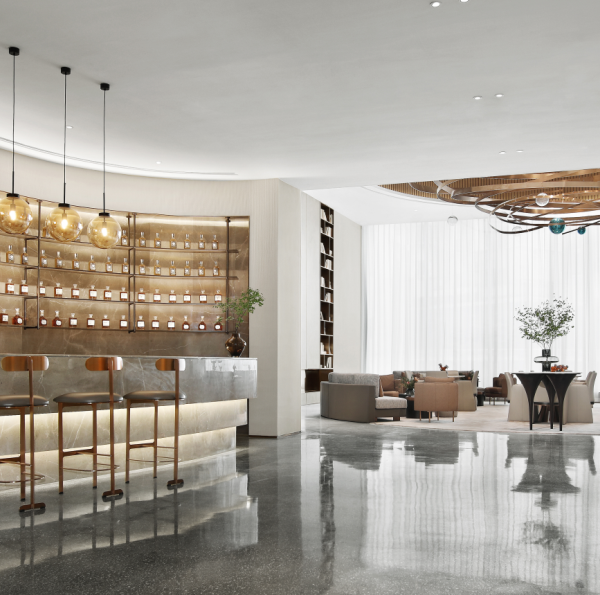Architects:LP architektur
Area:1610 m²
Year:2022
Photographs:Markus Rohrbacher
Building Physics:Spektrum Bauphysik und Bauökologie
Builder:Heinrichbau
Electrical Installations:Elektro Ebner
Locksmith:Gruber-Hofer Metalltechnik
Project Manager: DI Barbara Bangerl
Text: Arch. Tom Lechner
Fire Protection: Bautaktik OG
Geology: Premstaller Geotechnik ZG
Timber Construction: Innovaholz
City: Hallein
Country: Austria
The new building of the Chamber of Agriculture blends confidently into the heterogeneous urban environment of Hallein. The timber construction, solitaire with a green facade is not only in harmony with the characteristics of the rural lobby but also generates its identity from it and asserts itself in the urban environment. In addition, the design of the building stands for future-oriented values in construction.
Coming via a forecourt, one enters the building and arrives in a foyer with a central development core divided into public and semi-public functions. From here you have direct access to the offices of the Chamber of Agriculture and the machine ring, which are spread over the first two floors, as well as the event hall and the apartment on the top floor.
All rooms open directly onto the covered terrace areas in front (veranda) and thus offer both spatial extensions with a high quality of stay for the employees and attractive views of the surrounding area. The design is based on the construction principle of a wooden skeleton building. The special feature lies in the simplicity of the construction.
Columns, beams, and ceiling panels form a structurally logical and visually comprehensible load-bearing concept. This principle is also used for the front porch. It serves as constructive wood protection and, with a vertical facade greening as natural shading of the interior, characterizes the unmistakable appearance of the building to the outside.
{{item.text_origin}}

