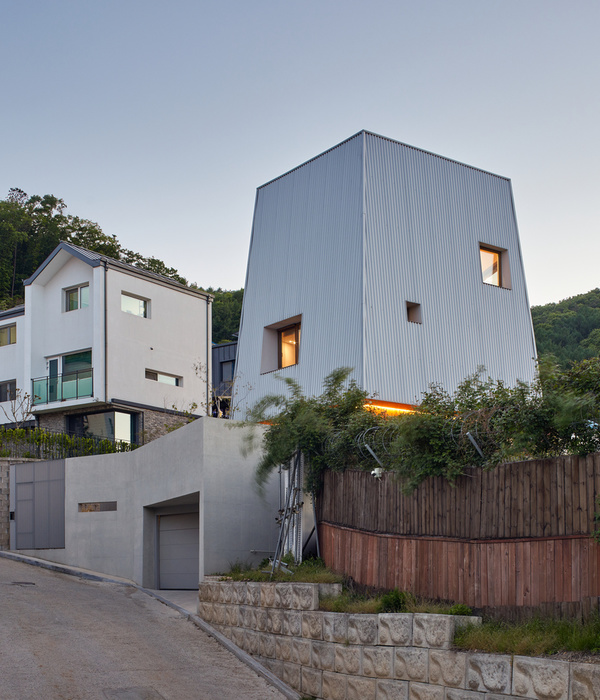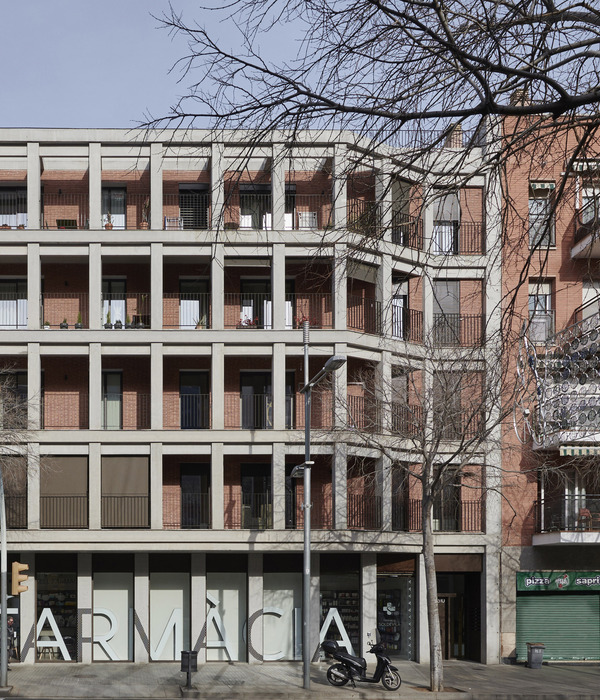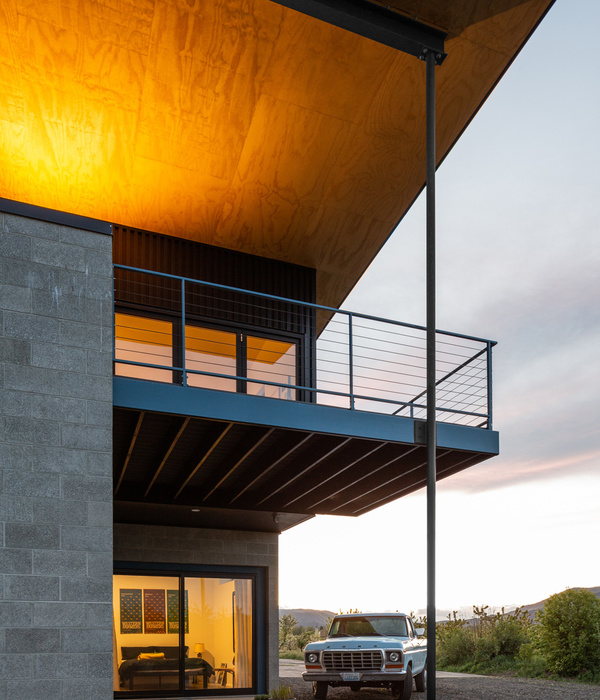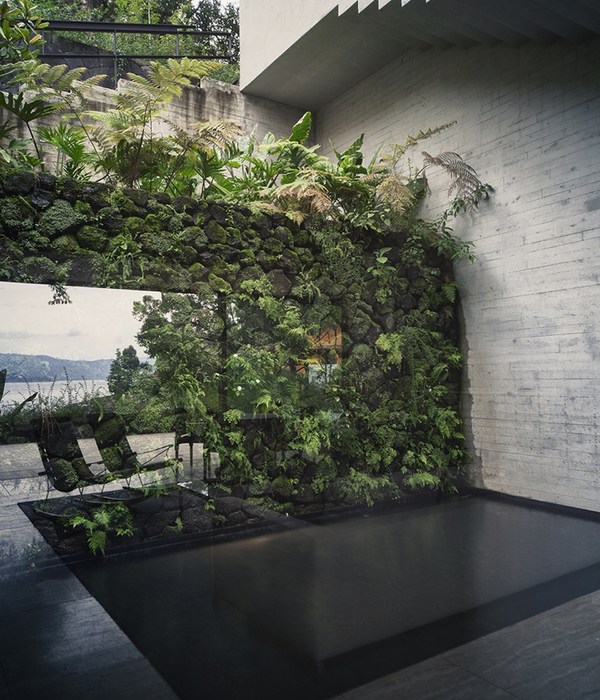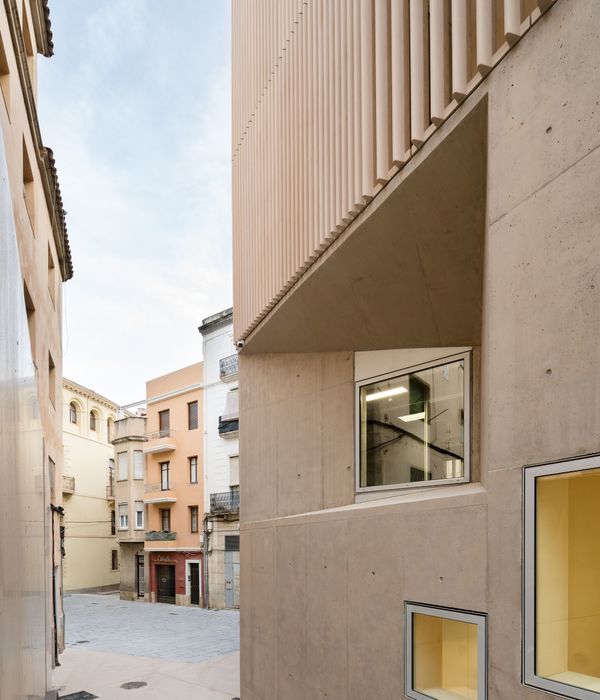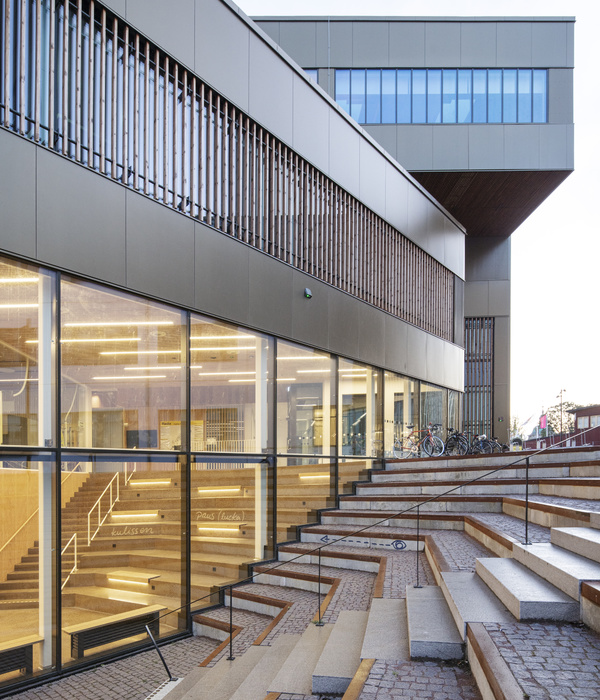Double Roof House is located on a long lot of 4x17 square meters. The house is set back from the street to make place for a front yard, about 5 meters in length, which includes a drink stall – the family’s small business. There are only 3 members in the client’s family so the floor area is not too large. As natural ventilation instead of air conditioning is of priority to the client, a double roof system of corrugated panel is utilized, as it is light yet provides excellent insulation.
The buffer gap between the roofs greatly reduces the heat flux into the house by convection. On the ground floor, the full-width front doors to the living room allow the expansion of the drink shop when necessary. The atrium is at the center of the house, and at the back there is one bedroom for the client’s mother who occasionally visits.
The atrium, consisting of a staircase going around a carambola tree under a translucent roof, acts as a green core for the house. The master bedroom on the first floor has a large window reading nook that has view to the atrium as well as to the son’s study. To maximize living space and to afford the little son some amusement, his bedroom, the study and the common room are set on split levels.
This in turn leads to two unaligned balconies overlooking the front yard. The design, though simple, has successfully addressed a micro-climate issue. The double roof system of the house has proven to work effectively, giving the family great comfort during summer days in Ho Chi Minh City.
{{item.text_origin}}

