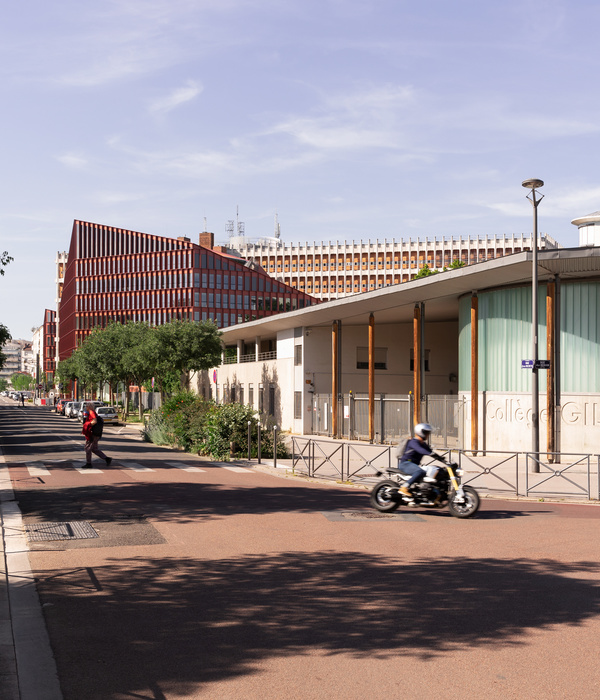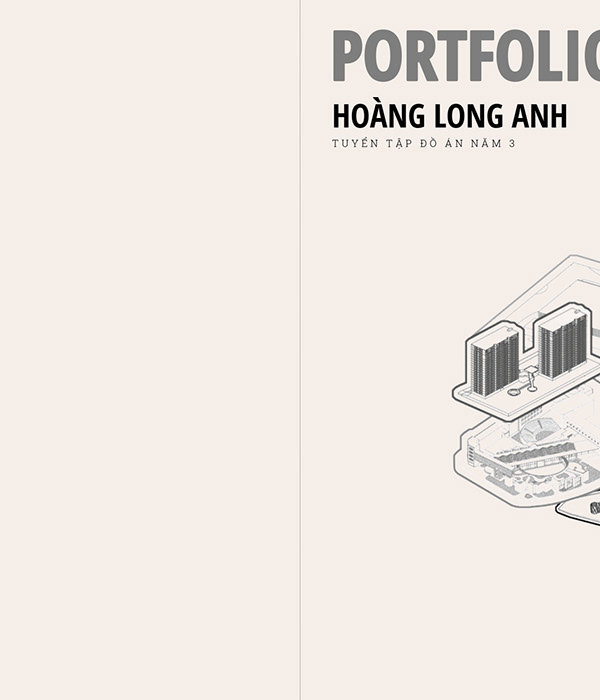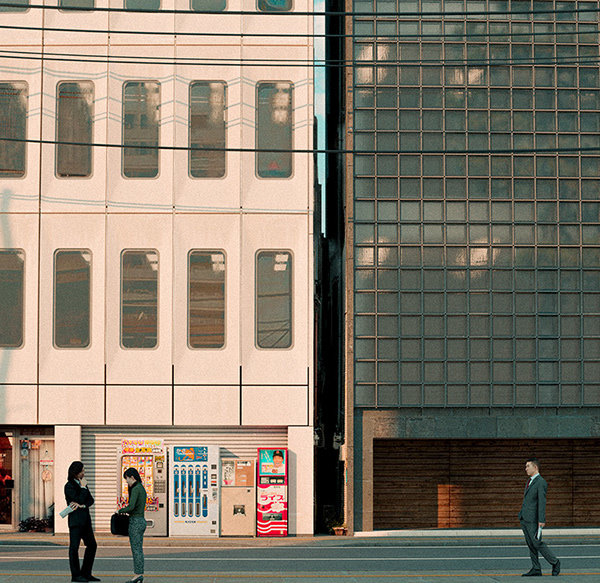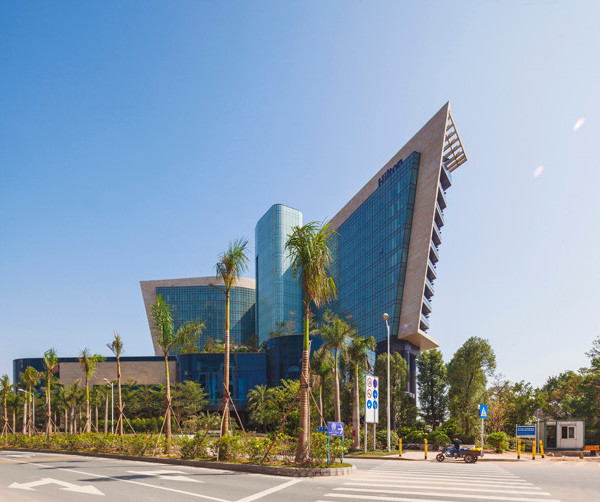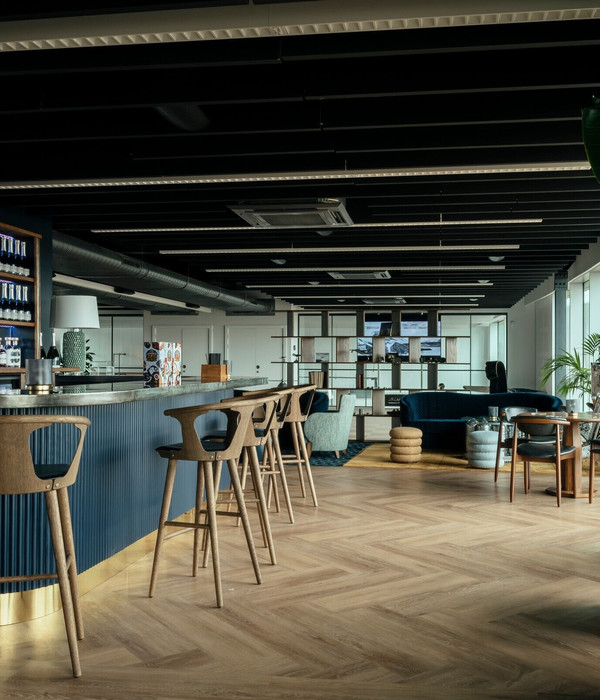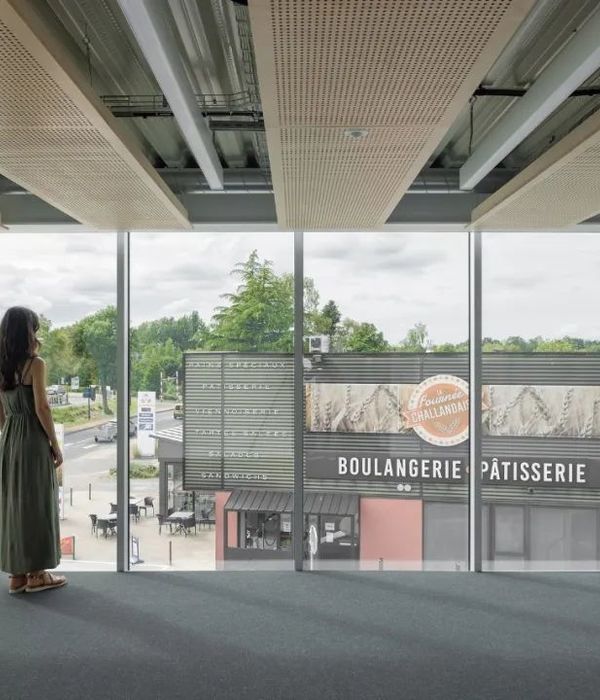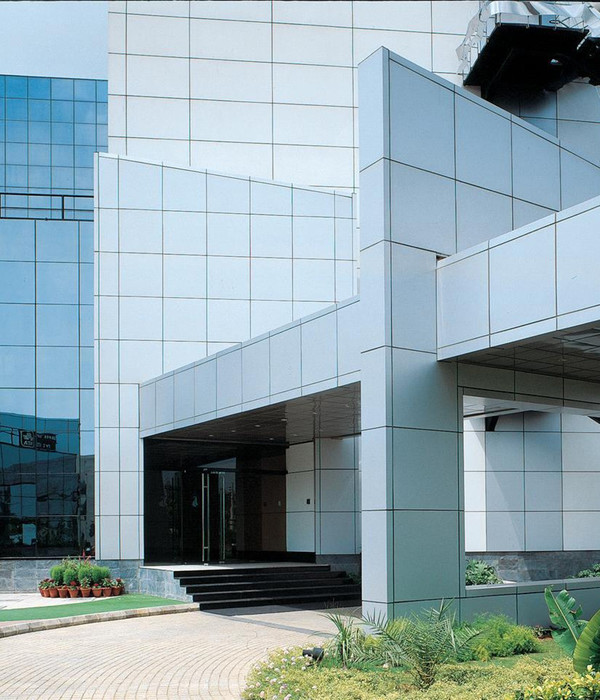Architects:Ben Walker Architects
Year :2022
Photographs :The Guthrie Project
Manufacturers : Miele, Studio Bagno, ADF, AstraWalker Tapware, Bosch, Caroma, Decina Duo, Lo&CO, Matrix Joinery, Scyon Linea, Thors HammerMiele
Interior Design :Ben Walker Architects
Builder :Walmsley Building Solutions
Landscape Design :Plot Design Group
Landscape Designer : Phoebe Gordon
City : O'Connor
Country : Australia
The project comprised alterations and additions to a 1950’s “Tocumwal” cottage in Canberra’s Inner North. The original cottage was relocated to Canberra from a former military intelligence base built during WW2 in the southern NSW town of Tocumwal. It is one of a number of heritage-listed examples of the Tocumwal housing typology remaining in Canberra. The original cottage was retained and refurbished, with minor modifications made to the rear of the house to accommodate a connection through to the new buildings.
A new 2-storey wing was added to the rear of the original cottage that accommodates kitchen/dining/living, rumpus space, master bedroom, and loft. An external stand-alone studio was also added that can be used as guest quarters or for recreation. The new wing provides light-filled north-facing living spaces that contrast the introspective qualities of the original house. The additions provide flexibility in living arrangements and a clear and convenient connection to rear gardens and decks. High-performance glazing systems, operable external shade screens and isolated internal thermal mass (recycled Canberra brick) assist in passively regulating temperatures during Canberra’s summer and winter extremes. Windows along the southern and western faces of the new additions provide views of Canberra’s iconic Telstra Tower and Black Mountain landscape.
The new work is characterized by a “fluid” timber façade and a series of screens at the upper level that is sculpted to respond to window positions and massing. The upper floor overhangs the north-facing ground floor glazing to provide needed shade in summer and sheltered coverage of an outdoor dining zone. Operable and sliding screens to the upper floor windows and walls of the studio allow the residents to control required levels of shade and privacy dependent on seasonal conditions and living functions.
Interiors include re-milled timber flooring and ceiling battens and recycled Canberra Red bricks. Kitchen joinery includes mild steel flat plat benches and cupboard fronts to clearly articulate construction processes and hand-crafted elements. Glazed hexagon tiles in wet areas and splashbacks reference the honeycomb interest of the clients.
The project has been carefully crafted by the building and joinery teams to provide rich interior textures that bely the sculptural massing of the new wing when it is viewed from afar. The project is a delight to discover when the unexpected new wing is spotted from the street...
▼项目更多图片
{{item.text_origin}}



