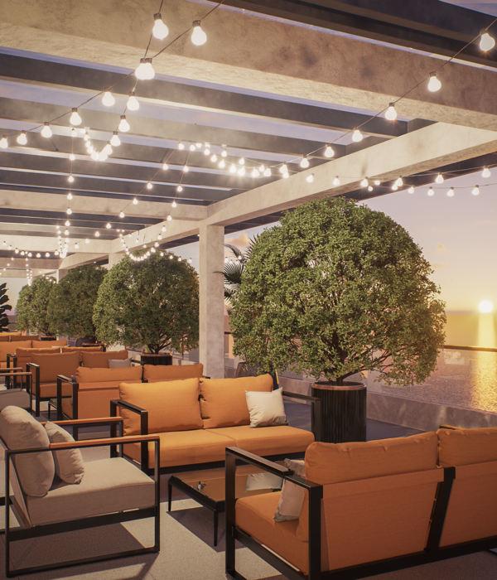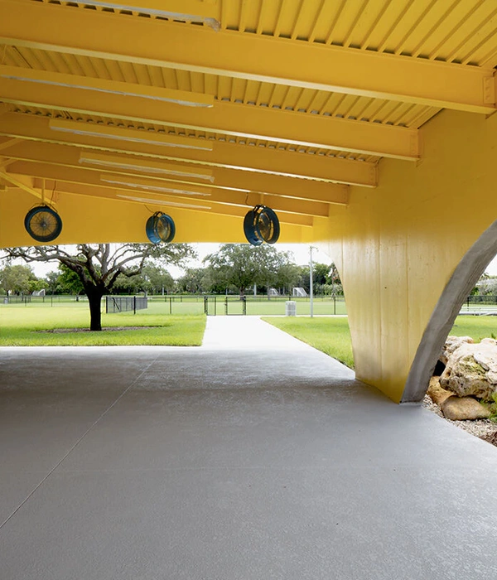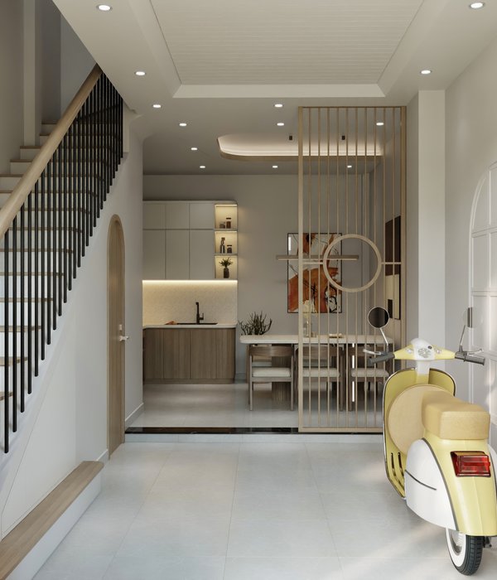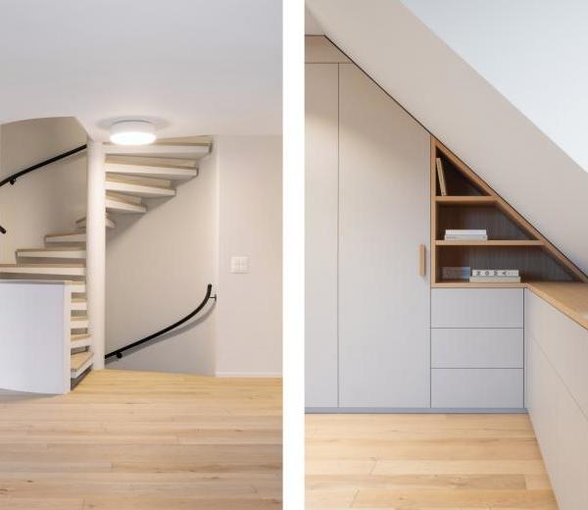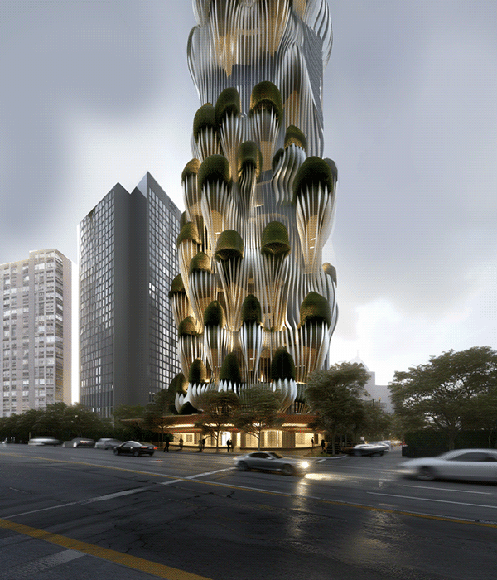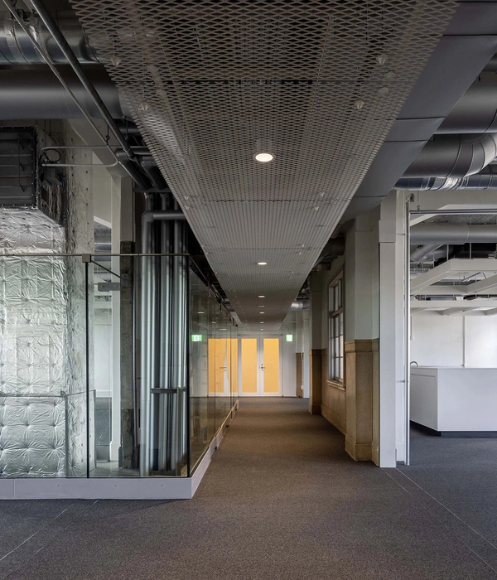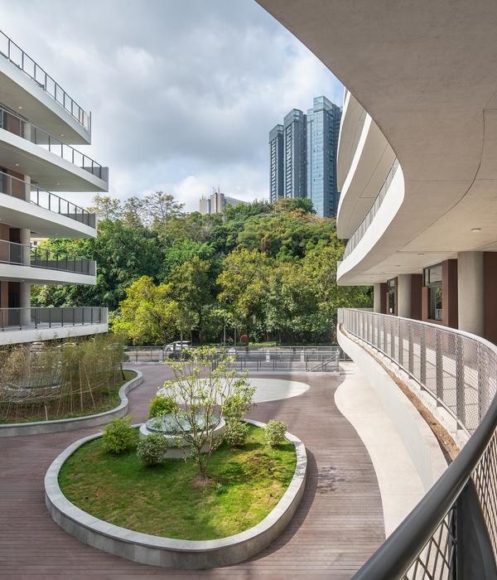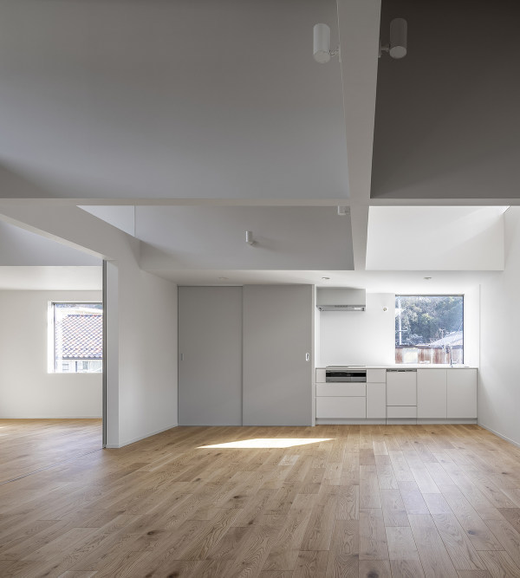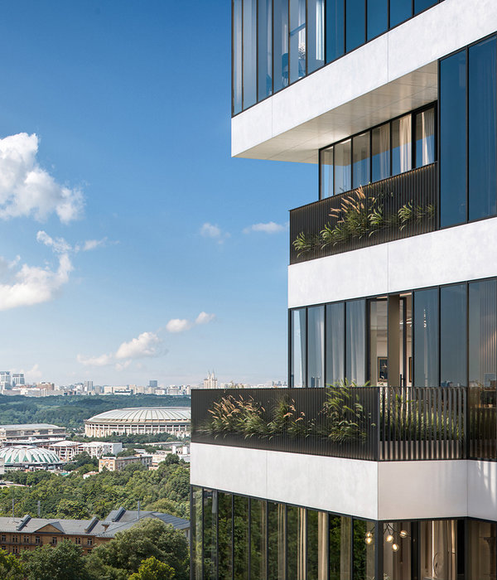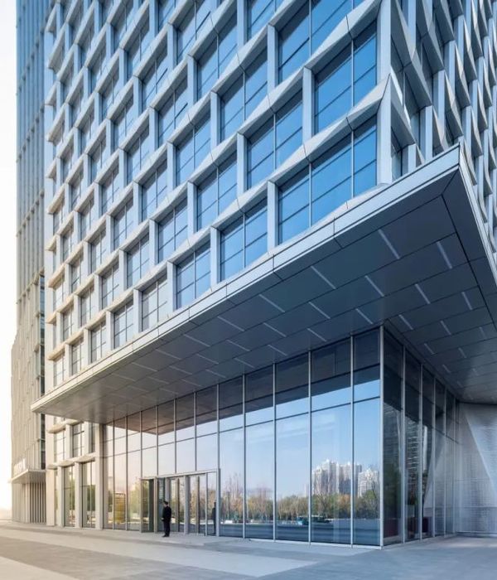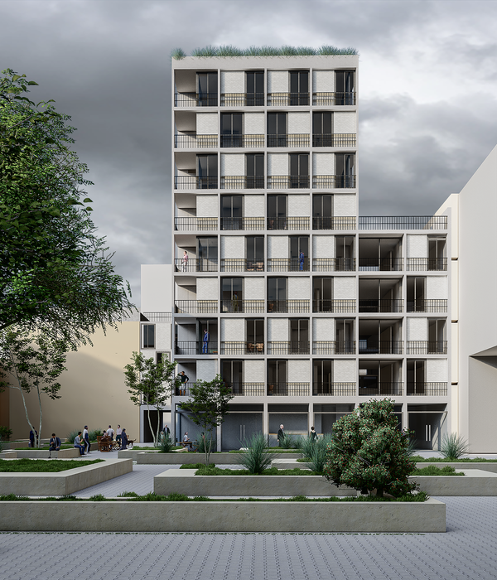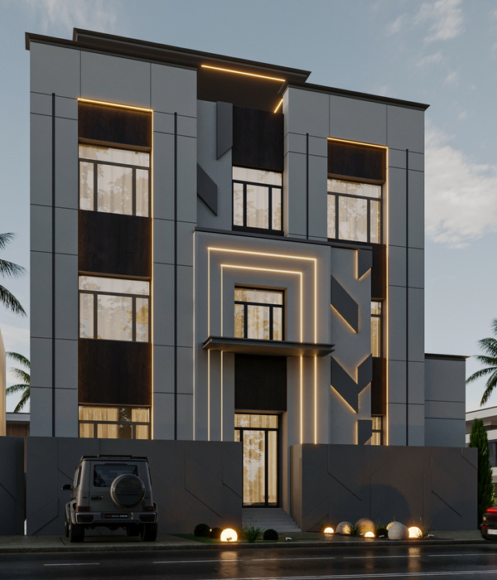弯曲的玻璃 | 法国郊区现代办公建筑设计
▲
更多精品,
关注
“
搜建筑
”
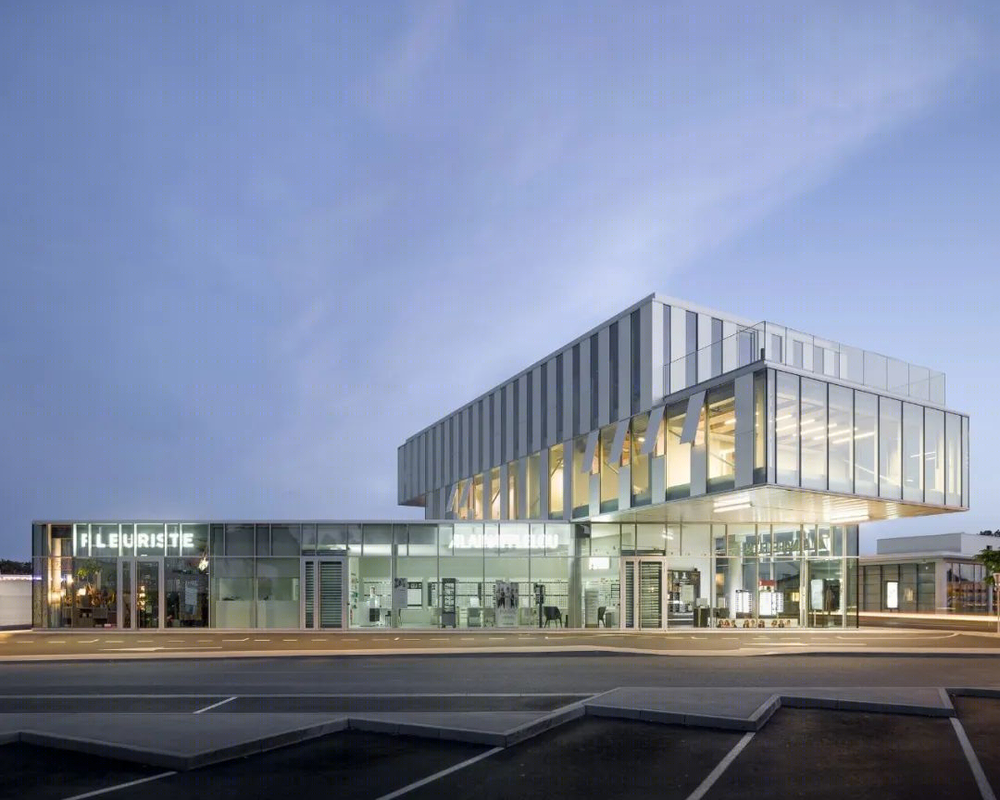
多米诺将自己安置在一个扩张的郊区,在Challans的入口Vendée。项目的城市组成是由环境来定义的。该项目以一种揭示城市入口、文献和伟大景观的方式为导向。这是一个重新捕捉日常建筑的项目。
The Domino inserts itself in a distended suburban area, at the entrance of Challans in Vendée. The urban composition of the project is defined by the context. The project is oriented in a way to reveal the city’s entrance, the documents, and the great landscape. It is a project of a recapture of daily architecture.

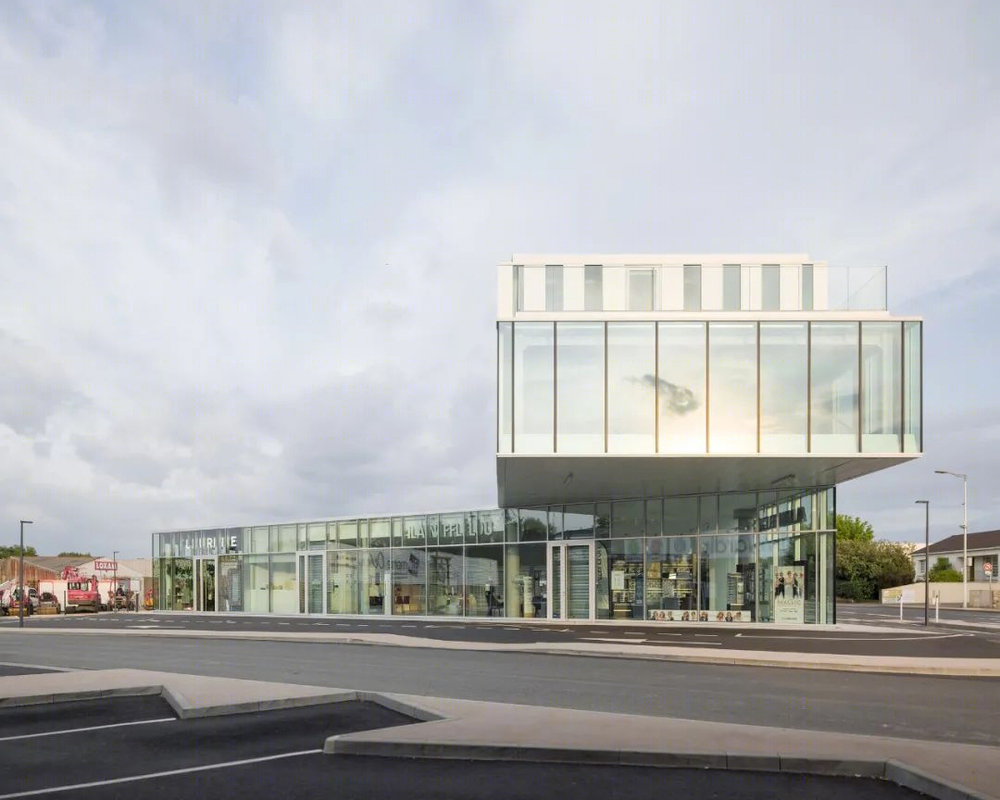
体量来源于城市高级定制作品,其中的弯曲和方向回应了城市空隙。建筑的一层完全采用玻璃,高度宽大。二楼和三楼是两个体量,有一个变化的偏移,使城市的立面得以延伸,并对邻近的建筑表示尊重。
The volume outcomes from a work of urban couture where flexions and orientations reply to urban interstices. The building’s first floor is fully glazed, with a generous height. The second and third floors are two volumes with a shifting offset, that allows the urban façade to stretch and show respect to the neighboring buildings.
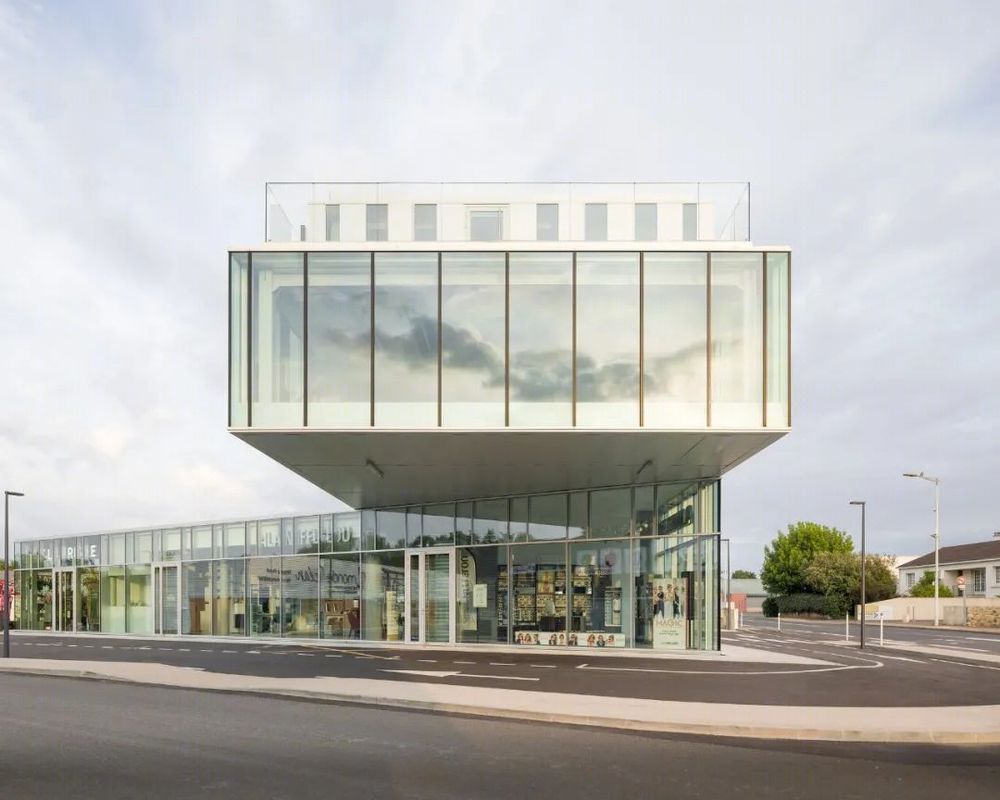
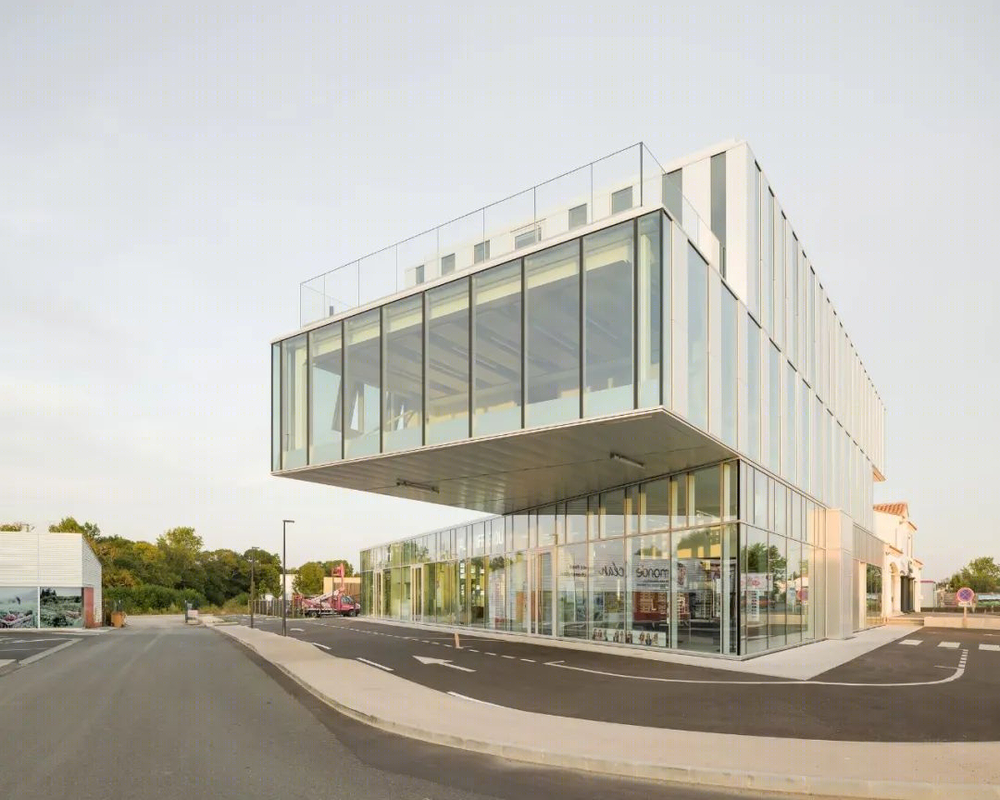
这些水平的体量标志着卡诺街,暗示着城市的密集化。相反,外墙在上升到天空时变得更厚,玻璃更窄,使人对建筑有一种垂直的阅读。水平性和垂直性使这个建筑揭示了 "天才的位置"。
These horizontal volumes mark Carnot Street and suggest urban densification. On the contrary, the façades become thicker as they rise up to the sky with narrower glazings, giving a vertical reading of the building. Horizontality and verticality allow this building to reveal the “genius loci”.

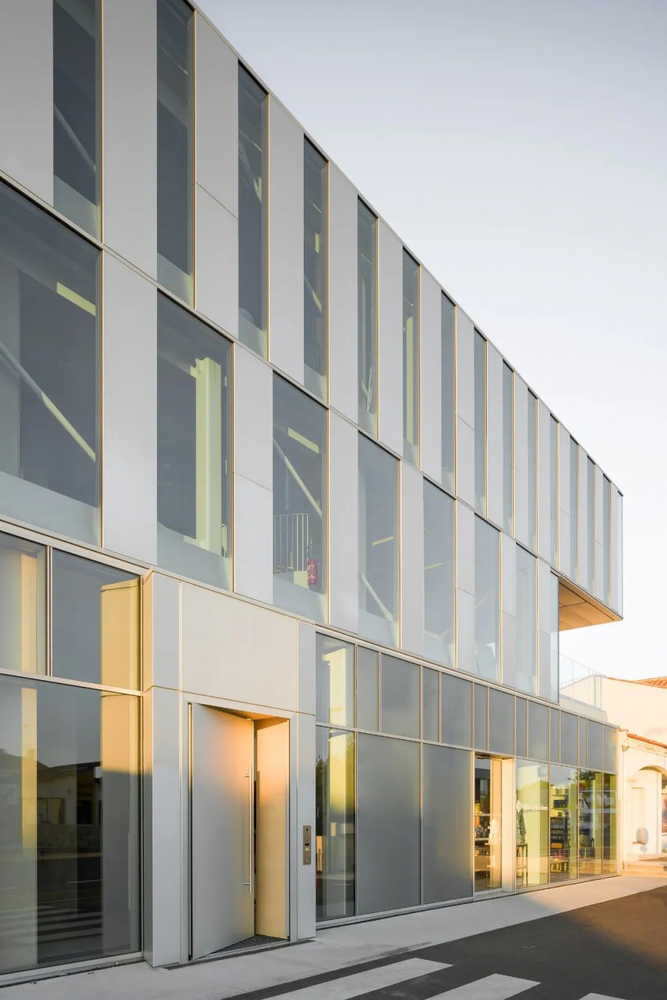
城市背景导致了建筑的材料减少,以利于城市建设,其中的基础、体量和细节都允许耐久性。建筑的精确性、绘图的永久性以及对细节的关注都有助于建筑的长久发展。
The urban context leads the building to a material deletion for the benefit of an urban construction where founding, volumes, and details allow durability. Construction precision, the timelessness of drawing, and attention to detail serve the building’s longevity.
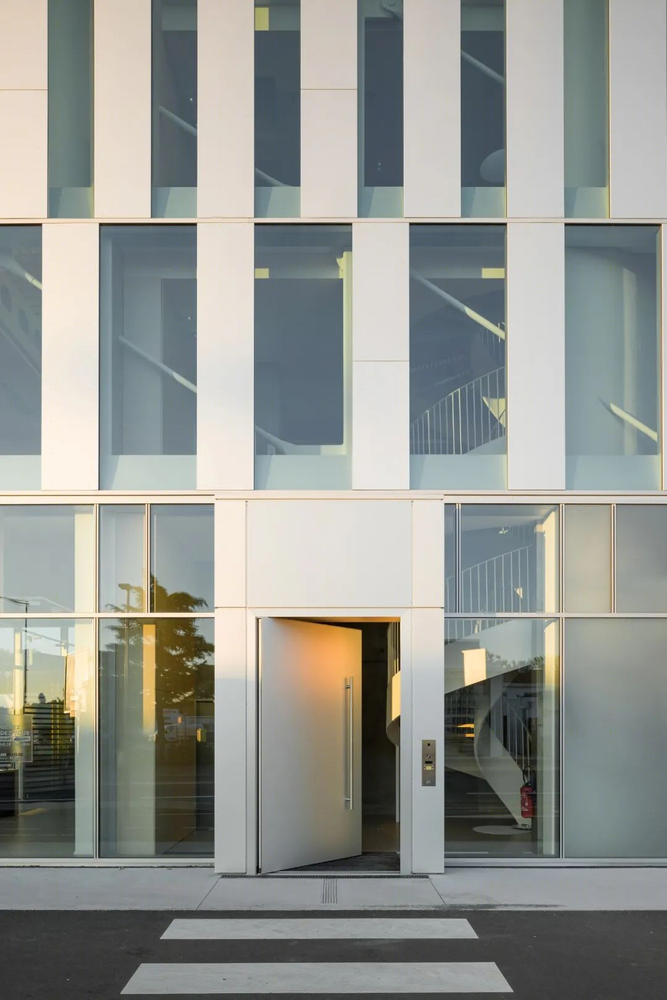
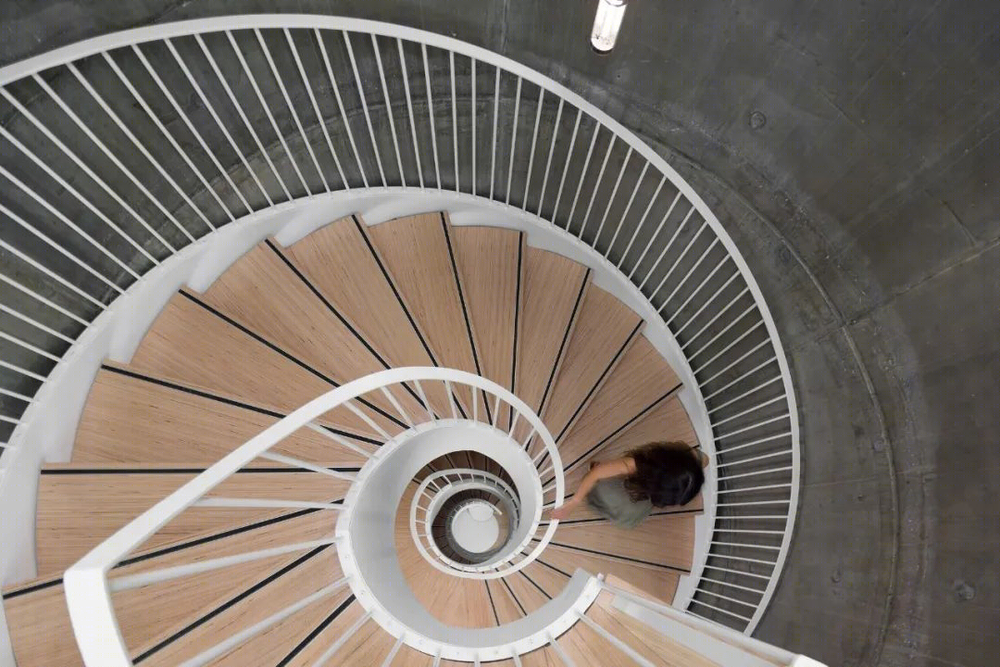
城市、结构和审美的合理性使人们能够在变化或恢复的主持下思考它的未来,其中整体寿命是环境反应的一部分。
Urban, struct
ural and aesthetic rationalities enable one to contemplate its future under the auspices of changes or restoration where overall lifespan is part of the environmental response.
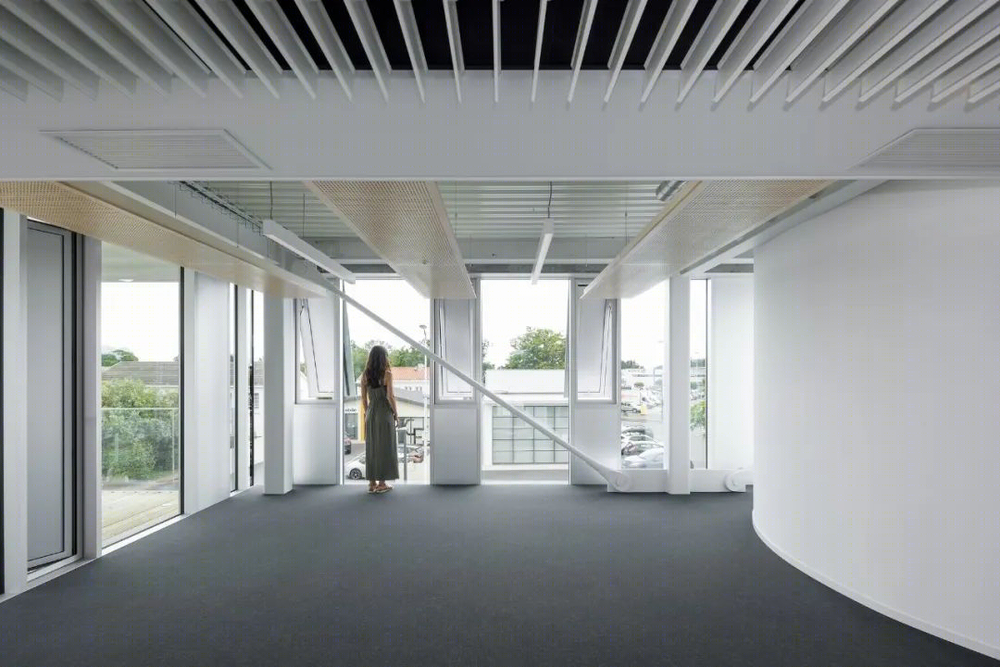
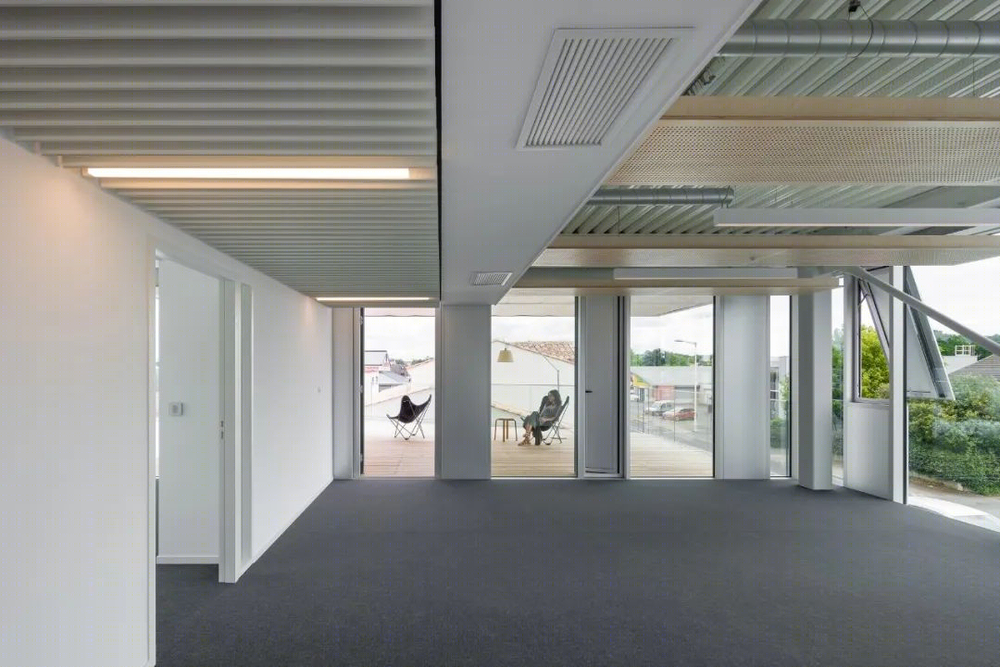
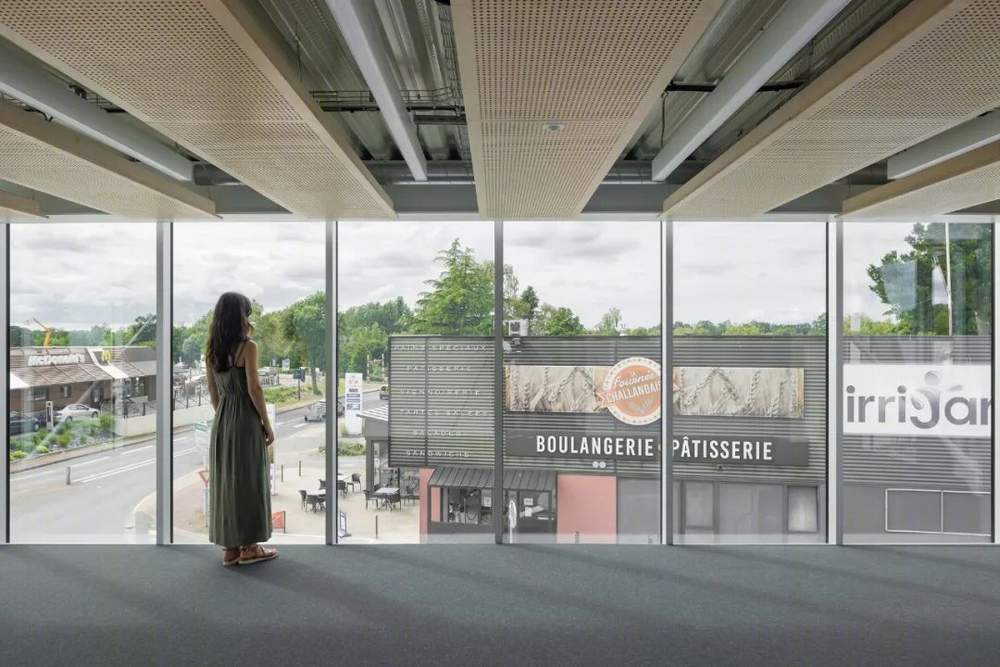
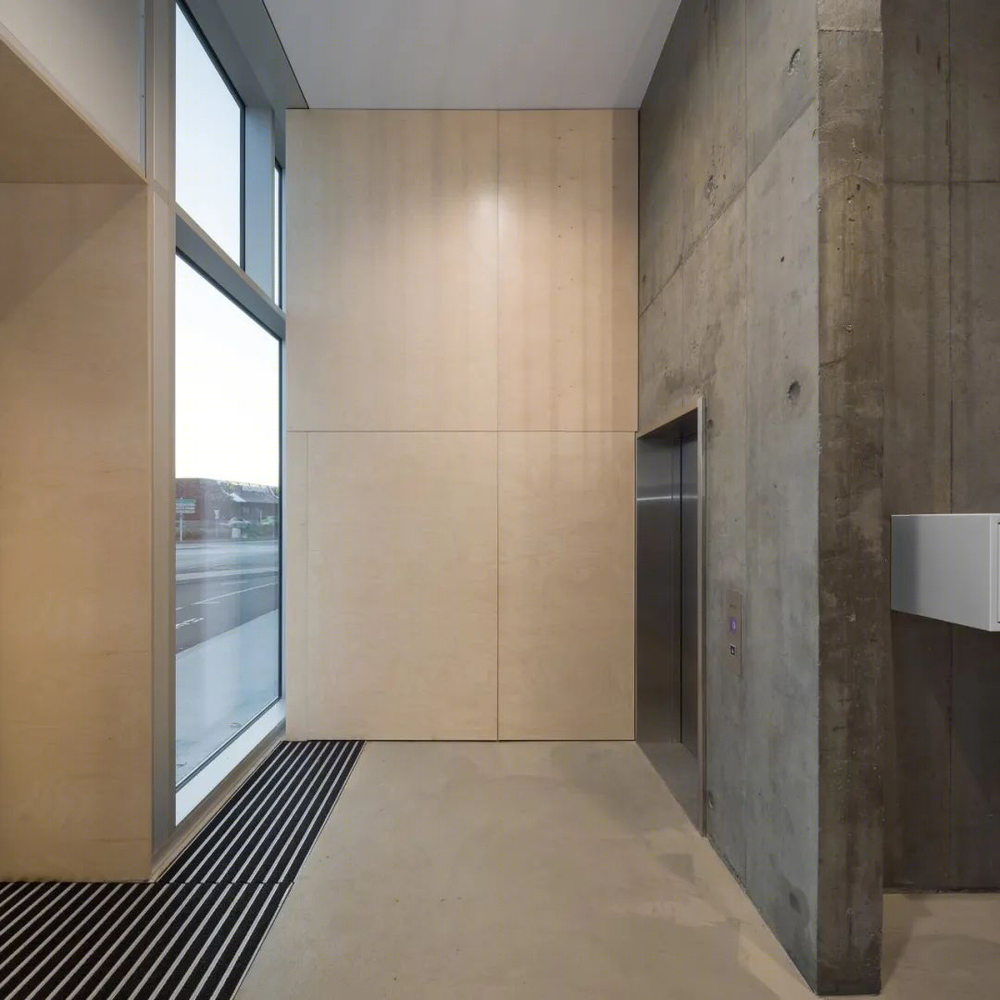
区位图
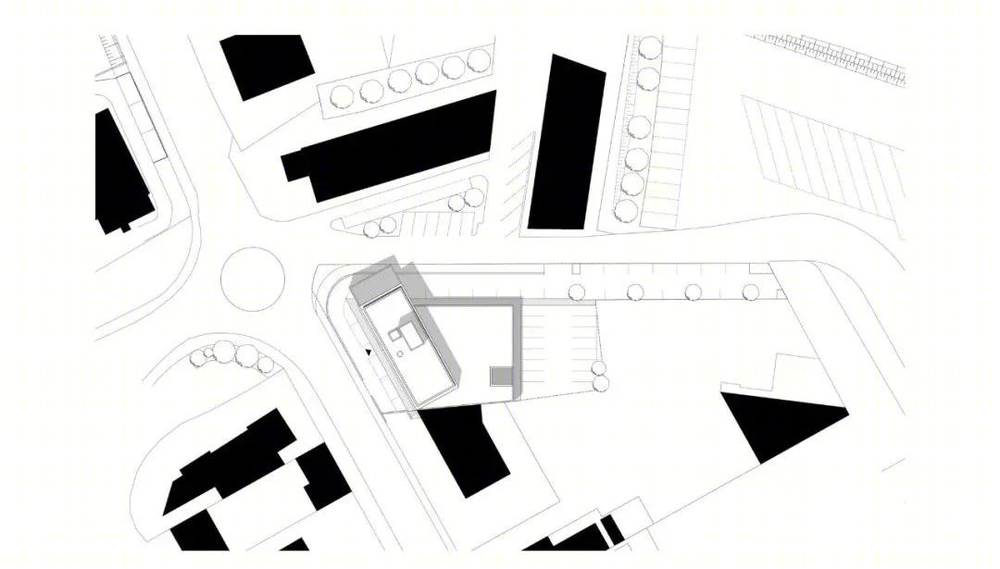
平面图
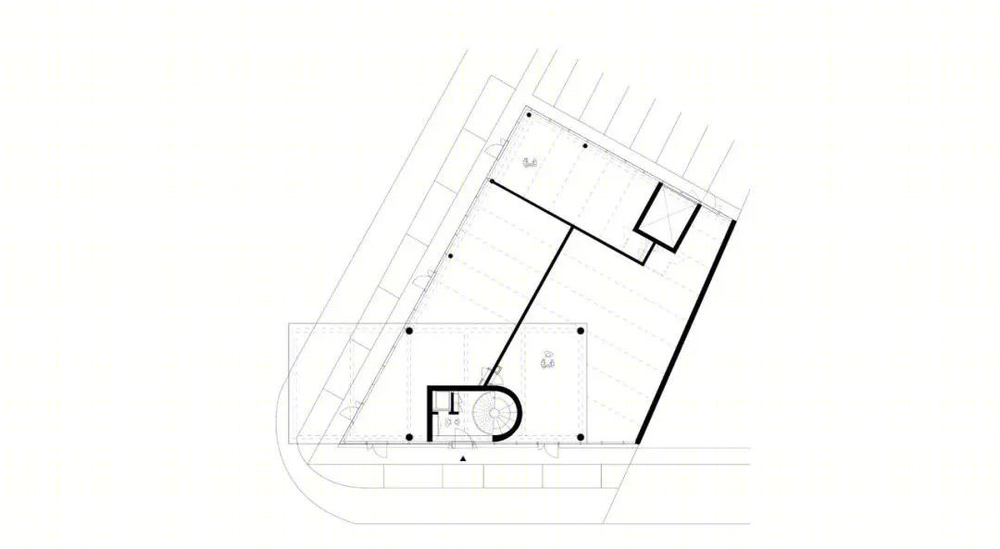
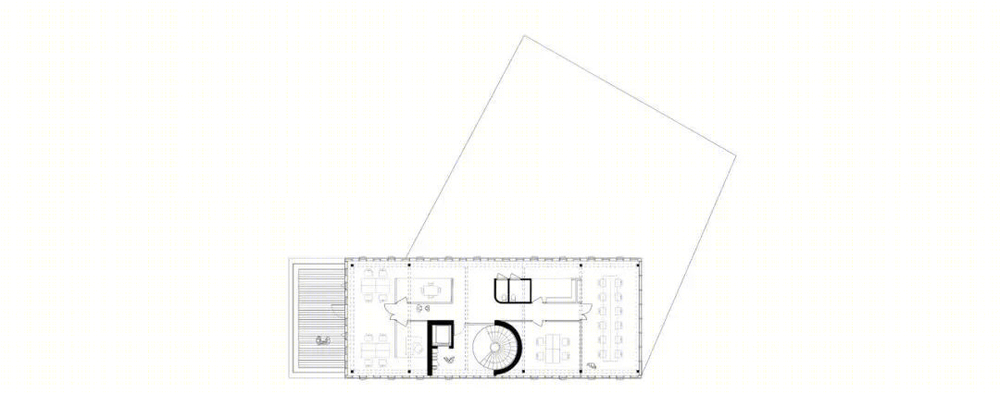
剖面图

轴测分析图
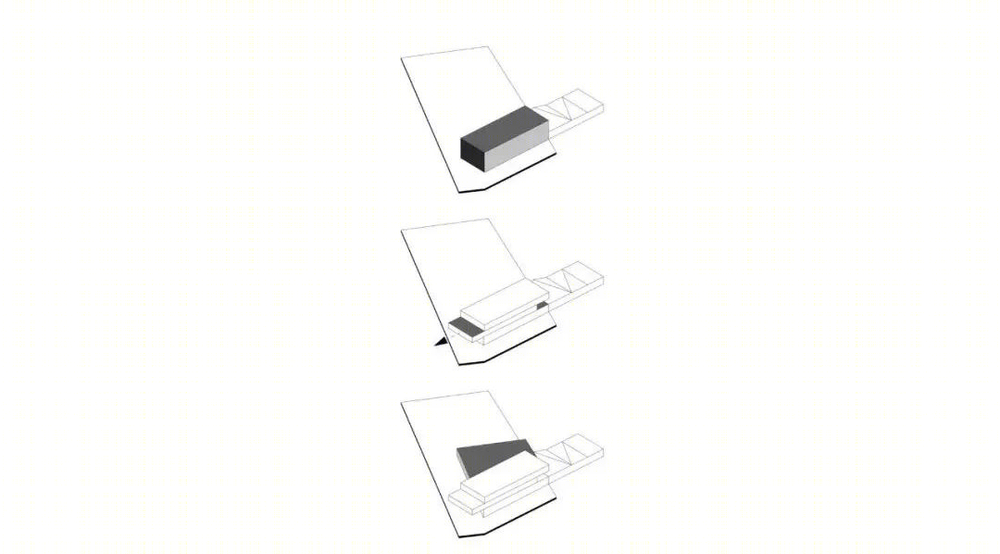
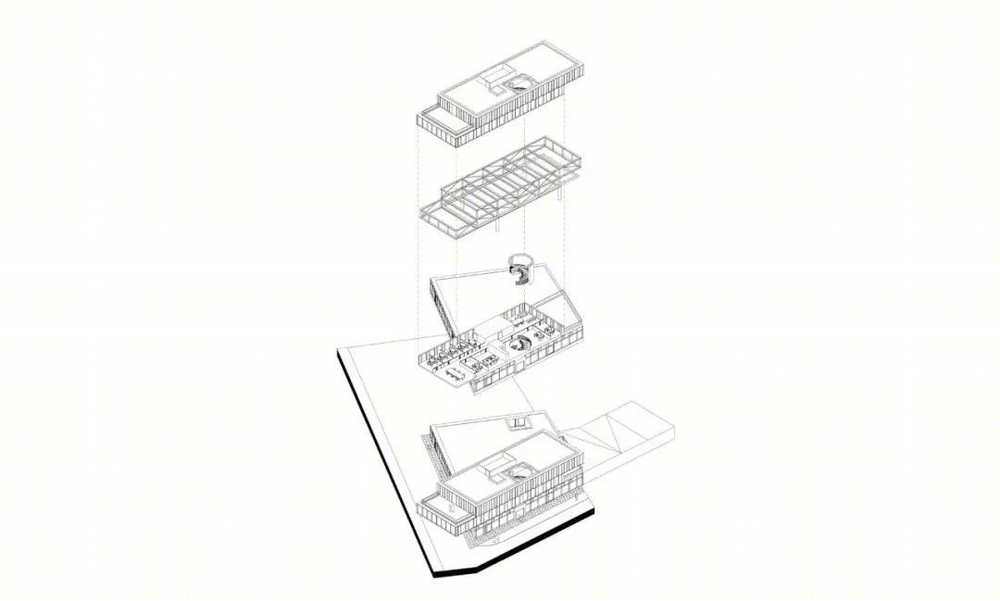
建筑师:Atelier Ronan Prineau
地点:法国
面积:940平方米
年份:2021
▼ 更多精品·
点击关注
本资料声明:
1.本文为建筑设计技术分析,仅供欣赏学习。
2.本资料为要约邀请,不视为要约,所有政府、政策信息均来源于官方披露信息,具体以实物、政府主管部门批准文件及买卖双方签订的商品房买卖合同约定为准。如有变化恕不另行通知。
3.因编辑需要,文字和图片无必然联系,仅供读者参考;
搜建筑·矩阵平台
作品展示、
招聘发布、特色建材
合作、宣传、投稿
联系
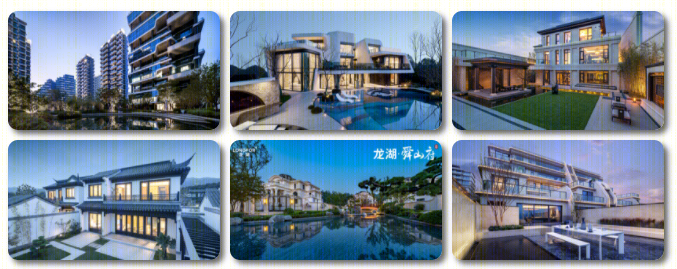
推荐一个
专业的地产+建筑平台
每天都有新内容

