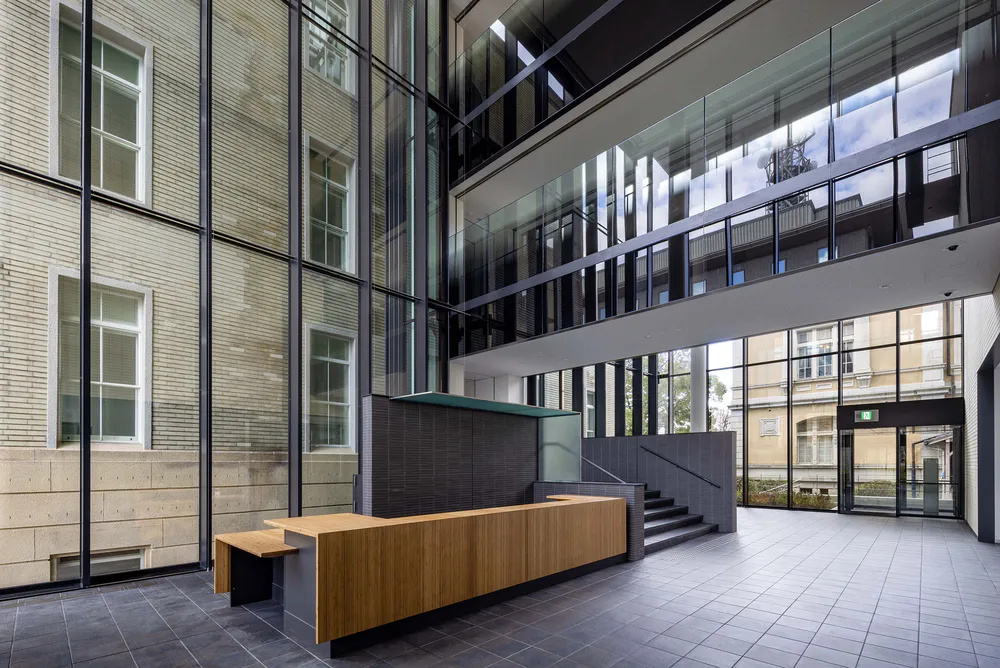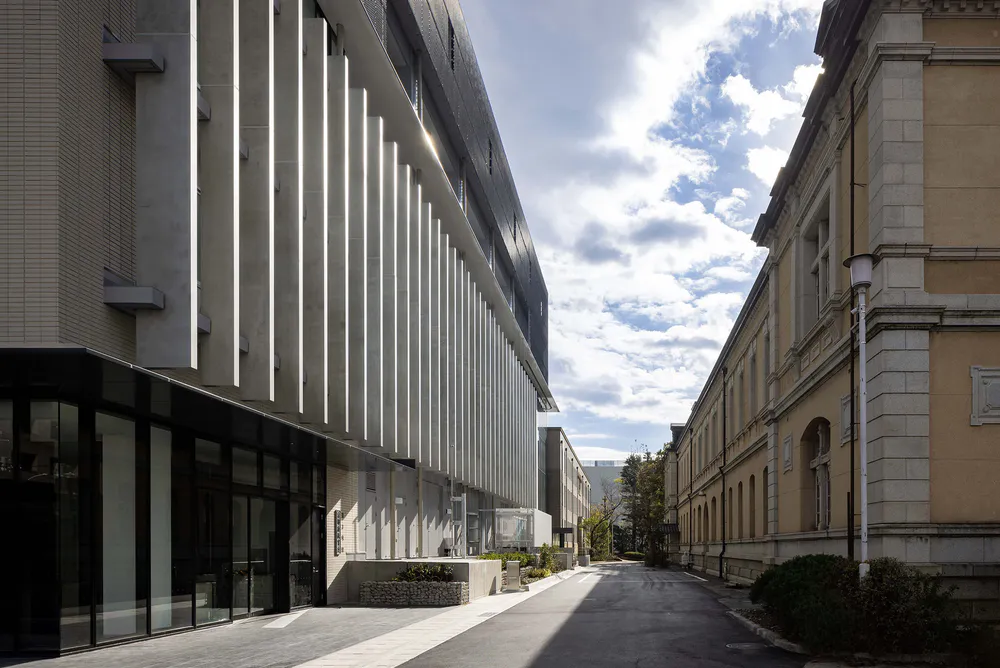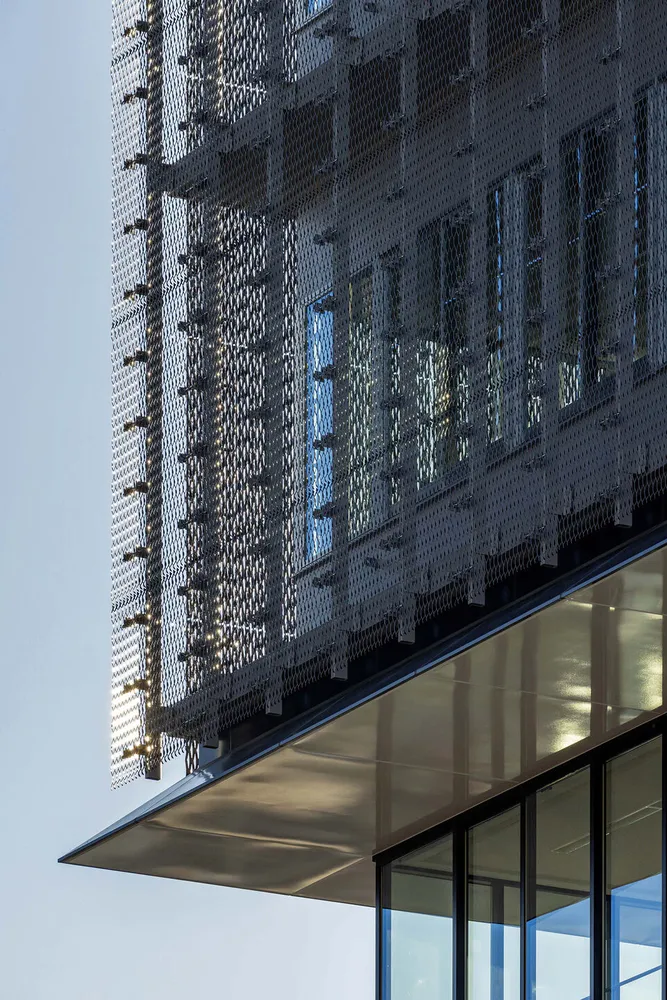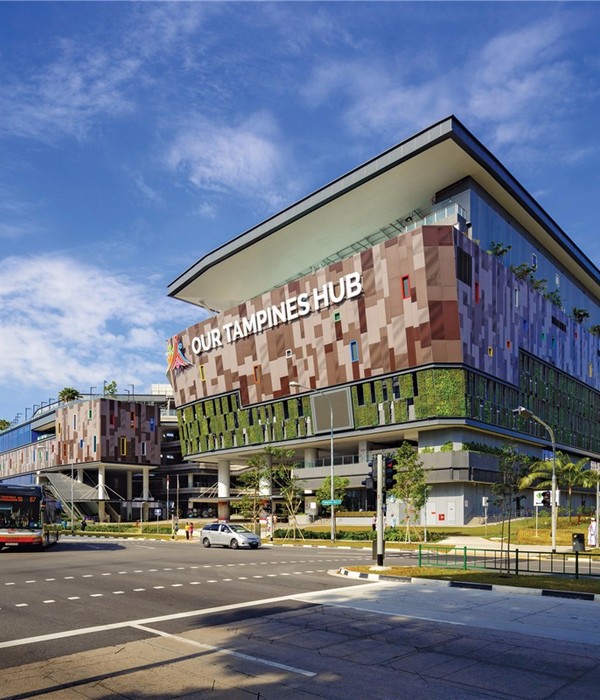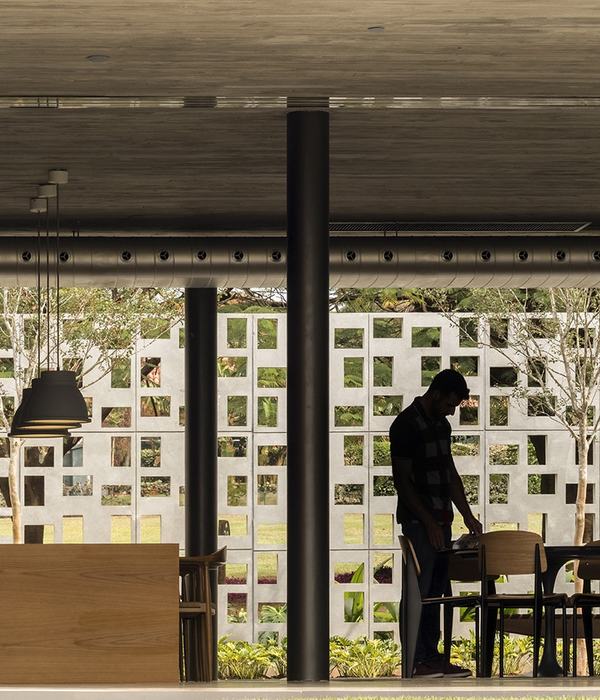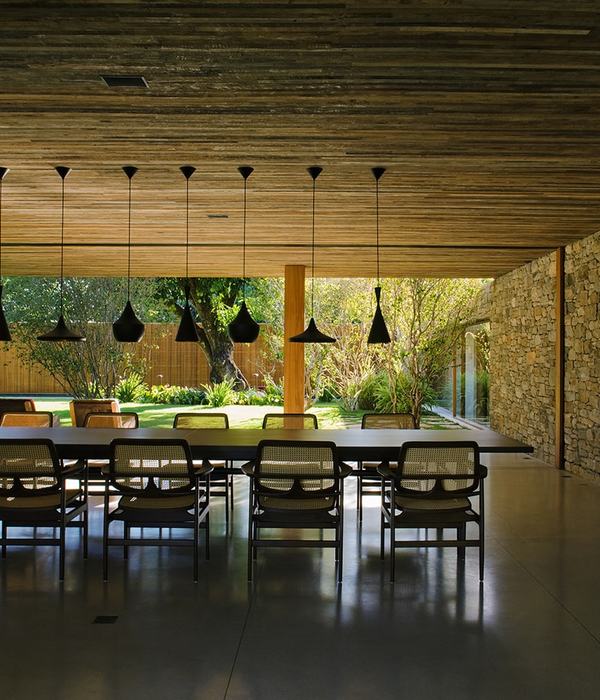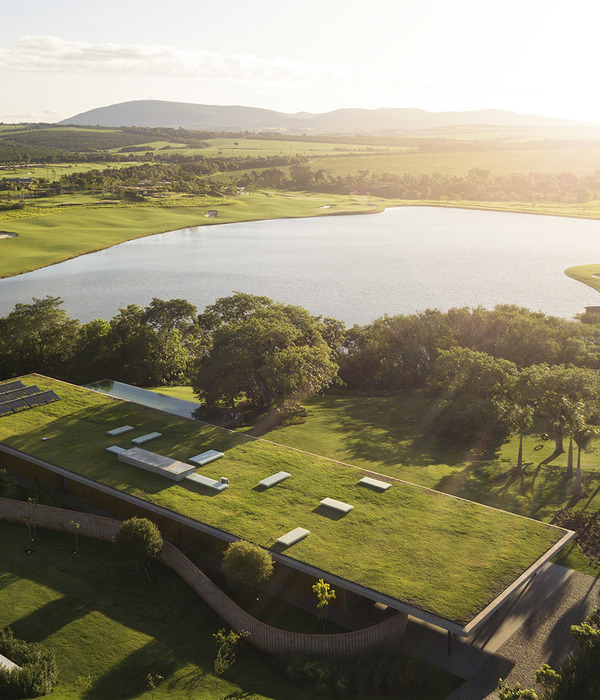Agency for Cultural Affairs, Kyoto
Architect:Waro Kishi + K. Associates/Architects ;NIHON SEKKEI, INC.;Yukio Tahara
Location:Kamigyō-ku, Kyoto, Japan; | ;View Map
Project Year:2022
Category:Offices;Research Facilities;City Halls
There is a plan to move one of the central government offices in Tokyo, to Kyoto.
The site in plan is the former Kyoto Police HQ completed in 1928 within the compound of government offices site in Kyoto. The plan itself is to preserve and utilize this old building, and to add a new wing, to be used as a combined space.

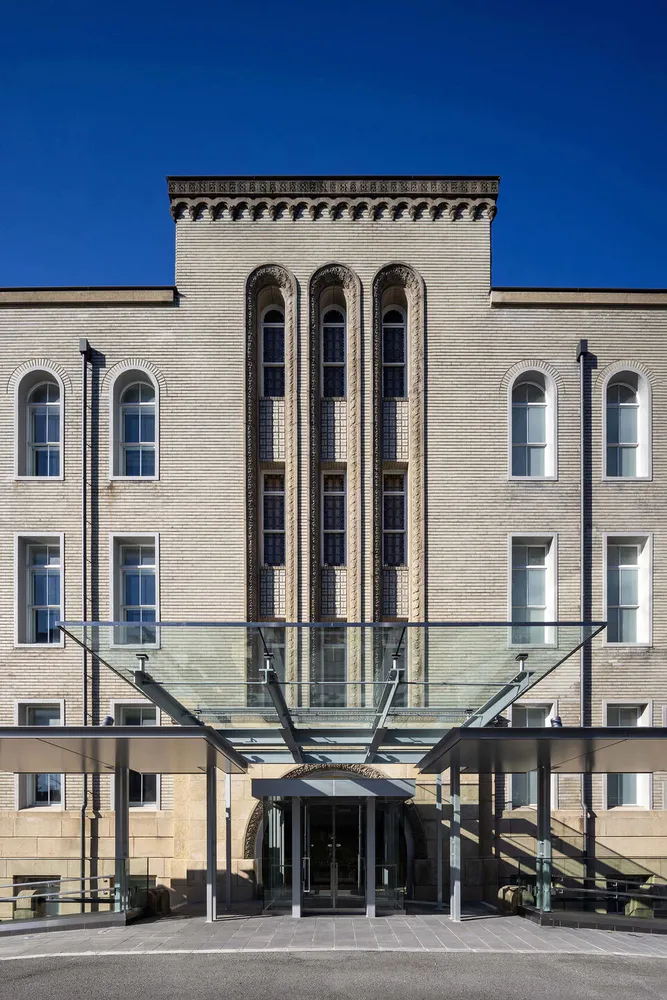
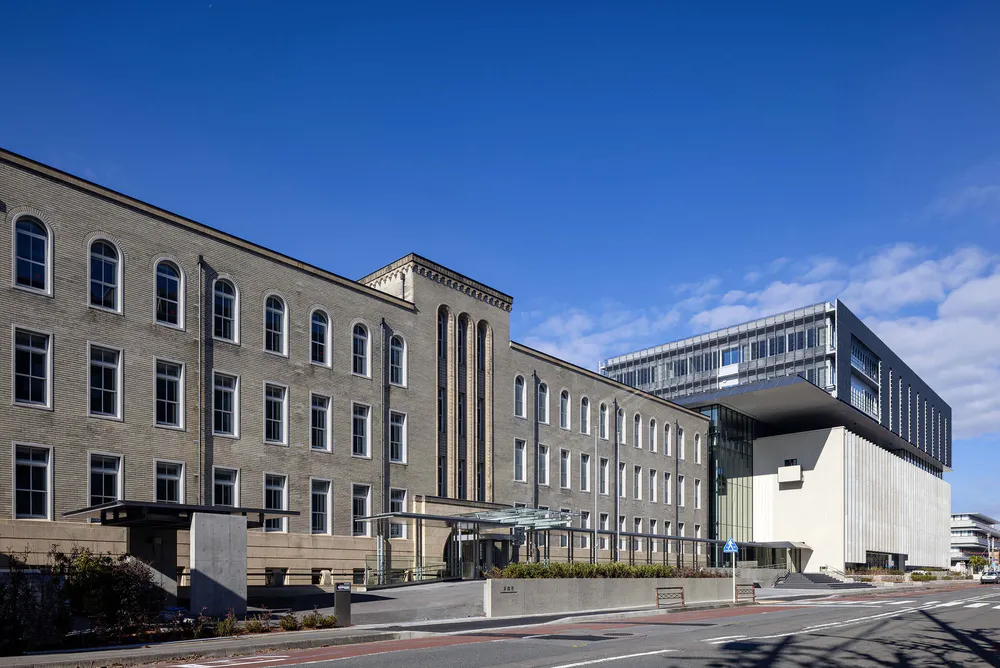
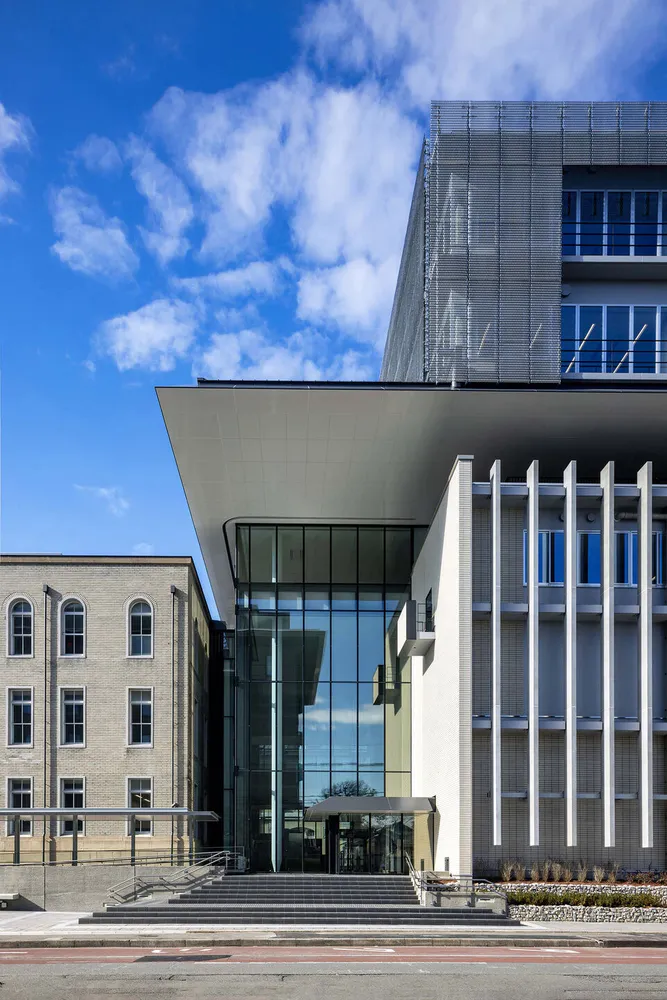
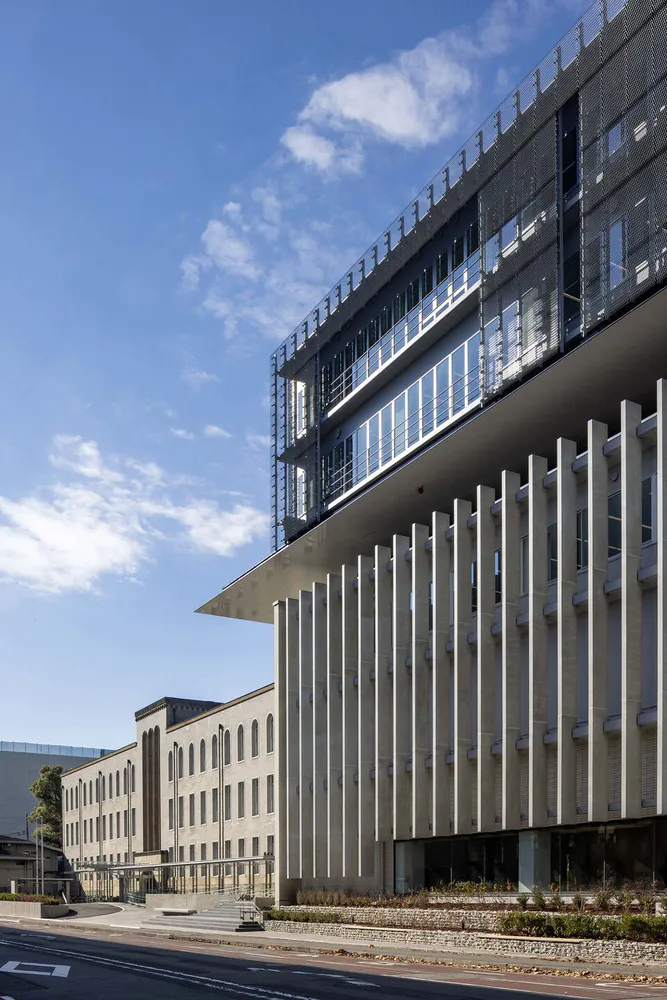
Former Kyoto Police HQ is a Secession-style modern building and the biggest question is what kind of new architecture should be designed for this new wing to be connected to the original. Behind these two building is the historically important building of former Kyoto Prefectural Office, which was established in 1904 and is an important factor itself to be considered.
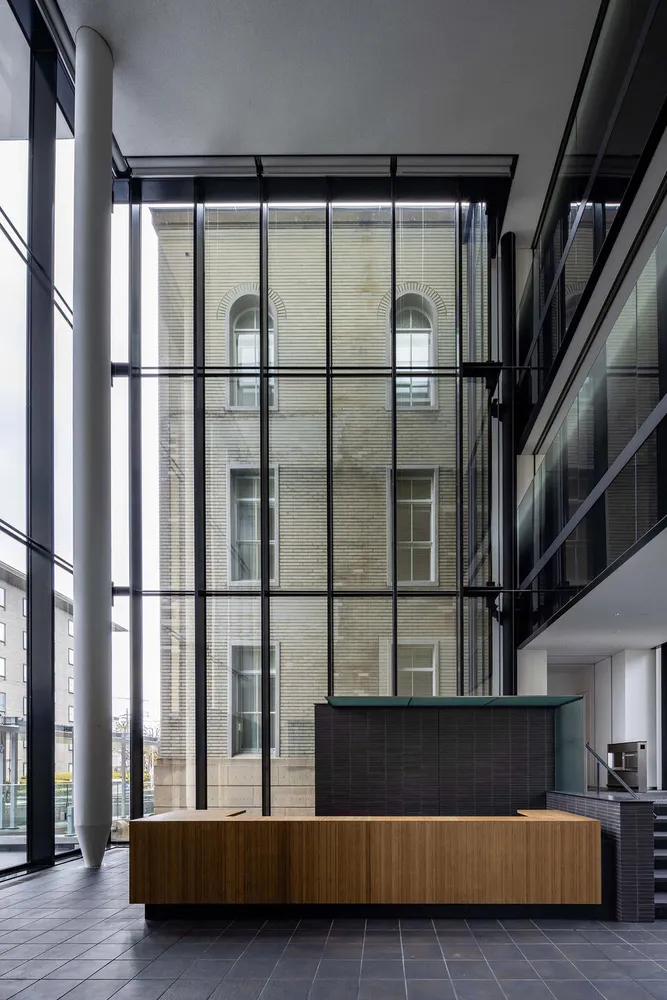
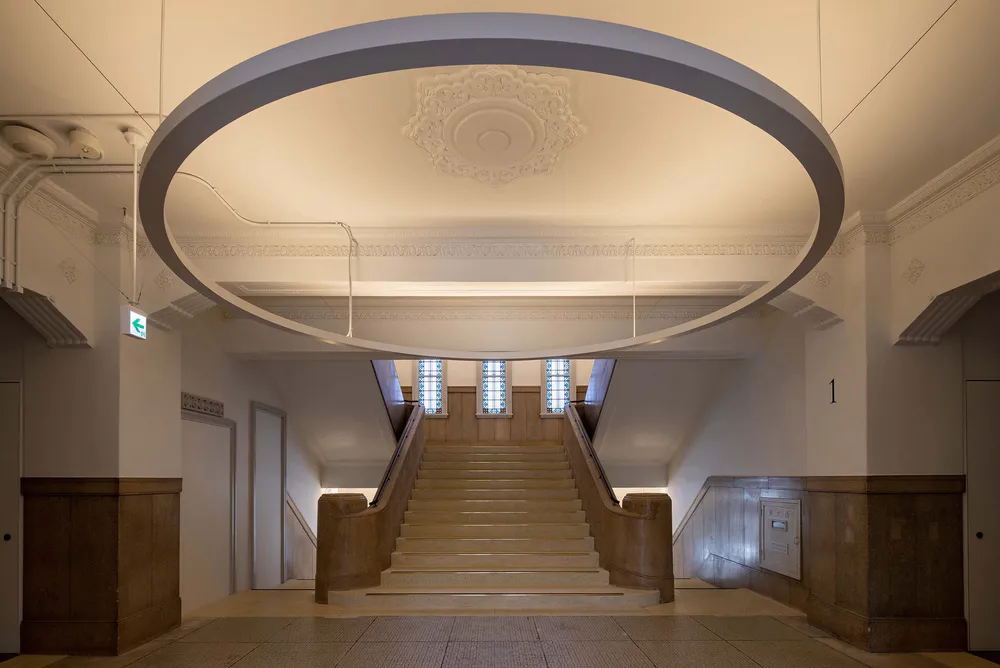
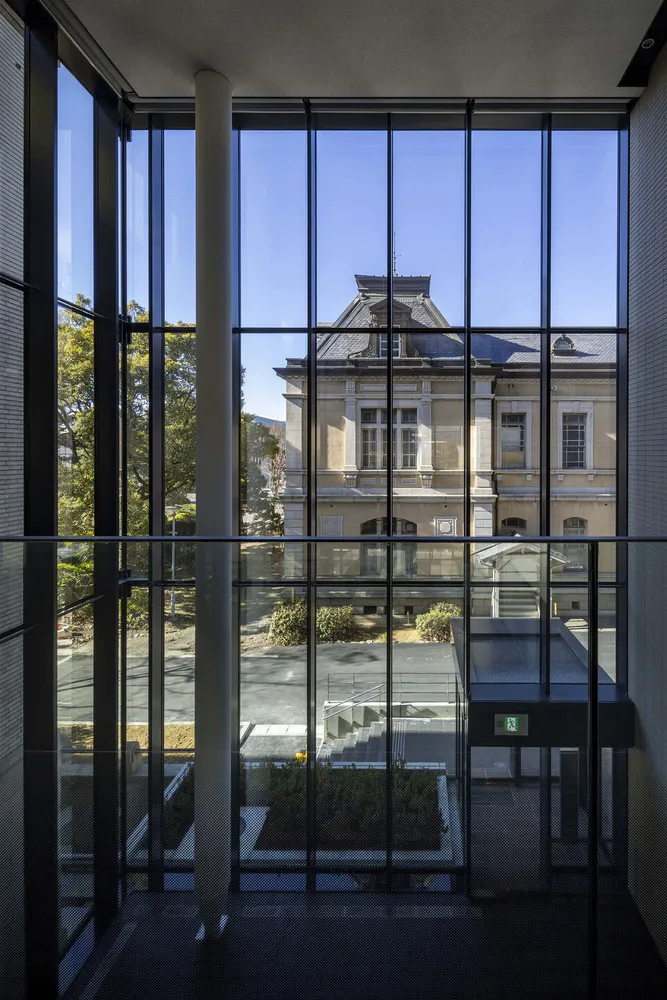
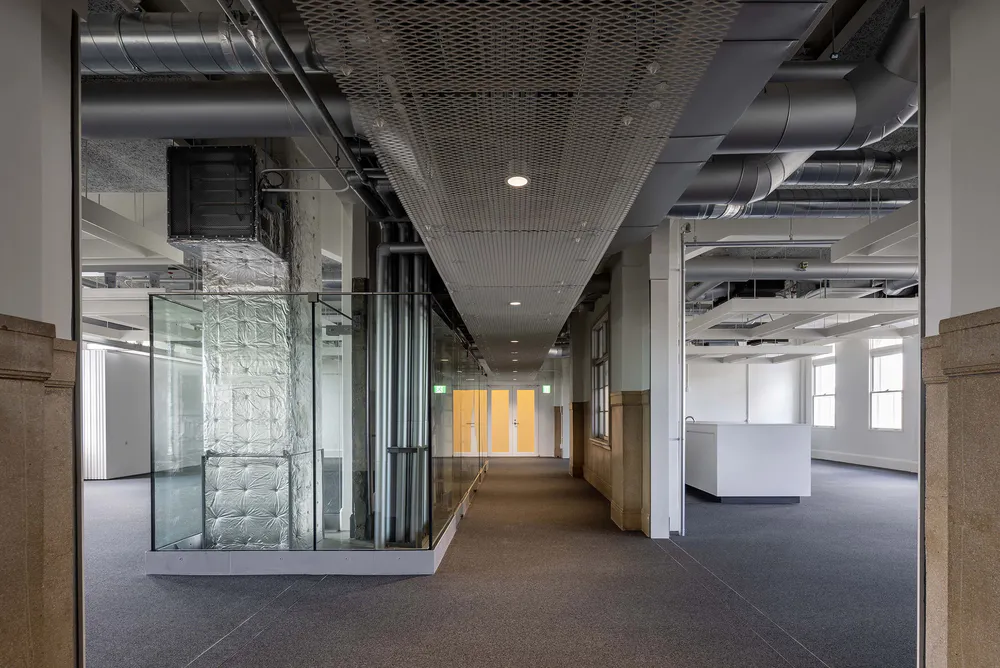
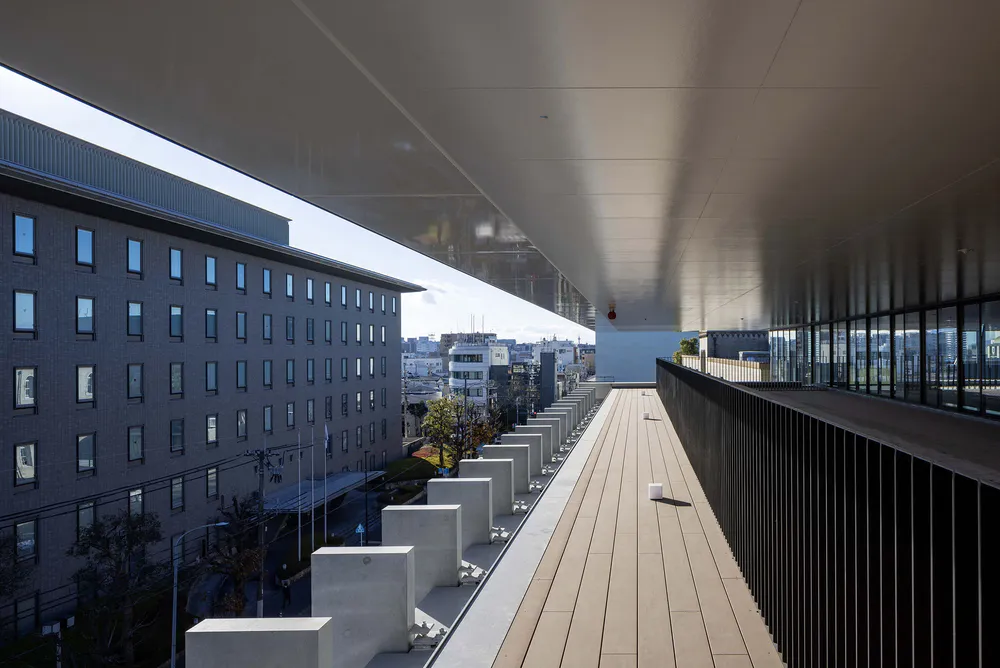
Former Kyoto Police HQ is a modern building but has an elevation of 3-layer structure, typical of classical architecture. The new wing which will stand next to it, will also be the same. For the new wing, in order to prevent presenting uneven elevations caused by various functions, the center part of the three layers, meaning “body” of “base-body-crown”, will be made of vertical louver of PC, giving it a volume as the body. The total volume of the new wing will be much bigger than that of former Kyoto Police HQ, making it a big challenge as to how to visually connect these two buildings. Consequently, the total elevation is that the height of the “body” of the new wing will be on par with that of former Kyoto Police HQ to create a visual unity. Then the big roof rising from there will override the volume of the floor further above, to be made into a combined huge roof as a “crown”.
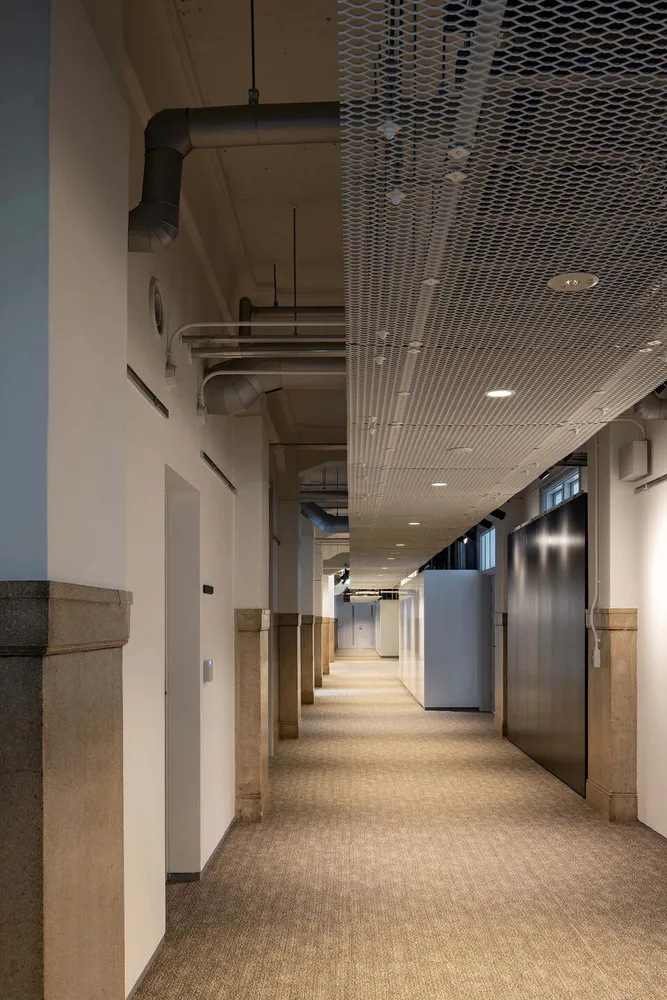
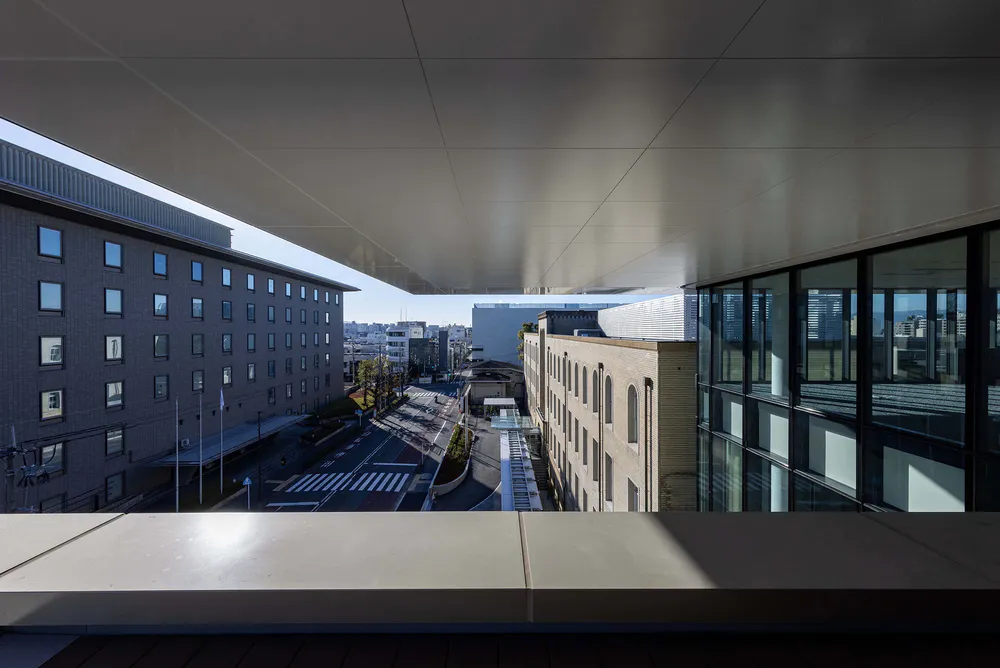
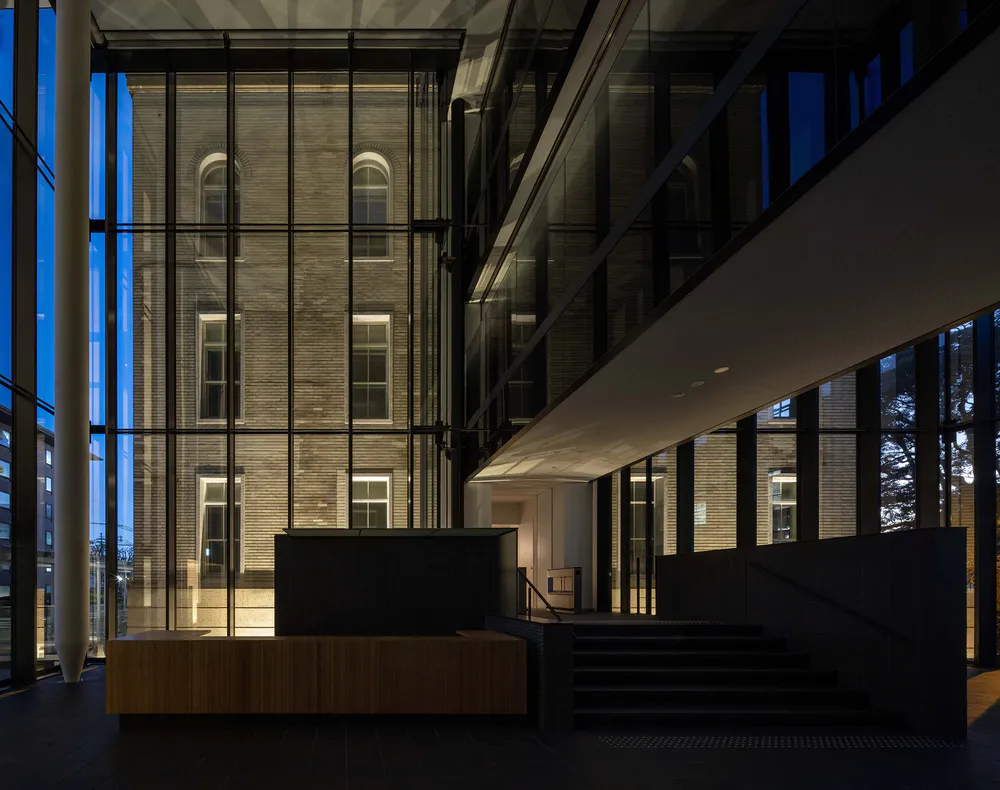
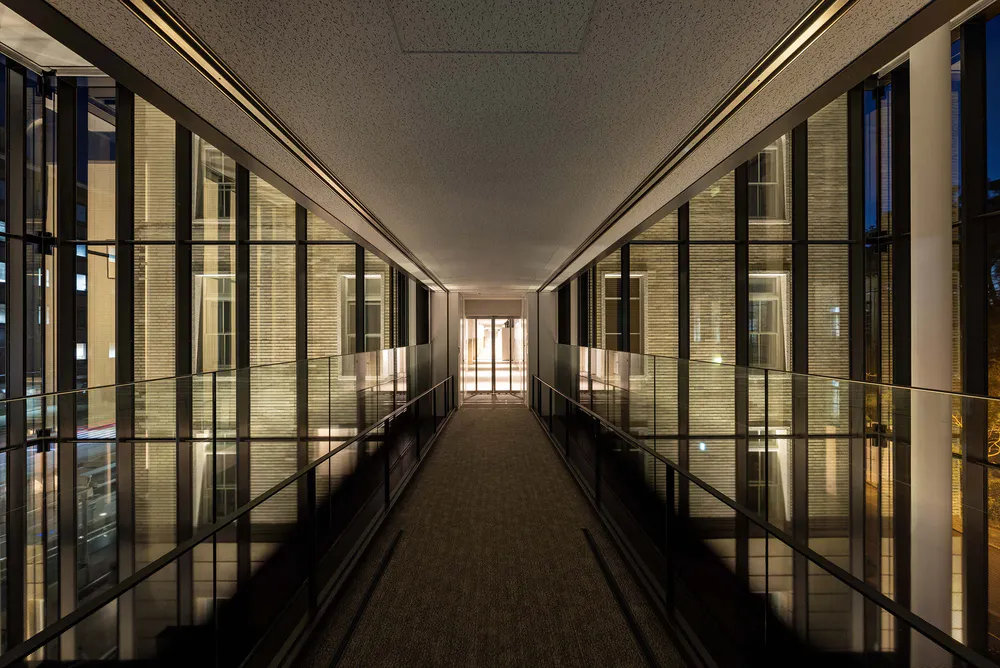
Another important space is the atrium connecting former Kyoto Police HQ with the new wing. The solution is to make the atrium walls with glasses as transparent as possible, looking as if they are the north walls of former Kyoto Police HQ to the south. In terms of the depth, the plan is to fully expose Kyoto Prefectural office right in front. In other words, as one enters this atrium, one sees the preserved building of 1928 on the left, that of 1904 in front, and the walls of the just completed, contemporary building on the right. This is a concept of a space, where one encounters the history of this special site.
▼项目更多图片
