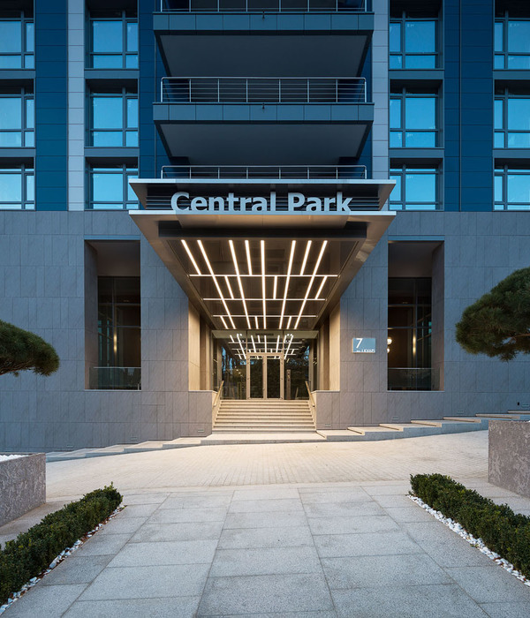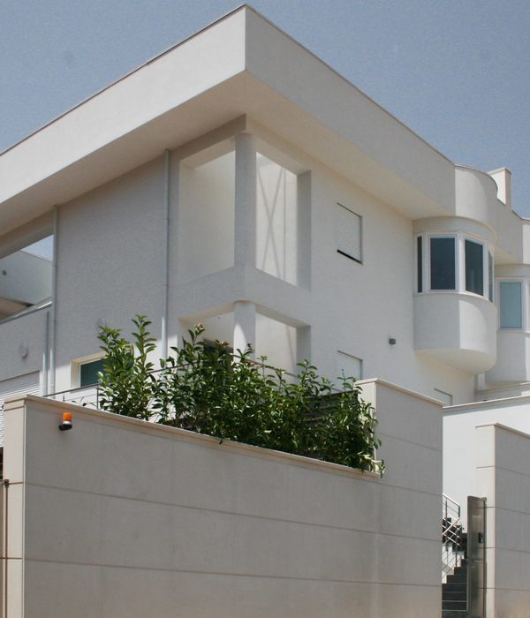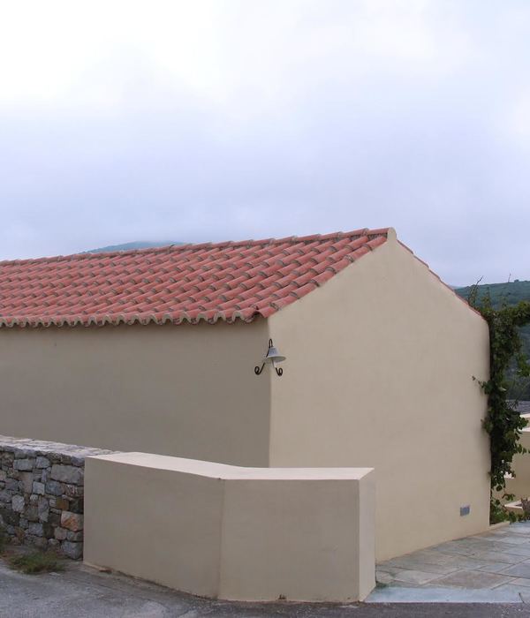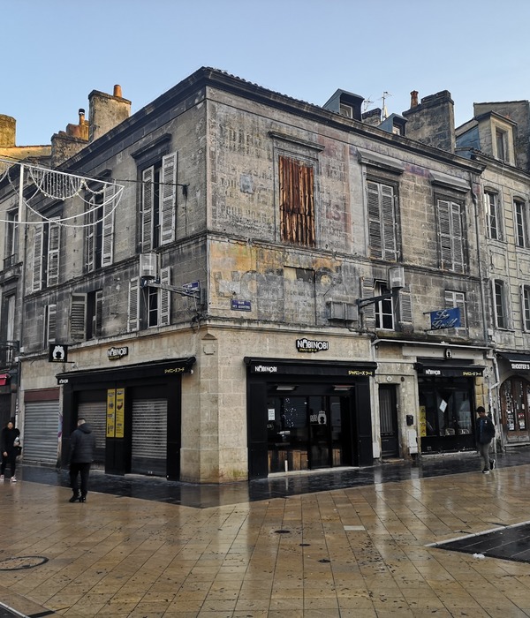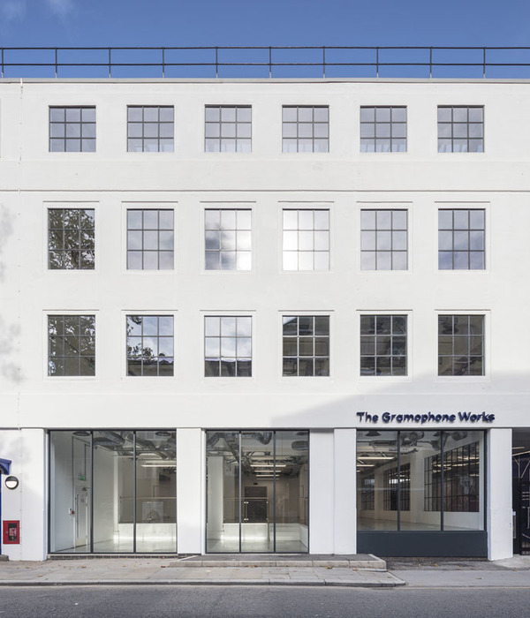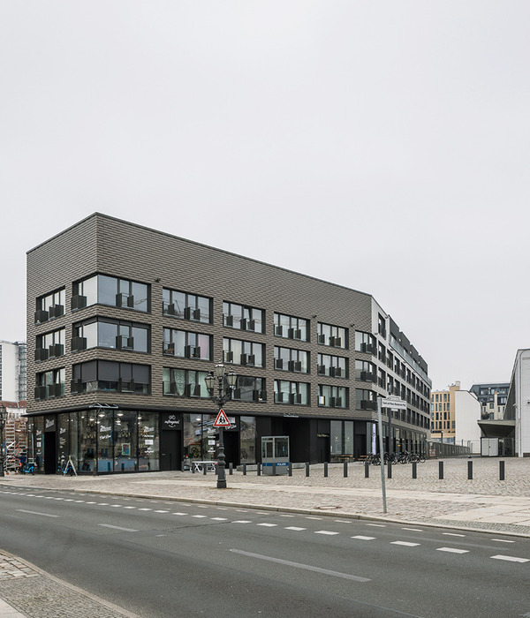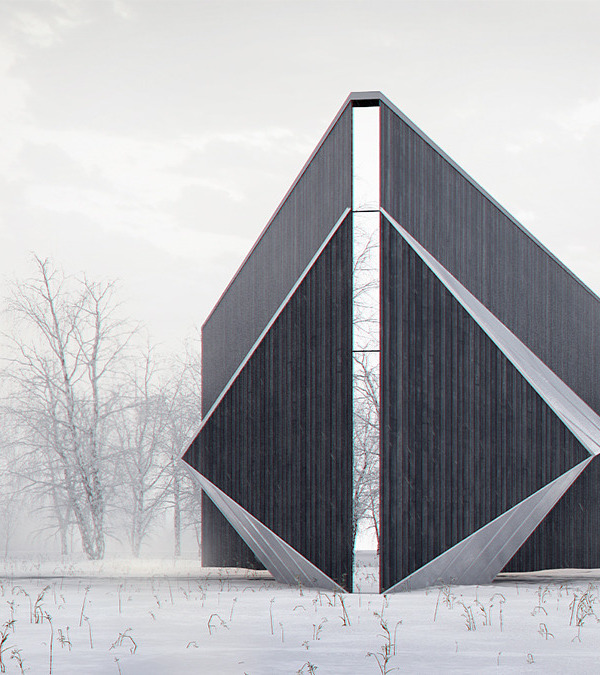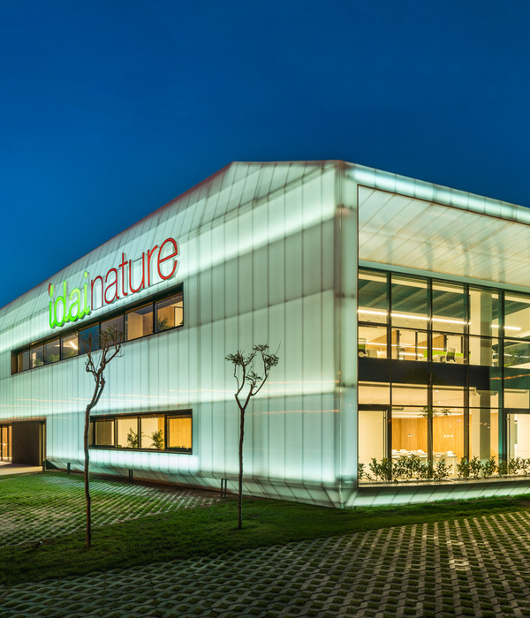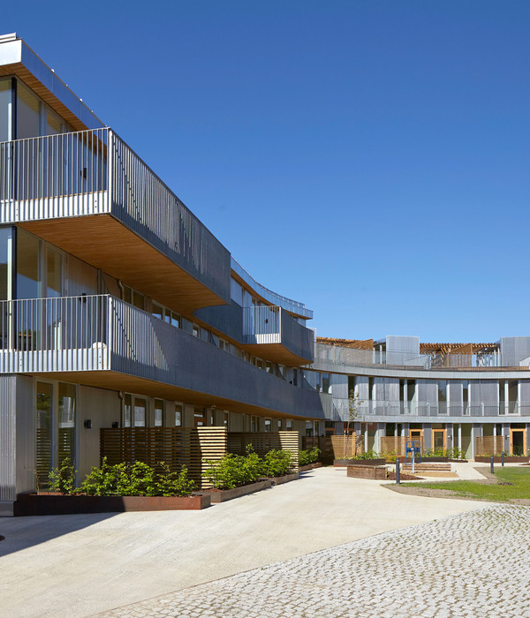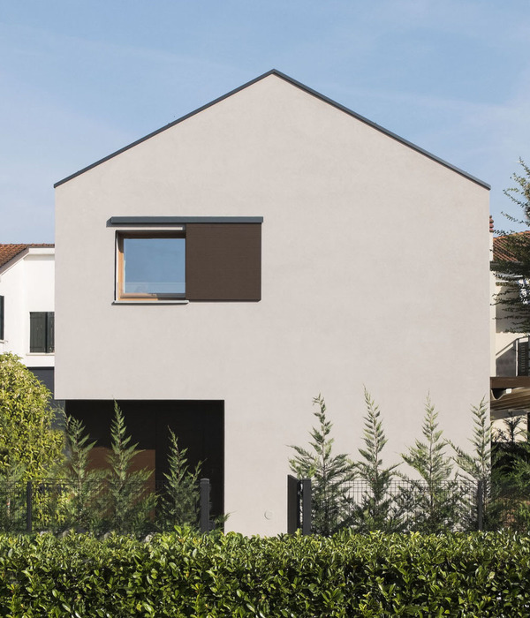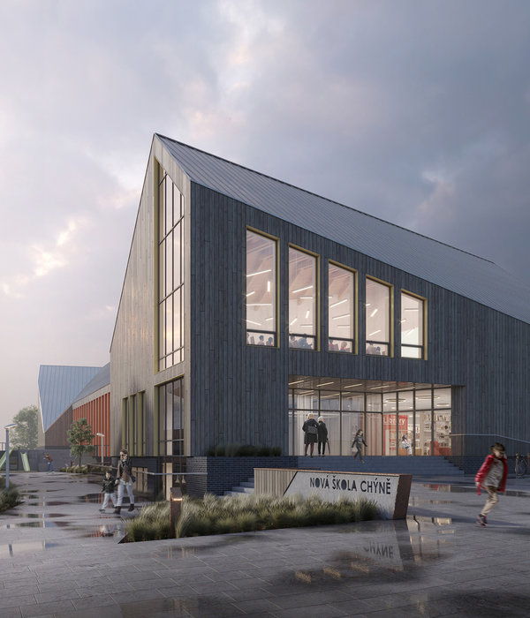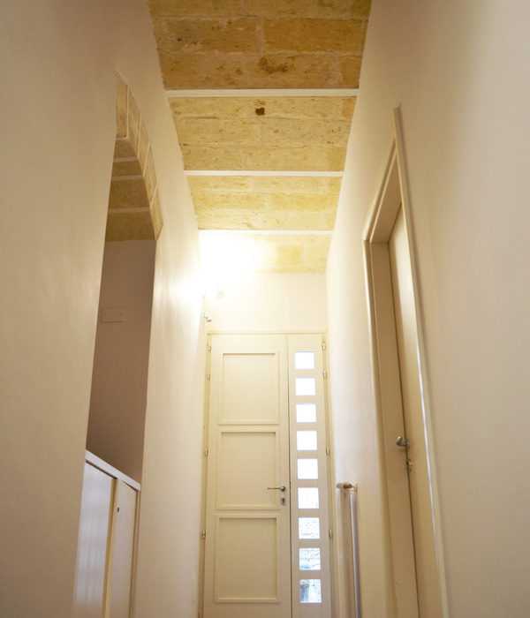华固天铸位于位于台北市北部,天母区的阳明山脚下。台湾的公寓建筑深受日本殖民和1980年代后现代主义的影响,往往呈现出厚重而坚实的体量特征。该项目摆脱了类似的影响,成为社区中唯一的一栋高层公寓大楼。
Huaku Sky Garden is located at the base of the foothills of the Yang Ming mountain range, in the Tianmu district of northern Taipei. Taiwan’s apartment architecture has been heavily influenced by Japanese colonial and 1980s post-modernism, resulting in heavy, solid blocks. This project breaks away from that influence and is the only high-rise residential tower in its neighbourhood.
▼鸟瞰图,aerial view
建筑的后方是层峦起伏的优美山景,前方则是繁华的城市景象。大楼呈现出对称且相互联结的双子塔形式,由厚重的立柱作为支撑。为了有效抵御地震和台风,建筑采用了稳固且对称的结构框架。从巨型的结构框架到精致的金属丝装饰细部,建筑的立面最终以多尺度中式幕墙的形式呈现出来。
The architecture addresses a very scenic view with rolling mountains as the backdrop and vibrant cities in the foreground.
The building is expressed as twin towers in a symmetrical, interlinked form with thick columns.
Earthquake and typhoon-proof requirements demanded a strong and symmetrical structural frame, which led to the architectural solution of a Chinese-inspired screen in multiple scales, from the oversized structural frame to the delicate metal filigree.
▼大楼呈现出对称且相互联结的双子塔形式,由厚重的立柱作为支撑,the building is expressed as twin towers in a symmetrical, interlinked form with thick columns
每间公寓的双层高露台都包含一个嵌入式的花园,the façade design enhanced by the 3D depth of the recessed garden on the balconies of each apartment
▼建筑立面以12种模块精心排列组合而成,12 modules of patterns are carefully designed to envelop the façade
建筑立面参照了传统中式细木工和屏风设计的不对称方形图案,形成赏心悦目的抽象外观。每间公寓的双层高露台都包含一个嵌入式的花园,其深度使立面的抽象性得到了进一步强调。为了保证公寓之间的私密性,同时为阳明山的周边景色增添美感,建筑东向和西向的细长立面被掩盖在装饰性的屏面之下。这些幕墙模块通过排列组合,不仅为38层高的建筑赋予了美观的立面,使其成为区域中的标志性建筑,同时还能够在夏季起到遮阳的作用。由于外墙起到了承重作用,无立柱的室内空间得以完全打开,带来与下方拥挤的城市空间截然不同的宽敞与整洁。
The façade adapts the rectangular asymmetry of traditional Chinese joinery and screen designs and possesses a delightful abstraction. It is enhanced by the depth of the recessed gardens on the double-volume terraces of each apartment. To ensure privacy between the apartments and to embellish the Yang Ming panorama, the slender east and west elevations are veiled with ornamental screens. The permutation and repetition of simple modules in the ornamental screens of this 38-storey tower not only express the beauty of the building, providing a landmark for the area, but also acts as a sun shade in the hot summer months. As the load is borne by the external walls, the interiors are column-free, spacious and uncluttered – a release from the congested city below.
▼建筑东向和西向的细长立面被掩盖在装饰性的屏面之下,the slender east and west elevations are veiled with ornamental screens
▼南立面,south facade
▼入口区域,种满树木的人行道、背景处的绿墙和装饰性的建筑立面共同在街道层呈现出城市的尺度,entrance, trees line pedestrian walkways, green walls as the background curtain and ornamented screen design provide a sense of urban scale at the street level
建筑不同部分的衔接主要遵循了三个原则:第一是使公寓拥有俯瞰城市和山峦的双重视野;第二是自然的空气对流;三是振奋人心的空间体验。衔接的部分使单层的公寓也能够拥有双层高的露台和门廊,形成一种户外花园的氛围,在强调“山顶别墅”概念的同时,为公寓赋予宏伟的山景。
The interlocking section is designed with three objectives in mind: The first is dual frontage apartments with views of the city and the mountains. The second is natural cross-ventilation, and the third is spatial excitement. The interlocking allows a double-height terrace and entryway despite being a single-level apartment. The double-volume terraces create an outdoor garden quality, underlining the ‘villa on the mountain’ concept and giving the apartments a grand view of the mountains.
▼中式屏面装饰着12米高的大堂,12m height lobby shaded with the ornamented screen
▼窗景,framing the view
▼室内天窗起到了通风和采光的作用,skylight is introduced at the ceiling for ventilation stack effect and bring in daylight
基于对社交性建筑的一贯关注,建筑师使建筑的首层空间与街区保持连贯,通过设置花园、绿墙和零售商店,使之与相邻的建筑和社区在视觉上形成适宜的尺度关系,从而实现与街景的互动互联。
In keeping with WOHA’s interest in sociable architecture, the ground level design provides continuity of the street blocks and an appropriate scale in view of the adjacent buildings and surrounding neighbourhood, with gardens, green walls and retail shops that interact with the streetscape.
▼停车场入口,car-park entry
▼水池和花园带来平静的氛围,reflection Pool with forest theme garden create a tranquil ambience
▼绿墙,green wall
▼首层平面图,plan level 1
▼二层平面图,plan level 2
▼三层平面图,plan level 3
▼标准层平面图A,typical unit A
▼标准层平面图B,typical unit B
▼屋顶平面图,roof plan
▼南立面图,south elevation
▼北立面图,north elevation
▼东立面图,east elevation
▼西立面图,west elevation
▼剖面图,section
Project Title
華固天鑄Huaku Sky Garden, Taiwan
Project Location
No. 8, Tianmu East Rd, Shilin District, Taipei City, Taiwan 111
Project Dates
Design Inception: September 2010
Start of Construction: 14 August 2013
Target Completion: April 2017
Project Cost80 million USDProject Size
Gross Floor Area: 47132.7 sqm
Plot Area: 5717.48 sqm
ArchitectsWOHA
Project Team:Wong Mun Summ
Richard Hassell
Chee Siew Choo, Pearl
See Jian Fa
Goh Muk Hsiung, Francis
Wu KanshengLin Liping
Shaad Hassan Zaidi
Yang Han
Lau Wan Nie
Client
華固建設股份有限公司Huaku Development Co., Ltd
Mechanical & Electrical Engr, Civil & Structural Engr, Quantity Surveyors, Landscape Consultant
恆開工程顧問有限公司Heng Kai Engineering Consultants Inc.
新構造工程顧問股份有限公司New Structure Group
華固建設股份有限公司Huaku Development Co., Ltd
頤和設計有限公司S&G Design Landscape Architecture
Lighting ConsultantMain Contractor
大公照明設計Chroma33 Architectural Lighting Design Inc.
品興營造股份有限公司PinShing Construction Co., Ltd.
Photographer: Patrick Bingham-Hall
{{item.text_origin}}

