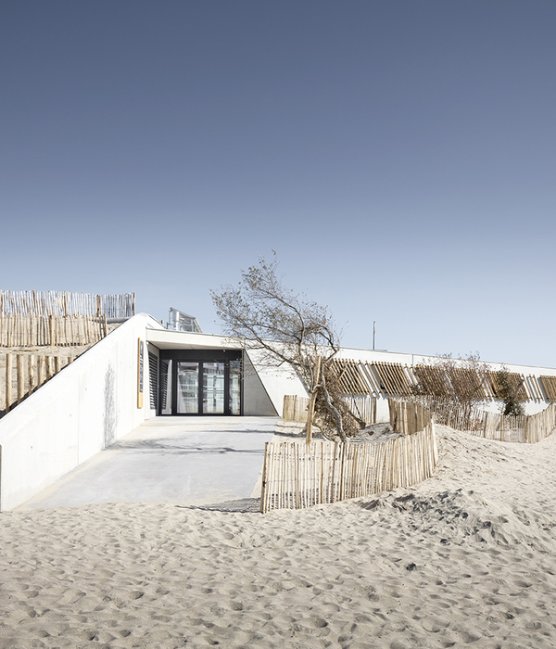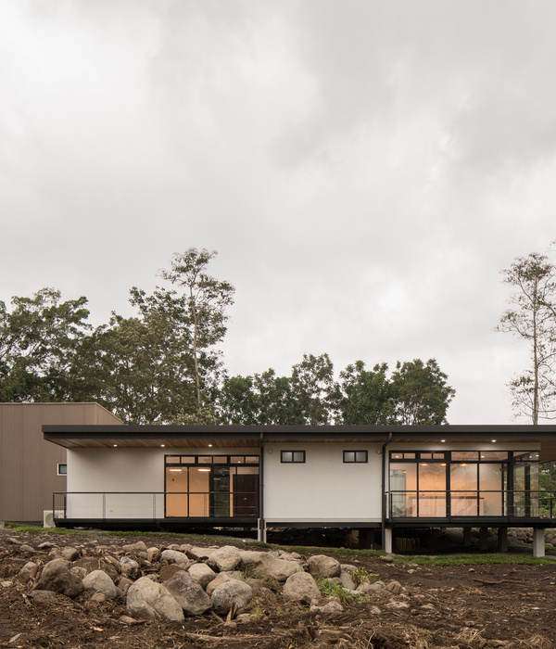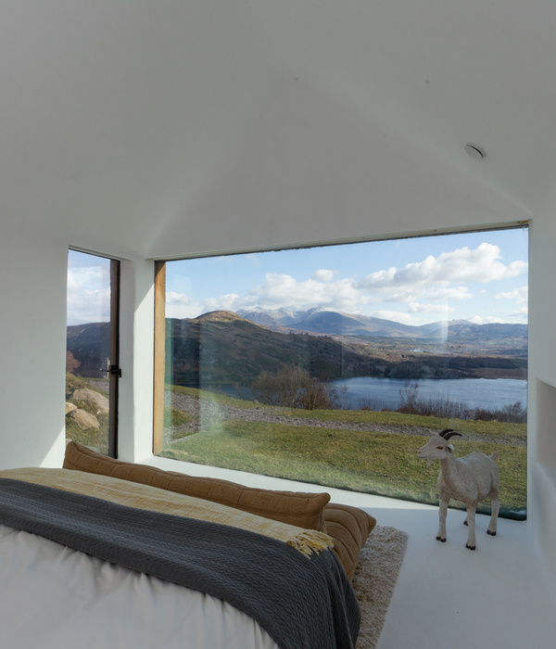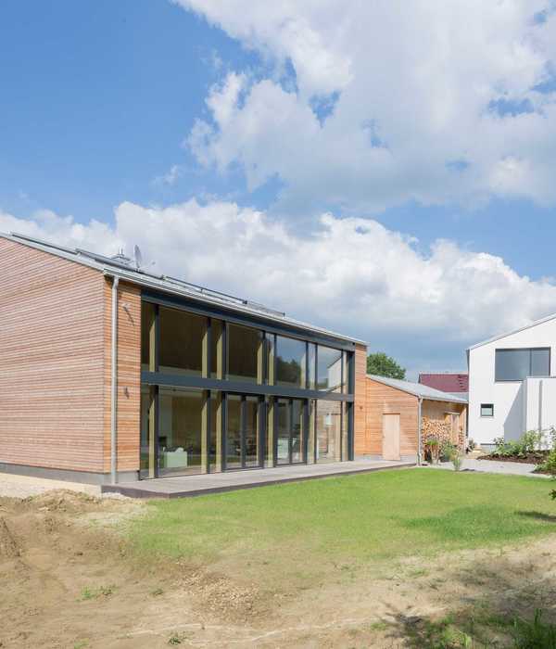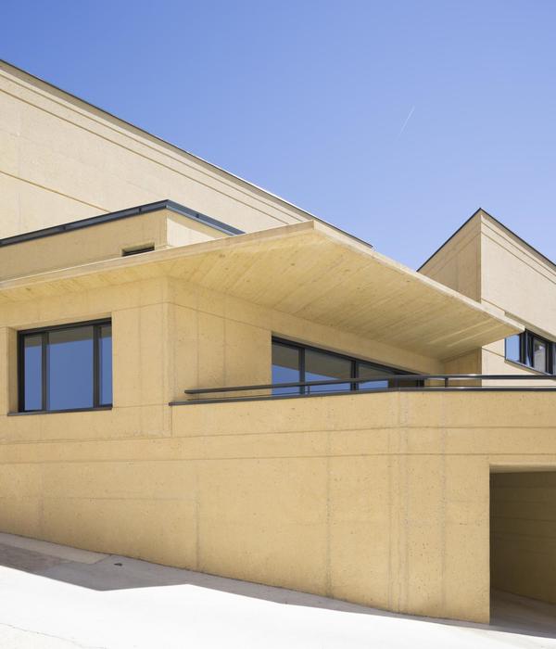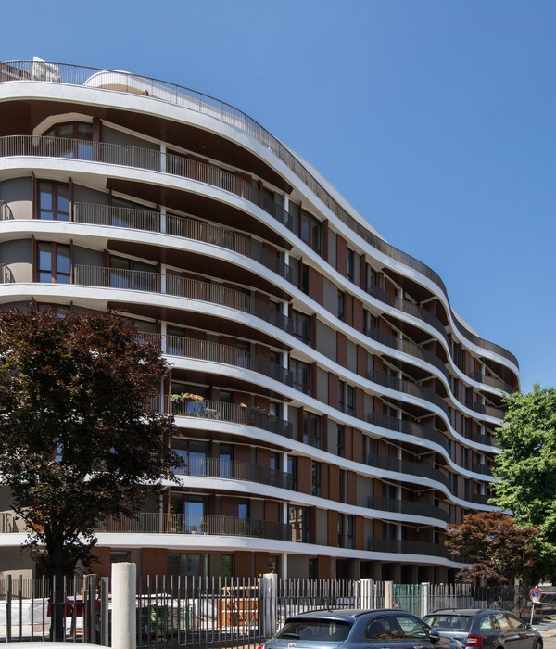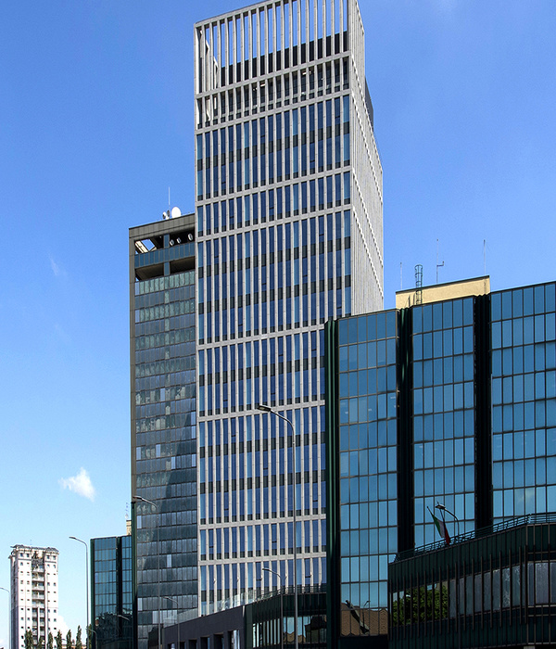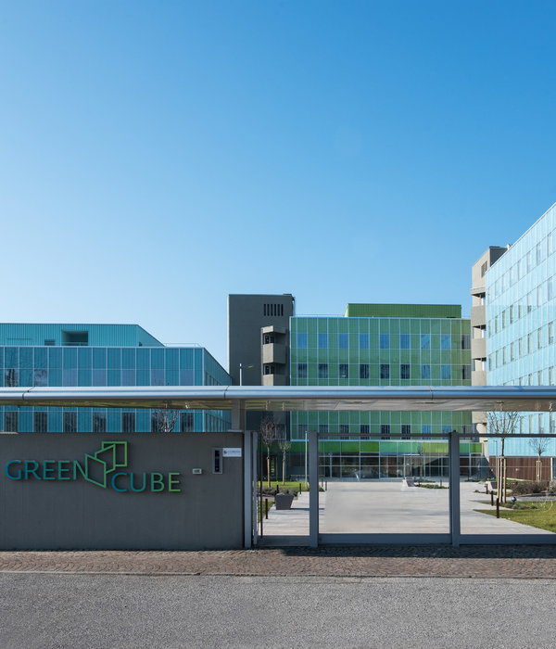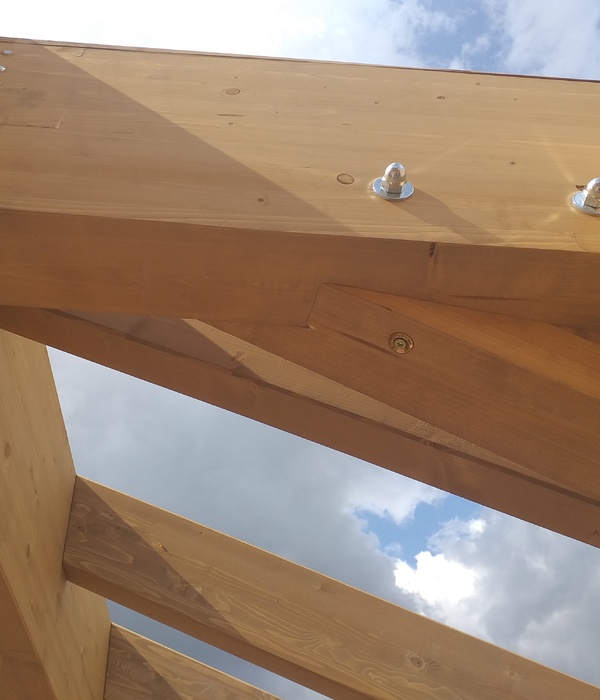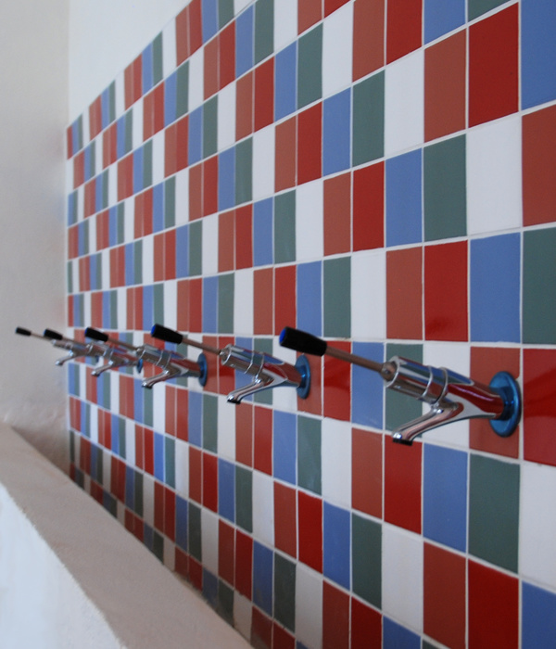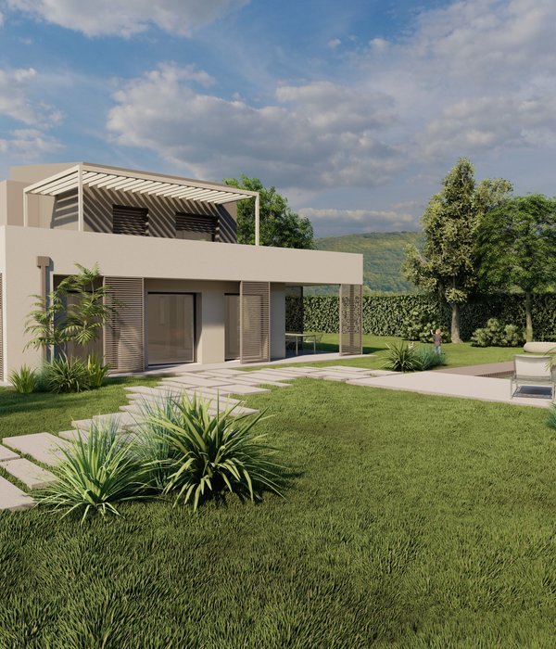© Paul Paienwonsky
保罗·帕派恩沃斯基
架构师提供的文本描述。黑格达尔是奥斯陆和阿舍尔的郊区,目前正在开发成为周边地区的商业和住宅中心。街角大厦位于市中心的一个中央交界处,在到达时绕过拐角处,阐明了主要通道。
Text description provided by the architects. Heggedal is a suburb of Oslo and Asker currently being developed as a commercial and residential centre for the surrounding areas. The Corner building is situated at a central junction in the town centre, articulating the main approach by rounding the corner on arrival.
Text description provided by the architects. Heggedal is a suburb of Oslo and Asker currently being developed as a commercial and residential centre for the surrounding areas. The Corner building is situated at a central junction in the town centre, articulating the main approach by rounding the corner on arrival.
Third floor plan
三楼图则
角落建筑拥抱了一座现存的山丘,俯瞰着黑格达尔(Heggedal)。这创造了一个扇子的东北,开辟了景观的湖盖勒门万内,同时面向未来的市中心西北。同时,这创造了一种更加隐秘和保护的气氛,私人和公共的娱乐区围绕和上升到南部的山坡。
The Corner building hugs an existing hill overlooking Heggedal. This creates a fan to the northeast, opening up vistas to the lake Gjellumvannet, whilst facing the future town-centre to the northwest. Simultaneously, this creates a more secluded and protective atmosphere with private and common recreational areas surrounding and ascending the hillside to the south.
The Corner building hugs an existing hill overlooking Heggedal. This creates a fan to the northeast, opening up vistas to the lake Gjellumvannet, whilst facing the future town-centre to the northwest. Simultaneously, this creates a more secluded and protective atmosphere with private and common recreational areas surrounding and ascending the hillside to the south.
© Paul Paienwonsky
保罗·帕派恩沃斯基
© Paul Paienwonsky
保罗·帕派恩沃斯基
角楼通过使用反射和金属表面来回应周围的建筑物和绿色植物,这些表面由建筑物的曲率、立面开口的节奏和阳台起伏的形式构成。金属的表现是通过在入口引入油橡木和木材板条到阳台的底部软化。
The Corner building respond to neighboring buildings and greenery through the use of reflective and metallic surfaces, articulated by curvature of the building, the rhythm of the openings in the façade, and the balconies undulating form. The metallic expression is softened by the introduction of oiled oak on the entrance doors and the timber-slats to the underside of the balconies.
The Corner building respond to neighboring buildings and greenery through the use of reflective and metallic surfaces, articulated by curvature of the building, the rhythm of the openings in the façade, and the balconies undulating form. The metallic expression is softened by the introduction of oiled oak on the entrance doors and the timber-slats to the underside of the balconies.
该项目由六栋联排别墅和11套公寓组成,这些住宅的私人屋顶平台都是半圆形的,11套公寓位于建筑物的正交部分,它们对未来邻居的不同高度和位置做出了反应。
The project is comprised of six townhouses with private roof terraces that fan out in the building’s semicircle-shape, and 11 apartments in the orthogonal part of the building that respond to the differing heights and positions of its future neighbours.
The project is comprised of six townhouses with private roof terraces that fan out in the building’s semicircle-shape, and 11 apartments in the orthogonal part of the building that respond to the differing heights and positions of its future neighbours.
Architects Jarmund / Vigsnæs AS Architects MNAL
Location Heggedal, Norway
Lead Architects Einar Jarmund, Håkon Vigsnæs, Alessandra Kosberg, Anders Granli, Jens Herman Næss, Martin Kandola, Mari Isdahl, Martin Blum-Jansen, Anders Bjørneseth, Ane Groven
Area 4860.0 m2
Project Year 2018
Photographs Paul Paienwonsky, BN
Category Commercial Architecture
Manufacturers Loading...
{{item.text_origin}}


