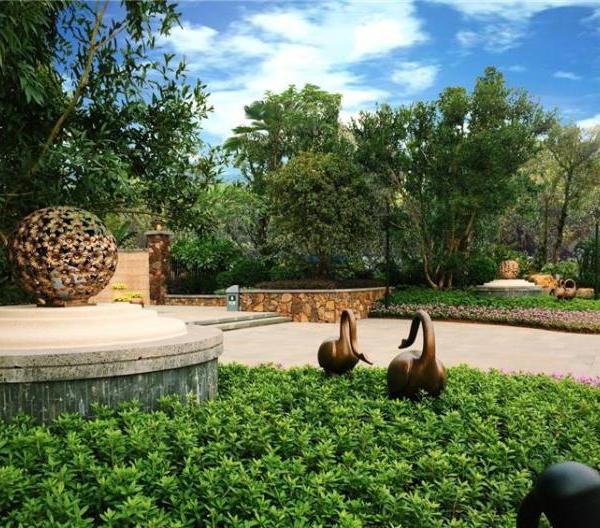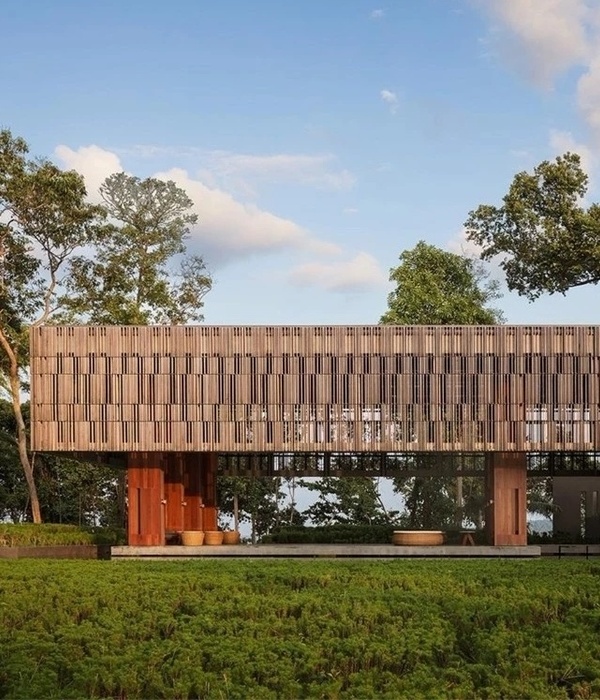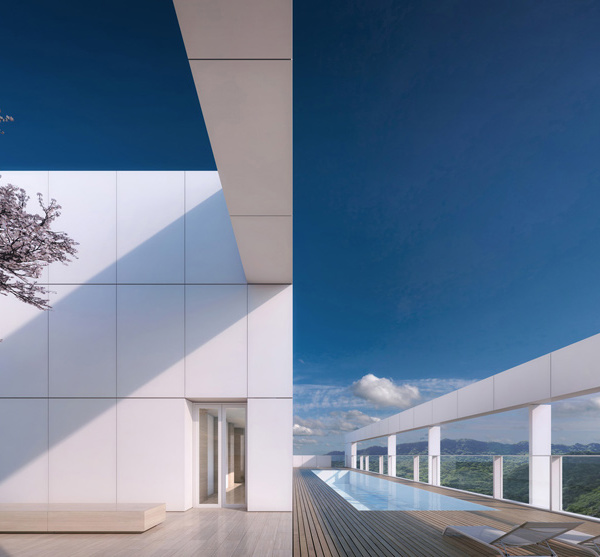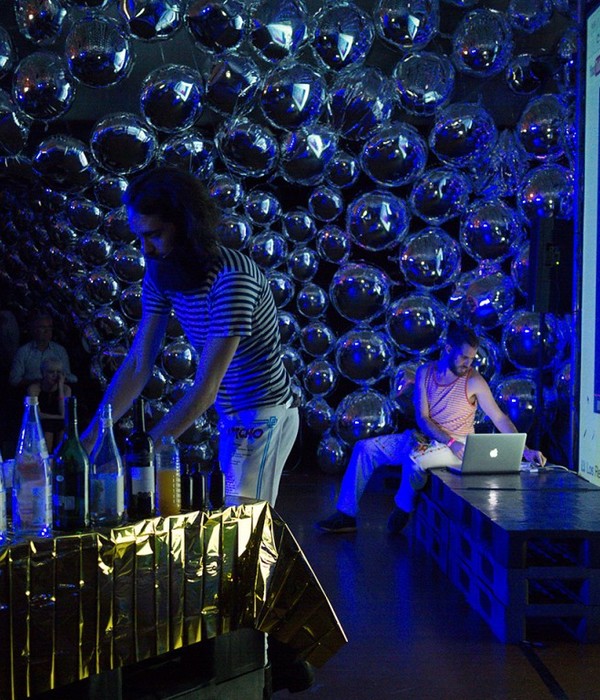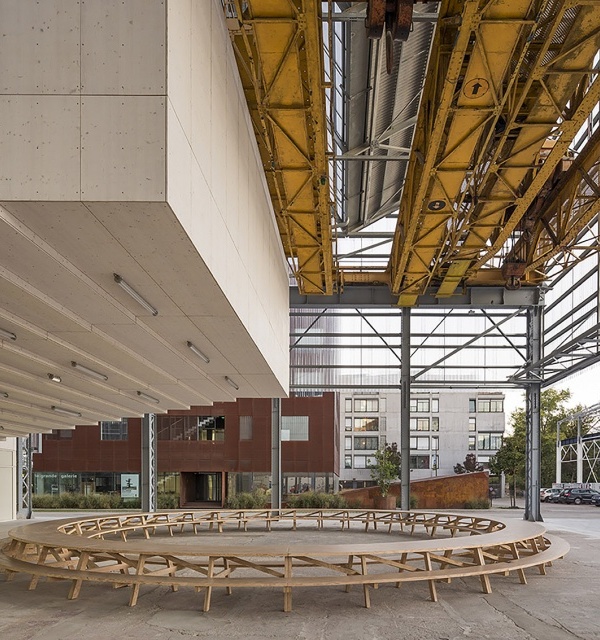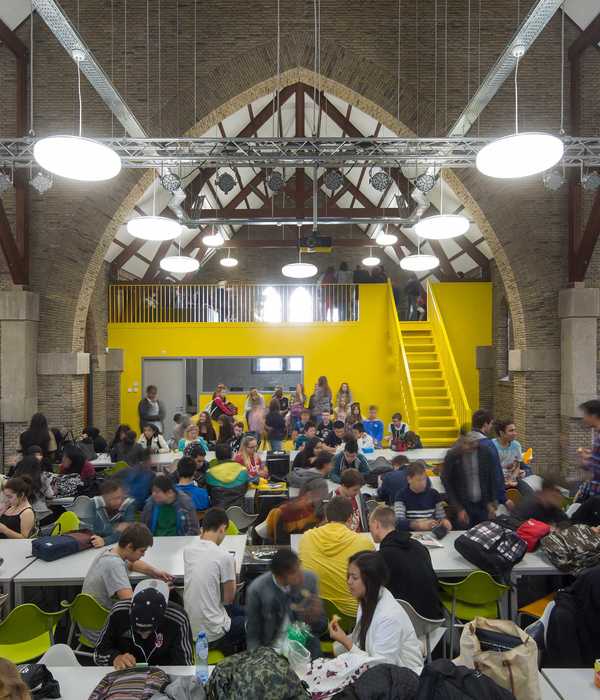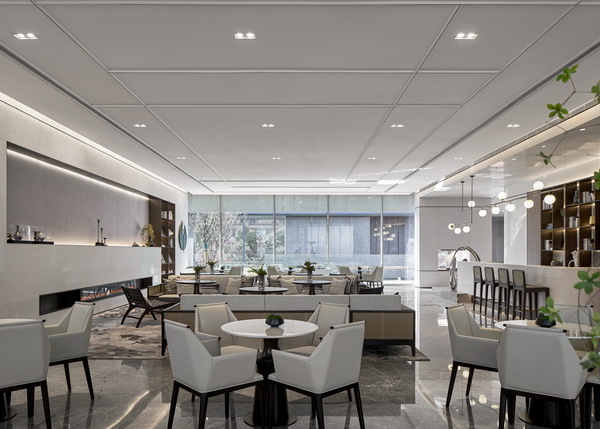“对老龄化最好的预防措施是建筑”。
“The best preventive remedy to ageing is architecture”.
如何设计和建造一个需要几十年才能“按时”完成业主退休计划的项目?在这个项目中,老化和风化是一个重要的设计工具,用来思考建筑如何阻止现场风化的变化状态。
How to design and build a project that will take few decades to complete “on time” for its owner retirement plan? In this project, ageing and weathering serve as a critical design tool for thinking about how architecture might intercept the changing state of weathering on site.
Courtesy of Urban Agency
由市政总署提供
在一处倾斜的乡村土地上,现有村舍的形式和方向产生了另外两座类似的建筑,它们提供了更完整的地面居住环境。
On a sloping rural site with views over the land, the form and orientation of an existing cottage generates two further, similar buildings, which offer a more complete inhabitation of the ground.
© Paul Tierney
保罗·蒂尔尼
第一,一间朝南的卧室从山上冒出来;第二,一间带有摩洛哥传统建筑双高淋浴的浴室很大程度上包含在里面。
The first, a south-facing bedroom emerges from the hill; the second, a bathroom with double height shower of traditional Moroccan construction is largely contained within it.
Sections A
A节
这三座建筑由一条地下廊道相连,其墙壁保留着泥土。这些都是棚子,完全由现场混凝土(墙和屋顶)制成,最后用一种通常用于园艺的天然铁锈颜料完成,在颜色和形式上参考当地建筑。
The three buildings are connected by a subterranean rooflit corridor whose walls retain the earth. These are sheds, entirely made out of in situ concrete (walls and roofs) and finished with a natural rust iron pigments usually used for gardening, making reference in color and form to vernacular construction.
© Paul Tierney
保罗·蒂尔尼
{{item.text_origin}}

