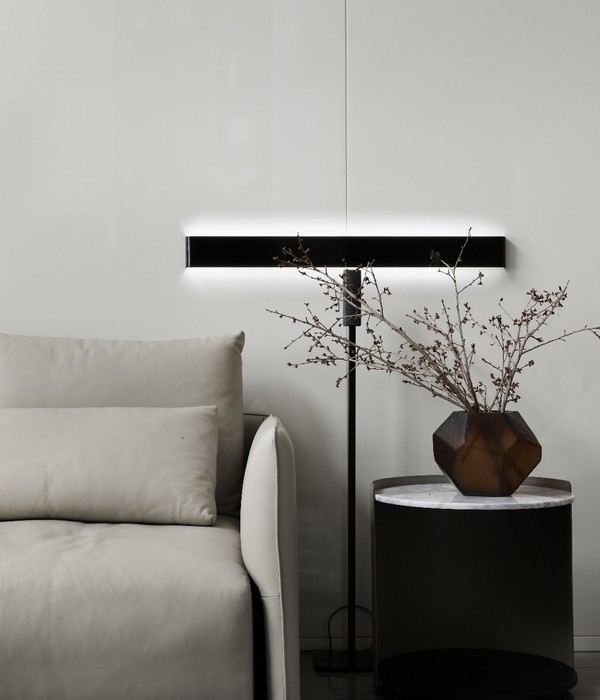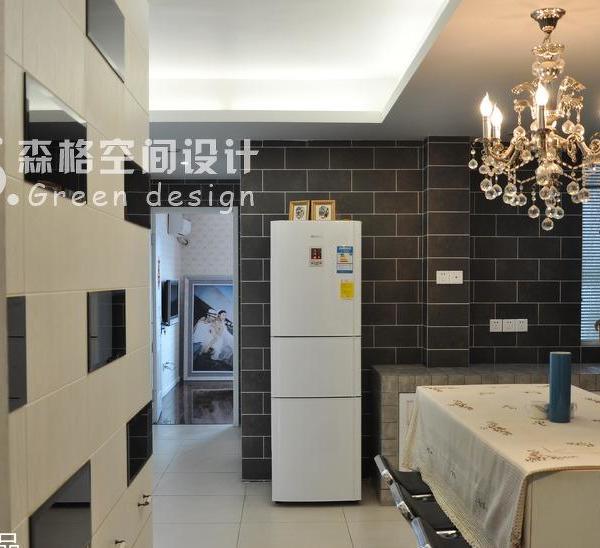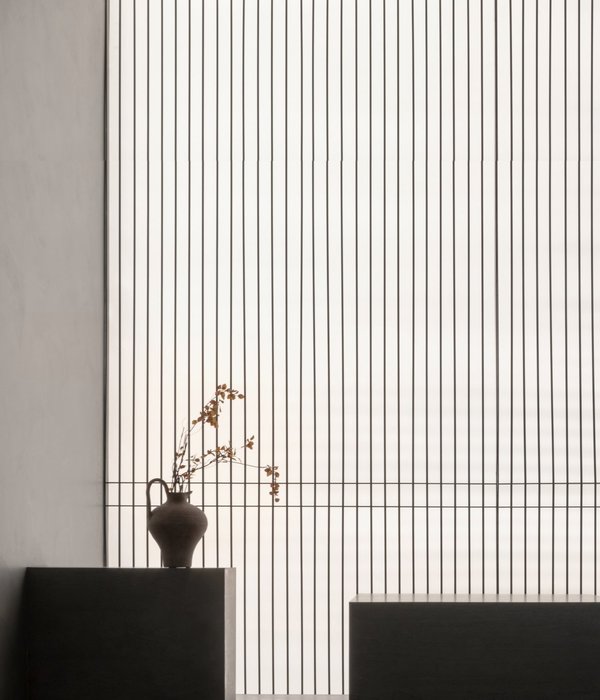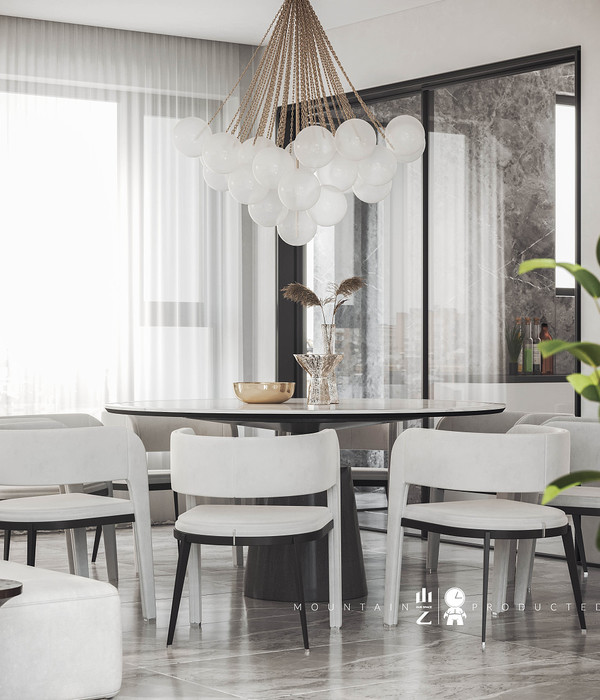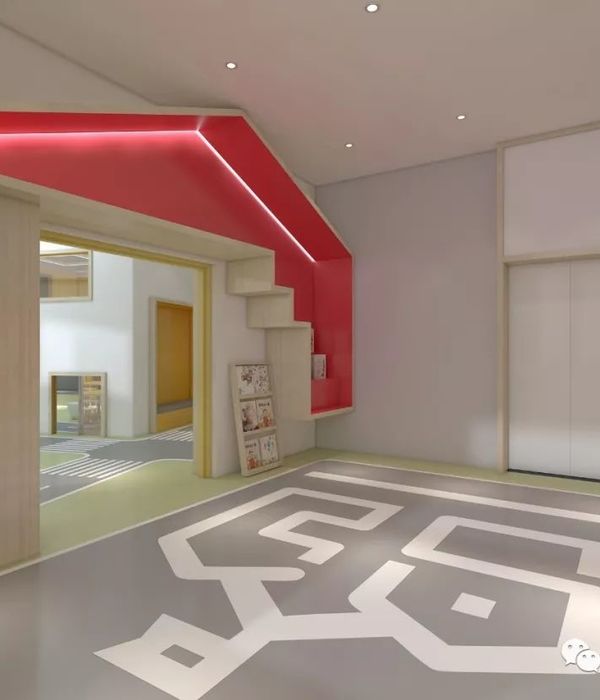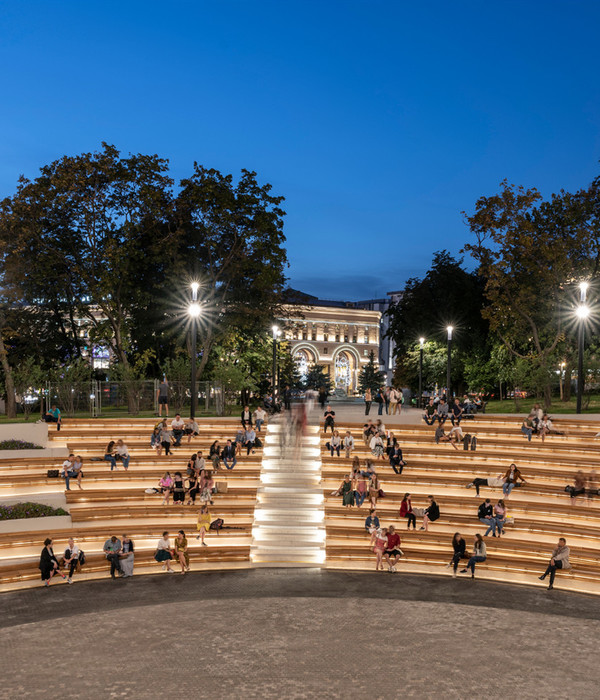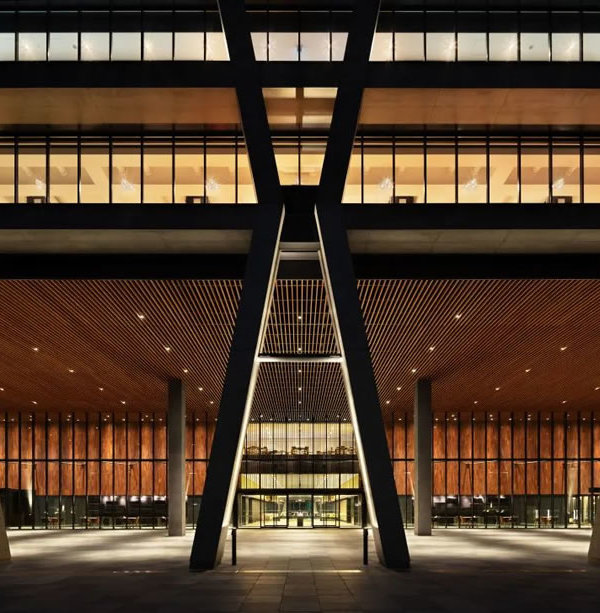南特高等艺术学院新楼的建立标志着其所在的“Ile de Nantes”地区在产业转型和城市复兴的道路上又迈出了新的一步。该项目以Alstom旧仓库所在的场地为基础进行城市建设,为这一文化、技术和经济的十字路口注入了新的活力。
Located in the “Ile de Nantes” a site undergoing industrial transformation, the Alstom Warehouses requalification project marks a new step towards the objective of urban rehabilitation. It goes beyond – it is about city-making, city-making together on the old Alstom warehouses site so that a new dynamic arises at the crossroads of culture, technology and economy.
▼建筑概览,project overview
20多年以来,场地中26000平方米的可利用空间被转变为一个多功能的创意园区,其中包括南特Saint-Nazaire高等艺术学院(ENSBAN)、南特大学、一座创意办公综合体及创业中心、多间艺术家工作室、Third-Place项目以及餐饮设施等。
In over 20 years, the available 26,000m2 (280,000 sq. ft.) of the existing warehouses will be restructured and converted into a multipurpose Creation district comprising: the Nantes Saint-Nazaire Higher School of Fine Arts (ENSBAN), the Nantes University, an office property complex for creative startups and a business accelerator, artists’ workshops, a creative Third-Place project, and a catering facility.
▼仓库区鸟瞰,aerial view
到2020年,该区域预计将汇集来自美术、建筑、设计、电影、数字媒体、舞蹈和音乐等不同领域和背景的4500多名学生。在该项目中,Franklin Azzi事务所的任务主要分为两个部分:其一是对Alstom旧仓库区进行整体规划,其二是负责完成高等艺术学院的建筑设计。艺术学院占据了仓库区的第4栋和第5栋建筑,呈现出透明的外观。在经过改造和重组之后,新的建筑能够容纳500名学生,并带来全新的场所和空间,以更好地为艺术创作提供服务。4000平方米的研究和实验设施将提供一系列工作坊和自由空间,并配有一间艺术图书馆、一间用于创意出版的公共中心和青年中心、一间当代艺术画廊、一间商店以及一间杂货商店。
▼仓库区布局示意,existing site layout
By 2020, this insular city area will bring together over 4,500 students from various backgrounds: art, architecture, design, cinema, digital media, dance and music. Franklin Azzi Architecture’s mission was twofold: urban planning of the whole old Alstom warehouses area, and architectural design of the Higher School of Fine Arts. The Higher School of Fine Arts settles in Warehouses No4 & 5 to accommodate five hundred students in a monumental transparent architecture. This ambitious rehabilitation and restructuring operation will provide the school with brand new premises, better suited for the production of contemporary art work – materials, digital and print. The 4,000m2 (43,000 sq. ft.) facilities for research and experimentation will be composed of workshops and free-spaces, an Art library, a public hub for creative publishing and a youth center, a contemporary art gallery, a store and a solidarity grocery.
▼艺术学院占据了仓库区的第4栋和第5栋建筑,呈现出透明的外观, the Higher School of Fine Arts settles in Warehouses No4 & 5 to accommodate five hundred students in a monumental transparent architecture
城市尺度的改造方法
Urban approach for the Alstom warehouses
“我们希望充分打开这片城市区域,创造一种前所未有的亲密且有利于合作的氛围。艺术广场、两条新的步行街和一系列走廊将共同构成一个大规模的开放公共空间,人们可以在这里自由地进行会面和交流。我们设计的系统使每个人都能够随心所欲地在场地中穿行和漫步。旧场地从此刻开始与周围环境相连,并真正地与城市结构融为一体。”——建筑师Franklin Azzi
“We intended to open this urban enclave to create a climate of proximity and synergy that didn’t exist yet. The threefold urban work on the arts esplanade, the two new pedestrian streets, and the passageways, enables to create large open public spaces where the various dwellers can meet and exchange. We designed a system that enables everyone to cross or roam the site at will. From now on, the old enclave is connected to its surroundings, grafting itself onto the existing urban fabric of the district and the city.” Franklin Azzi, architect
▼被充分打开的公共空间,a new campus with large open public spaces
高等艺术学院建筑设计
Architectural approach for the Higher School of Fine Arts
“南特Saint-Nazaire高等艺术学院的大楼被建造在旧时的Alstom仓库内部,这使得原先未得到利用的场地重新恢复了生机。该项目在尊重场地内在属性的同时使用了较为彻底的更新方法——整个建筑只有金属结构被保留下来,并以透明的外墙围合。
▼新楼外观,exterior view of the new building
“The establishment of the Nantes Saint-Nazaire Higher School of Fine Arts in the old Alstom Warehouses brings back to life this brownfield site. This existing-friendly project exploits the intrinsic qualities of the site, but this patrimonial approach is nevertheless relatively radical – the metallic structures are the only remaining evidence of what were once the warehouses, and they are dressed with a transparent envelope.
▼建筑概览,overview
▼锯齿形的屋顶,the jagged roof
▼内部空间,interior view
以这种方式,两个仓库被敞开、重新组织并连接起来。建筑的外观揭示了其内部的功能,为城市赋予了凝聚力和新的尺度。这种不受既有建筑局限的解决方式能够在保证经济性的同时释放出更多空间,从而为学生和社区生活提供高度灵活的创意空间。”——建筑师Franklin Azzi
The warehouses have been opened, reorganized, and reconnected. They unveil the programs they contain, thus contributing to the urban cohesion and reevaluating the human scale. Committed to rejecting all attempts of architectural gesticulation, this solution not only favors an economy of means but also focuses on freeing spaces that will become expression areas with great flexibility for the students and the neighborhood life.” Franklin Azzi, architect
▼既有的两个仓库被敞开、重新组织并连接起来,the warehouses have been opened, reorganized, and reconnected
▼工作坊,workshop
▼教室,lecture room
▼建筑立面细部,building facade detail
▼夜间鸟瞰,aerial view at night
▼改造过程示意,process of renovation
▼场地平面图,site plan
▼一层平面图,ground floor plan
▼二层平面图,first floor plan
▼纵剖面图,longitudinal section
▼横剖面图,cross section
▼立面细部,facade detail
Project Name: Alstom Warehouses, Nantes Métropole Higher School of Fine Arts
Architect: FRANKLIN AZZI ARCHITECTURE
Office Website:
communication@franklinazzi.fr
Completion Year: 2017
Built Area (m2): 26 000 m2 / 280,000 sq ft
Project Location: Mail du Front Populaire, 44200 Nantes
Photographer: Luc Boegly :
WE ARE CONTENT(S) :
Lead Architect: FRANKLIN AZZI
Execution architects : ACS
Construction economists : 12ECO
Environment engineer : Tribu
Acoustic engineer : Lamoureux Acoustique
Facade engineer : T.e.s.s.
General engineer : Setec Bâtiment
Landscaper : Bureau Bas Smets
Clients: Nantes Métropole, École Supérieure des Beaux-Arts de Nantes Métropole (ESBANM)
Technical controller : Dekra
Layout : Société d’Aménagement de la Métropole Ouest Atlantique (SAMOA)
Budget: 18,9 M €
{{item.text_origin}}

