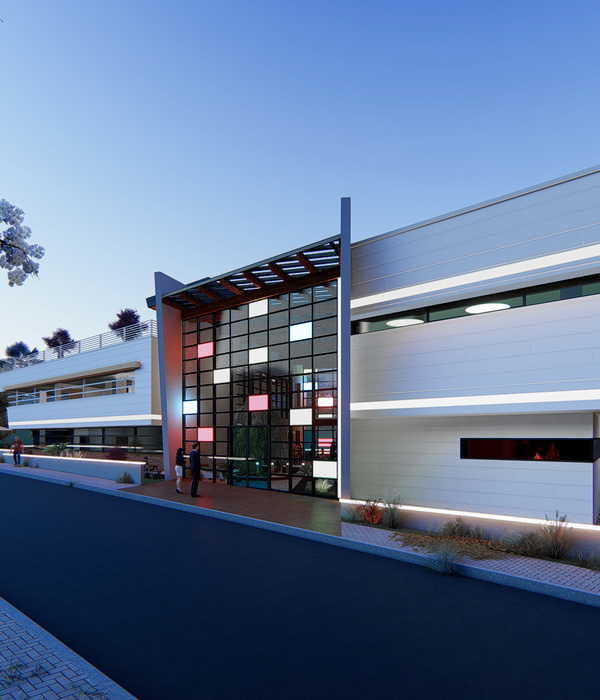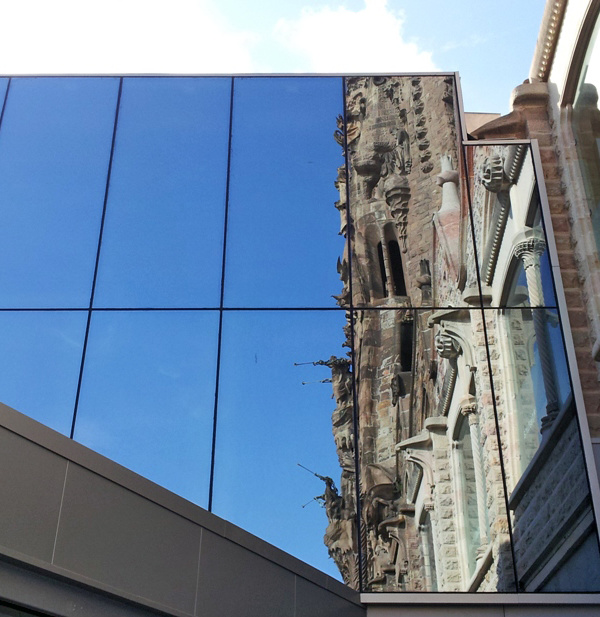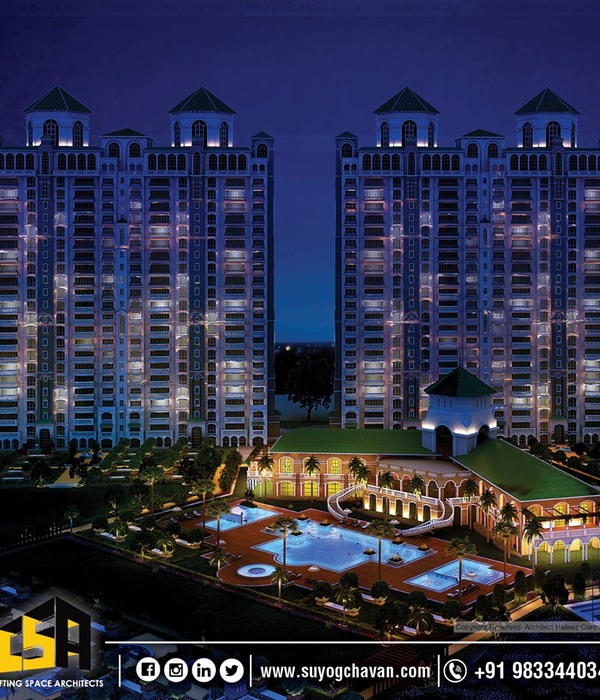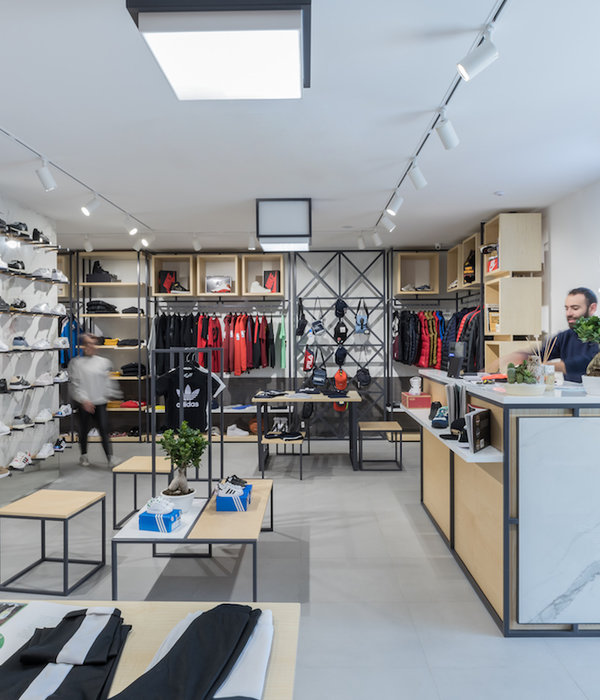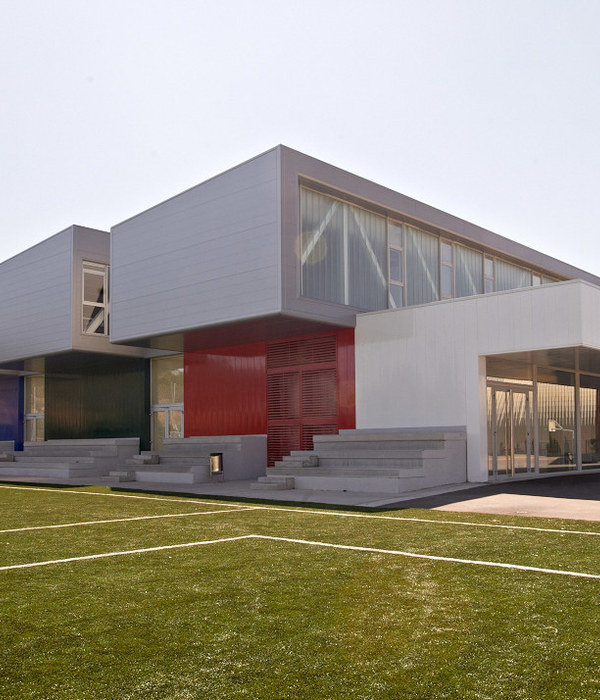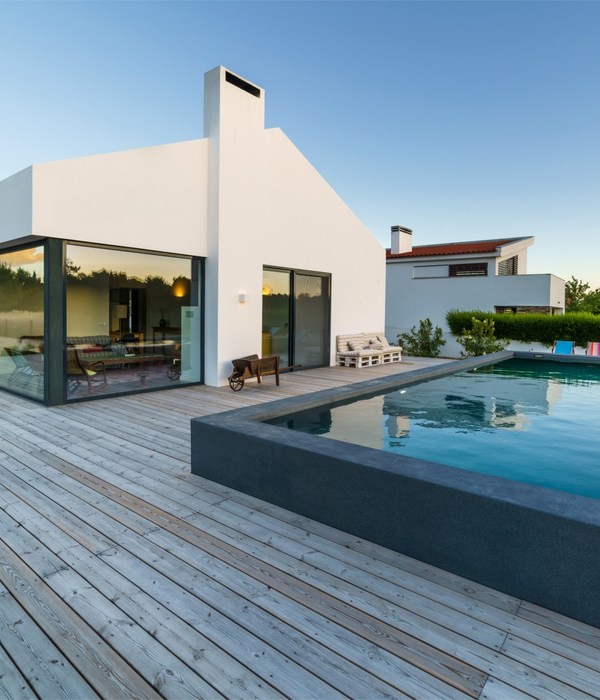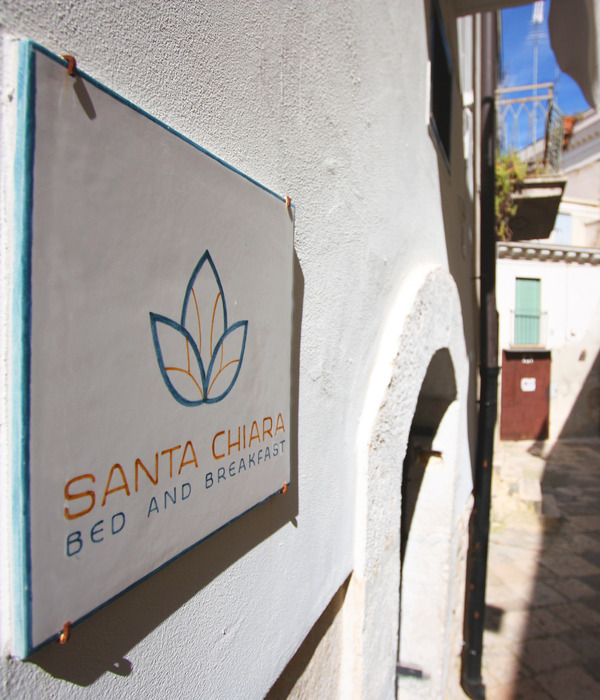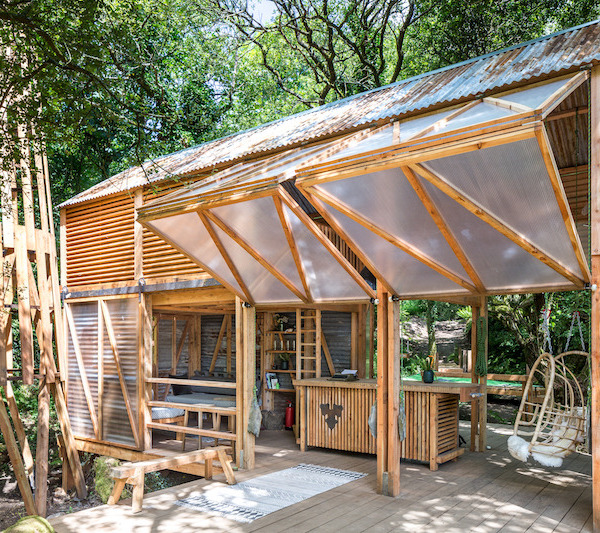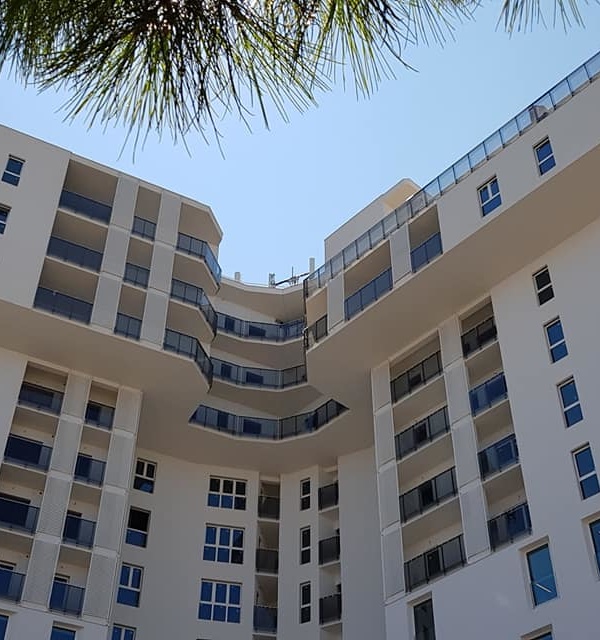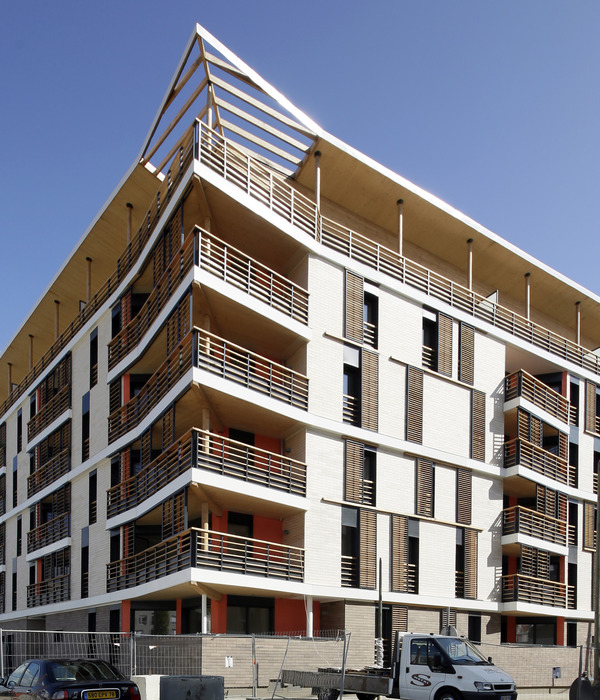Architects:Katsuhiro Miyamoto & Associates
Area :1397 m²
Year :2021
Photographs :Takumi Ota
Lead Architect :Katsuhiro Miyamoto
City : Kamigori
Country : Japan
By arranging four wooden buildings with different functions around a courtyard in a windmill shape, we wanted to create an open and highly secure education and childcare space. From the outside, one can catch a glimpse of children’s activities through the gap between the buildings, and from within the garden, the children and teachers have a view of the surrounding mountains over the roof.
Using the arched bridge to connect the corridors over the entrance court, the courtyard corridors’ internal circulation (without shoes) can be isolated from the general grounds’ external circulation (with shoes) and one can enter directly into the buildings from the courtyard.
Another feature is that there is a large semi-outdoor space. The deep eaves over the veranda go around the courtyard and the gable ends are also extended over the childcare support room, teachers’ rest area, kitchen service entrance, and the garden for 2-year-olds to create a large, sheltered space. The area of absolute indoor space is 927 m², while the open sheltered spaces come up to a total of 874 m².
For the indoor space, we tried to design it in detail so that the scale and finish along with the quality of space and scenery change little by little according to the developmental stage of the child to create an environment where children can easily form an identity naturally with the place.
▼项目更多图片
{{item.text_origin}}


