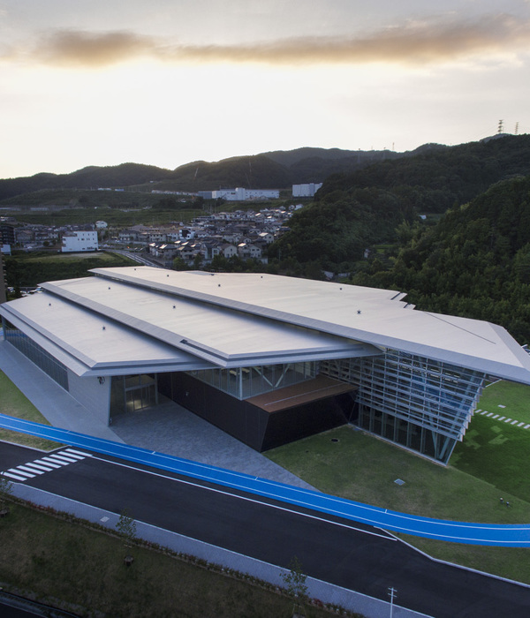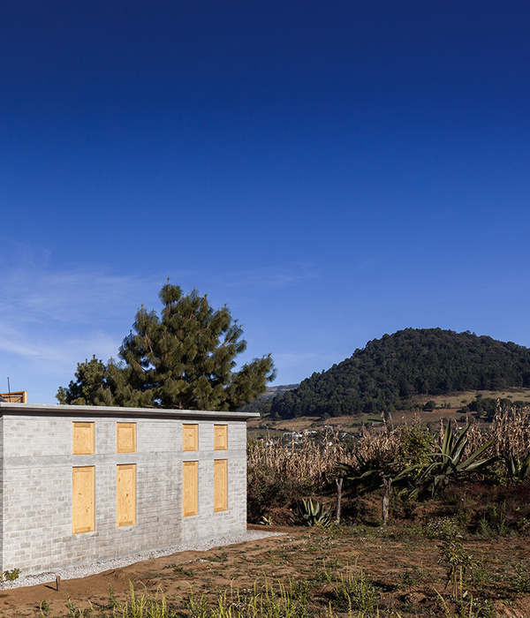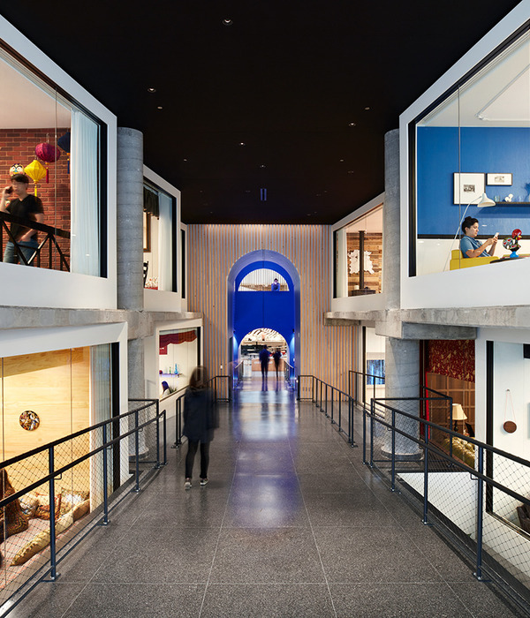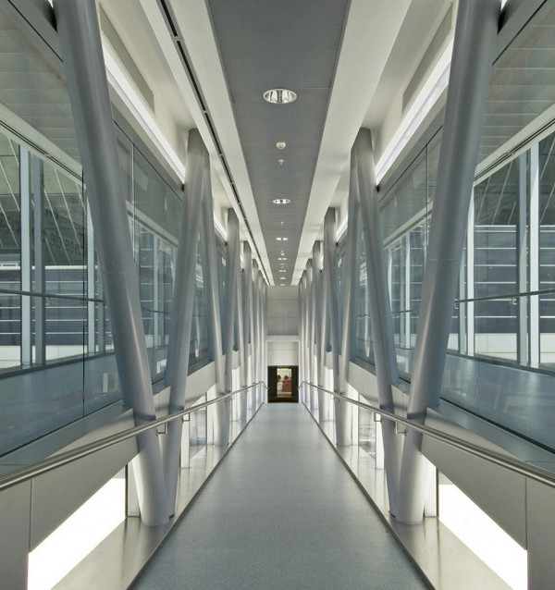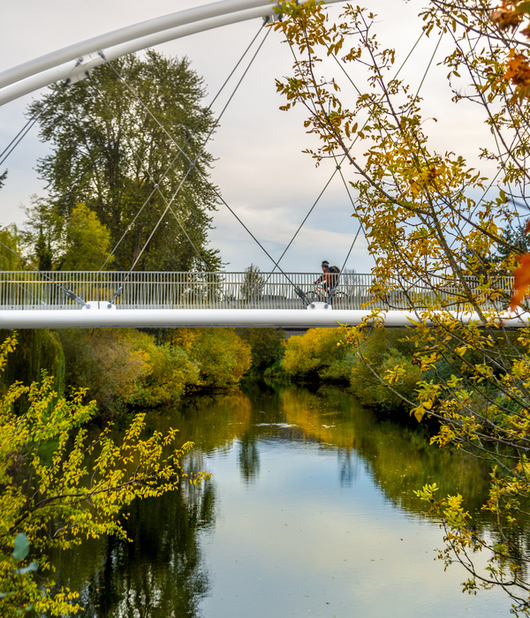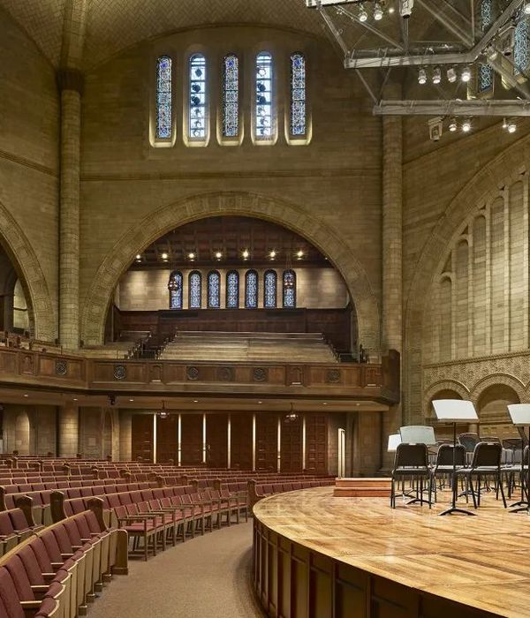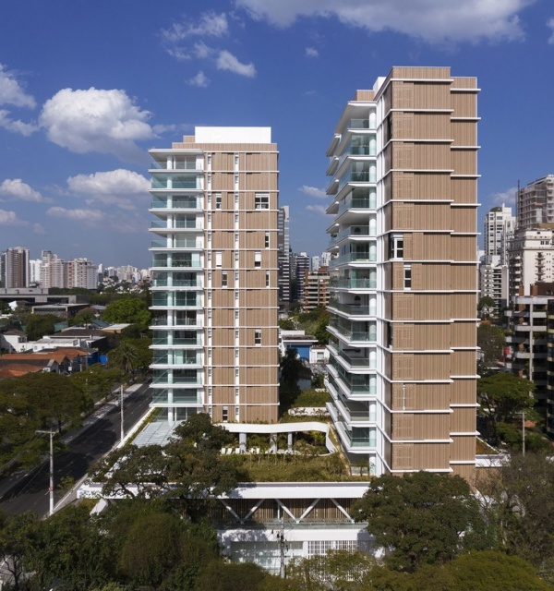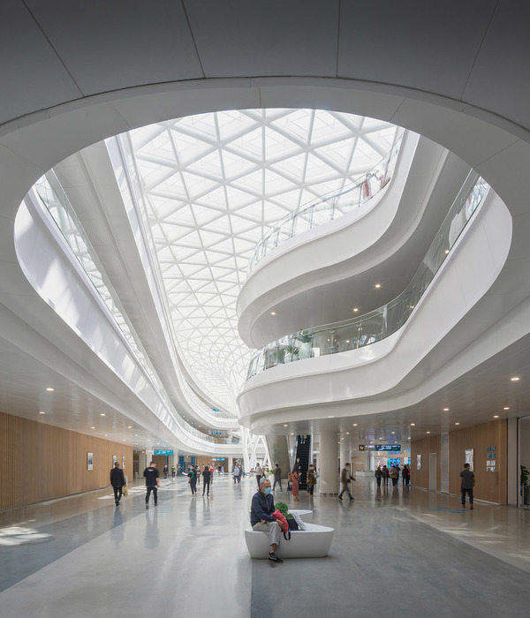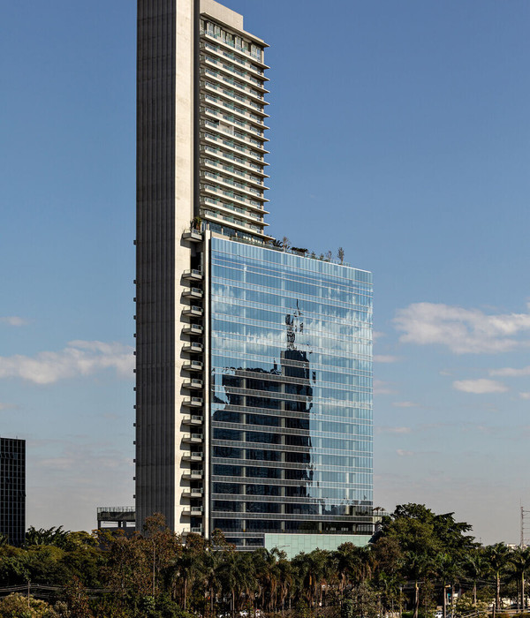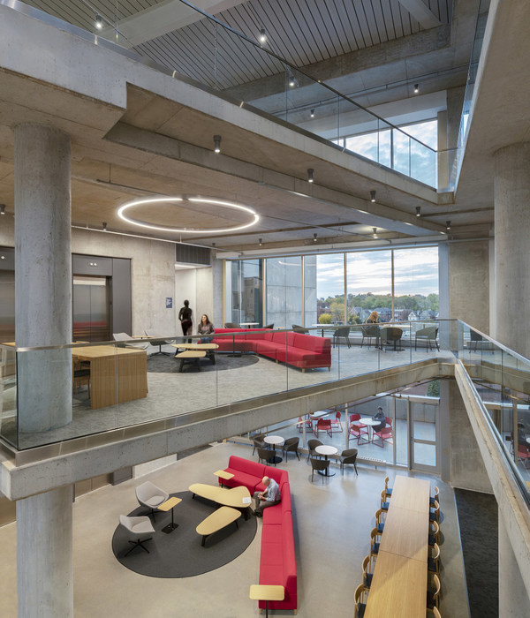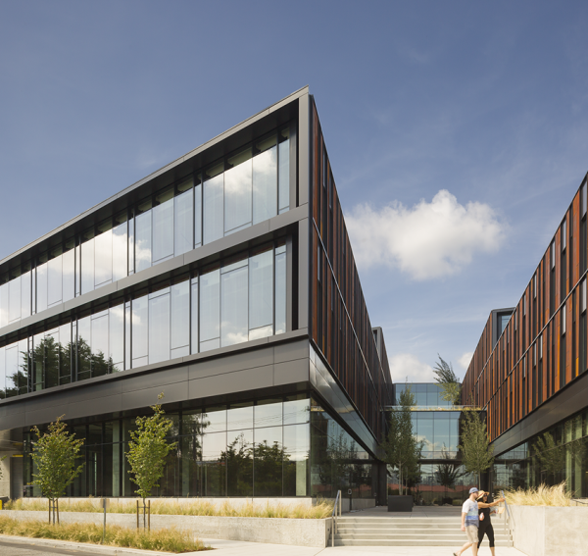Reflections of the cloisters of the Sagrada Familia on the facade.
The temporary building and the cloisters of the Sagrada Familia.
Exterior day view.
Exterior night view
Exterior day view.
Interior of the shop.
Interior of the shop.
Dining area.
Changing rooms for guides.
Changing rooms for guides.
Changing rooms for guides.
Interior facade of the work area.
Stairs core.
Work changing rooms.
Work changing rooms.
Work changing rooms.
This project aims to solve the new needs arising during the construction of the Sagrada Familia Basilica.
The project consists on designing a new service area for construction workers and guides of the Basilica, including changing rooms, a dining room, offices, and meeting rooms. But the project also covers modifications in the stonecutter area and refurbishment of the shop in Marina Street and the customer service for group guides.
The new building is conceived as a temporary edification that will offer service during the construction process. It will be placed inside the Basilica enclosure, in the corner between Marina and Mallorca Streets.
The volume is formed by two prisms, building A and building B, which fit in the East corner of the Basilica. They are connected by an emergency staircase.
The functional program of building A contains changing rooms for construction workers on ground floor, offices, samples room, dining room and changing room on first floor and male changing room for guides on second floor. An outdoors metallic staircase connects the different levels of the building and arrives to a platform in level -0.14 allocated to the stonecutters. On the other hand, building B contains the shop and the customer service for group guides on ground floor and first floor and the female changing room for guides on second floor.
Year 2013
Work started in 2013
Work finished in 2013
Client Sagrada Familia Foundation
Status Completed works
Type Showrooms/Shops / Book shops
{{item.text_origin}}

